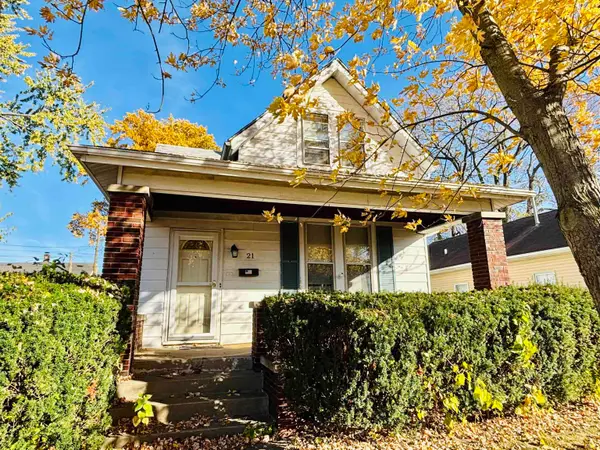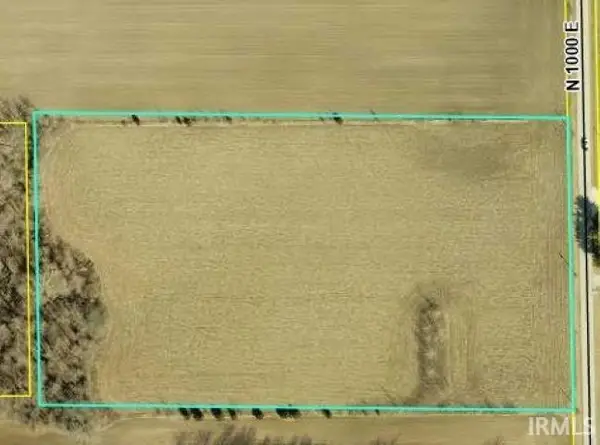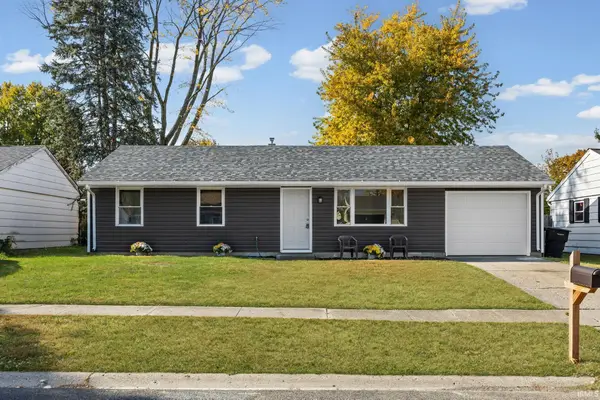1320 Castle Drive, Lafayette, IN 47905
Local realty services provided by:Better Homes and Gardens Real Estate Connections
Listed by: amanda oakleyCell: 765-426-7606
Office: trueblood real estate
MLS#:202520646
Source:Indiana Regional MLS
Price summary
- Price:$529,900
- Price per sq. ft.:$88.83
- Monthly HOA dues:$75
About this home
OPEN HOUSE 9/14 $10k Price Drop! Nestled in the heart of the prestigious Kings Ridge neighborhood, 1320 Castle Drive in Lafayette offers an enchanting blend of serene, nature-filled living and sophisticated comfort. This stunning custom two-story home sits on a private, wooded 1.42-acre lot, a true bird watcher’s paradise where deer are frequent visitors, providing a peaceful backdrop to everyday life. Step inside to discover soaring ceilings and an inviting main floor featuring upgraded luxury vinyl plank flooring throughout. The spacious foyer welcomes you into bright, airy living spaces including a formal living and dining room, a convenient main floor laundry with ample cabinet storage, and a beautifully appointed kitchen. The kitchen showcases granite countertops, a large center island with a convenient bar sink, high-quality cabinetry, and a generous pantry—all appliances included—perfect for casual family meals or entertaining guests. The family room centers around a cozy fireplace with updated mantel and tile that opens directly to an expansive two-story four-seasons sunroom, flooding the space with beautiful windows providing ample natural light and offering breathtaking views of your private wooded oasis. Upstairs, the exquisite primary suite boasts dual closets, dual sinks, a walk-in tiled shower, jetted tub, and private access to the balcony within the sunroom, creating a tranquil retreat. The additional 3 bedrooms upstairs provide ample space and generous sized closets in each room for all your storage needs. The finished basement expands your living options with a large family room with kitchenette and cabinets, a bonus office space, ample storage room, space for gym equipment, and a full bathroom, making it perfect for work, play, or relaxation. Outside, the sprawling deck invites you to unwind while watching wildlife in the peaceful surroundings, just minutes from Wildcat Creek Park and Clegg Botanical Gardens. Additional improvements include new garage doors, a new fence, a new storage shed, and freshly replaced siding and gutters. The 4-season room window wall has also been professionally re-enforced. Updated lighting fixtures throughout add a contemporary touch that enhances the home’s inviting atmosphere. With 4 bedrooms, 3.5 baths, versatile formal and informal areas, and meticulous maintenance throughout, this magical estate blends modern style and timeless elegance, offering exceptional space for family living and entertaining alike.
Contact an agent
Home facts
- Year built:1985
- Listing ID #:202520646
- Added:160 day(s) ago
- Updated:November 10, 2025 at 05:08 PM
Rooms and interior
- Bedrooms:4
- Total bathrooms:4
- Full bathrooms:3
- Living area:4,435 sq. ft.
Heating and cooling
- Cooling:Central Air
- Heating:Forced Air, Gas
Structure and exterior
- Roof:Shingle
- Year built:1985
- Building area:4,435 sq. ft.
- Lot area:1.42 Acres
Schools
- High school:William Henry Harrison
- Middle school:East Tippecanoe
- Elementary school:Hershey
Utilities
- Water:Well
- Sewer:Septic
Finances and disclosures
- Price:$529,900
- Price per sq. ft.:$88.83
- Tax amount:$3,214
New listings near 1320 Castle Drive
- New
 $329,900Active4 beds 3 baths2,349 sq. ft.
$329,900Active4 beds 3 baths2,349 sq. ft.2103 Union Street, Lafayette, IN 47904
MLS# 202545419Listed by: RAECO REALTY - New
 $325,000Active4 beds 2 baths1,674 sq. ft.
$325,000Active4 beds 2 baths1,674 sq. ft.1017 S 4th Street, Lafayette, IN 47905
MLS# 202545378Listed by: EPIQUE INC. - New
 $395,000Active3 beds 3 baths2,385 sq. ft.
$395,000Active3 beds 3 baths2,385 sq. ft.2003 Kingfisher Drive, Lafayette, IN 47909
MLS# 202545315Listed by: LAFAYETTE LISTING REALTY LLC - New
 $149,900Active3 beds 2 baths1,408 sq. ft.
$149,900Active3 beds 2 baths1,408 sq. ft.1430 N 16th Street, Lafayette, IN 47904
MLS# 202545255Listed by: KELLER WILLIAMS LAFAYETTE - New
 $275,000Active3 beds 2 baths1,519 sq. ft.
$275,000Active3 beds 2 baths1,519 sq. ft.4108 Westwind Drive, Lafayette, IN 47909
MLS# 202545235Listed by: THE REAL ESTATE AGENCY - New
 $151,000Active3 beds 2 baths1,696 sq. ft.
$151,000Active3 beds 2 baths1,696 sq. ft.21 S 26th Street, Lafayette, IN 47904
MLS# 202545203Listed by: KELLER WILLIAMS LAFAYETTE - New
 $224,900Active3 beds 1 baths1,358 sq. ft.
$224,900Active3 beds 1 baths1,358 sq. ft.126 Kensal Court, Lafayette, IN 47909
MLS# 202545179Listed by: KELLER WILLIAMS LAFAYETTE - New
 $235,000Active3 beds 3 baths1,530 sq. ft.
$235,000Active3 beds 3 baths1,530 sq. ft.2681 Priest Drive, Lafayette, IN 47909
MLS# 202545152Listed by: KELLER WILLIAMS LAFAYETTE - New
 $250,000Active10 Acres
$250,000Active10 Acres7640 N 1000 E Road, Lafayette, IN 47905
MLS# 202545135Listed by: LAFAYETTE LISTING REALTY LLC - New
 $205,000Active3 beds 1 baths912 sq. ft.
$205,000Active3 beds 1 baths912 sq. ft.3244 Walton Street, Lafayette, IN 47909
MLS# 202545125Listed by: INDIANA INTEGRITY REALTORS
