3751 Shenandoah Drive, Lafayette, IN 47905
Local realty services provided by:Better Homes and Gardens Real Estate Connections
Upcoming open houses
- Sun, Sep 2802:00 pm - 04:00 pm
Listed by:anthony jennings
Office:real broker, llc.
MLS#:202532536
Source:Indiana Regional MLS
Price summary
- Price:$275,000
- Price per sq. ft.:$95.22
About this home
Welcome to this spacious ranch-style home in Lafayette, offering 4 bedrooms, 2.5 baths, and a versatile walk-out basement! The main level features a bright living room, a cozy family room, and a dining area that flows effortlessly into the kitchen perfect for entertaining. The kitchen includes the shelving for added storage and functionality. The primary suite offers double closets and connects to a convenient half bath, which also links to a large laundry room with hookups. The second bedroom boasts double walk-in closets, while the third and fourth bedrooms offer generous space and storage. One full bathroom includes a relaxing jetted tub, and the second full bathroom features a double sink vanity. The partially finished walk-out basement adds almost 900 sq ft of flexible space, complete with a shelving that stays. Tons of storage space throughout the entire home! Beautiful landscaping! Large front patio and back patio that back up to a wooded lot for a relaxing view! Shed is included in the back yard. Updates include newer windows and hot water heater. Don’t miss out on this well-maintained, functional home with room to grow in a great Lafayette location close to everything! Schedule your appointment today before this one is gone!
Contact an agent
Home facts
- Year built:1985
- Listing ID #:202532536
- Added:40 day(s) ago
- Updated:September 24, 2025 at 03:03 PM
Rooms and interior
- Bedrooms:4
- Total bathrooms:3
- Full bathrooms:2
- Living area:2,024 sq. ft.
Heating and cooling
- Cooling:Wall AC, Window
- Heating:Baseboard
Structure and exterior
- Roof:Shingle
- Year built:1985
- Building area:2,024 sq. ft.
- Lot area:0.31 Acres
Schools
- High school:Jefferson
- Middle school:Sunnyside/Tecumseh
- Elementary school:Glen Acres
Utilities
- Water:City
- Sewer:City
Finances and disclosures
- Price:$275,000
- Price per sq. ft.:$95.22
- Tax amount:$1,258
New listings near 3751 Shenandoah Drive
- New
 $175,000Active4 beds 2 baths1,724 sq. ft.
$175,000Active4 beds 2 baths1,724 sq. ft.2614 Main Street, Lafayette, IN 47904
MLS# 202538853Listed by: TRUEBLOOD REAL ESTATE - New
 $535,000Active3 beds 3 baths2,141 sq. ft.
$535,000Active3 beds 3 baths2,141 sq. ft.302 E 800 S Road, Lafayette, IN 47909
MLS# 202538835Listed by: LAFAYETTE LISTING REALTY LLC - New
 $325,000Active4 beds 3 baths1,860 sq. ft.
$325,000Active4 beds 3 baths1,860 sq. ft.1400 N 28th Street, Lafayette, IN 47904
MLS# 202538819Listed by: THE REAL ESTATE AGENCY - New
 $299,900Active3 beds 2 baths1,776 sq. ft.
$299,900Active3 beds 2 baths1,776 sq. ft.5113 Wolflake Drive, Lafayette, IN 47905
MLS# 202538811Listed by: BERKSHIREHATHAWAY HS IN REALTY - New
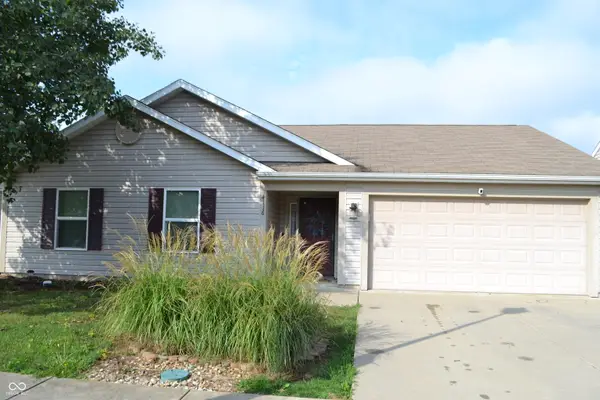 $260,000Active3 beds 2 baths1,388 sq. ft.
$260,000Active3 beds 2 baths1,388 sq. ft.4116 Campion Street, Lafayette, IN 47909
MLS# 22064699Listed by: RE/MAX AT THE CROSSING - New
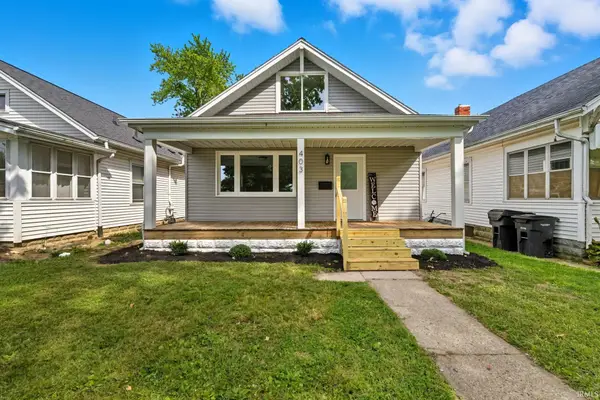 $244,000Active2 beds 1 baths1,672 sq. ft.
$244,000Active2 beds 1 baths1,672 sq. ft.403 Park Avenue, Lafayette, IN 47904
MLS# 202538656Listed by: INDIANA REALTY GROUP - New
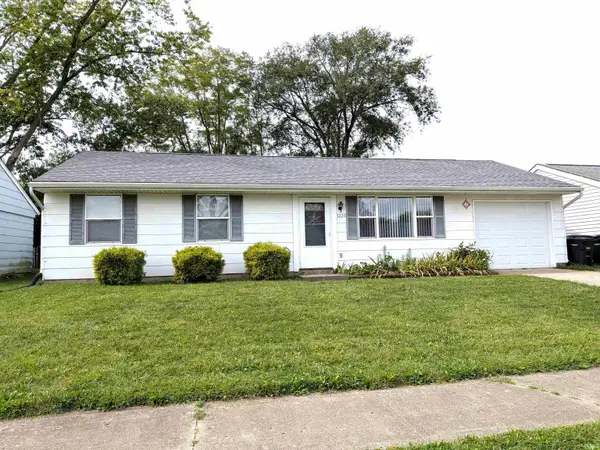 $201,500Active3 beds 1 baths912 sq. ft.
$201,500Active3 beds 1 baths912 sq. ft.3220 Walton Street, Lafayette, IN 47909
MLS# 202538617Listed by: KELLER WILLIAMS LAFAYETTE - New
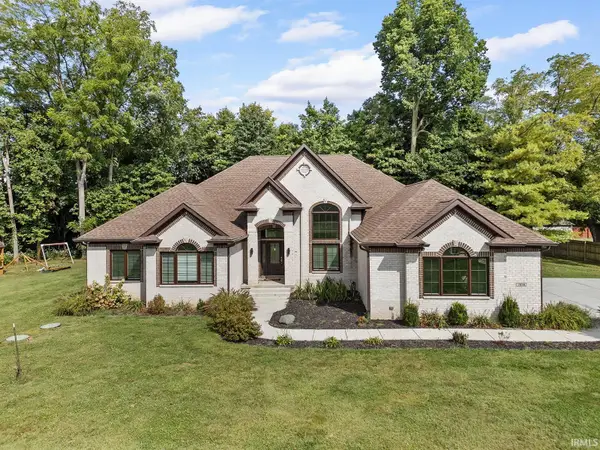 $699,900Active4 beds 4 baths3,235 sq. ft.
$699,900Active4 beds 4 baths3,235 sq. ft.7858 Spain Court, Lafayette, IN 47905
MLS# 202538552Listed by: KELLER WILLIAMS LAFAYETTE - New
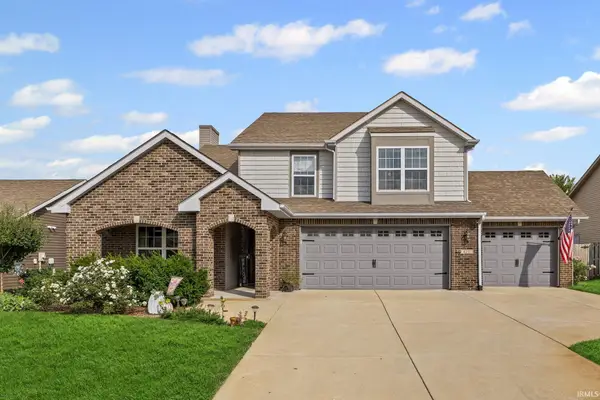 $435,000Active4 beds 3 baths2,819 sq. ft.
$435,000Active4 beds 3 baths2,819 sq. ft.4297 Regatta Drive, Lafayette, IN 47909
MLS# 202538456Listed by: F.C. TUCKER/SHOOK - New
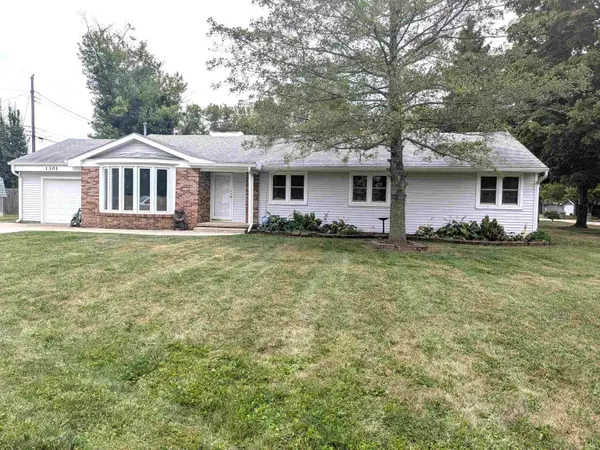 $292,500Active4 beds 2 baths2,006 sq. ft.
$292,500Active4 beds 2 baths2,006 sq. ft.1301 Norma Jean Drive, Lafayette, IN 47909
MLS# 202538419Listed by: KELLER WILLIAMS LAFAYETTE
