3930 Rushgrove Drive, Lafayette, IN 47909
Local realty services provided by:Better Homes and Gardens Real Estate Gold Key
3930 Rushgrove Drive,Lafayette, IN 47909
$389,000
- 4 Beds
- 3 Baths
- 2,240 sq. ft.
- Single family
- Pending
Listed by:casey horn
Office:keller williams-morrison
MLS#:22053626
Source:IN_MIBOR
Price summary
- Price:$389,000
- Price per sq. ft.:$173.66
About this home
Welcome to 3930 Rushgrove Dr, ideally located on the south side of Lafayette. This 4-bedroom, 2.5-bath move-in ready home features an open-concept layout with a dedicated office, dining room, and an eat-in kitchen equipped with stainless steel appliances, a center island, and an abundance of storage. The inviting living room includes a gas log fireplace and opens to a private backyard oasis with a deck, pergola, hot tub, and full privacy fence-perfect for entertaining or relaxing. Upstairs, you'll find all four bedrooms, a convenient laundry closet, and a vaulted-ceiling master suite with a private bath and walk-in closet. The attached 2 car garage is oversized allowing extra space for storage. Recent updates include a newer roof, new siding, fresh paint, and a new heat pump. Community amenities offer something for everyone: a pool, pickleball and tennis courts, playground, and more. Located just minutes from shopping, dining, and only a 12-minute drive to Purdue's campus. Don't miss this beautiful home in a sought-after neighborhood-schedule your showing today!
Contact an agent
Home facts
- Year built:2009
- Listing ID #:22053626
- Added:57 day(s) ago
- Updated:September 25, 2025 at 07:28 PM
Rooms and interior
- Bedrooms:4
- Total bathrooms:3
- Full bathrooms:2
- Half bathrooms:1
- Living area:2,240 sq. ft.
Heating and cooling
- Cooling:Central Electric
- Heating:Forced Air
Structure and exterior
- Year built:2009
- Building area:2,240 sq. ft.
- Lot area:0.25 Acres
Utilities
- Water:Public Water
Finances and disclosures
- Price:$389,000
- Price per sq. ft.:$173.66
New listings near 3930 Rushgrove Drive
- New
 $175,000Active4 beds 2 baths1,724 sq. ft.
$175,000Active4 beds 2 baths1,724 sq. ft.2614 Main Street, Lafayette, IN 47904
MLS# 202538853Listed by: TRUEBLOOD REAL ESTATE - New
 $535,000Active3 beds 3 baths2,141 sq. ft.
$535,000Active3 beds 3 baths2,141 sq. ft.302 E 800 S Road, Lafayette, IN 47909
MLS# 202538835Listed by: LAFAYETTE LISTING REALTY LLC - Open Fri, 5 to 7pmNew
 $325,000Active4 beds 3 baths1,860 sq. ft.
$325,000Active4 beds 3 baths1,860 sq. ft.1400 N 28th Street, Lafayette, IN 47904
MLS# 202538819Listed by: THE REAL ESTATE AGENCY - New
 $299,900Active3 beds 2 baths1,776 sq. ft.
$299,900Active3 beds 2 baths1,776 sq. ft.5113 Wolflake Drive, Lafayette, IN 47905
MLS# 202538811Listed by: BERKSHIREHATHAWAY HS IN REALTY - New
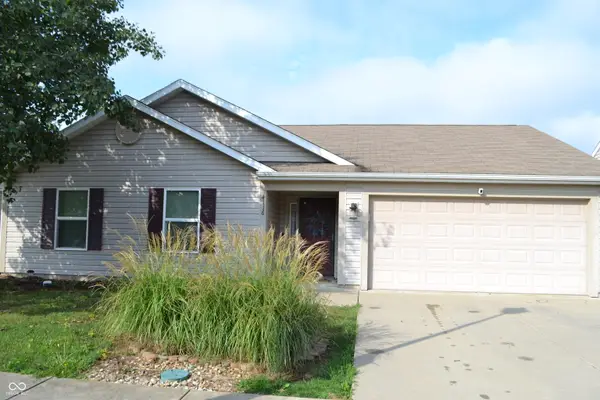 $260,000Active3 beds 2 baths1,388 sq. ft.
$260,000Active3 beds 2 baths1,388 sq. ft.4116 Campion Street, Lafayette, IN 47909
MLS# 22064699Listed by: RE/MAX AT THE CROSSING - New
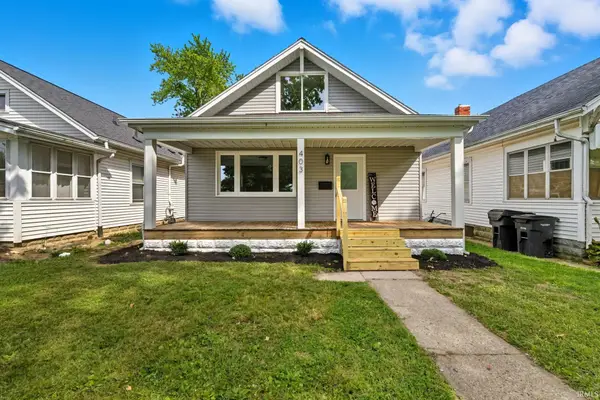 $244,000Active2 beds 1 baths1,672 sq. ft.
$244,000Active2 beds 1 baths1,672 sq. ft.403 Park Avenue, Lafayette, IN 47904
MLS# 202538656Listed by: INDIANA REALTY GROUP - New
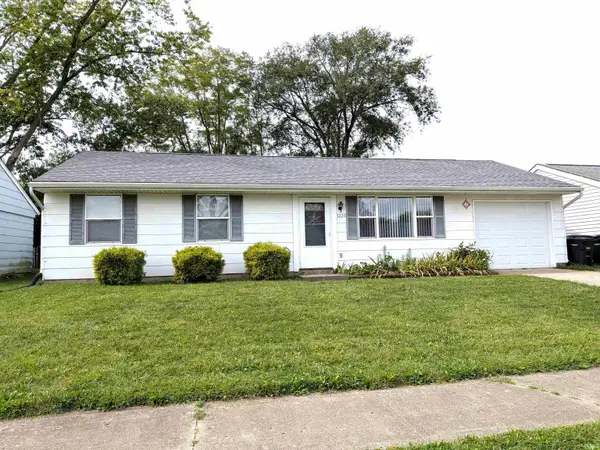 $201,500Active3 beds 1 baths912 sq. ft.
$201,500Active3 beds 1 baths912 sq. ft.3220 Walton Street, Lafayette, IN 47909
MLS# 202538617Listed by: KELLER WILLIAMS LAFAYETTE - New
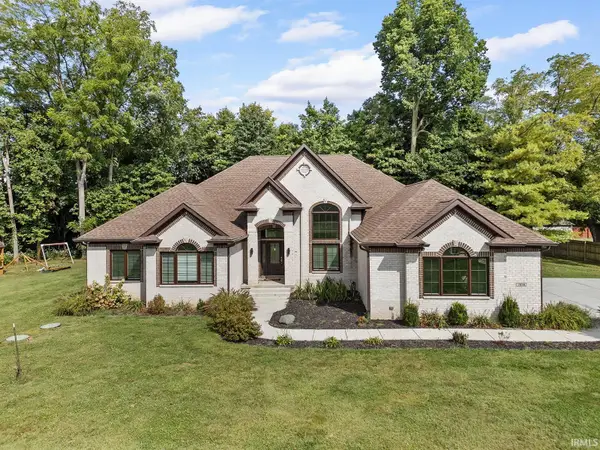 $699,900Active4 beds 4 baths3,235 sq. ft.
$699,900Active4 beds 4 baths3,235 sq. ft.7858 Spain Court, Lafayette, IN 47905
MLS# 202538552Listed by: KELLER WILLIAMS LAFAYETTE - New
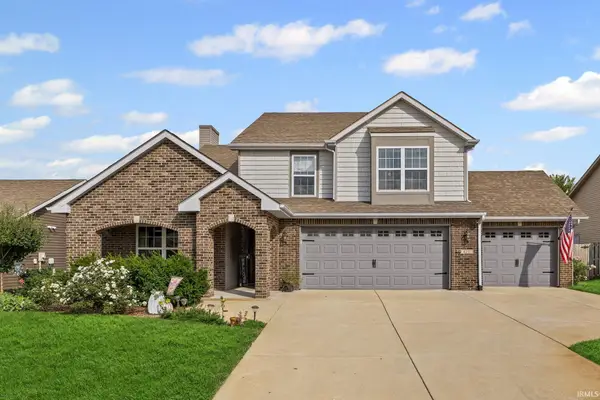 $435,000Active4 beds 3 baths2,819 sq. ft.
$435,000Active4 beds 3 baths2,819 sq. ft.4297 Regatta Drive, Lafayette, IN 47909
MLS# 202538456Listed by: F.C. TUCKER/SHOOK - New
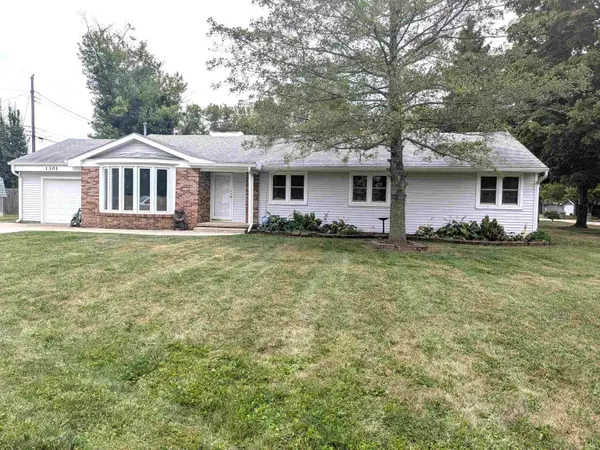 $292,500Active4 beds 2 baths2,006 sq. ft.
$292,500Active4 beds 2 baths2,006 sq. ft.1301 Norma Jean Drive, Lafayette, IN 47909
MLS# 202538419Listed by: KELLER WILLIAMS LAFAYETTE
