4103 Stergen Drive, Lafayette, IN 47909
Local realty services provided by:Better Homes and Gardens Real Estate Connections
Listed by:stephen foley
Office:f.c. tucker/shook
MLS#:202522337
Source:Indiana Regional MLS
Price summary
- Price:$309,000
- Price per sq. ft.:$145.48
- Monthly HOA dues:$7.92
About this home
Start Showing Date: 6/13/2025 Move-In Ready Home in Fiddlesticks. Beautifully situated on a private, tree-lined lot in the sought-after Fiddlesticks neighborhood, this 4-bedroom, 2-1/2 bath home offers the perfect blend of comfort and convenience. Enjoy close access to a walking trail that leads directly to a city park. Inside, you'll find an open-concept layout with a spacious foyer and vaulted ceilings that flow into the great room featuring a cozy fireplace. The kitchen is equipped with stainless steel appliances and ceramic flooring, perfect for everyday living and entertaining. The large primary suite includes vaulted ceilings, a walk-in closet, and plenty of natural light. Step outside to a fully fenced backyard offering privacy and space to relax or play. Located in a top-rated school district and just minutes from Purdue University, this home is one you don’t want to miss!
Contact an agent
Home facts
- Year built:2004
- Listing ID #:202522337
- Added:105 day(s) ago
- Updated:September 24, 2025 at 07:23 AM
Rooms and interior
- Bedrooms:4
- Total bathrooms:3
- Full bathrooms:2
- Living area:2,124 sq. ft.
Heating and cooling
- Cooling:Central Air
- Heating:Gas
Structure and exterior
- Roof:Asphalt
- Year built:2004
- Building area:2,124 sq. ft.
- Lot area:0.21 Acres
Schools
- High school:Mc Cutcheon
- Middle school:Wea Ridge
- Elementary school:Wea Ridge
Utilities
- Water:City
- Sewer:City
Finances and disclosures
- Price:$309,000
- Price per sq. ft.:$145.48
- Tax amount:$1,770
New listings near 4103 Stergen Drive
- New
 $175,000Active4 beds 2 baths1,724 sq. ft.
$175,000Active4 beds 2 baths1,724 sq. ft.2614 Main Street, Lafayette, IN 47904
MLS# 202538853Listed by: TRUEBLOOD REAL ESTATE - New
 $535,000Active3 beds 3 baths2,141 sq. ft.
$535,000Active3 beds 3 baths2,141 sq. ft.302 E 800 S Road, Lafayette, IN 47909
MLS# 202538835Listed by: LAFAYETTE LISTING REALTY LLC - New
 $325,000Active4 beds 3 baths1,860 sq. ft.
$325,000Active4 beds 3 baths1,860 sq. ft.1400 N 28th Street, Lafayette, IN 47904
MLS# 202538819Listed by: THE REAL ESTATE AGENCY - New
 $299,900Active3 beds 2 baths1,776 sq. ft.
$299,900Active3 beds 2 baths1,776 sq. ft.5113 Wolflake Drive, Lafayette, IN 47905
MLS# 202538811Listed by: BERKSHIREHATHAWAY HS IN REALTY - New
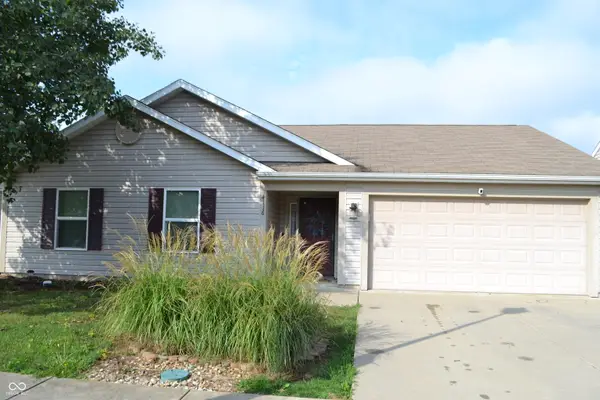 $260,000Active3 beds 2 baths1,388 sq. ft.
$260,000Active3 beds 2 baths1,388 sq. ft.4116 Campion Street, Lafayette, IN 47909
MLS# 22064699Listed by: RE/MAX AT THE CROSSING - New
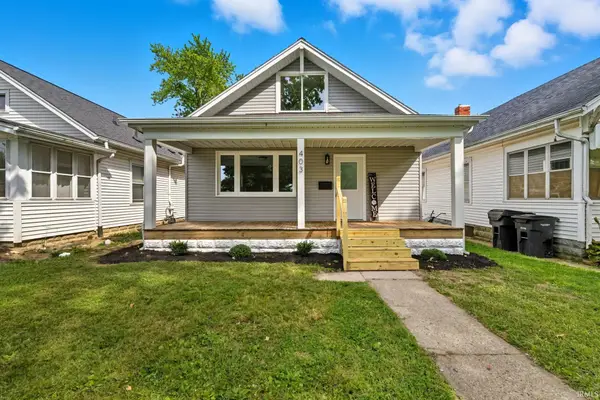 $244,000Active2 beds 1 baths1,672 sq. ft.
$244,000Active2 beds 1 baths1,672 sq. ft.403 Park Avenue, Lafayette, IN 47904
MLS# 202538656Listed by: INDIANA REALTY GROUP - New
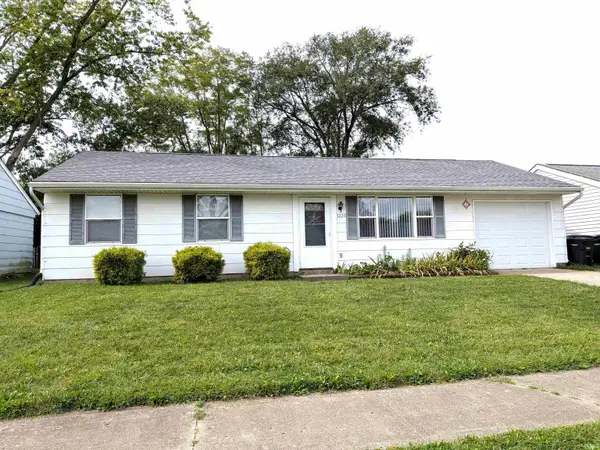 $201,500Active3 beds 1 baths912 sq. ft.
$201,500Active3 beds 1 baths912 sq. ft.3220 Walton Street, Lafayette, IN 47909
MLS# 202538617Listed by: KELLER WILLIAMS LAFAYETTE - New
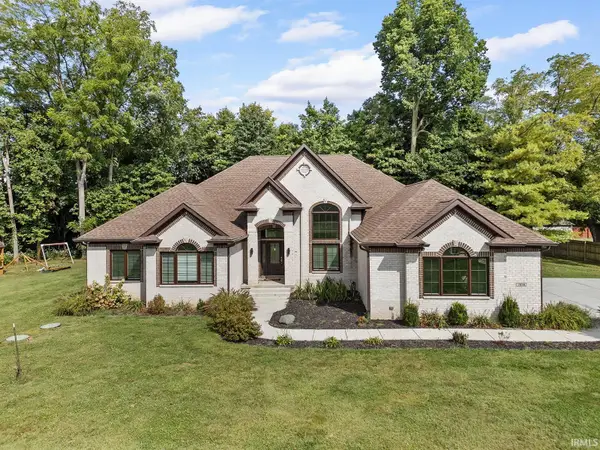 $699,900Active4 beds 4 baths3,235 sq. ft.
$699,900Active4 beds 4 baths3,235 sq. ft.7858 Spain Court, Lafayette, IN 47905
MLS# 202538552Listed by: KELLER WILLIAMS LAFAYETTE - New
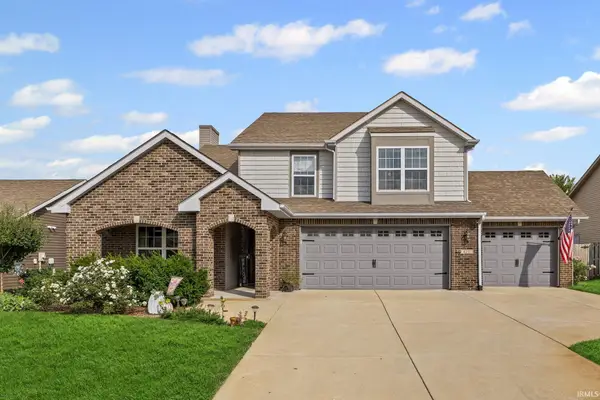 $435,000Active4 beds 3 baths2,819 sq. ft.
$435,000Active4 beds 3 baths2,819 sq. ft.4297 Regatta Drive, Lafayette, IN 47909
MLS# 202538456Listed by: F.C. TUCKER/SHOOK - New
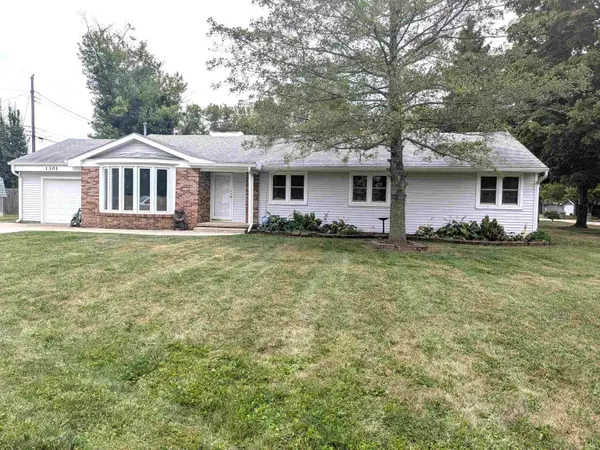 $292,500Active4 beds 2 baths2,006 sq. ft.
$292,500Active4 beds 2 baths2,006 sq. ft.1301 Norma Jean Drive, Lafayette, IN 47909
MLS# 202538419Listed by: KELLER WILLIAMS LAFAYETTE
