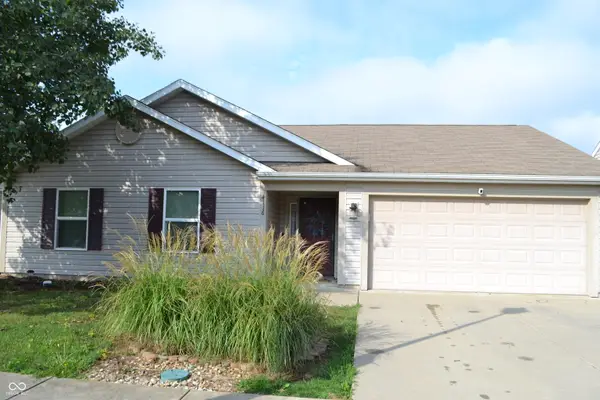4131 Cheyenne Drive, Lafayette, IN 47909
Local realty services provided by:Better Homes and Gardens Real Estate Connections
Listed by:kristen griffin
Office:f.c. tucker/shook
MLS#:202539039
Source:Indiana Regional MLS
Price summary
- Price:$279,900
- Price per sq. ft.:$174.28
- Monthly HOA dues:$5.83
About this home
Meticulously Maintained Ranch in Sought-After Southside Neighborhood! Welcome to this charming 3-bedroom, 2-bath ranch-style home offering just over 1,600 square feet of comfortable living space. Thoughtfully maintained inside and out, this home features a versatile den/office perfect for working from home or a quiet retreat. The open layout flows seamlessly into the inviting living areas, while the spacious kitchen and dining area provide plenty of room for gatherings. Step outside to a beautiful backyard with a large deck—ideal for entertaining or simply enjoying the peaceful surroundings. Situated in a desirable southside neighborhood, this property combines convenience, comfort, and pride of ownership. Don’t miss your opportunity to make this well-cared-for home yours! Open House Saturday 10/27 from 12-2.
Contact an agent
Home facts
- Year built:2003
- Listing ID #:202539039
- Added:1 day(s) ago
- Updated:September 26, 2025 at 04:42 PM
Rooms and interior
- Bedrooms:3
- Total bathrooms:2
- Full bathrooms:2
- Living area:1,606 sq. ft.
Heating and cooling
- Cooling:Central Air
- Heating:Electric
Structure and exterior
- Roof:Asphalt
- Year built:2003
- Building area:1,606 sq. ft.
- Lot area:0.17 Acres
Schools
- High school:Mc Cutcheon
- Middle school:Wea Ridge
- Elementary school:Wea Ridge
Utilities
- Water:City
- Sewer:City
Finances and disclosures
- Price:$279,900
- Price per sq. ft.:$174.28
- Tax amount:$2,001
New listings near 4131 Cheyenne Drive
- New
 $385,000Active3 beds 2 baths1,624 sq. ft.
$385,000Active3 beds 2 baths1,624 sq. ft.4135 E 50 N, Lafayette, IN 47905
MLS# 202539057Listed by: RE/MAX AT THE CROSSING - New
 $330,000Active3 beds 3 baths2,576 sq. ft.
$330,000Active3 beds 3 baths2,576 sq. ft.3737 Rawlings Drive, Lafayette, IN 47905
MLS# 202539036Listed by: C&C HOME REALTY - New
 $279,000Active2 beds 2 baths1,358 sq. ft.
$279,000Active2 beds 2 baths1,358 sq. ft.624 S 10th Street, Lafayette, IN 47905
MLS# 202538997Listed by: BERKSHIREHATHAWAY HS IN REALTY - New
 $159,900Active3 beds 1 baths1,050 sq. ft.
$159,900Active3 beds 1 baths1,050 sq. ft.1329 Holloway Drive, Lafayette, IN 47905
MLS# 202538982Listed by: KELLER WILLIAMS LAFAYETTE - New
 $175,000Active4 beds 2 baths1,724 sq. ft.
$175,000Active4 beds 2 baths1,724 sq. ft.2614 Main Street, Lafayette, IN 47904
MLS# 202538853Listed by: TRUEBLOOD REAL ESTATE - New
 $535,000Active3 beds 3 baths2,141 sq. ft.
$535,000Active3 beds 3 baths2,141 sq. ft.302 E 800 S Road, Lafayette, IN 47909
MLS# 202538835Listed by: LAFAYETTE LISTING REALTY LLC - Open Fri, 5 to 7pmNew
 $325,000Active4 beds 3 baths1,860 sq. ft.
$325,000Active4 beds 3 baths1,860 sq. ft.1400 N 28th Street, Lafayette, IN 47904
MLS# 202538819Listed by: THE REAL ESTATE AGENCY - New
 $299,900Active3 beds 2 baths1,776 sq. ft.
$299,900Active3 beds 2 baths1,776 sq. ft.5113 Wolflake Drive, Lafayette, IN 47905
MLS# 202538811Listed by: BERKSHIREHATHAWAY HS IN REALTY - New
 $260,000Active3 beds 2 baths1,388 sq. ft.
$260,000Active3 beds 2 baths1,388 sq. ft.4116 Campion Street, Lafayette, IN 47909
MLS# 22064699Listed by: RE/MAX AT THE CROSSING
