4258 Argyle Drive, Lafayette, IN 47909
Local realty services provided by:Better Homes and Gardens Real Estate Connections
Upcoming open houses
- Sun, Sep 2801:00 pm - 03:00 pm
Listed by:scott schulz
Office:@properties
MLS#:202537713
Source:Indiana Regional MLS
Price summary
- Price:$429,000
- Price per sq. ft.:$174.53
- Monthly HOA dues:$38.83
About this home
Welcome to this immaculately maintained ranch home in the desirable Roberts Ridge subdivision on Lafayette’s south side. Offering 4 bedrooms and 3.5 bathrooms, this spacious home features vaulted ceilings that create an open, airy feel. The versatile dining area can easily serve as a home office, providing flexible living options to suit your needs. Brand-new carpeting has just been installed, complementing the beautifully landscaped exterior and pristine interior. The fenced backyard is perfect for outdoor enjoyment, while the oversized 3-car garage adds plenty of storage and convenience. Located in TSC schools, this home offers peace of mind with recent HOA updates that now include trash pickup. Move-in ready and immaculately cleaned, this property delivers both comfort and curb appeal in a sought-after neighborhood.
Contact an agent
Home facts
- Year built:2015
- Listing ID #:202537713
- Added:7 day(s) ago
- Updated:September 24, 2025 at 03:03 PM
Rooms and interior
- Bedrooms:4
- Total bathrooms:4
- Full bathrooms:3
- Living area:2,458 sq. ft.
Heating and cooling
- Cooling:Central Air
- Heating:Forced Air, Gas
Structure and exterior
- Year built:2015
- Building area:2,458 sq. ft.
- Lot area:0.3 Acres
Schools
- High school:Mc Cutcheon
- Middle school:Wea Ridge
- Elementary school:Woodland
Utilities
- Water:City
- Sewer:City
Finances and disclosures
- Price:$429,000
- Price per sq. ft.:$174.53
- Tax amount:$2,829
New listings near 4258 Argyle Drive
- New
 $175,000Active4 beds 2 baths1,724 sq. ft.
$175,000Active4 beds 2 baths1,724 sq. ft.2614 Main Street, Lafayette, IN 47904
MLS# 202538853Listed by: TRUEBLOOD REAL ESTATE - New
 $535,000Active3 beds 3 baths2,141 sq. ft.
$535,000Active3 beds 3 baths2,141 sq. ft.302 E 800 S Road, Lafayette, IN 47909
MLS# 202538835Listed by: LAFAYETTE LISTING REALTY LLC - Open Fri, 5 to 7pmNew
 $325,000Active4 beds 3 baths1,860 sq. ft.
$325,000Active4 beds 3 baths1,860 sq. ft.1400 N 28th Street, Lafayette, IN 47904
MLS# 202538819Listed by: THE REAL ESTATE AGENCY - New
 $299,900Active3 beds 2 baths1,776 sq. ft.
$299,900Active3 beds 2 baths1,776 sq. ft.5113 Wolflake Drive, Lafayette, IN 47905
MLS# 202538811Listed by: BERKSHIREHATHAWAY HS IN REALTY - New
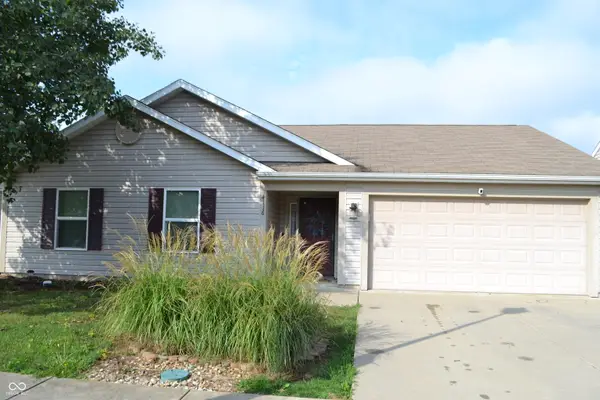 $260,000Active3 beds 2 baths1,388 sq. ft.
$260,000Active3 beds 2 baths1,388 sq. ft.4116 Campion Street, Lafayette, IN 47909
MLS# 22064699Listed by: RE/MAX AT THE CROSSING - New
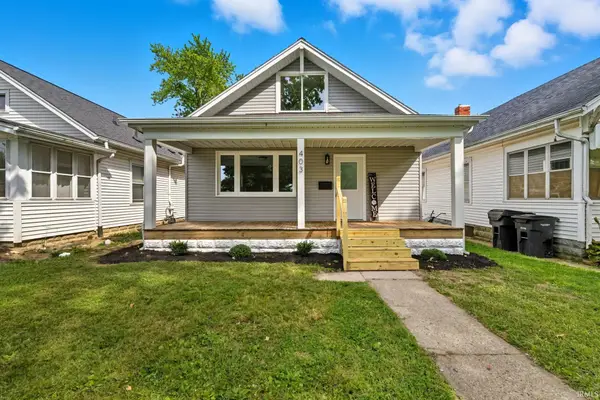 $244,000Active2 beds 1 baths1,672 sq. ft.
$244,000Active2 beds 1 baths1,672 sq. ft.403 Park Avenue, Lafayette, IN 47904
MLS# 202538656Listed by: INDIANA REALTY GROUP - New
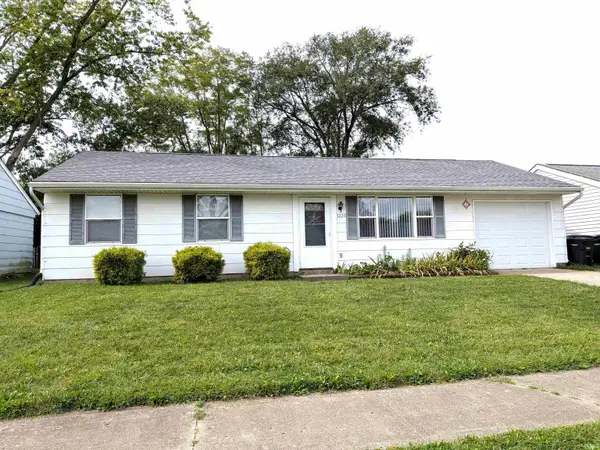 $201,500Active3 beds 1 baths912 sq. ft.
$201,500Active3 beds 1 baths912 sq. ft.3220 Walton Street, Lafayette, IN 47909
MLS# 202538617Listed by: KELLER WILLIAMS LAFAYETTE - New
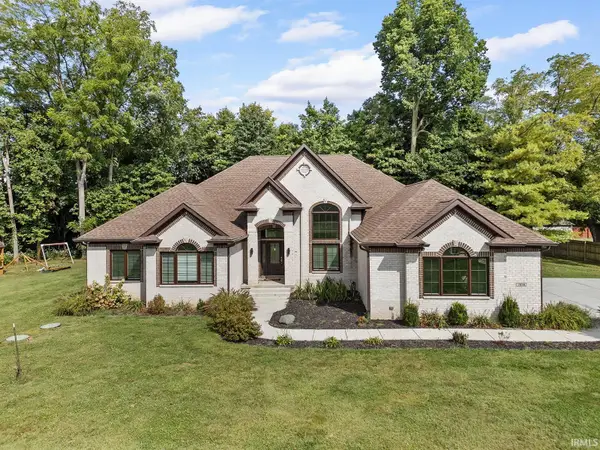 $699,900Active4 beds 4 baths3,235 sq. ft.
$699,900Active4 beds 4 baths3,235 sq. ft.7858 Spain Court, Lafayette, IN 47905
MLS# 202538552Listed by: KELLER WILLIAMS LAFAYETTE - New
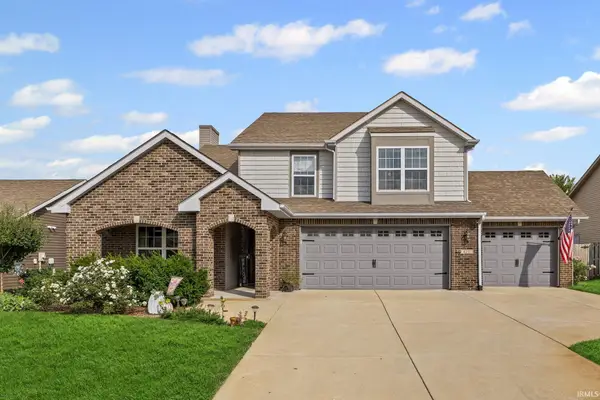 $435,000Active4 beds 3 baths2,819 sq. ft.
$435,000Active4 beds 3 baths2,819 sq. ft.4297 Regatta Drive, Lafayette, IN 47909
MLS# 202538456Listed by: F.C. TUCKER/SHOOK - New
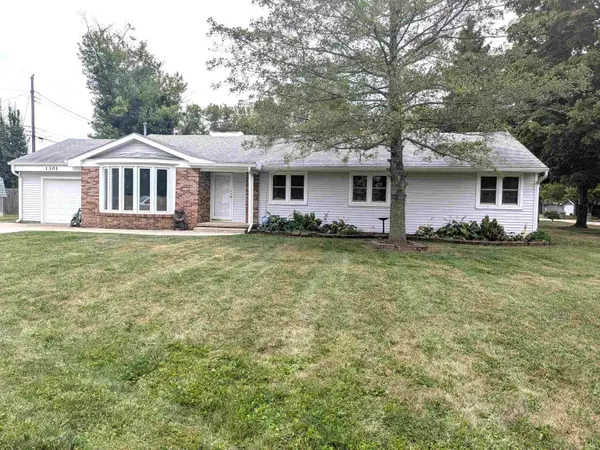 $292,500Active4 beds 2 baths2,006 sq. ft.
$292,500Active4 beds 2 baths2,006 sq. ft.1301 Norma Jean Drive, Lafayette, IN 47909
MLS# 202538419Listed by: KELLER WILLIAMS LAFAYETTE
