457 Elbridge Lane, Lafayette, IN 47905
Local realty services provided by:Better Homes and Gardens Real Estate Connections
Listed by:grant thompson
Office:raeco realty
MLS#:202530138
Source:Indiana Regional MLS
Price summary
- Price:$474,900
- Price per sq. ft.:$175.82
About this home
Like-new home in a fantastic neighborhood! Welcome to 457 Elbridge Ln, a beautiful 2023 build by Jordan Homes. Located in the popular Barrington Woods subdivision, this 4 bed, 2.5 bath home features over 2700 square feet of space, and offers the perfect blend of modern style, comfort, and low-maintenance living. Step inside to find an open-concept floor plan filled with natural light and all the amenities today’s buyers are looking for. You’ll love the fantastic kitchen that includes plenty of cabinets, quartz countertops, stainless appliances, and a decorative island with seating for 4. The thoughtful design continues with a separate mud room and laundry area, a home office that could be used as a 5th bedroom, and a stunning, primary suite that includes a spacious bathroom and walk-in closet. Enjoy the outdoors with a fully landscaped yard that includes irrigation, a covered patio, and ample room to relax or play. Skip the wait and hassle of new construction - this home offers all the benefits of new without the delay, so schedule your showing today!
Contact an agent
Home facts
- Year built:2023
- Listing ID #:202530138
- Added:55 day(s) ago
- Updated:September 24, 2025 at 03:03 PM
Rooms and interior
- Bedrooms:4
- Total bathrooms:3
- Full bathrooms:2
- Living area:2,701 sq. ft.
Heating and cooling
- Cooling:Central Air
- Heating:Forced Air, Gas
Structure and exterior
- Roof:Shingle
- Year built:2023
- Building area:2,701 sq. ft.
- Lot area:0.24 Acres
Schools
- High school:William Henry Harrison
- Middle school:East Tippecanoe
- Elementary school:Wyandotte
Utilities
- Water:City
- Sewer:City
Finances and disclosures
- Price:$474,900
- Price per sq. ft.:$175.82
- Tax amount:$3,185
New listings near 457 Elbridge Lane
- New
 $175,000Active4 beds 2 baths1,724 sq. ft.
$175,000Active4 beds 2 baths1,724 sq. ft.2614 Main Street, Lafayette, IN 47904
MLS# 202538853Listed by: TRUEBLOOD REAL ESTATE - New
 $535,000Active3 beds 3 baths2,141 sq. ft.
$535,000Active3 beds 3 baths2,141 sq. ft.302 E 800 S Road, Lafayette, IN 47909
MLS# 202538835Listed by: LAFAYETTE LISTING REALTY LLC - New
 $325,000Active4 beds 3 baths1,860 sq. ft.
$325,000Active4 beds 3 baths1,860 sq. ft.1400 N 28th Street, Lafayette, IN 47904
MLS# 202538819Listed by: THE REAL ESTATE AGENCY - New
 $299,900Active3 beds 2 baths1,776 sq. ft.
$299,900Active3 beds 2 baths1,776 sq. ft.5113 Wolflake Drive, Lafayette, IN 47905
MLS# 202538811Listed by: BERKSHIREHATHAWAY HS IN REALTY - New
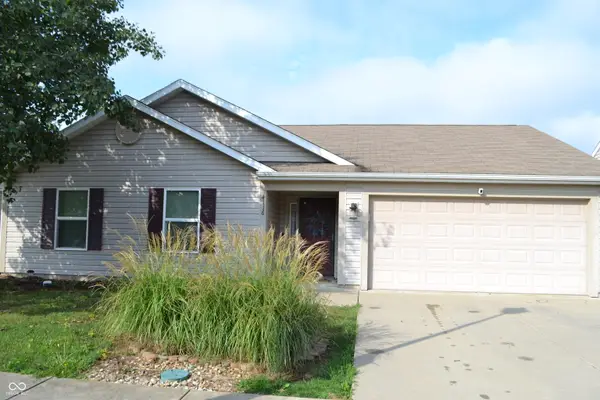 $260,000Active3 beds 2 baths1,388 sq. ft.
$260,000Active3 beds 2 baths1,388 sq. ft.4116 Campion Street, Lafayette, IN 47909
MLS# 22064699Listed by: RE/MAX AT THE CROSSING - New
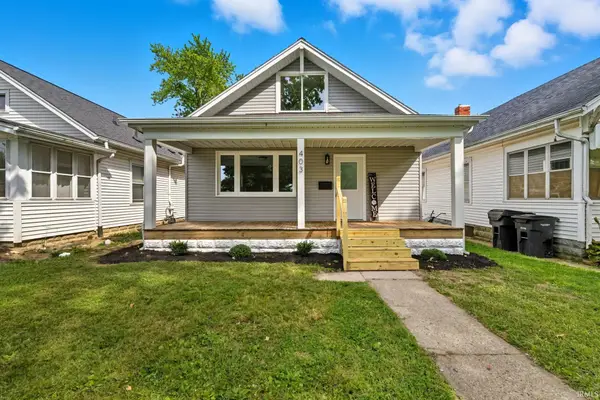 $244,000Active2 beds 1 baths1,672 sq. ft.
$244,000Active2 beds 1 baths1,672 sq. ft.403 Park Avenue, Lafayette, IN 47904
MLS# 202538656Listed by: INDIANA REALTY GROUP - New
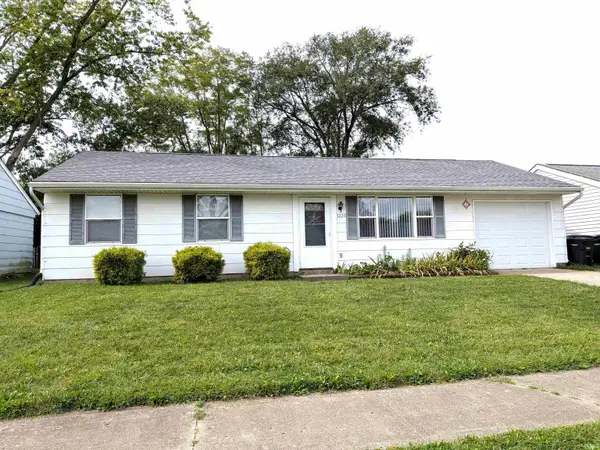 $201,500Active3 beds 1 baths912 sq. ft.
$201,500Active3 beds 1 baths912 sq. ft.3220 Walton Street, Lafayette, IN 47909
MLS# 202538617Listed by: KELLER WILLIAMS LAFAYETTE - New
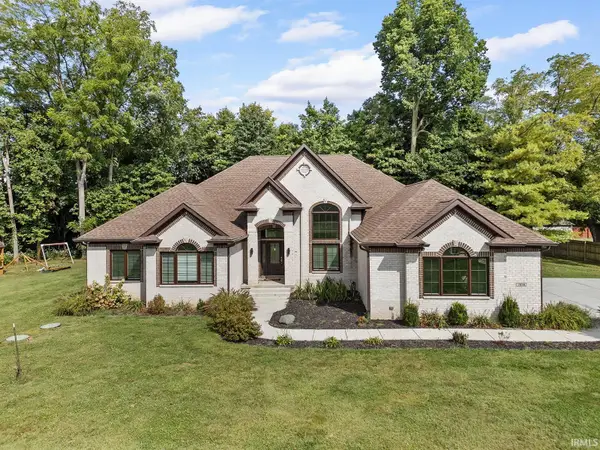 $699,900Active4 beds 4 baths3,235 sq. ft.
$699,900Active4 beds 4 baths3,235 sq. ft.7858 Spain Court, Lafayette, IN 47905
MLS# 202538552Listed by: KELLER WILLIAMS LAFAYETTE - New
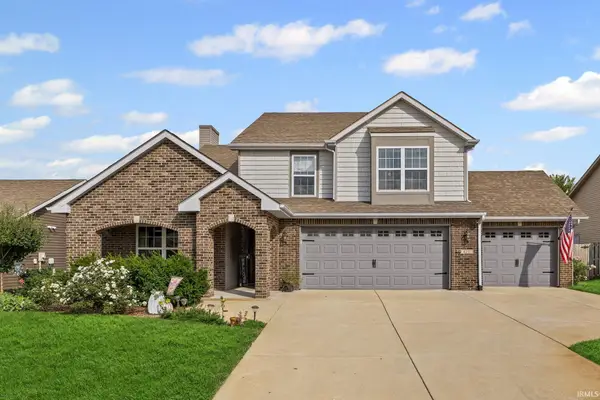 $435,000Active4 beds 3 baths2,819 sq. ft.
$435,000Active4 beds 3 baths2,819 sq. ft.4297 Regatta Drive, Lafayette, IN 47909
MLS# 202538456Listed by: F.C. TUCKER/SHOOK - New
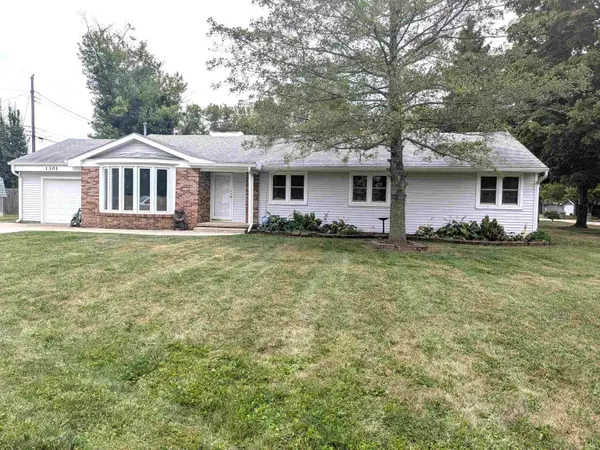 $292,500Active4 beds 2 baths2,006 sq. ft.
$292,500Active4 beds 2 baths2,006 sq. ft.1301 Norma Jean Drive, Lafayette, IN 47909
MLS# 202538419Listed by: KELLER WILLIAMS LAFAYETTE
