4605 S 175 W Road, Lafayette, IN 47909
Local realty services provided by:Better Homes and Gardens Real Estate Connections
Listed by:ramey mascreen
Office:redlow group
MLS#:202522034
Source:Indiana Regional MLS
Price summary
- Price:$480,000
- Price per sq. ft.:$146.43
About this home
Look no further. This 4 bed/3 bath home has tons of natural light. The one-of-a-kind master suite with vaulted ceiling has a large bathroom with a jetted tub. The open concept kitchen, dining room and living room combo is great for entertaining. There is a formal dining and office on the main level. The partially finished basement could be customized to fit any need like a man cave or a play area for kids. The backyard has a firepit, obstacle course, treehouse, play set and zipline. There are 3 outbuildings on the property with electricity: a detached garage, shed, and the barn. The 36 x 24 pole barn with electric and water has horse stalls. The property sits on 2 acres. The owner is subdividing the lot (it was originally 4.69 acres). Updates include a forever metal roof, new sink, new vent hood, and new water heater. This home is walking distance to Shadeland Park with a basketball court.
Contact an agent
Home facts
- Year built:1991
- Listing ID #:202522034
- Added:107 day(s) ago
- Updated:September 24, 2025 at 03:03 PM
Rooms and interior
- Bedrooms:4
- Total bathrooms:3
- Full bathrooms:2
- Living area:3,278 sq. ft.
Heating and cooling
- Cooling:Central Air
- Heating:Forced Air, Gas
Structure and exterior
- Year built:1991
- Building area:3,278 sq. ft.
- Lot area:4.7 Acres
Schools
- High school:Mc Cutcheon
- Middle school:Southwestern
- Elementary school:Mintonye
Utilities
- Water:Well
- Sewer:Septic
Finances and disclosures
- Price:$480,000
- Price per sq. ft.:$146.43
- Tax amount:$3,526
New listings near 4605 S 175 W Road
- New
 $175,000Active4 beds 2 baths1,724 sq. ft.
$175,000Active4 beds 2 baths1,724 sq. ft.2614 Main Street, Lafayette, IN 47904
MLS# 202538853Listed by: TRUEBLOOD REAL ESTATE - New
 $535,000Active3 beds 3 baths2,141 sq. ft.
$535,000Active3 beds 3 baths2,141 sq. ft.302 E 800 S Road, Lafayette, IN 47909
MLS# 202538835Listed by: LAFAYETTE LISTING REALTY LLC - Open Fri, 5 to 7pmNew
 $325,000Active4 beds 3 baths1,860 sq. ft.
$325,000Active4 beds 3 baths1,860 sq. ft.1400 N 28th Street, Lafayette, IN 47904
MLS# 202538819Listed by: THE REAL ESTATE AGENCY - New
 $299,900Active3 beds 2 baths1,776 sq. ft.
$299,900Active3 beds 2 baths1,776 sq. ft.5113 Wolflake Drive, Lafayette, IN 47905
MLS# 202538811Listed by: BERKSHIREHATHAWAY HS IN REALTY - New
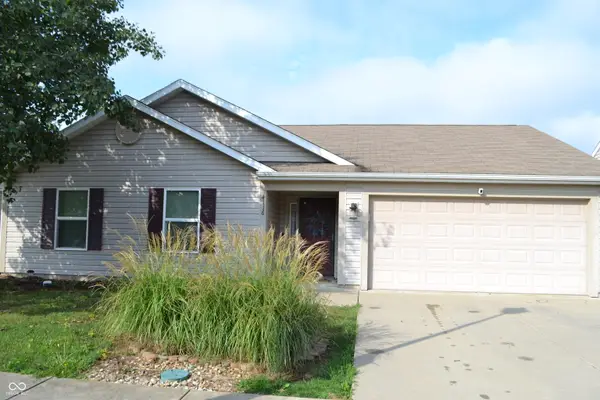 $260,000Active3 beds 2 baths1,388 sq. ft.
$260,000Active3 beds 2 baths1,388 sq. ft.4116 Campion Street, Lafayette, IN 47909
MLS# 22064699Listed by: RE/MAX AT THE CROSSING - New
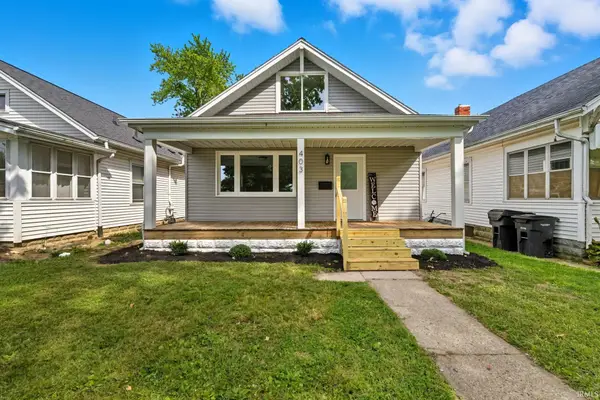 $244,000Active2 beds 1 baths1,672 sq. ft.
$244,000Active2 beds 1 baths1,672 sq. ft.403 Park Avenue, Lafayette, IN 47904
MLS# 202538656Listed by: INDIANA REALTY GROUP - New
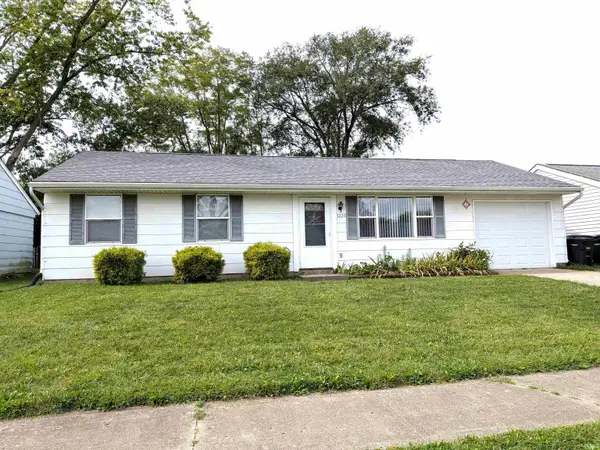 $201,500Active3 beds 1 baths912 sq. ft.
$201,500Active3 beds 1 baths912 sq. ft.3220 Walton Street, Lafayette, IN 47909
MLS# 202538617Listed by: KELLER WILLIAMS LAFAYETTE - New
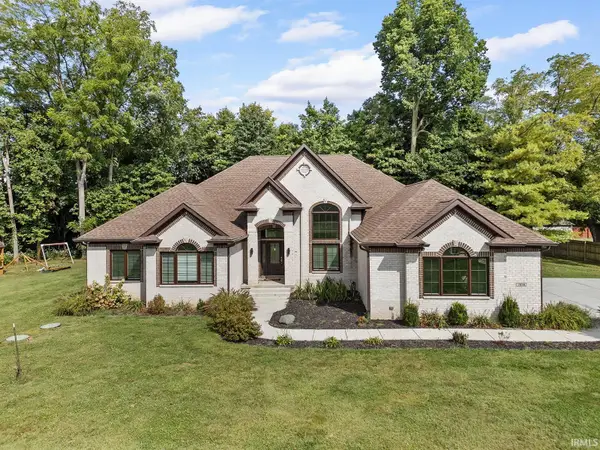 $699,900Active4 beds 4 baths3,235 sq. ft.
$699,900Active4 beds 4 baths3,235 sq. ft.7858 Spain Court, Lafayette, IN 47905
MLS# 202538552Listed by: KELLER WILLIAMS LAFAYETTE - New
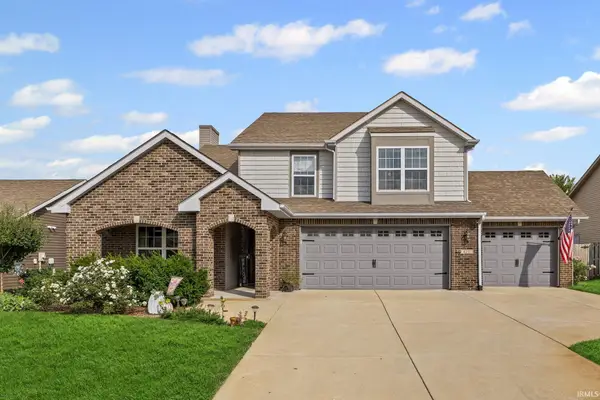 $435,000Active4 beds 3 baths2,819 sq. ft.
$435,000Active4 beds 3 baths2,819 sq. ft.4297 Regatta Drive, Lafayette, IN 47909
MLS# 202538456Listed by: F.C. TUCKER/SHOOK - New
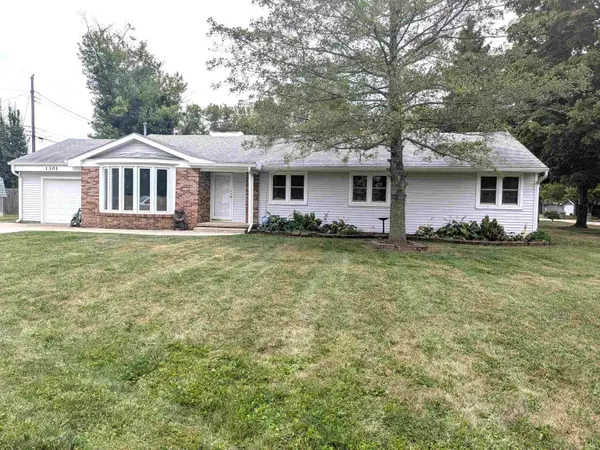 $292,500Active4 beds 2 baths2,006 sq. ft.
$292,500Active4 beds 2 baths2,006 sq. ft.1301 Norma Jean Drive, Lafayette, IN 47909
MLS# 202538419Listed by: KELLER WILLIAMS LAFAYETTE
