4622 Nottingham Drive, Lafayette, IN 47909
Local realty services provided by:Better Homes and Gardens Real Estate Connections
Upcoming open houses
- Sat, Oct 2501:00 pm - 03:00 pm
Listed by:leslie weaver
Office:f.c. tucker/shook
MLS#:202542642
Source:Indiana Regional MLS
Price summary
- Price:$329,500
- Price per sq. ft.:$154.84
About this home
Looking for a 4 bedroom, updated home with a great location? Check out this 2 story on a large, privacy fenced lot, with gorgeous, 3 season room, shed & firepit! Located within walking distance to schools & 6.5 miles to Purdue. Delivering a traditional, circular floor plan for easy flow, the spacious kitchen, dining space & family room with brick fireplace promote togetherness, while the living room provides a quieter, separate space. The private office is ideal for the remote professional! Updates galore, including black SS appliances, ring doorbell, nest thermostat, anti fog mirror, bluetooth, color changing lighting & new fixtures in all baths. Check out the bedroom sizes...all 4 quite spacious with abundant closets. The owner suite has vaulted ceiling, walk in closet, & a fantastic, upscale bath, with beautiful walk in shower, free standing tub, & stone counters .
Contact an agent
Home facts
- Year built:1995
- Listing ID #:202542642
- Added:1 day(s) ago
- Updated:October 21, 2025 at 10:45 PM
Rooms and interior
- Bedrooms:4
- Total bathrooms:3
- Full bathrooms:2
- Living area:2,128 sq. ft.
Heating and cooling
- Cooling:Central Air
- Heating:Forced Air, Gas
Structure and exterior
- Roof:Asphalt
- Year built:1995
- Building area:2,128 sq. ft.
- Lot area:0.24 Acres
Schools
- High school:Mc Cutcheon
- Middle school:Southwestern
- Elementary school:Mayflower Mill
Utilities
- Water:City
- Sewer:City
Finances and disclosures
- Price:$329,500
- Price per sq. ft.:$154.84
- Tax amount:$2,053
New listings near 4622 Nottingham Drive
- New
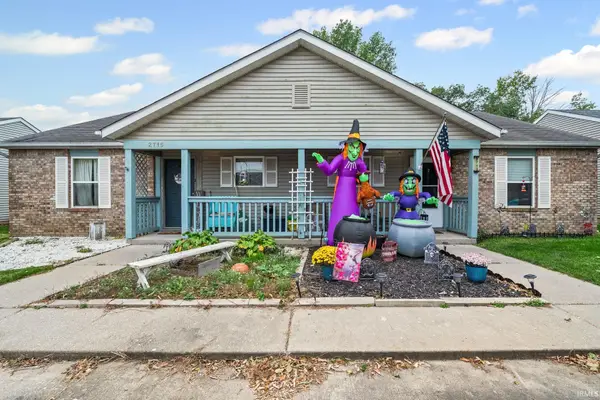 $235,000Active4 beds 4 baths1,904 sq. ft.
$235,000Active4 beds 4 baths1,904 sq. ft.2713 & 2715 Plaza Lane, Lafayette, IN 47909
MLS# 202542762Listed by: REAL BROKER, LLC - New
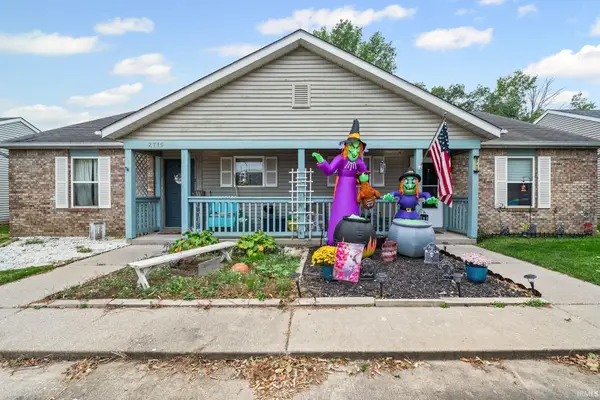 $235,000Active4 beds 4 baths1,904 sq. ft.
$235,000Active4 beds 4 baths1,904 sq. ft.2713 & 2715 Plaza Lane, Lafayette, IN 47909
MLS# 202542764Listed by: REAL BROKER, LLC - New
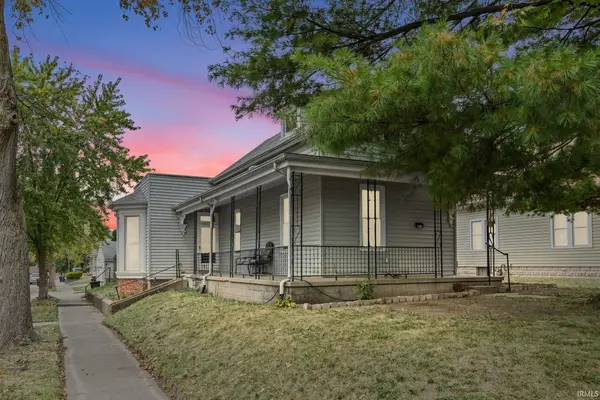 $200,000Active4 beds 2 baths1,610 sq. ft.
$200,000Active4 beds 2 baths1,610 sq. ft.1802 Thompson Street, Lafayette, IN 47904
MLS# 202542746Listed by: REAL BROKER, LLC - New
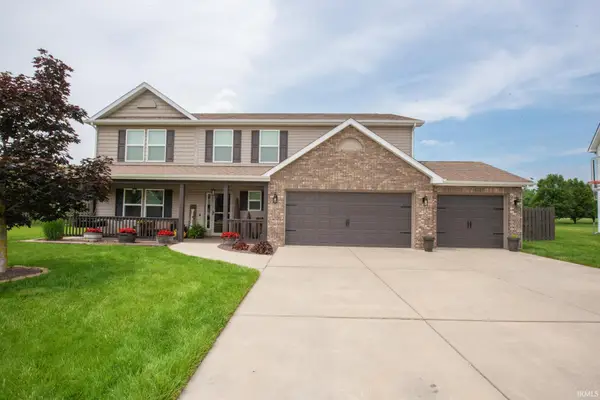 $424,900Active4 beds 3 baths2,590 sq. ft.
$424,900Active4 beds 3 baths2,590 sq. ft.1554 Keystone Court, Lafayette, IN 47909
MLS# 202542638Listed by: KELLER WILLIAMS LAFAYETTE - New
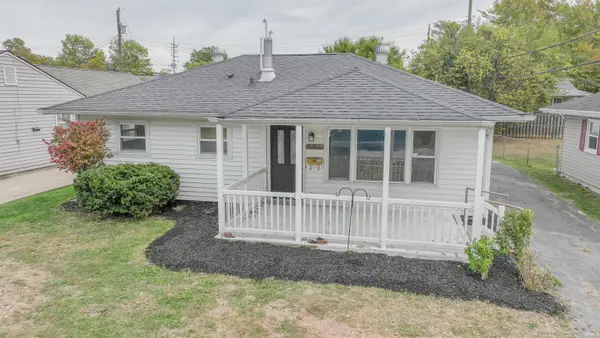 $199,900Active3 beds 1 baths1,152 sq. ft.
$199,900Active3 beds 1 baths1,152 sq. ft.2529 Foxhall Drive, Lafayette, IN 47909
MLS# 202542463Listed by: REDLOW GROUP - New
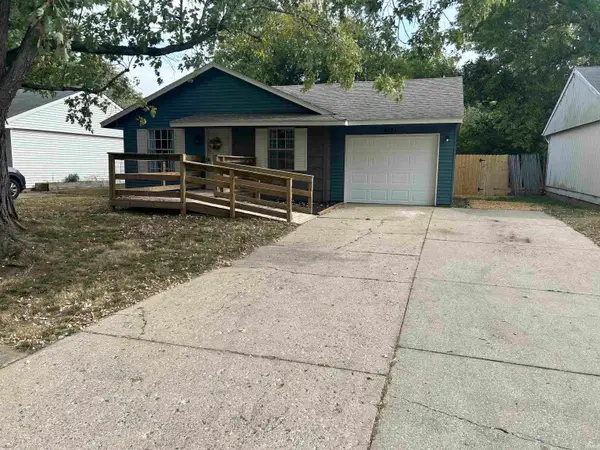 $179,900Active3 beds 1 baths925 sq. ft.
$179,900Active3 beds 1 baths925 sq. ft.4121 Hillside Drive, Lafayette, IN 47909
MLS# 202542403Listed by: DARCY WESTON RE - New
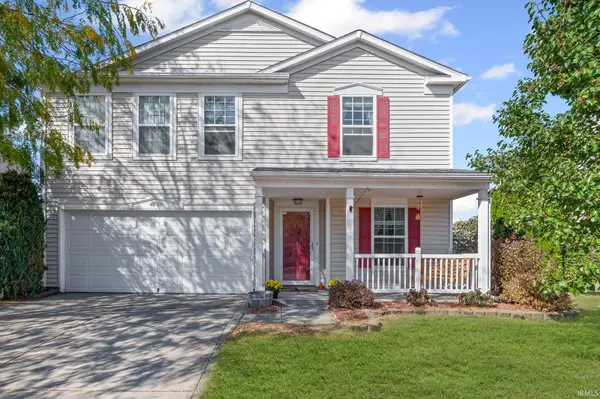 $299,999Active4 beds 3 baths2,262 sq. ft.
$299,999Active4 beds 3 baths2,262 sq. ft.4674 Peebleshire Lane, Lafayette, IN 47909
MLS# 202542252Listed by: KELLER WILLIAMS REALTY GROUP - New
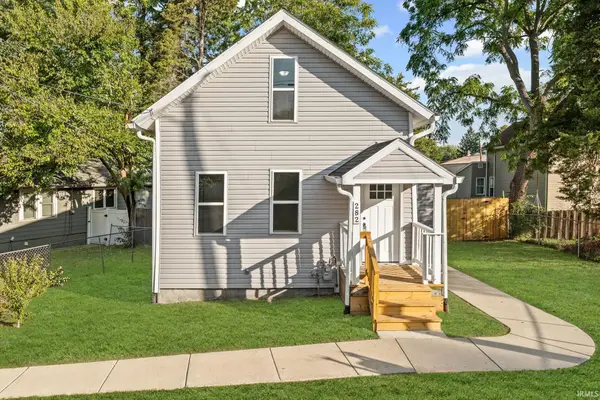 $249,900Active3 beds 1 baths1,480 sq. ft.
$249,900Active3 beds 1 baths1,480 sq. ft.282 Smith Street, Lafayette, IN 47905
MLS# 202542158Listed by: BERKSHIREHATHAWAY HS IN REALTY - New
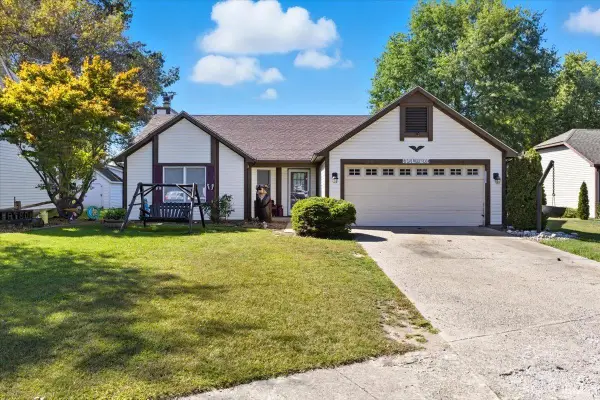 $265,000Active3 beds 2 baths1,330 sq. ft.
$265,000Active3 beds 2 baths1,330 sq. ft.3267 Hendrickson Lane, Lafayette, IN 47909
MLS# 202542084Listed by: REAL BROKER, LLC
