6860 Jeffry Lane, Lafayette, IN 47905
Local realty services provided by:Better Homes and Gardens Real Estate Connections
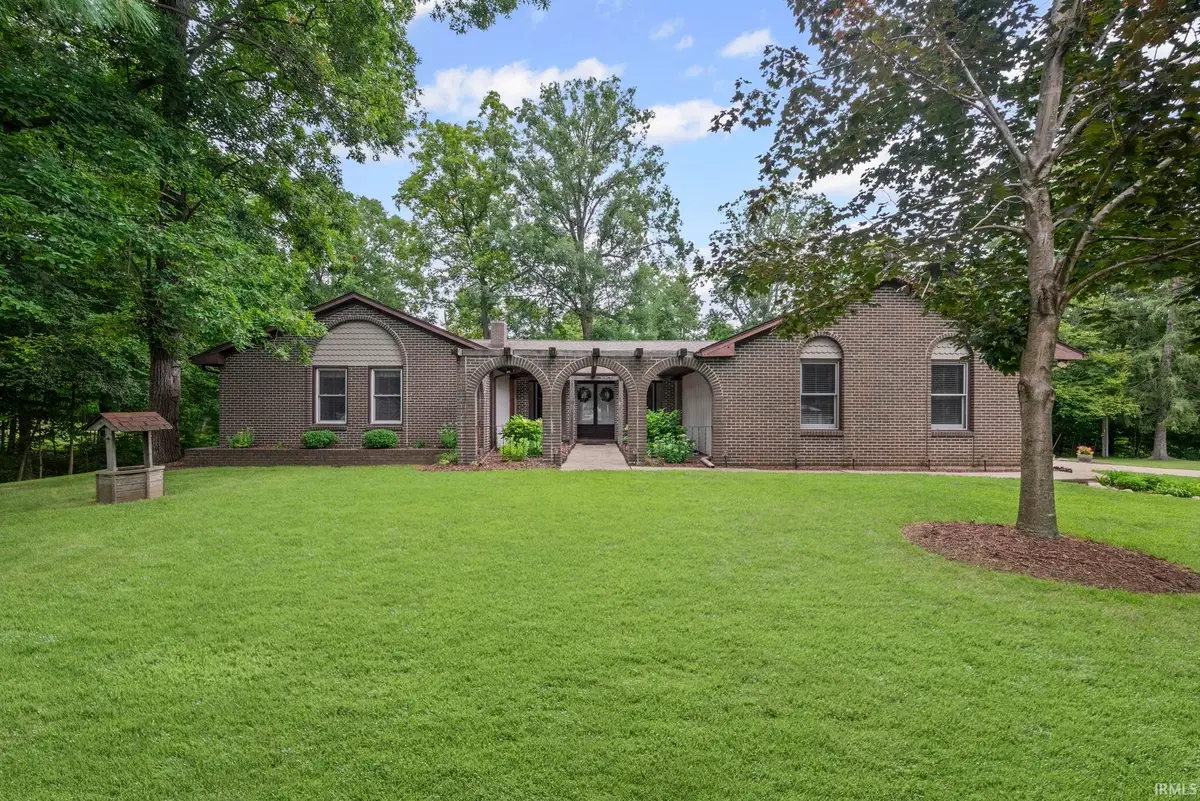
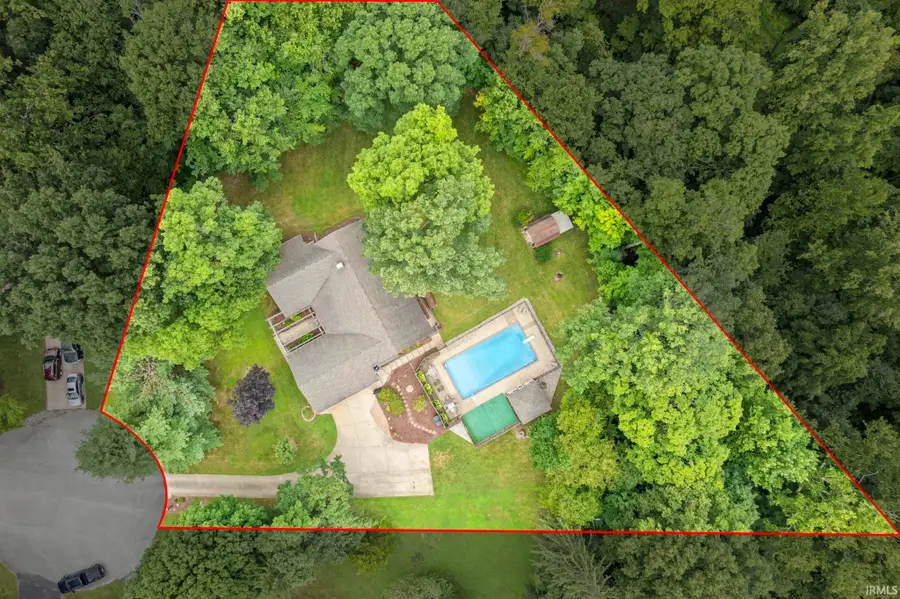
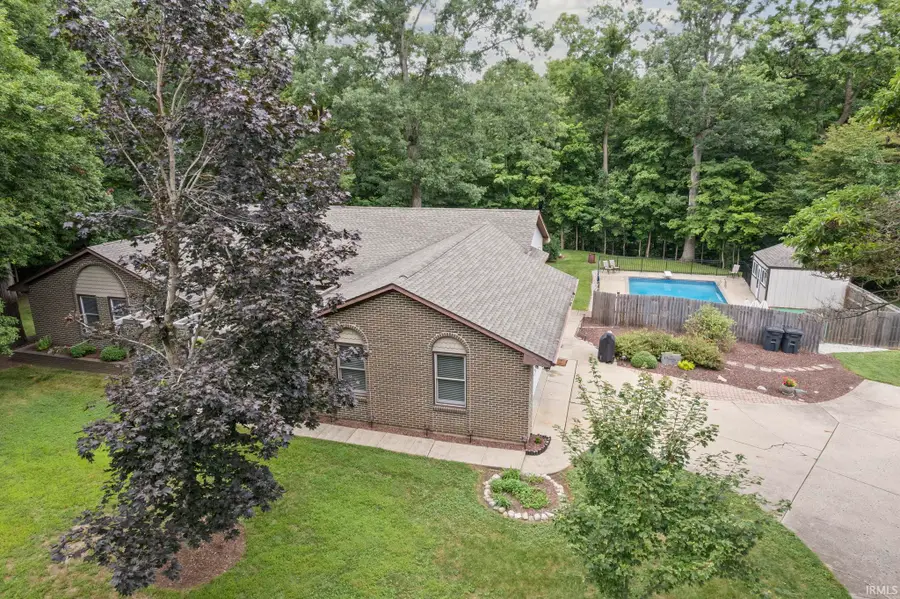
Listed by:chad spitznagleOFC: 765-250-4644
Office:weichert realtors len wilson
MLS#:202533781
Source:Indiana Regional MLS
Price summary
- Price:$439,000
- Price per sq. ft.:$115.53
About this home
Discover your private retreat in East Tipp Heights neighborhood with this custom-built ranch home. Nestled on a spacious, wooded cul-de-sac lot, this property offers ultimate privacy and a resort-like feel. The backyard is a true oasis, featuring a sprawling deck, a beautiful in-ground pool, and a mature well maintained tree line—perfect for entertaining or unwinding in your own peaceful haven. Step inside and experience effortless main-floor living. The functional layout includes four bedrooms and three-and-a-half bathrooms. The living areas flow seamlessly, providing ample space for family gatherings and daily life. The main-floor primary suite provides a private and spacious sanctuary. The finished basement adds valuable square footage offering a large rec room or 5th bedroom and an additional full bathroom for guests or family.
Contact an agent
Home facts
- Year built:1973
- Listing Id #:202533781
- Added:3 day(s) ago
- Updated:August 25, 2025 at 11:47 PM
Rooms and interior
- Bedrooms:4
- Total bathrooms:4
- Full bathrooms:3
- Living area:3,760 sq. ft.
Heating and cooling
- Cooling:Central Air
- Heating:Baseboard, Electric, Forced Air, Gas
Structure and exterior
- Roof:Asphalt
- Year built:1973
- Building area:3,760 sq. ft.
- Lot area:1.3 Acres
Schools
- High school:William Henry Harrison
- Middle school:East Tippecanoe
- Elementary school:Hershey
Utilities
- Water:Well
- Sewer:Septic
Finances and disclosures
- Price:$439,000
- Price per sq. ft.:$115.53
- Tax amount:$1,812
New listings near 6860 Jeffry Lane
- New
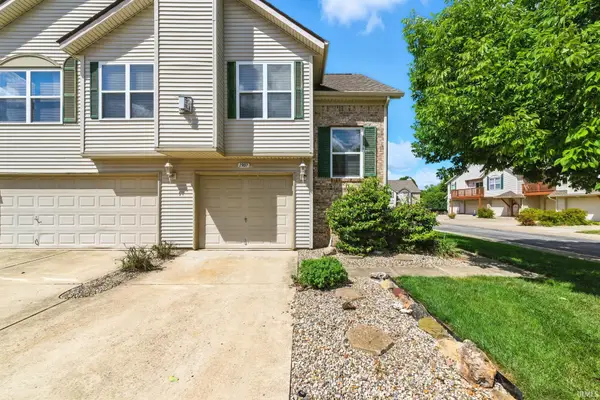 $190,000Active2 beds 1 baths1,104 sq. ft.
$190,000Active2 beds 1 baths1,104 sq. ft.1907 Griffon Drive, Lafayette, IN 47909
MLS# 202534049Listed by: THE REAL ESTATE AGENCY - New
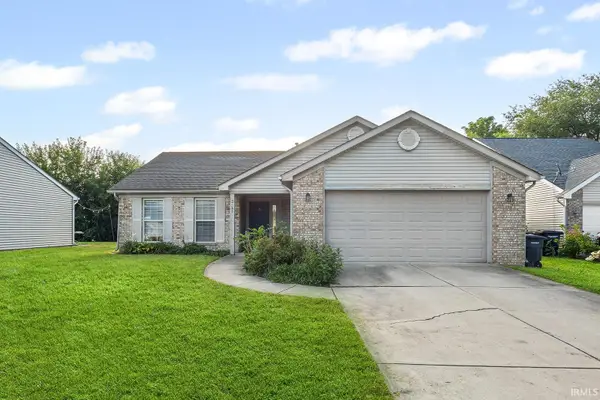 $240,000Active3 beds 2 baths1,264 sq. ft.
$240,000Active3 beds 2 baths1,264 sq. ft.3641 Braddock Drive, Lafayette, IN 47909
MLS# 202534044Listed by: MERIT REALTY - LAFAYETTE - New
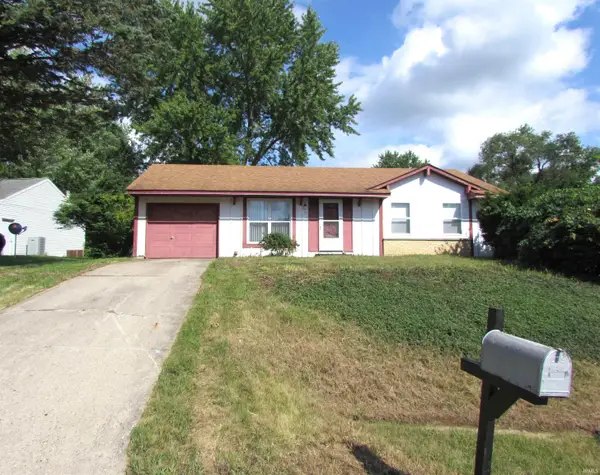 $150,000Active3 beds 1 baths936 sq. ft.
$150,000Active3 beds 1 baths936 sq. ft.42 N Lobo Court, Lafayette, IN 47909
MLS# 202533998Listed by: CARPENTER, REALTORS - New
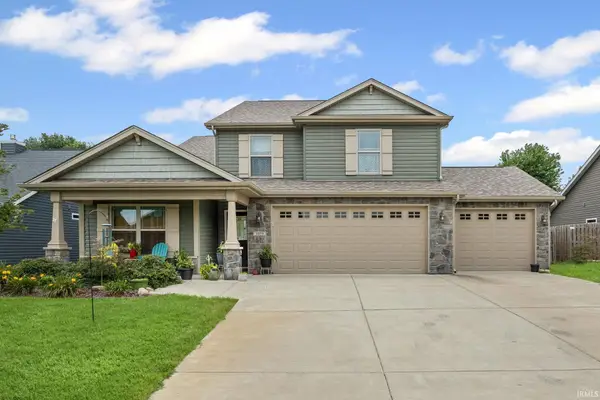 $420,000Active4 beds 3 baths2,276 sq. ft.
$420,000Active4 beds 3 baths2,276 sq. ft.3939 Scoria Street, Lafayette, IN 47909
MLS# 202533975Listed by: LAFAYETTE LISTING REALTY LLC - New
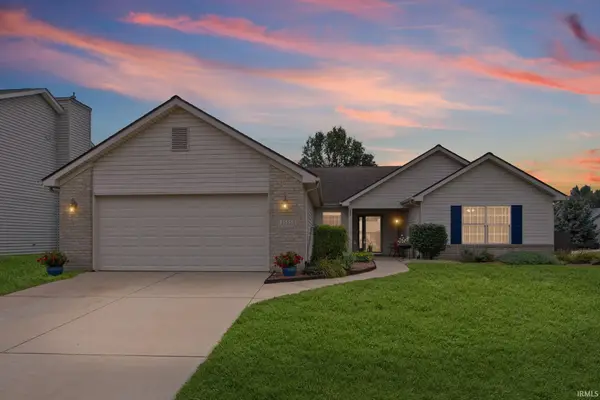 $349,000Active4 beds 2 baths1,850 sq. ft.
$349,000Active4 beds 2 baths1,850 sq. ft.3535 Round Rock Circle, Lafayette, IN 47909
MLS# 202533883Listed by: TRUEBLOOD REAL ESTATE - New
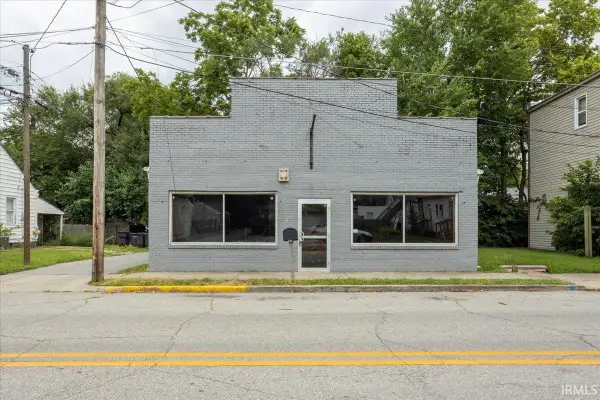 $119,000Active-- beds 1 baths1,600 sq. ft.
$119,000Active-- beds 1 baths1,600 sq. ft.1411 N 14th Street, Lafayette, IN 47904
MLS# 202533849Listed by: TRUVANT REALTY - New
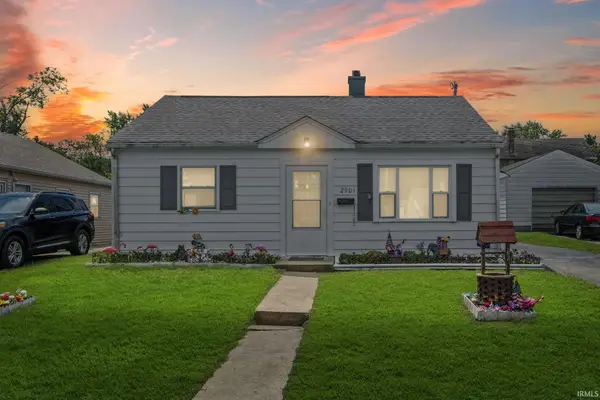 $179,900Active2 beds 1 baths852 sq. ft.
$179,900Active2 beds 1 baths852 sq. ft.2901 Elk Street, Lafayette, IN 47904
MLS# 202533760Listed by: KELLER WILLIAMS LAFAYETTE - New
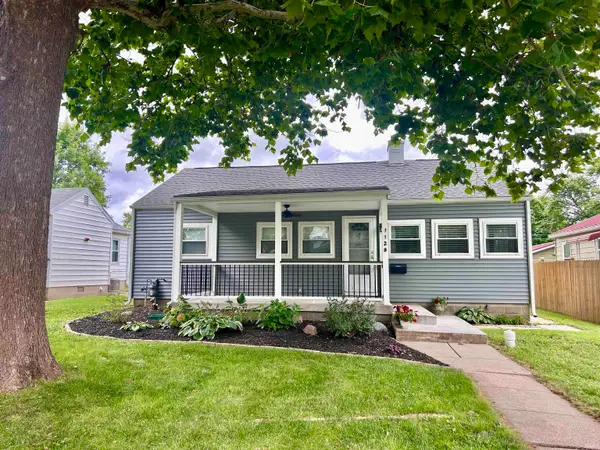 $239,000Active4 beds 2 baths1,960 sq. ft.
$239,000Active4 beds 2 baths1,960 sq. ft.1129 S 22nd Street, Lafayette, IN 47905
MLS# 202533738Listed by: F.C. TUCKER/SHOOK - New
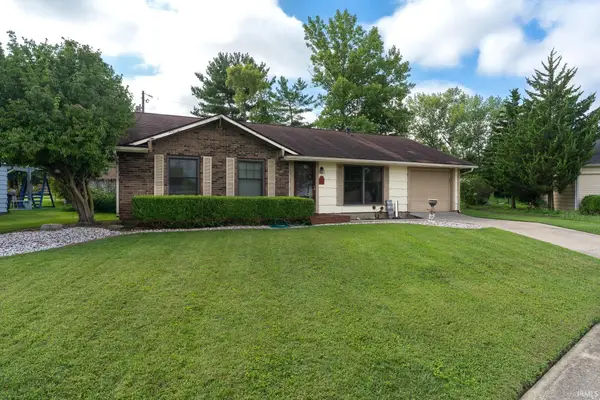 $241,000Active3 beds 2 baths1,610 sq. ft.
$241,000Active3 beds 2 baths1,610 sq. ft.3627 Platte Drive, Lafayette, IN 47905
MLS# 202533716Listed by: RAECO REALTY
