1129 S 22nd Street, Lafayette, IN 47905
Local realty services provided by:Better Homes and Gardens Real Estate Connections
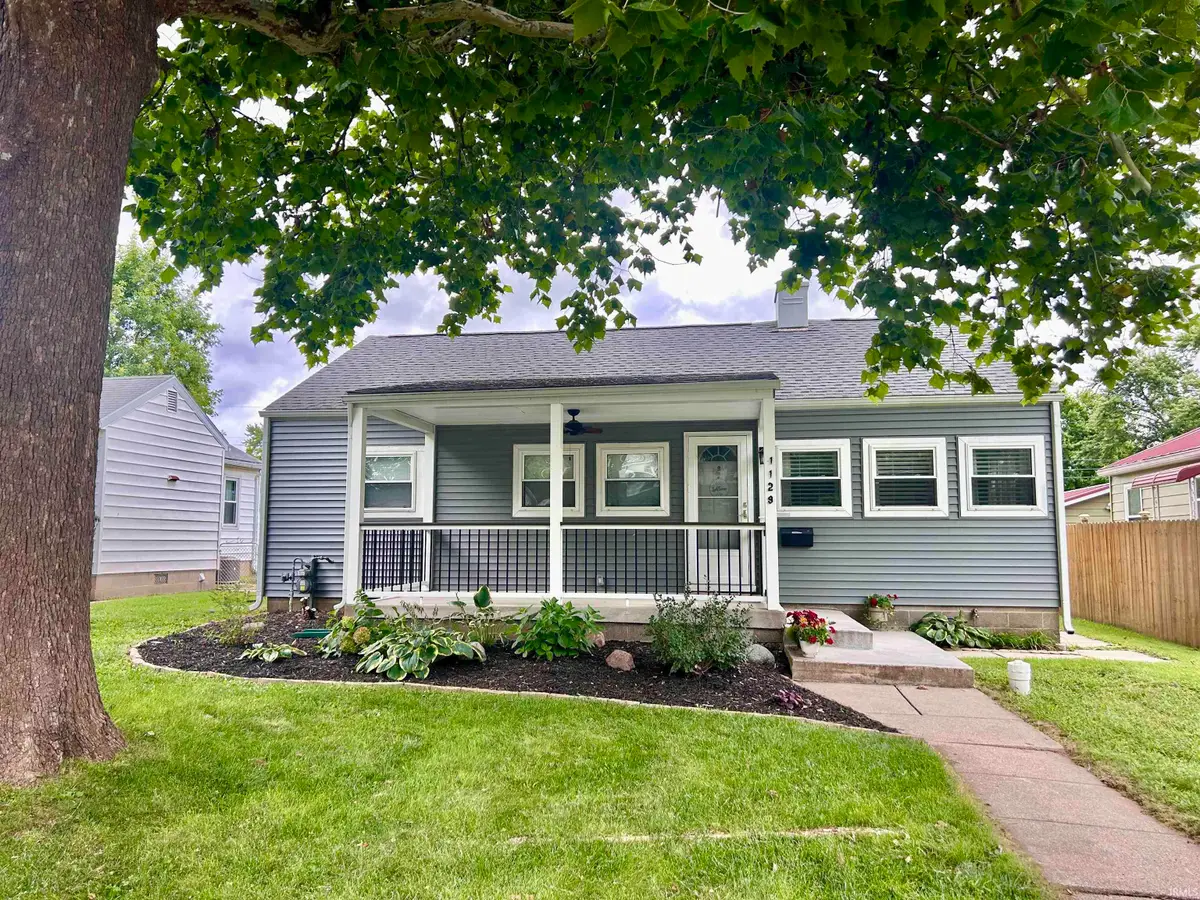
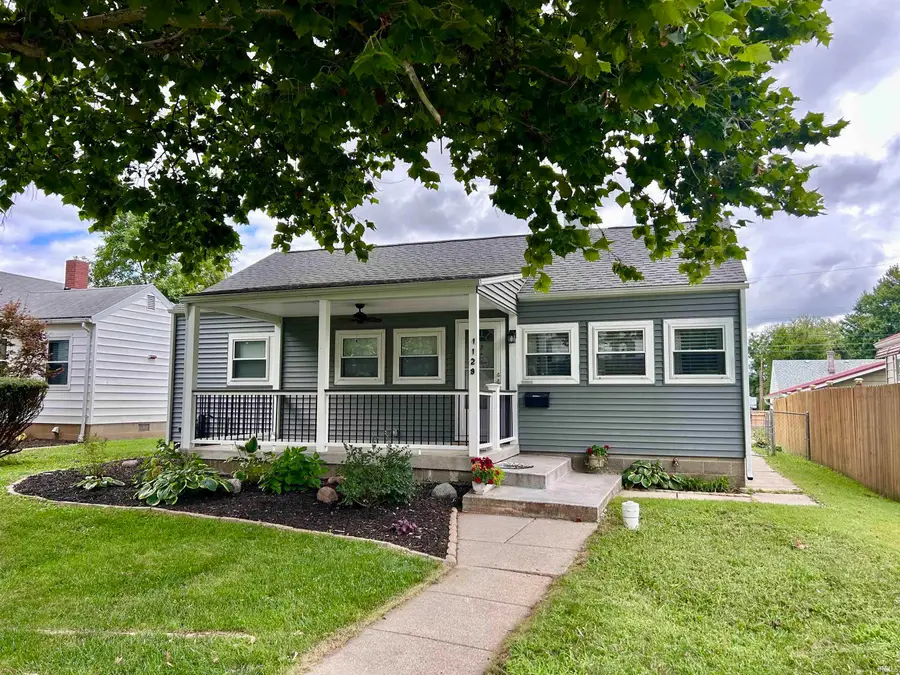
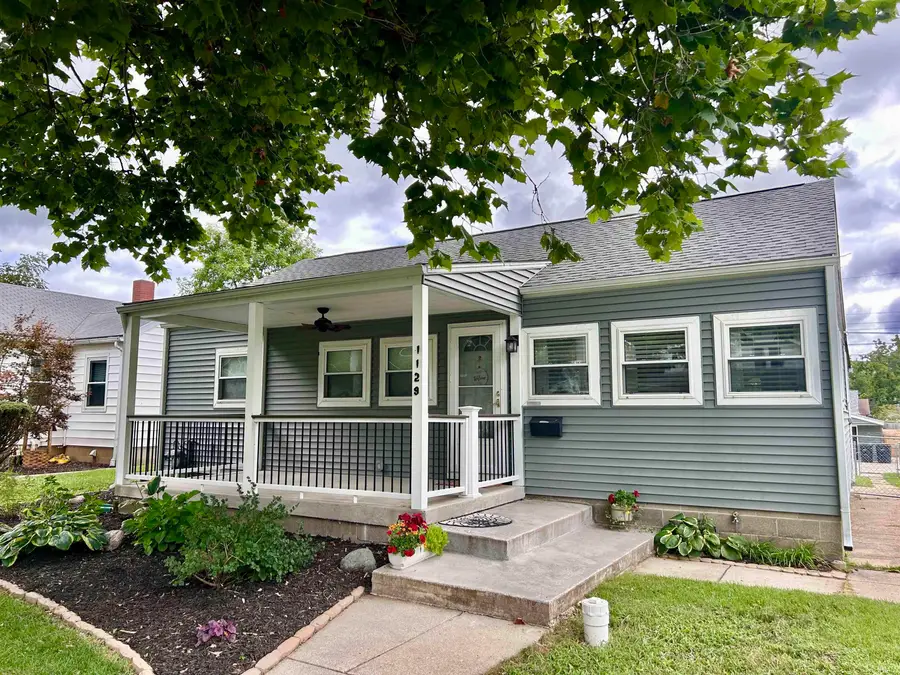
Listed by:erin haynes
Office:f.c. tucker/shook
MLS#:202533738
Source:Indiana Regional MLS
Price summary
- Price:$239,000
- Price per sq. ft.:$121.94
About this home
Welcome to this gorgeous, updated 4 Bed/2 Bath home in a quaint and cozy Lafayette neighborhood! Step inside to find a spacious great room filled with natural light and a charming decorative kitchen. The recently remodeled eat-in kitchen features beautiful cabinetry and a dining area, perfect for gatherings. This home offers a 4th bedroom serving as a flexible space—ideal for a nursery or home office, partially finished basement including a full bath and waterproofing system, renovated front and back porch with new landscaping, New HVAC (2024), Fenced in Backyard, updated bathrooms, Newer roof and gutters, and so much more! Whether you’re enjoying morning coffee on the inviting front porch, entertaining in the spacious living areas, or working from home in your private office space, this home blends comfort, style, and functionality in an ideal location. Don’t miss your chance to call this charming Lafayette home yours—schedule a showing today!
Contact an agent
Home facts
- Year built:1948
- Listing Id #:202533738
- Added:1 day(s) ago
- Updated:August 24, 2025 at 03:44 PM
Rooms and interior
- Bedrooms:4
- Total bathrooms:2
- Full bathrooms:2
- Living area:1,960 sq. ft.
Heating and cooling
- Cooling:Central Air
- Heating:Forced Air, Gas
Structure and exterior
- Roof:Shingle
- Year built:1948
- Building area:1,960 sq. ft.
- Lot area:0.15 Acres
Schools
- High school:Jefferson
- Middle school:Sunnyside/Tecumseh
- Elementary school:Oakland
Utilities
- Water:City
- Sewer:City
Finances and disclosures
- Price:$239,000
- Price per sq. ft.:$121.94
- Tax amount:$1,447
New listings near 1129 S 22nd Street
- New
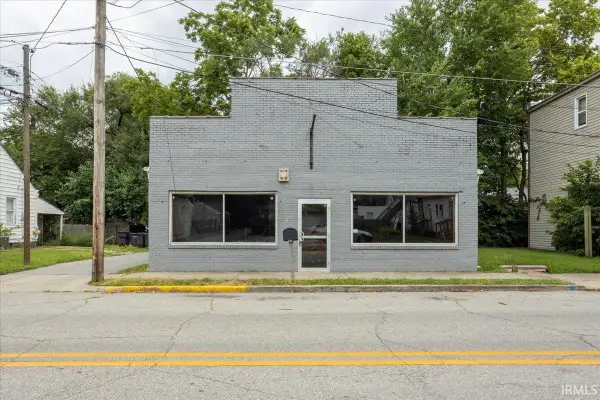 $119,000Active-- beds 1 baths1,600 sq. ft.
$119,000Active-- beds 1 baths1,600 sq. ft.1411 N 14th Street, Lafayette, IN 47904
MLS# 202533849Listed by: TRUVANT REALTY - New
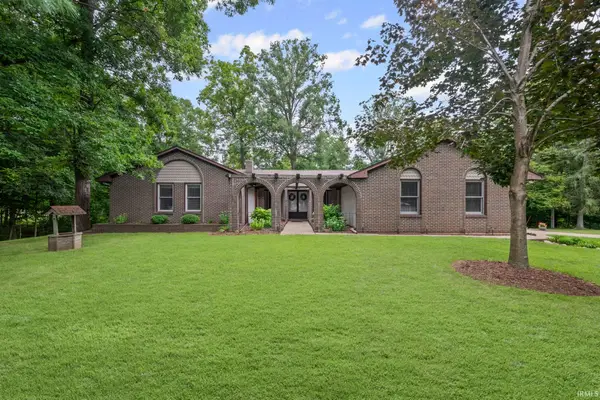 $439,000Active4 beds 4 baths3,760 sq. ft.
$439,000Active4 beds 4 baths3,760 sq. ft.6860 Jeffry Lane, Lafayette, IN 47905
MLS# 202533781Listed by: WEICHERT REALTORS LEN WILSON - New
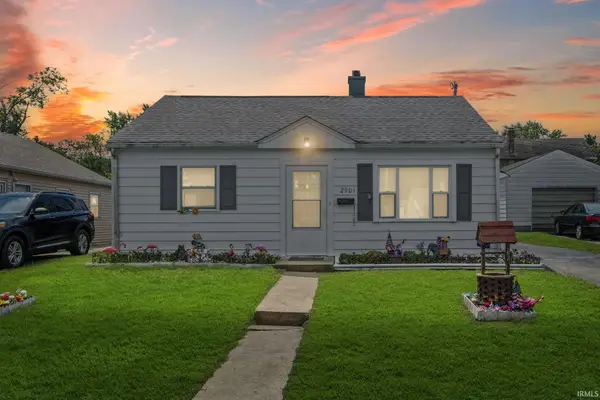 $179,900Active2 beds 1 baths852 sq. ft.
$179,900Active2 beds 1 baths852 sq. ft.2901 Elk Street, Lafayette, IN 47904
MLS# 202533760Listed by: KELLER WILLIAMS LAFAYETTE - New
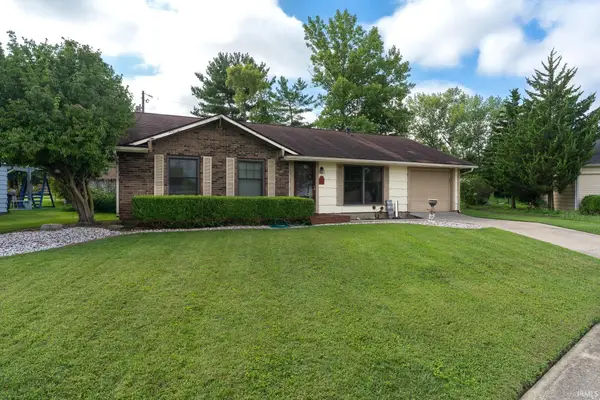 $241,000Active3 beds 2 baths1,610 sq. ft.
$241,000Active3 beds 2 baths1,610 sq. ft.3627 Platte Drive, Lafayette, IN 47905
MLS# 202533716Listed by: RAECO REALTY - New
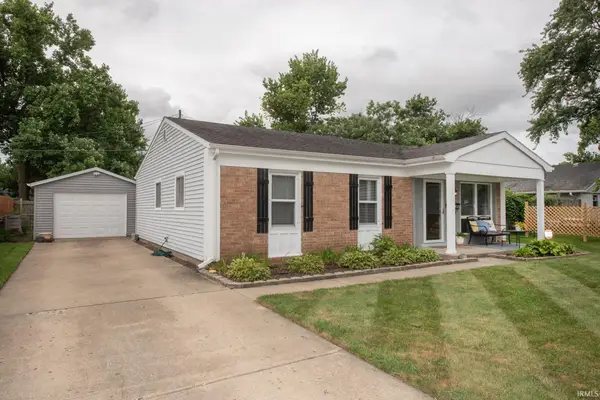 $225,000Active3 beds 2 baths1,469 sq. ft.
$225,000Active3 beds 2 baths1,469 sq. ft.2105 Beck Lane, Lafayette, IN 47909
MLS# 202533724Listed by: F.C. TUCKER/SHOOK - New
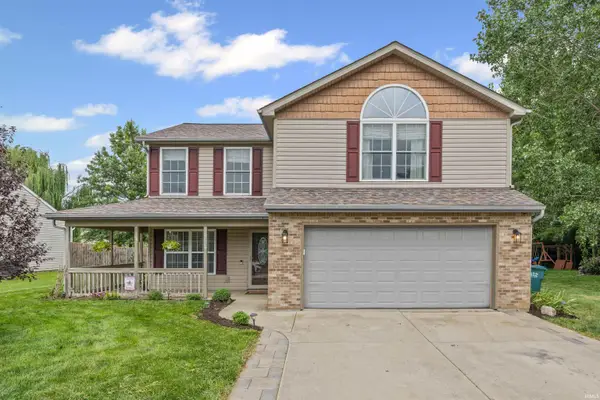 $339,900Active4 beds 3 baths2,146 sq. ft.
$339,900Active4 beds 3 baths2,146 sq. ft.5688 Frederick Drive, Lafayette, IN 47905
MLS# 202533729Listed by: KELLER WILLIAMS LAFAYETTE - New
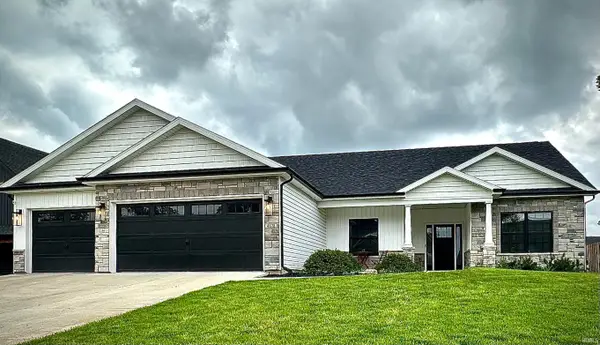 $369,900Active3 beds 3 baths1,979 sq. ft.
$369,900Active3 beds 3 baths1,979 sq. ft.4678 Beringer Drive, Lafayette, IN 47909
MLS# 202533645Listed by: BERKSHIREHATHAWAY HS IN REALTY - New
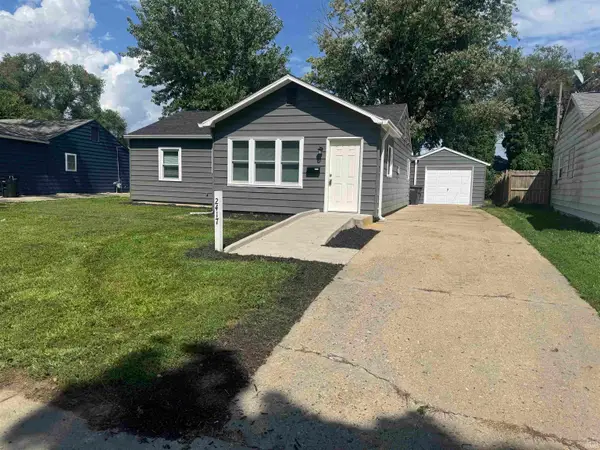 $229,000Active3 beds 2 baths1,360 sq. ft.
$229,000Active3 beds 2 baths1,360 sq. ft.2417 Foxhall Drive, Lafayette, IN 47905
MLS# 202533538Listed by: MA REALTY - New
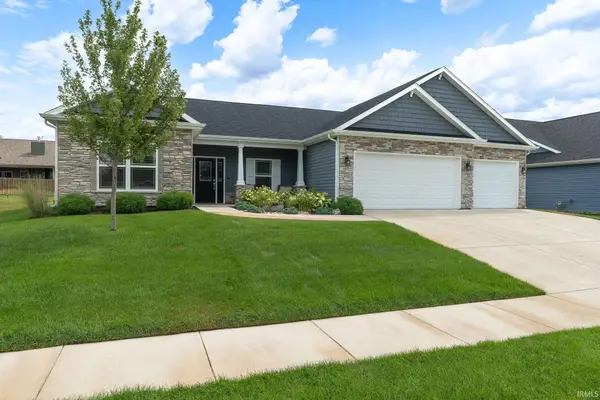 $460,000Active3 beds 2 baths2,363 sq. ft.
$460,000Active3 beds 2 baths2,363 sq. ft.4705 Fieldstone Drive, Lafayette, IN 47909
MLS# 202533496Listed by: RAECO REALTY
