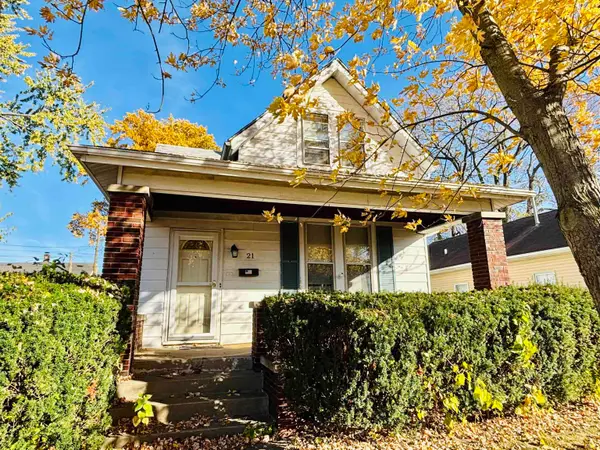731 Wexford Drive, Lafayette, IN 47905
Local realty services provided by:Better Homes and Gardens Real Estate Gold Key
731 Wexford Drive,Lafayette, IN 47905
$700,000
- 4 Beds
- 4 Baths
- 4,615 sq. ft.
- Single family
- Pending
Listed by: stacy grove
Office: @properties
MLS#:22063596
Source:IN_MIBOR
Price summary
- Price:$700,000
- Price per sq. ft.:$147.71
About this home
Welcome to executive Creekside, just minutes to IU Arnett, I-65 & Purdue! This custom-built, beautifully updated home offers over 4,500 sq ft of finished space on a 1.27-acre wooded hillside with neighborhood access to Wildcat Creek. Soaring ceilings in living room with double-sided, gas fireplace. Expansive eat-in kitchen features island with seating, walk-in pantry, and adjoins hearth room. Main main-level primary suite with two walk-in closets, dual vanities, whirlpool tub & private stool. Three additional bedrooms, a full bathroom and "kids lounge" upstairs. Massive, walk-out basement with wet bar, office (also used as guest bedroom), full bathroom and huge home gym. Upper & lower patios provide ample hang-out space. Three-car, side-loading garage. Upgrades include: Completely new landscaping with custom lighting, all-wood flooring throughout 1st & 2nd levels, exterior paint & custom shutters, and zoned HVAC. Broker owned.
Contact an agent
Home facts
- Year built:2003
- Listing ID #:22063596
- Added:53 day(s) ago
- Updated:November 11, 2025 at 08:51 AM
Rooms and interior
- Bedrooms:4
- Total bathrooms:4
- Full bathrooms:3
- Half bathrooms:1
- Living area:4,615 sq. ft.
Heating and cooling
- Cooling:Central Electric
- Heating:Forced Air
Structure and exterior
- Year built:2003
- Building area:4,615 sq. ft.
- Lot area:1.27 Acres
Finances and disclosures
- Price:$700,000
- Price per sq. ft.:$147.71
New listings near 731 Wexford Drive
- New
 $260,000Active3 beds 2 baths1,294 sq. ft.
$260,000Active3 beds 2 baths1,294 sq. ft.5599 Dunston Drive, Lafayette, IN 47905
MLS# 22072782Listed by: DREAM HOME REALTY GROUP, LLC  $175,000Pending2 beds 2 baths1,914 sq. ft.
$175,000Pending2 beds 2 baths1,914 sq. ft.2830 Duroc Drive, Lafayette, IN 47909
MLS# 202545475Listed by: THE REAL ESTATE AGENCY- New
 $329,900Active4 beds 3 baths2,349 sq. ft.
$329,900Active4 beds 3 baths2,349 sq. ft.2103 Union Street, Lafayette, IN 47904
MLS# 202545419Listed by: RAECO REALTY - New
 $325,000Active4 beds 2 baths1,674 sq. ft.
$325,000Active4 beds 2 baths1,674 sq. ft.1017 S 4th Street, Lafayette, IN 47905
MLS# 202545378Listed by: EPIQUE INC. - New
 $395,000Active3 beds 3 baths2,385 sq. ft.
$395,000Active3 beds 3 baths2,385 sq. ft.2003 Kingfisher Drive, Lafayette, IN 47909
MLS# 202545315Listed by: LAFAYETTE LISTING REALTY LLC  $149,900Pending3 beds 2 baths1,408 sq. ft.
$149,900Pending3 beds 2 baths1,408 sq. ft.1430 N 16th Street, Lafayette, IN 47904
MLS# 202545255Listed by: KELLER WILLIAMS LAFAYETTE- New
 $275,000Active3 beds 2 baths1,519 sq. ft.
$275,000Active3 beds 2 baths1,519 sq. ft.4108 Westwind Drive, Lafayette, IN 47909
MLS# 202545235Listed by: THE REAL ESTATE AGENCY - New
 $151,000Active3 beds 2 baths1,696 sq. ft.
$151,000Active3 beds 2 baths1,696 sq. ft.21 S 26th Street, Lafayette, IN 47904
MLS# 202545203Listed by: KELLER WILLIAMS LAFAYETTE - New
 $224,900Active3 beds 1 baths1,358 sq. ft.
$224,900Active3 beds 1 baths1,358 sq. ft.126 Kensal Court, Lafayette, IN 47909
MLS# 202545179Listed by: KELLER WILLIAMS LAFAYETTE - Open Fri, 4 to 6pmNew
 $235,000Active3 beds 3 baths1,530 sq. ft.
$235,000Active3 beds 3 baths1,530 sq. ft.2681 Priest Drive, Lafayette, IN 47909
MLS# 202545152Listed by: KELLER WILLIAMS LAFAYETTE
