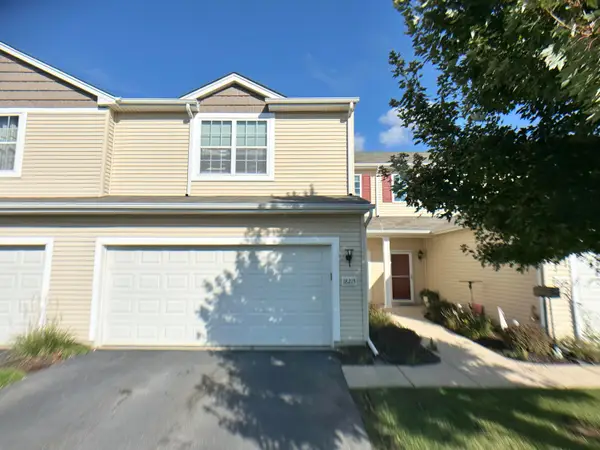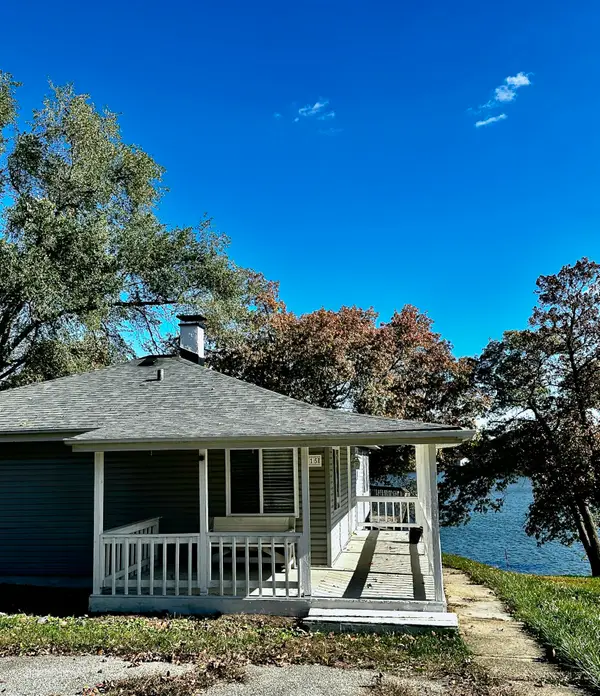18532 Percy Lane, Lowell, IN 46356
Local realty services provided by:Better Homes and Gardens Real Estate Connections
Listed by: roman sawczak
Office: homesmart legacy
MLS#:826841
Source:Northwest Indiana AOR as distributed by MLS GRID
Price summary
- Price:$263,444
- Price per sq. ft.:$149.09
- Monthly HOA dues:$191
About this home
SPECIAL FINANCING AVAILABLE!! READY FOR NOVEMBER DELIVERY!!! Homesite #3674Introducing the Marianne, a newly designed two-story duplex that seamlessly blends comfort and elegance. This model offers three spacious bedrooms, two full baths, a half bath, complete with a two-car garage for added convenience. The first floor features the great room, the focal point of the home, effortlessly flowing into the dining area and the open kitchen. The kitchen boasts a magnificent island with a breakfast bar, 42" cabinets, polished quartz countertops, and stainless steel appliances. Luxury vinyl plank flooring spans the main floor. On the second floor, you'll find two generously sized secondary bedrooms, along with the exquisite owner's suite--a true sanctuary to unwind after a busy day. This serene retreat includes a generous walk-in closet and a spa-inspired bath for the ultimate relaxation experience. Complete with a convenient upstairs laundry room, the Marianne combines thoughtful design and modern amenities, offering both comfort and style in every corner. *Photos are not this actual home* Kingston Ridge is a beautifully designed master-planned community that includes townhomes now for sale in Lowell, Indiana. Residents here enjoy a range of onsite amenities, including a resort-style swimming pool, miles of biking and walking trails, and a children's playground--perfect for active families and outdoor enthusiasts. The community is served by the highly regarded Tri-Creek School Corporation, providing access to exemplary schools. Kingston Ridge offers a peaceful rural lifestyle while maintaining convenient access to major highways such as Route 2, US-41, and Route 65, making commuting and travel effortless. Experience the best of both worlds--serene living with all the conveniences close at hand--at Kingston Ridge.
Contact an agent
Home facts
- Year built:2025
- Listing ID #:826841
- Added:195 day(s) ago
- Updated:November 13, 2025 at 08:45 AM
Rooms and interior
- Bedrooms:3
- Total bathrooms:3
- Full bathrooms:2
- Half bathrooms:1
- Living area:1,767 sq. ft.
Structure and exterior
- Year built:2025
- Building area:1,767 sq. ft.
Schools
- High school:Lowell Senior High School
- Middle school:Lowell Middle School
- Elementary school:Oak Hill Elementary
Utilities
- Water:Public
Finances and disclosures
- Price:$263,444
- Price per sq. ft.:$149.09
New listings near 18532 Percy Lane
- New
 $249,900Active3 beds 3 baths1,640 sq. ft.
$249,900Active3 beds 3 baths1,640 sq. ft.18215 Platinum Drive, Lowell, IN 46356
MLS# 830681Listed by: SPRINGER REAL ESTATE COMPANY - New
 $270,000Active2 beds 2 baths2,016 sq. ft.
$270,000Active2 beds 2 baths2,016 sq. ft.115 W Lakeview Drive, Lowell, IN 46356
MLS# 830684Listed by: MCCOLLY REAL ESTATE - New
 $99,900Active3 beds 2 baths2,214 sq. ft.
$99,900Active3 beds 2 baths2,214 sq. ft.1231 Harrison Street, Lowell, IN 46356
MLS# 830664Listed by: WEICHERT REALTORS - SHORELINE - New
 $515,000Active3 beds 2 baths1,807 sq. ft.
$515,000Active3 beds 2 baths1,807 sq. ft.789 S Lakeview Drive, Lowell, IN 46356
MLS# 830646Listed by: BHHS EXECUTIVE REALTY  $1,499,900Pending3 beds 6 baths4,530 sq. ft.
$1,499,900Pending3 beds 6 baths4,530 sq. ft.4364 166th Lane, Lowell, IN 46356
MLS# 830593Listed by: MCCOLLY REAL ESTATE- New
 $139,000Active3 beds 2 baths975 sq. ft.
$139,000Active3 beds 2 baths975 sq. ft.9218 W 155th Avenue, Lowell, IN 46356
MLS# 830531Listed by: MCCOLLY REAL ESTATE  $350,000Pending4 beds 3 baths2,742 sq. ft.
$350,000Pending4 beds 3 baths2,742 sq. ft.540 Shawnee Drive, Lowell, IN 46356
MLS# 830514Listed by: COUNTRYSIDE REALTY- New
 $247,000Active3 beds 1 baths960 sq. ft.
$247,000Active3 beds 1 baths960 sq. ft.432 Apache Lane, Lowell, IN 46356
MLS# 830495Listed by: EXP REALTY, LLC - New
 $409,999Active4 beds 3 baths2,852 sq. ft.
$409,999Active4 beds 3 baths2,852 sq. ft.5200 W 154th Avenue, Lowell, IN 46356
MLS# 830466Listed by: ROCK REALTY GROUP LLC - New
 $425,000Active3 beds 4 baths2,949 sq. ft.
$425,000Active3 beds 4 baths2,949 sq. ft.17266 Independence Drive, Lowell, IN 46356
MLS# 830399Listed by: NEW CHAPTER REAL ESTATE
