1155 Cope Road, Martinsville, IN 46151
Local realty services provided by:Better Homes and Gardens Real Estate Connections
Listed by:tanya smythe
Office:smythe & co real estate
MLS#:202525367
Source:Indiana Regional MLS
Price summary
- Price:$899,900
- Price per sq. ft.:$282.99
About this home
Country Dreaming in Your Own Private Oasis - Martinsville, IN Tucked away on 12.63 secluded acres, this stunning 3,100+ sq ft cedar cabin is a rare gem. Welcomed by a freshly painted wrap-around porch, and BRAND NEW ROOF this 5-bedroom, 2-bathroom home blends rustic charm with thoughtful design. Step inside to a spacious open-concept living area, featuring soaring ceilings that overlook the great room and a cozy fireplace that adds warmth and character. The main level boasts a large primary suite along with two additional bedrooms, while the upper level includes two more bedrooms and a versatile loft space-perfect for a home office or extra storage. Enjoy entertaining in the full walkout basement with its custom bar area, or escape outdoors to your private, 22-foot-deep stocked pond complete with dock, island, and charming footbridge-a truly one-of-a-kind retreat. This property offers much more, including: Three outbuildings for ample storage or hobby space Cabana/bar area ideal for summer gatherings Basketball court with Gorilla Goal Two driveways - one to the main home and another to a large finished pole barn with office space and separate entrances, ideal for rental income, business use, or a guest retreat. Whether you're looking for a peaceful homestead, a weekend getaway, or a property with income potential-this one has it all. Don't miss your chance to own this unique slice of country paradise!
Contact an agent
Home facts
- Year built:1979
- Listing ID #:202525367
- Added:86 day(s) ago
- Updated:September 24, 2025 at 03:03 PM
Rooms and interior
- Bedrooms:5
- Total bathrooms:2
- Full bathrooms:2
- Living area:3,180 sq. ft.
Heating and cooling
- Cooling:Central Air
- Heating:Gas
Structure and exterior
- Year built:1979
- Building area:3,180 sq. ft.
- Lot area:12.63 Acres
Schools
- High school:Martinsville
- Middle school:Bell Academy/John R Wooden
- Elementary school:Brooklyn
Utilities
- Water:City
- Sewer:Septic
Finances and disclosures
- Price:$899,900
- Price per sq. ft.:$282.99
- Tax amount:$2,440
New listings near 1155 Cope Road
- New
 $498,720Active4 beds 3 baths2,497 sq. ft.
$498,720Active4 beds 3 baths2,497 sq. ft.3109 E Indian Summer Lane, Martinsville, IN 46151
MLS# 22064424Listed by: HIGHGARDEN REAL ESTATE - Open Fri, 5 to 7pmNew
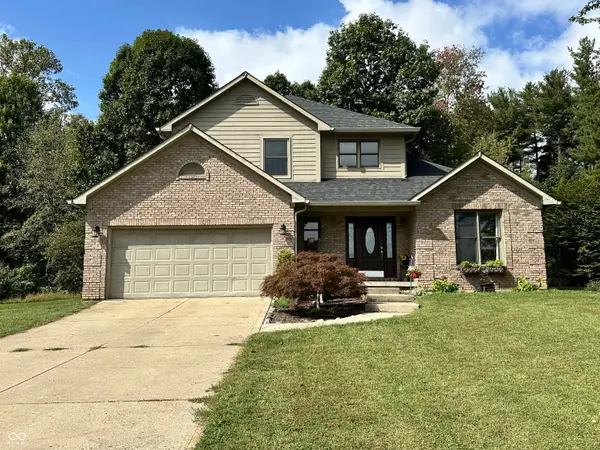 $375,000Active3 beds 3 baths2,623 sq. ft.
$375,000Active3 beds 3 baths2,623 sq. ft.3170 N Country Club Road, Martinsville, IN 46151
MLS# 22064099Listed by: KELLER WILLIAMS INDY METRO S - Open Sun, 12 to 2pmNew
 $275,000Active3 beds 2 baths1,247 sq. ft.
$275,000Active3 beds 2 baths1,247 sq. ft.1315 Hillsborough Court, Martinsville, IN 46151
MLS# 22064235Listed by: KELLER WILLIAMS INDY METRO S - Open Sun, 11am to 1pmNew
 $159,900Active2 beds 1 baths870 sq. ft.
$159,900Active2 beds 1 baths870 sq. ft.909 E Walnut Street, Martinsville, IN 46151
MLS# 22064241Listed by: KELLER WILLIAMS INDY METRO S - New
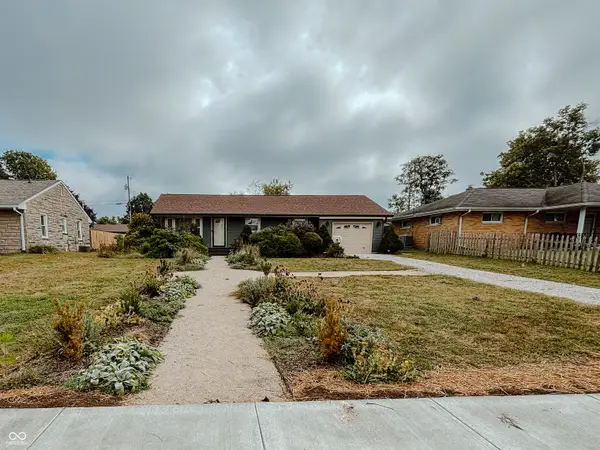 $200,000Active3 beds 1 baths950 sq. ft.
$200,000Active3 beds 1 baths950 sq. ft.739 S Harriet Street, Martinsville, IN 46151
MLS# 22058774Listed by: BENNETT REALTY - New
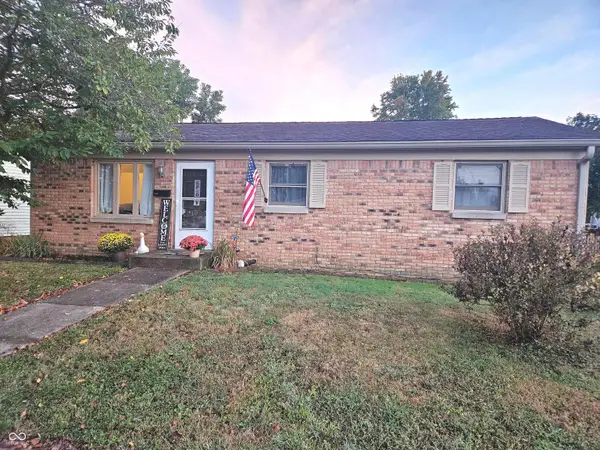 $174,900Active3 beds 1 baths936 sq. ft.
$174,900Active3 beds 1 baths936 sq. ft.1129 E Warren Street, Martinsville, IN 46151
MLS# 22064551Listed by: TRUSTED REALTY PARTNERS OF IND - New
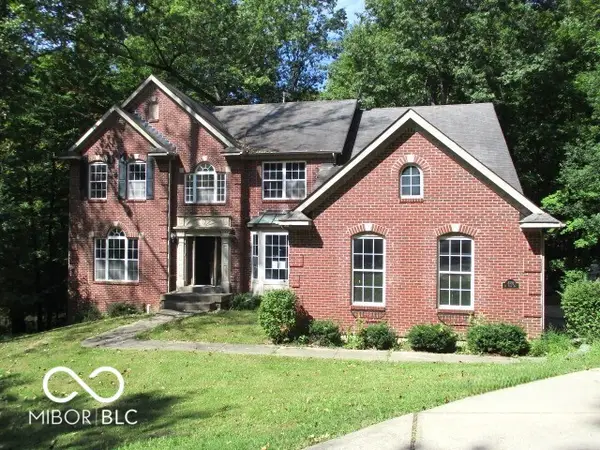 $395,000Active4 beds 3 baths5,773 sq. ft.
$395,000Active4 beds 3 baths5,773 sq. ft.4392 N York Drive, Martinsville, IN 46151
MLS# 22063934Listed by: DIVERSE PROPERTY SOLUTIONS IND - New
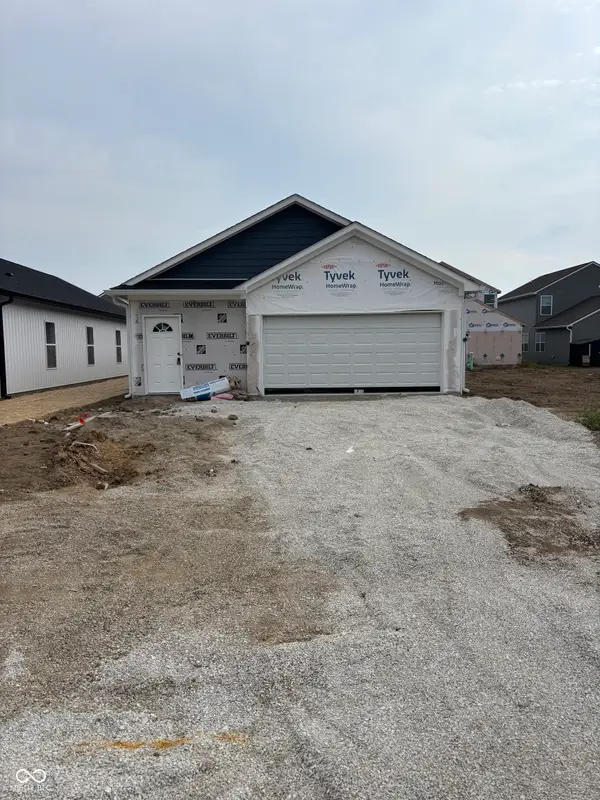 $229,337Active3 beds 2 baths1,320 sq. ft.
$229,337Active3 beds 2 baths1,320 sq. ft.1081 Tomahawk Place, Martinsville, IN 46151
MLS# 22064046Listed by: RE/MAX 1ST REALTY - New
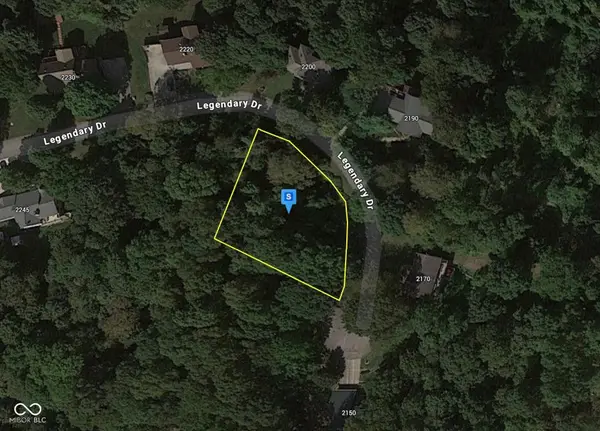 $29,999Active0.46 Acres
$29,999Active0.46 Acres2195 Legendary Drive, Martinsville, IN 46151
MLS# 22063866Listed by: PLATLABS, LLC - Open Sat, 1 to 3pmNew
 $355,000Active3 beds 3 baths2,736 sq. ft.
$355,000Active3 beds 3 baths2,736 sq. ft.1701 E Woodcrest Drive S, Martinsville, IN 46151
MLS# 22063287Listed by: JANKO REALTY GROUP
