1190 Robb Hill Road, Martinsville, IN 46151
Local realty services provided by:Better Homes and Gardens Real Estate Gold Key
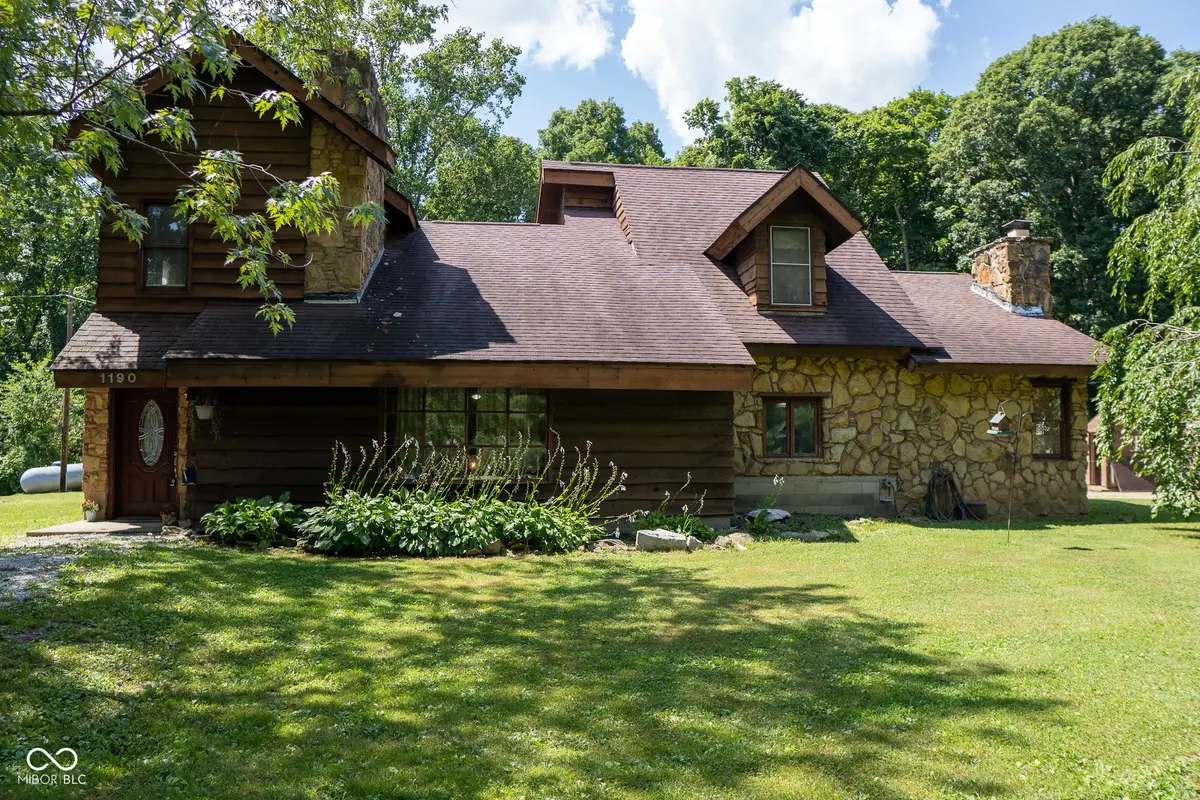
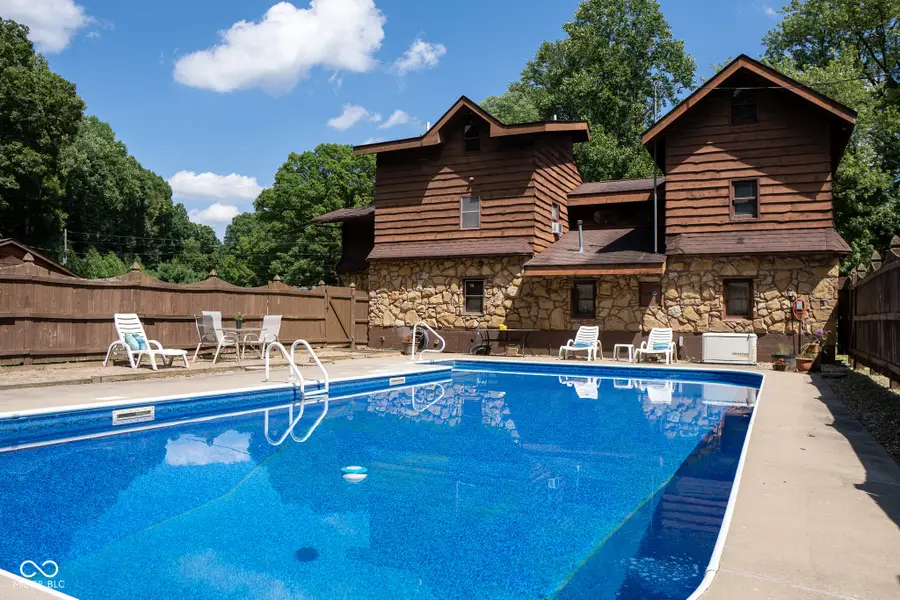
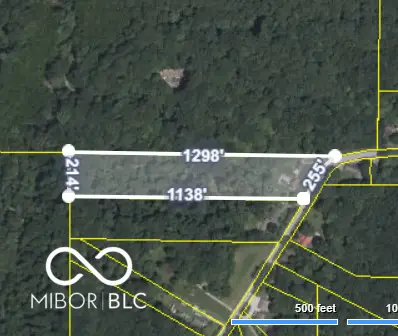
Listed by:deanna murphy
Office:exp realty, llc.
MLS#:22049253
Source:IN_MIBOR
Price summary
- Price:$425,000
- Price per sq. ft.:$153.87
About this home
Escape to the Woods in This Charming Log Cabin Retreat! Situated on over 5 beautiful wooded acres, this cozy log cabin offers the perfect blend of rustic charm and modern comfort. Whether you're dreaming of a peaceful mini farm, a private hunting getaway, or a recreational retreat, this property checks every box. Inside, you'll find 3 bedrooms (with potential to add more) and inviting spaces full of character-complete with a wood-burning stove and a classic stone fireplace that create coziness around every corner. This home also offers unbelievable storage options. Step outside and unwind by the in-ground pool, or explore your own personal forest full of wildlife and possibilities. A detached 3-car garage includes a full workshop setup, complete with an air compressor and its own wood-burning stove-ideal for hobbyists, tinkerers, or anyone who needs a space to create. Enjoy nature, and the warmth of a true log home-it's all right here. Come experience the tranquility for yourself! (Sq footage is an estimate from previous appraisal).*Side Note: Home has a whole house generator that's wired up with transfer switch and only needs to be done is adding a T line to home.
Contact an agent
Home facts
- Year built:1965
- Listing Id #:22049253
- Added:30 day(s) ago
- Updated:August 08, 2025 at 09:43 PM
Rooms and interior
- Bedrooms:1
- Total bathrooms:3
- Full bathrooms:2
- Half bathrooms:1
- Living area:2,762 sq. ft.
Heating and cooling
- Cooling:Central Electric
- Heating:Forced Air, Propane
Structure and exterior
- Year built:1965
- Building area:2,762 sq. ft.
- Lot area:5.42 Acres
Schools
- High school:Martinsville High School
- Middle school:John R. Wooden Middle School
- Elementary school:Centerton Elementary School
Utilities
- Water:Public Water
Finances and disclosures
- Price:$425,000
- Price per sq. ft.:$153.87
New listings near 1190 Robb Hill Road
- New
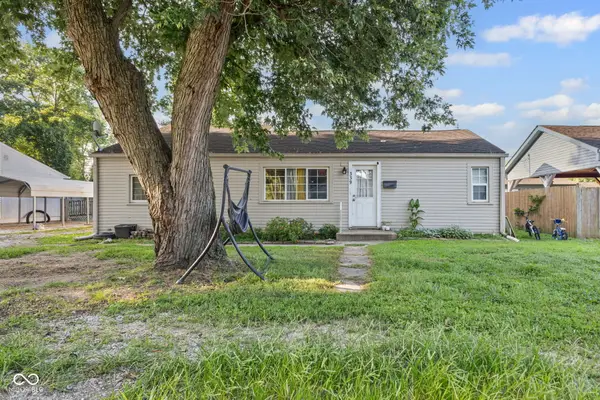 $185,000Active3 beds 1 baths1,349 sq. ft.
$185,000Active3 beds 1 baths1,349 sq. ft.339 E Morris Street, Martinsville, IN 46151
MLS# 22055147Listed by: F.C. TUCKER COMPANY - Open Sun, 12 to 2pmNew
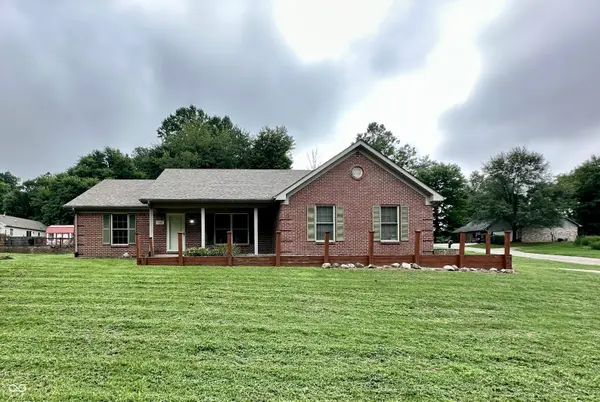 $309,900Active3 beds 2 baths1,582 sq. ft.
$309,900Active3 beds 2 baths1,582 sq. ft.702 E Cunningham Street, Martinsville, IN 46151
MLS# 22055708Listed by: KELLER WILLIAMS INDY METRO S - New
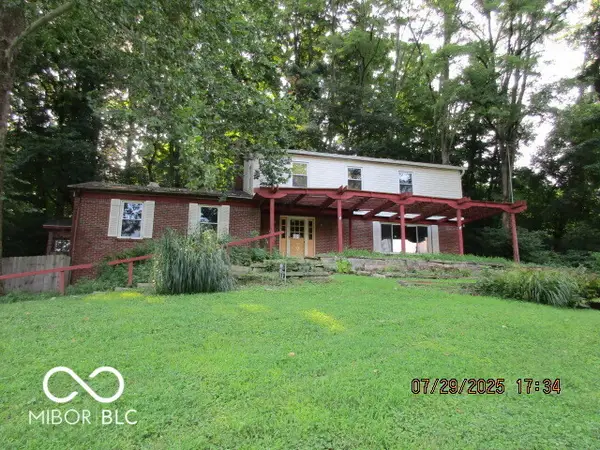 $227,500Active3 beds 3 baths2,818 sq. ft.
$227,500Active3 beds 3 baths2,818 sq. ft.2340 N Egbert Road, Martinsville, IN 46151
MLS# 22056413Listed by: DOLLENS REAL ESTATE, INC - New
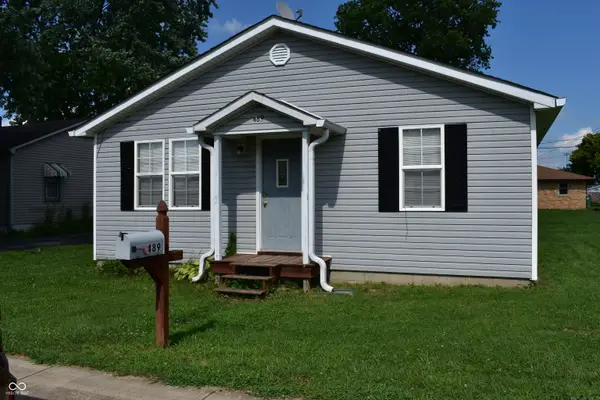 $165,000Active2 beds 1 baths896 sq. ft.
$165,000Active2 beds 1 baths896 sq. ft.489 S Crawford Street, Martinsville, IN 46151
MLS# 22054346Listed by: THE STEWART HOME GROUP - New
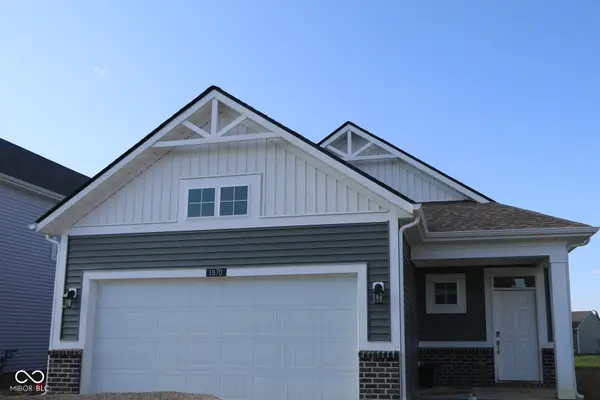 $279,990Active3 beds 2 baths1,520 sq. ft.
$279,990Active3 beds 2 baths1,520 sq. ft.1870 Victor Higgins Drive, Shelbyville, IN 46176
MLS# 22056314Listed by: M/I HOMES OF INDIANA, L.P. - New
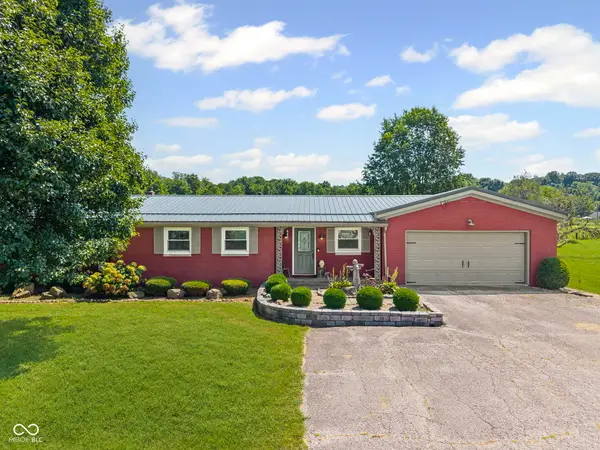 $325,000Active3 beds 2 baths2,224 sq. ft.
$325,000Active3 beds 2 baths2,224 sq. ft.3405 Jordan Road, Martinsville, IN 46151
MLS# 22054901Listed by: F.C. TUCKER COMPANY - Open Sun, 12 to 2pmNew
 $795,000Active3 beds 4 baths2,930 sq. ft.
$795,000Active3 beds 4 baths2,930 sq. ft.2950 Musgrave Road, Martinsville, IN 46151
MLS# 22054812Listed by: KELLER WILLIAMS INDY METRO S - New
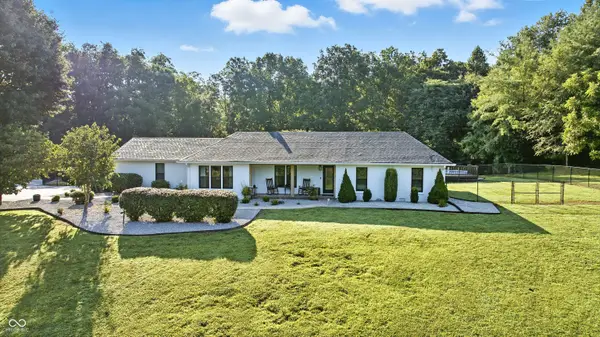 $620,000Active3 beds 2 baths2,235 sq. ft.
$620,000Active3 beds 2 baths2,235 sq. ft.1895 Plummer Road, Martinsville, IN 46151
MLS# 22055910Listed by: EPIQUE INC - New
 $399,000Active4 beds 4 baths3,574 sq. ft.
$399,000Active4 beds 4 baths3,574 sq. ft.359 N Jefferson Street, Martinsville, IN 46151
MLS# 22056010Listed by: NEW START HOME REALTY, LLC - New
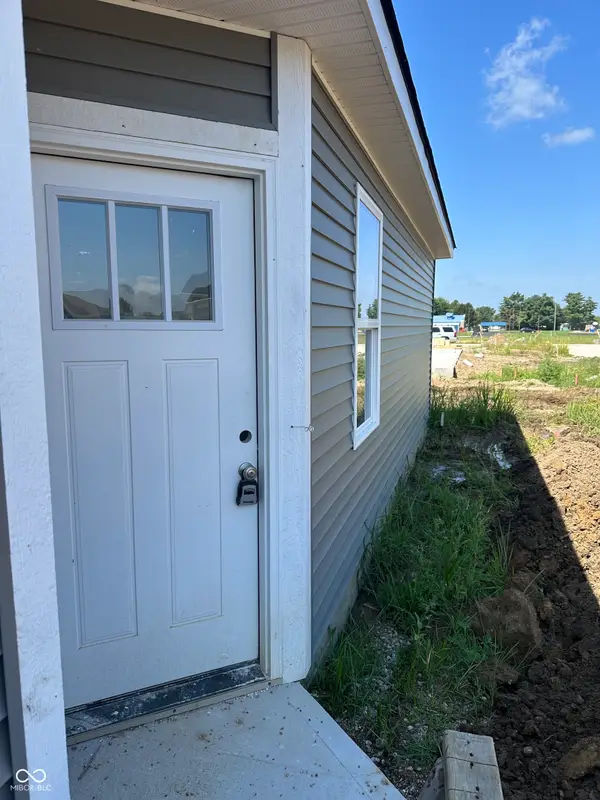 $227,500Active3 beds 2 baths1,244 sq. ft.
$227,500Active3 beds 2 baths1,244 sq. ft.1438 Wigwam Lane, Martinsville, IN 46151
MLS# 22055690Listed by: RE/MAX 1ST REALTY

