1409 S Northview Drive, Martinsville, IN 46151
Local realty services provided by:Better Homes and Gardens Real Estate Gold Key


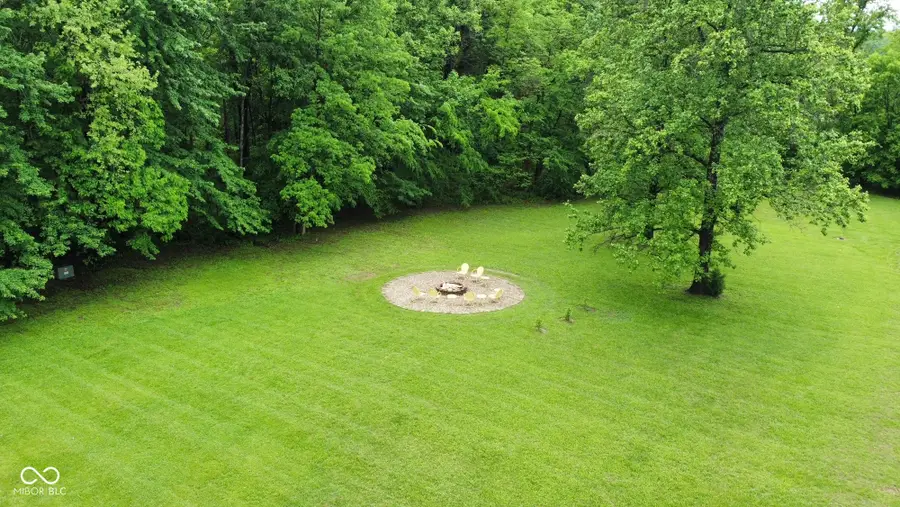
1409 S Northview Drive,Martinsville, IN 46151
$400,000
- 3 Beds
- 2 Baths
- 1,903 sq. ft.
- Single family
- Pending
Listed by:joseph gray
Office:hoosierwise realty
MLS#:22037920
Source:IN_MIBOR
Price summary
- Price:$400,000
- Price per sq. ft.:$210.19
About this home
Charming Updated Home on 1.8 Acres in Painted Hills - Private Setting with Outdoor Kitchen, Fireplace & Lake Access! Tucked away on a dead-end road with only one neighbor and hidden from view, this beautifully updated 3-bedroom, 2-bath home offers comfort, privacy, and the best of lake community living in the desirable Painted Hills neighborhood. Inside, you'll find a flexible layout featuring a main-level bedroom and full bath-ideal for guests or multi-generational living. Recent updates include stylish vinyl plank flooring, a modernized kitchen, and fully remodeled bathrooms. The spacious family room is highlighted by a turreted nook that's perfect for a Christmas tree, reading corner, or cozy retreat. This home sits on four lots totaling 1.8 acres, offering expansive outdoor living. The large deck includes a built-in outdoor kitchen with a gas grill, Blackstone griddle, and a charming outdoor fireplace-perfect for relaxing evenings. There's also an enclosed patio surrounded by windows. For added privacy, the oversized fire pit area is thoughtfully placed away from the home, creating a more secluded space for entertaining under the stars. An oversized attached one-car garage provides ample storage, and a detached two-car garage offers ideal space for tools, equipment, or a workshop, though it's not designed for vehicle parking. As a resident of Painted Hills, you'll enjoy access to two private lakes, a clubhouse, restaurant, swimming pool, tennis courts, and more. The current owner especially enjoys driving their Gator to nearby Cedar Creek Winery, Brewery & Distillery for fun nights out. Offering a rare blend of privacy, updates, and vibrant community living, this unique home is a must-see. Schedule your private showing today!
Contact an agent
Home facts
- Year built:1981
- Listing Id #:22037920
- Added:71 day(s) ago
- Updated:July 10, 2025 at 09:50 PM
Rooms and interior
- Bedrooms:3
- Total bathrooms:2
- Full bathrooms:2
- Living area:1,903 sq. ft.
Heating and cooling
- Cooling:Central Electric
- Heating:Electric, Forced Air, Heat Pump, Wood
Structure and exterior
- Year built:1981
- Building area:1,903 sq. ft.
- Lot area:1.8 Acres
Utilities
- Water:Public Water
Finances and disclosures
- Price:$400,000
- Price per sq. ft.:$210.19
New listings near 1409 S Northview Drive
- New
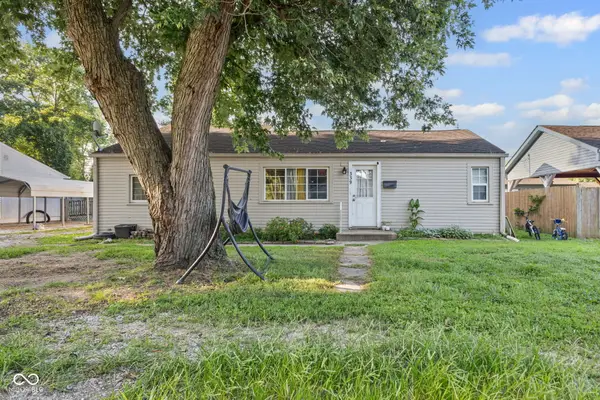 $185,000Active3 beds 1 baths1,349 sq. ft.
$185,000Active3 beds 1 baths1,349 sq. ft.339 E Morris Street, Martinsville, IN 46151
MLS# 22055147Listed by: F.C. TUCKER COMPANY - Open Sun, 12 to 2pmNew
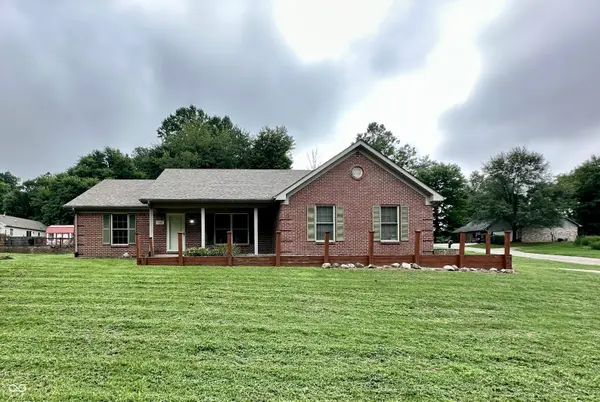 $309,900Active3 beds 2 baths1,582 sq. ft.
$309,900Active3 beds 2 baths1,582 sq. ft.702 E Cunningham Street, Martinsville, IN 46151
MLS# 22055708Listed by: KELLER WILLIAMS INDY METRO S - New
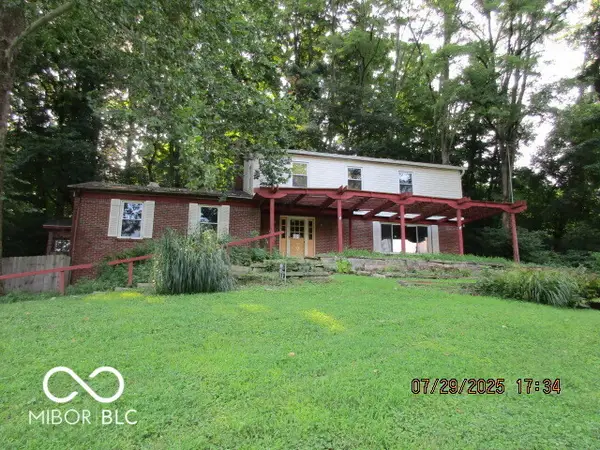 $227,500Active3 beds 3 baths2,818 sq. ft.
$227,500Active3 beds 3 baths2,818 sq. ft.2340 N Egbert Road, Martinsville, IN 46151
MLS# 22056413Listed by: DOLLENS REAL ESTATE, INC - New
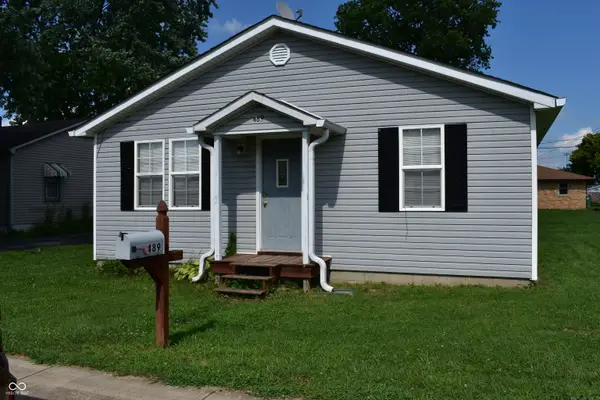 $165,000Active2 beds 1 baths896 sq. ft.
$165,000Active2 beds 1 baths896 sq. ft.489 S Crawford Street, Martinsville, IN 46151
MLS# 22054346Listed by: THE STEWART HOME GROUP - New
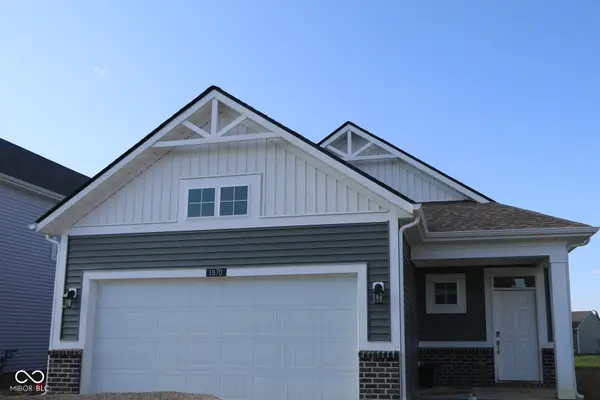 $279,990Active3 beds 2 baths1,520 sq. ft.
$279,990Active3 beds 2 baths1,520 sq. ft.1870 Victor Higgins Drive, Shelbyville, IN 46176
MLS# 22056314Listed by: M/I HOMES OF INDIANA, L.P. - New
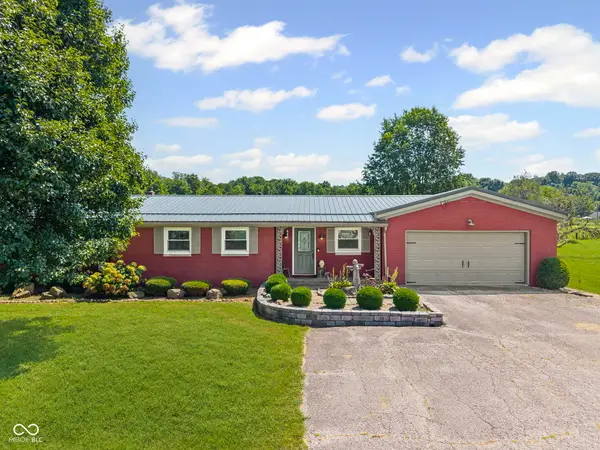 $325,000Active3 beds 2 baths2,224 sq. ft.
$325,000Active3 beds 2 baths2,224 sq. ft.3405 Jordan Road, Martinsville, IN 46151
MLS# 22054901Listed by: F.C. TUCKER COMPANY - Open Sun, 12 to 2pmNew
 $795,000Active3 beds 4 baths2,930 sq. ft.
$795,000Active3 beds 4 baths2,930 sq. ft.2950 Musgrave Road, Martinsville, IN 46151
MLS# 22054812Listed by: KELLER WILLIAMS INDY METRO S - New
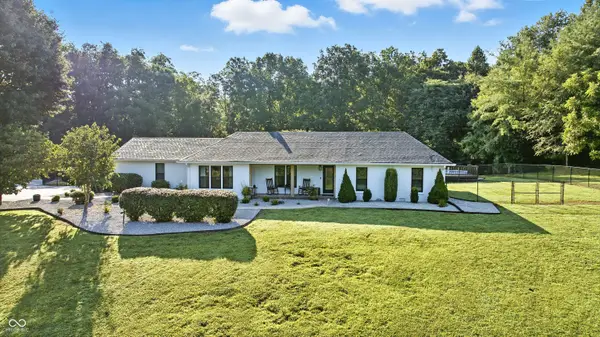 $620,000Active3 beds 2 baths2,235 sq. ft.
$620,000Active3 beds 2 baths2,235 sq. ft.1895 Plummer Road, Martinsville, IN 46151
MLS# 22055910Listed by: EPIQUE INC - New
 $399,000Active4 beds 4 baths3,574 sq. ft.
$399,000Active4 beds 4 baths3,574 sq. ft.359 N Jefferson Street, Martinsville, IN 46151
MLS# 22056010Listed by: NEW START HOME REALTY, LLC - New
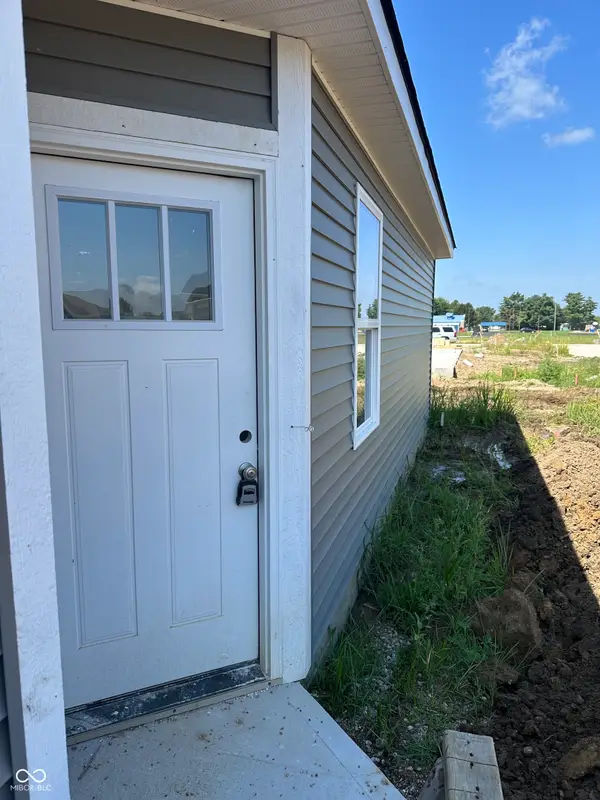 $227,500Active3 beds 2 baths1,244 sq. ft.
$227,500Active3 beds 2 baths1,244 sq. ft.1438 Wigwam Lane, Martinsville, IN 46151
MLS# 22055690Listed by: RE/MAX 1ST REALTY

