1846 E Cumberland Terrace, Martinsville, IN 46151
Local realty services provided by:Better Homes and Gardens Real Estate Connections
Listed by:pilar taylorOffc: 812-961-8000
Office:the indiana team llc.
MLS#:202518067
Source:Indiana Regional MLS
Price summary
- Price:$735,000
- Price per sq. ft.:$149.69
About this home
Experience this meticulously crafted contemporary ranch over full basement home, nestled in the picturesque Foxcliff North Estates community. Expansive windows invite stunning seasonal views of the tranquil lake and surrounding woodlands. The open-concept interior features a dramatic floor-to-ceiling hand-laid stone wood-burning fireplace, setting the tone for the home's warm sophistication. The adjacent gourmet kitchen is a chef's dream, featuring: custom cabinetry; a striking white subway tile backsplash; a spacious island with seating; sleek exterior vented exhaust hood; induction stove and quartz countertops. In addition, a well-appointed butler's pantry includes a built-in oven, microwave, wine refrigerator and an additional sink for seamless entertaining. The main level offers two generously sized bedrooms, a versatile den and a serene primary suite with two walk-in closets and a spa-inspired ensuite bath complete with a soaking tub, glass-enclosed walk-in shower and dual vanities. Thoughtful touches throughout , which include: designer lighting; white oak flooring throughout main floor; a screened deck ideal for enjoying peaceful outdoor moments; and a laundry room with a utility sink and pet washing station add further convenience and charm. Downstairs, the walkout basement with soaring 9-foot ceilings and a solid poured concrete foundation offers an additional 1,281 square feet of finished living space. It includes two more bedrooms, a large family room, and a flexible bonus area perfect for a home gym, studio or media room. Home has tons of storage space and a large 3-car garage. Plus, the private lakefront lot provides the potential for a future dock. As a resident of Foxcliff, you'll enjoy access to exceptional amenities including a Tudor-style clubhouse, Olympic-size swimming pool, tennis courts, ball field, golf course, and four peaceful lakes. Whether you're looking for a full-time residence or a retreat-style getaway, this extraordinary home delivers timeless comfort, luxury and natural beauty. This residence showcases superior construction, including reinforced supports, oversized footers and premium materials throughout!
Contact an agent
Home facts
- Year built:2020
- Listing ID #:202518067
- Added:132 day(s) ago
- Updated:September 24, 2025 at 03:03 PM
Rooms and interior
- Bedrooms:5
- Total bathrooms:4
- Full bathrooms:3
- Living area:3,736 sq. ft.
Heating and cooling
- Cooling:Central Air
- Heating:Conventional, Gas
Structure and exterior
- Roof:Dimensional Shingles
- Year built:2020
- Building area:3,736 sq. ft.
- Lot area:0.96 Acres
Schools
- High school:Martinsville
- Middle school:Bell Academy/John R Wooden
- Elementary school:Centerton
Utilities
- Water:Public
- Sewer:Public
Finances and disclosures
- Price:$735,000
- Price per sq. ft.:$149.69
- Tax amount:$3,390
New listings near 1846 E Cumberland Terrace
- New
 $498,720Active4 beds 3 baths2,497 sq. ft.
$498,720Active4 beds 3 baths2,497 sq. ft.3109 E Indian Summer Lane, Martinsville, IN 46151
MLS# 22064424Listed by: HIGHGARDEN REAL ESTATE - Open Fri, 5 to 7pmNew
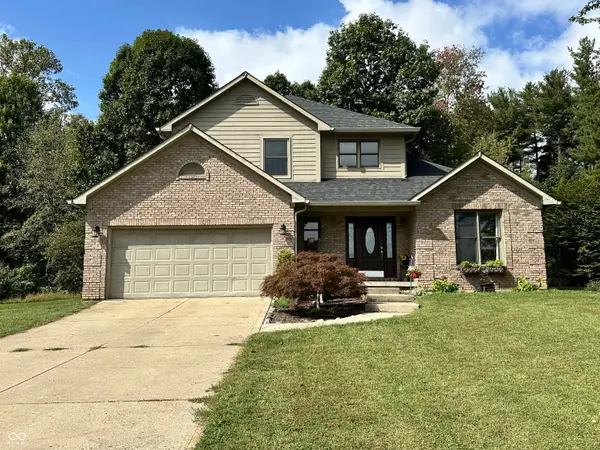 $375,000Active3 beds 3 baths2,623 sq. ft.
$375,000Active3 beds 3 baths2,623 sq. ft.3170 N Country Club Road, Martinsville, IN 46151
MLS# 22064099Listed by: KELLER WILLIAMS INDY METRO S - Open Sun, 12 to 2pmNew
 $275,000Active3 beds 2 baths1,247 sq. ft.
$275,000Active3 beds 2 baths1,247 sq. ft.1315 Hillsborough Court, Martinsville, IN 46151
MLS# 22064235Listed by: KELLER WILLIAMS INDY METRO S - Open Sun, 11am to 1pmNew
 $159,900Active2 beds 1 baths870 sq. ft.
$159,900Active2 beds 1 baths870 sq. ft.909 E Walnut Street, Martinsville, IN 46151
MLS# 22064241Listed by: KELLER WILLIAMS INDY METRO S - New
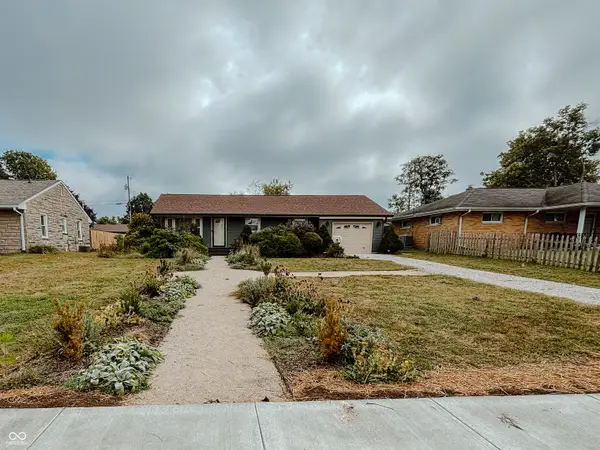 $200,000Active3 beds 1 baths950 sq. ft.
$200,000Active3 beds 1 baths950 sq. ft.739 S Harriet Street, Martinsville, IN 46151
MLS# 22058774Listed by: BENNETT REALTY - New
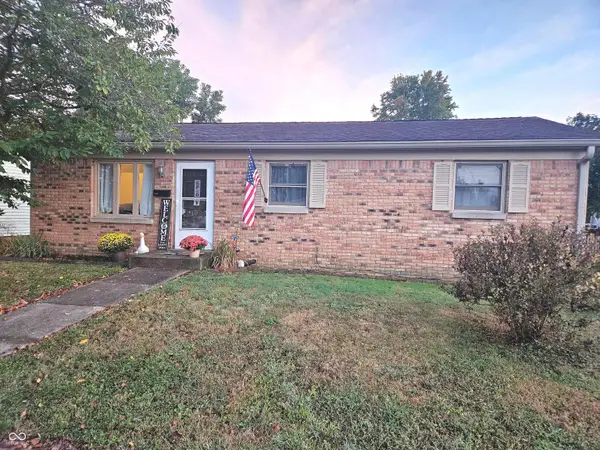 $174,900Active3 beds 1 baths936 sq. ft.
$174,900Active3 beds 1 baths936 sq. ft.1129 E Warren Street, Martinsville, IN 46151
MLS# 22064551Listed by: TRUSTED REALTY PARTNERS OF IND - New
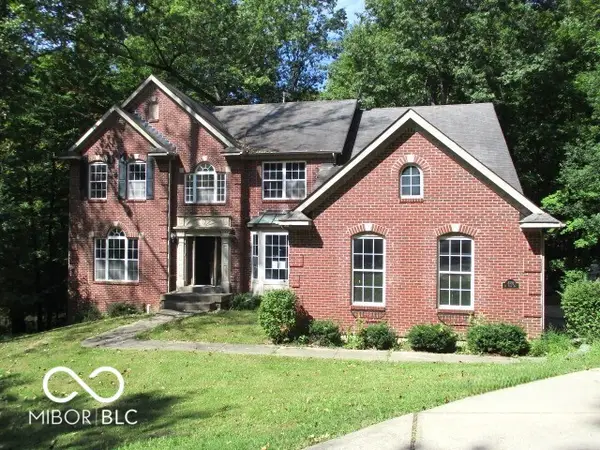 $395,000Active4 beds 3 baths5,773 sq. ft.
$395,000Active4 beds 3 baths5,773 sq. ft.4392 N York Drive, Martinsville, IN 46151
MLS# 22063934Listed by: DIVERSE PROPERTY SOLUTIONS IND - New
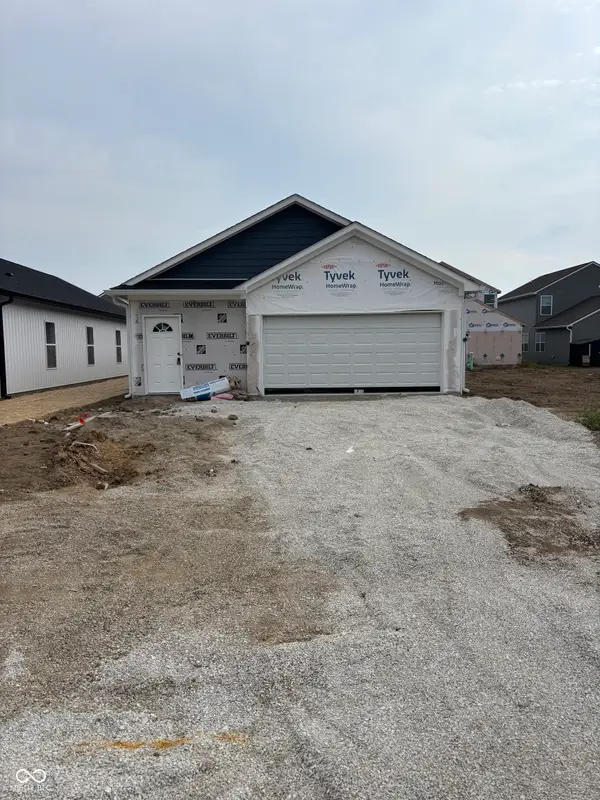 $229,337Active3 beds 2 baths1,320 sq. ft.
$229,337Active3 beds 2 baths1,320 sq. ft.1081 Tomahawk Place, Martinsville, IN 46151
MLS# 22064046Listed by: RE/MAX 1ST REALTY - New
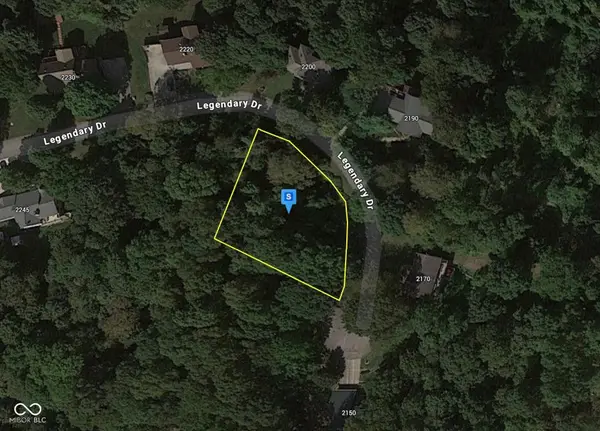 $29,999Active0.46 Acres
$29,999Active0.46 Acres2195 Legendary Drive, Martinsville, IN 46151
MLS# 22063866Listed by: PLATLABS, LLC - Open Sat, 1 to 3pmNew
 $355,000Active3 beds 3 baths2,736 sq. ft.
$355,000Active3 beds 3 baths2,736 sq. ft.1701 E Woodcrest Drive S, Martinsville, IN 46151
MLS# 22063287Listed by: JANKO REALTY GROUP
