2143 Sunderland Drive, Martinsville, IN 46151
Local realty services provided by:Better Homes and Gardens Real Estate Gold Key
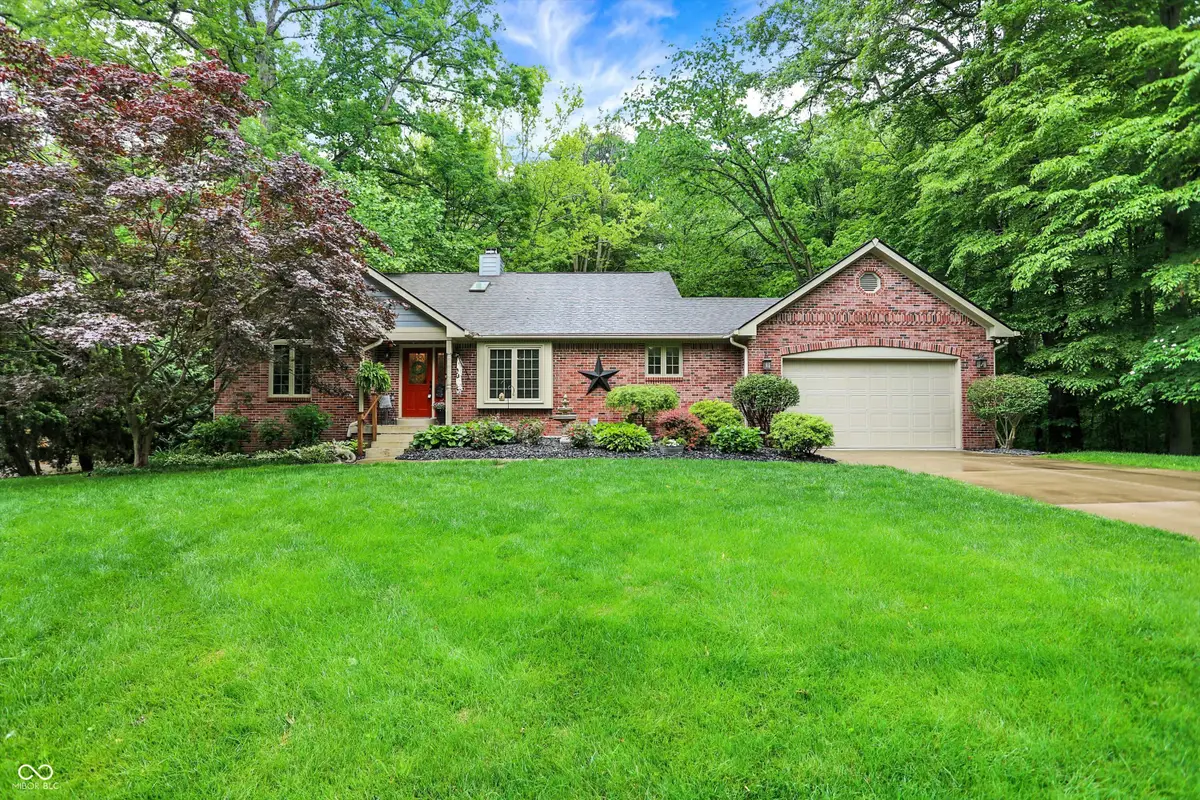


Listed by:michelle chandler
Office:keller williams indy metro s
MLS#:22030311
Source:IN_MIBOR
Price summary
- Price:$494,900
- Price per sq. ft.:$122.5
About this home
Welcome to this adorable, move-in ready all-brick ranch tucked away in the highly sought-after Foxcliff South community! Enjoy a peaceful lifestyle with neighborhood amenities like a clubhouse, community pool, tennis courts, and the beautiful Foxcliff Golf Club just moments away. This 4-bedroom, 3 full bath home is truly a gem. Inside, you'll find a bright and airy open layout filled with natural light. The main level features newer flooring and a spacious great room with soaring ceilings, a cozy fireplace, and plenty of space for gathering. The gorgeous kitchen shines with a classic subway tile backsplash, striking black and white granite countertops, and newer stainless steel appliances-perfect for both everyday meals and entertaining. One of the home's standout features is the large sunroom at the back, flooded with natural light and offering a peaceful spot to relax or sip your morning coffee. Step outside to the wraparound deck that overlooks the woods-offering the perfect blend of neighborhood living with a sense of privacy and serenity. The primary bedroom includes a walk-in closet and ensuite bath with a walk-in shower. Downstairs, the fully finished walk-out basement is ready for fun, complete with a theater room and two large flex areas-ideal for a pool table, game nights, or extra living space. With tasteful updates throughout and a setting that feels like a private retreat, this home is truly move-in ready and waiting for you!
Contact an agent
Home facts
- Year built:1996
- Listing Id #:22030311
- Added:125 day(s) ago
- Updated:August 07, 2025 at 07:42 PM
Rooms and interior
- Bedrooms:4
- Total bathrooms:3
- Full bathrooms:3
- Living area:4,040 sq. ft.
Heating and cooling
- Cooling:Central Electric
- Heating:Forced Air
Structure and exterior
- Year built:1996
- Building area:4,040 sq. ft.
- Lot area:0.63 Acres
Schools
- High school:Martinsville High School
- Middle school:John R. Wooden Middle School
- Elementary school:Centerton Elementary School
Utilities
- Water:Public Water
Finances and disclosures
- Price:$494,900
- Price per sq. ft.:$122.5
New listings near 2143 Sunderland Drive
- Open Sun, 12 to 2pmNew
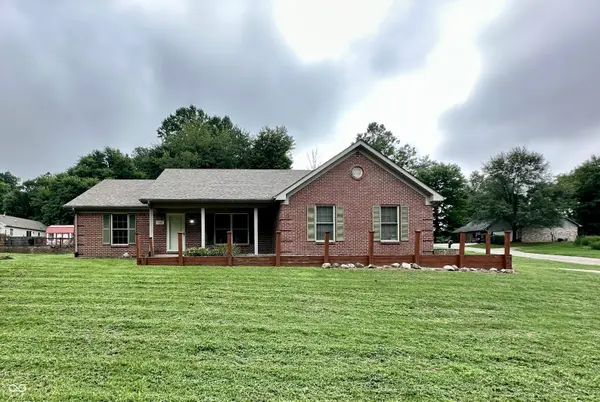 $309,900Active3 beds 2 baths1,582 sq. ft.
$309,900Active3 beds 2 baths1,582 sq. ft.702 E Cunningham Street, Martinsville, IN 46151
MLS# 22055708Listed by: KELLER WILLIAMS INDY METRO S - New
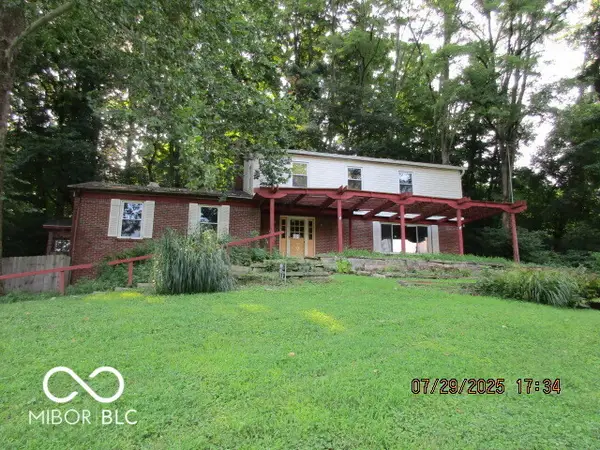 $227,500Active3 beds 3 baths2,818 sq. ft.
$227,500Active3 beds 3 baths2,818 sq. ft.2340 N Egbert Road, Martinsville, IN 46151
MLS# 22056413Listed by: DOLLENS REAL ESTATE, INC - New
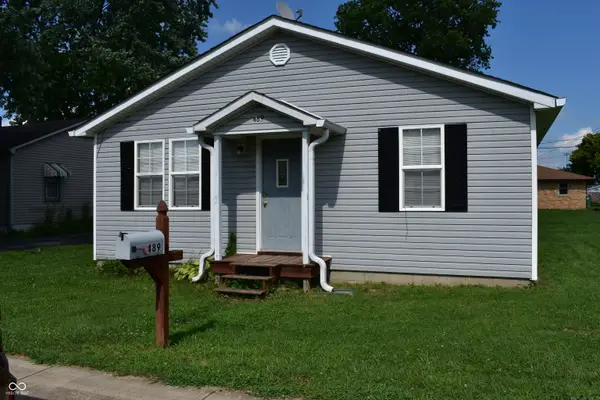 $165,000Active2 beds 1 baths896 sq. ft.
$165,000Active2 beds 1 baths896 sq. ft.489 S Crawford Street, Martinsville, IN 46151
MLS# 22054346Listed by: THE STEWART HOME GROUP - New
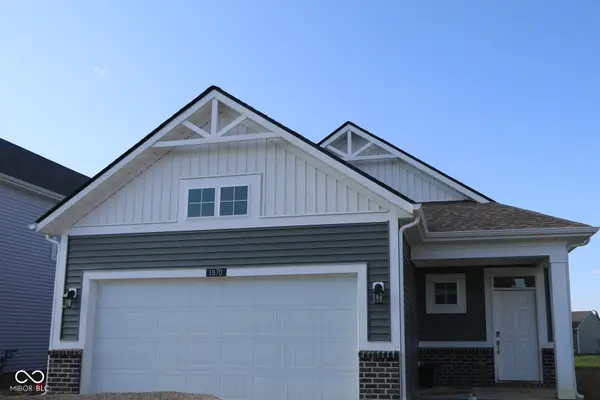 $279,990Active3 beds 2 baths1,520 sq. ft.
$279,990Active3 beds 2 baths1,520 sq. ft.1870 Victor Higgins Drive, Shelbyville, IN 46176
MLS# 22056314Listed by: M/I HOMES OF INDIANA, L.P. - New
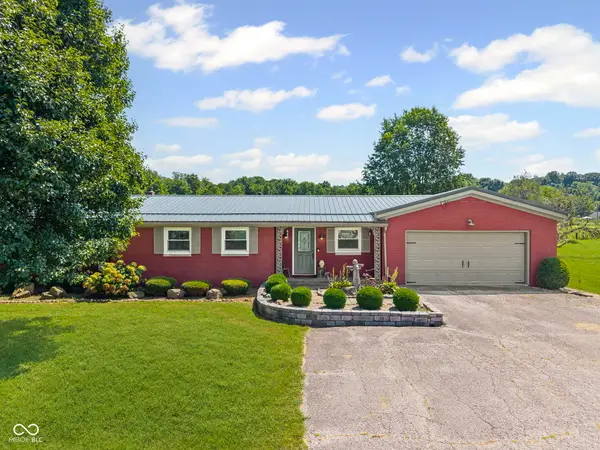 $325,000Active3 beds 2 baths2,224 sq. ft.
$325,000Active3 beds 2 baths2,224 sq. ft.3405 Jordan Road, Martinsville, IN 46151
MLS# 22054901Listed by: F.C. TUCKER COMPANY - Open Sun, 12 to 2pmNew
 $795,000Active3 beds 4 baths2,930 sq. ft.
$795,000Active3 beds 4 baths2,930 sq. ft.2950 Musgrave Road, Martinsville, IN 46151
MLS# 22054812Listed by: KELLER WILLIAMS INDY METRO S - New
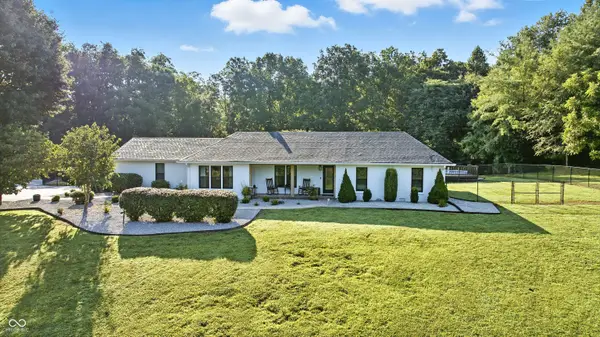 $620,000Active3 beds 2 baths2,235 sq. ft.
$620,000Active3 beds 2 baths2,235 sq. ft.1895 Plummer Road, Martinsville, IN 46151
MLS# 22055910Listed by: EPIQUE INC - New
 $399,000Active4 beds 4 baths3,574 sq. ft.
$399,000Active4 beds 4 baths3,574 sq. ft.359 N Jefferson Street, Martinsville, IN 46151
MLS# 22056010Listed by: NEW START HOME REALTY, LLC - New
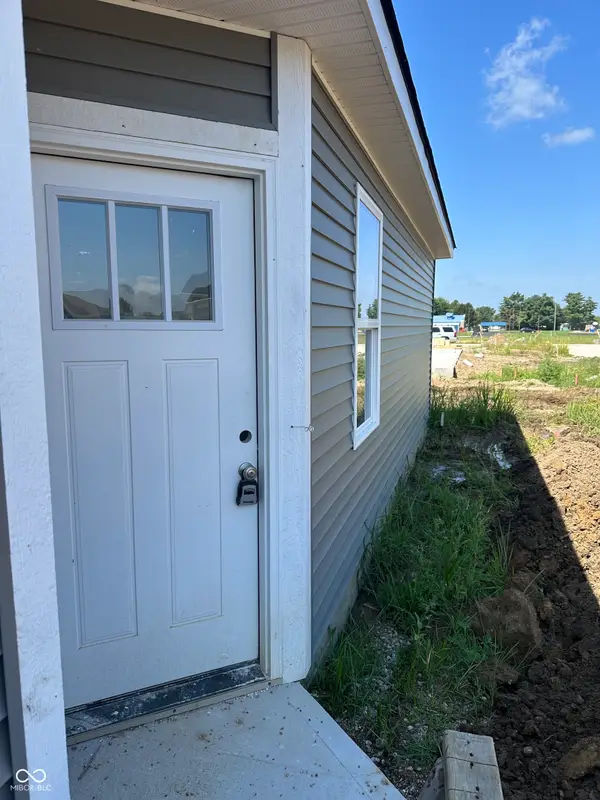 $227,500Active3 beds 2 baths1,244 sq. ft.
$227,500Active3 beds 2 baths1,244 sq. ft.1438 Wigwam Lane, Martinsville, IN 46151
MLS# 22055690Listed by: RE/MAX 1ST REALTY 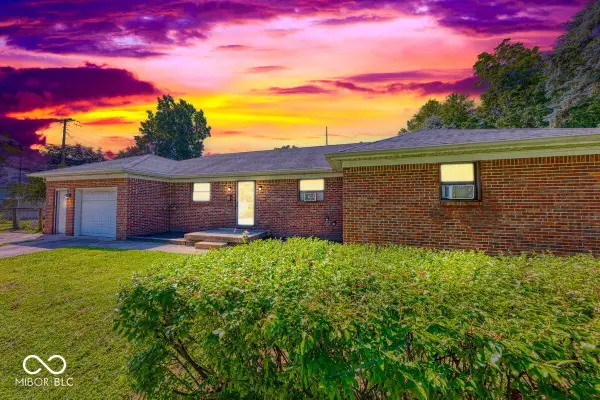 $230,000Pending3 beds 2 baths2,008 sq. ft.
$230,000Pending3 beds 2 baths2,008 sq. ft.109 E Harrison Street, Martinsville, IN 46151
MLS# 22055549Listed by: ACUP TEAM, LLC

