2194 Rutland Lane, Martinsville, IN 46151
Local realty services provided by:Better Homes and Gardens Real Estate Gold Key
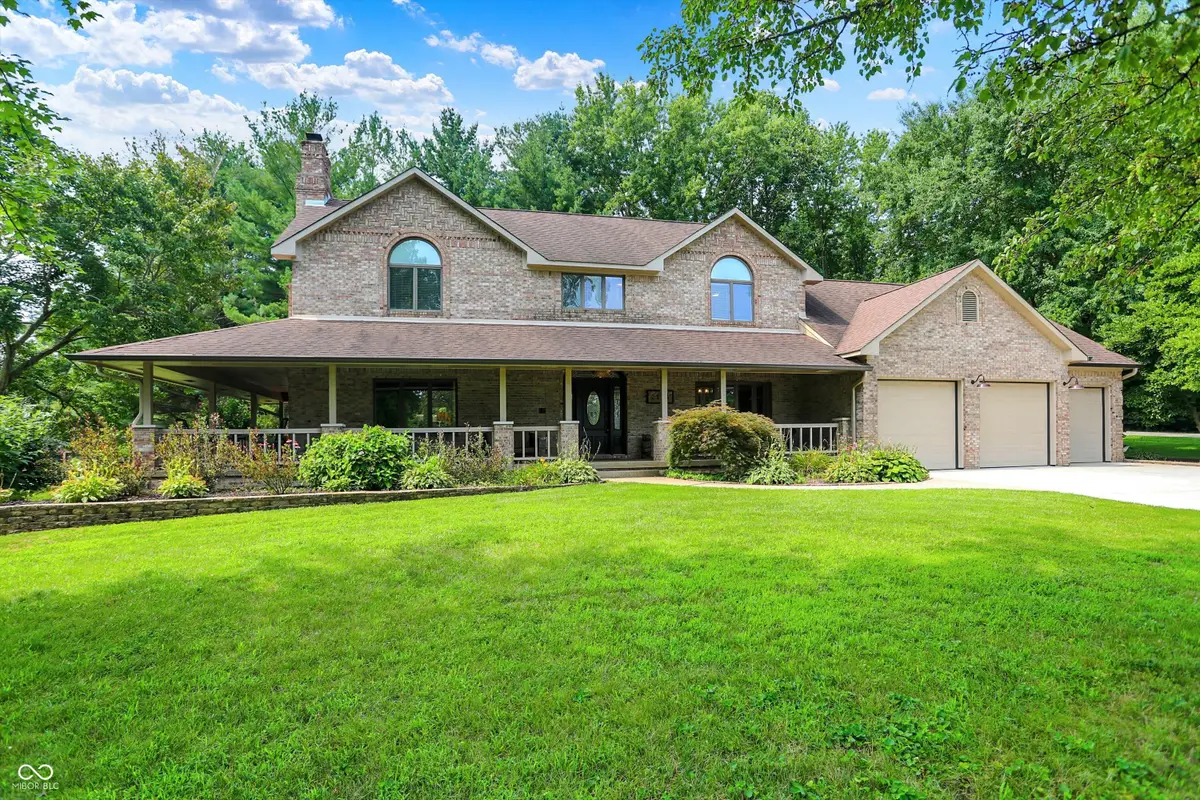

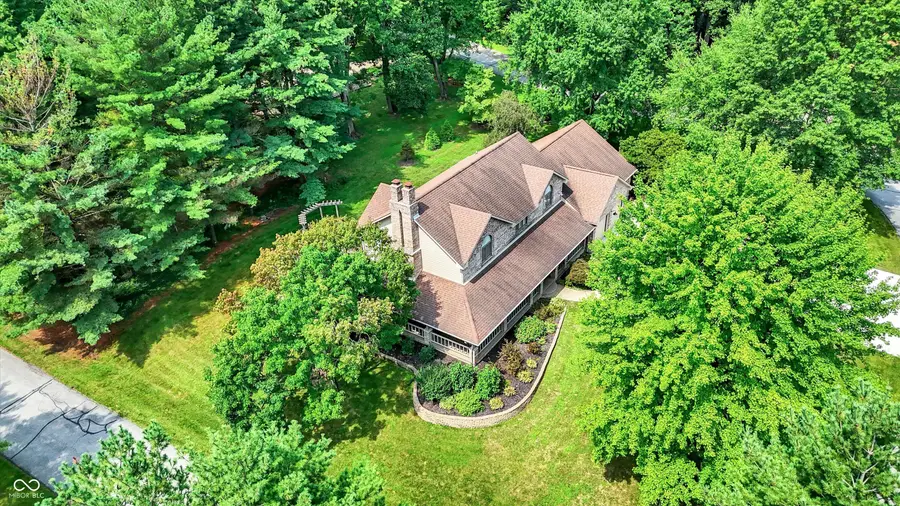
Listed by:michelle chandler
Office:keller williams indy metro s
MLS#:22053755
Source:IN_MIBOR
Price summary
- Price:$715,000
- Price per sq. ft.:$177.33
About this home
Experience luxury living in this impeccably crafted two-story brick masterpiece with resort-style amenities at your doorstep. Nestled in exclusive Foxcliff North Estates, enjoy world-class amenities including community pool, clubhouse, two scenic lakes for boating and kayaking, tennis courts, playground, and an 18-hole golf course. Gleaming engineered hardwood floors flow throughout the main level, leading to a gourmet kitchen featuring floor-to-ceiling cabinetry, granite countertops, and a spacious island perfect for casual dining. The second floor offers three generous bedrooms, highlighted by a luxurious primary suite with sitting area, private balcony, and spa-inspired bathroom complete with dual vanities, soaking tub, walk-in shower, and expansive closet. The lower level entertainment haven features built-in projection theater, pool table, wet bar, and fitness room. Outside, enjoy a stamped concrete patio with outdoor kitchen, custom fire pit, and charming wrap-around porch. Additional highlights include a custom three-car garage with epoxy floors and upper-level storage. This turnkey estate offers the pinnacle of luxury living, meticulously updated and truly move-in perfect.
Contact an agent
Home facts
- Year built:1990
- Listing Id #:22053755
- Added:14 day(s) ago
- Updated:August 08, 2025 at 05:39 PM
Rooms and interior
- Bedrooms:3
- Total bathrooms:5
- Full bathrooms:3
- Half bathrooms:2
- Living area:4,032 sq. ft.
Heating and cooling
- Cooling:Central Electric
- Heating:Electric, Forced Air, Heat Pump
Structure and exterior
- Year built:1990
- Building area:4,032 sq. ft.
- Lot area:0.6 Acres
Schools
- High school:Martinsville High School
- Middle school:John R. Wooden Middle School
- Elementary school:Centerton Elementary School
Utilities
- Water:Public Water
Finances and disclosures
- Price:$715,000
- Price per sq. ft.:$177.33
New listings near 2194 Rutland Lane
- New
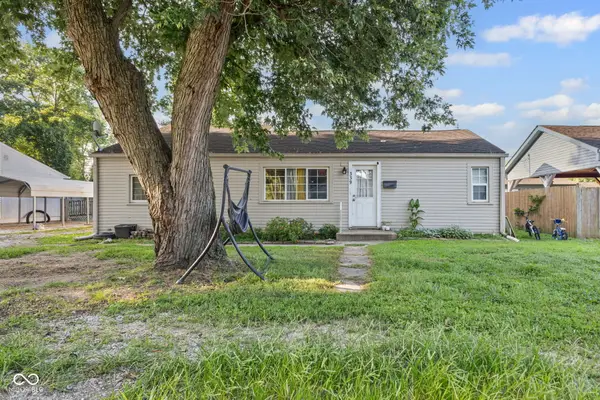 $185,000Active3 beds 1 baths1,349 sq. ft.
$185,000Active3 beds 1 baths1,349 sq. ft.339 E Morris Street, Martinsville, IN 46151
MLS# 22055147Listed by: F.C. TUCKER COMPANY - Open Sun, 12 to 2pmNew
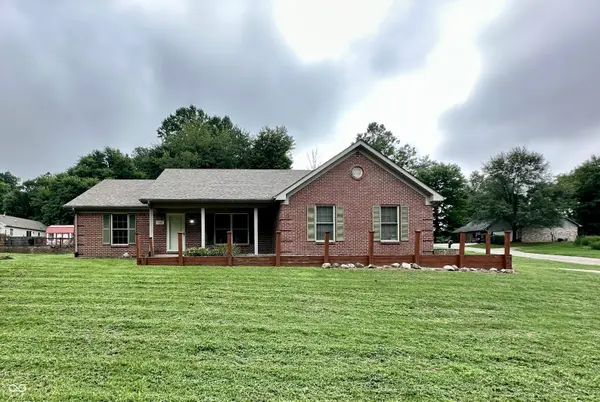 $309,900Active3 beds 2 baths1,582 sq. ft.
$309,900Active3 beds 2 baths1,582 sq. ft.702 E Cunningham Street, Martinsville, IN 46151
MLS# 22055708Listed by: KELLER WILLIAMS INDY METRO S - New
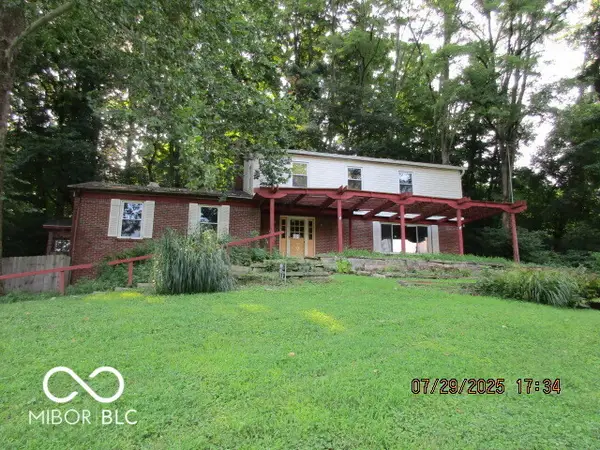 $227,500Active3 beds 3 baths2,818 sq. ft.
$227,500Active3 beds 3 baths2,818 sq. ft.2340 N Egbert Road, Martinsville, IN 46151
MLS# 22056413Listed by: DOLLENS REAL ESTATE, INC - New
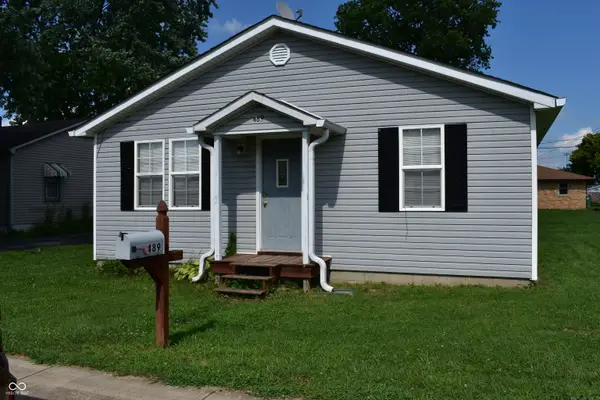 $165,000Active2 beds 1 baths896 sq. ft.
$165,000Active2 beds 1 baths896 sq. ft.489 S Crawford Street, Martinsville, IN 46151
MLS# 22054346Listed by: THE STEWART HOME GROUP - New
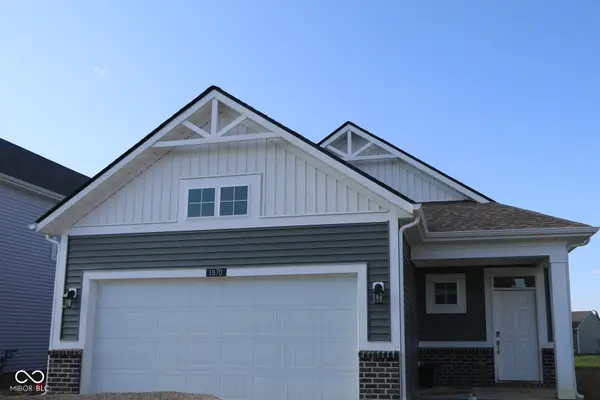 $279,990Active3 beds 2 baths1,520 sq. ft.
$279,990Active3 beds 2 baths1,520 sq. ft.1870 Victor Higgins Drive, Shelbyville, IN 46176
MLS# 22056314Listed by: M/I HOMES OF INDIANA, L.P. - New
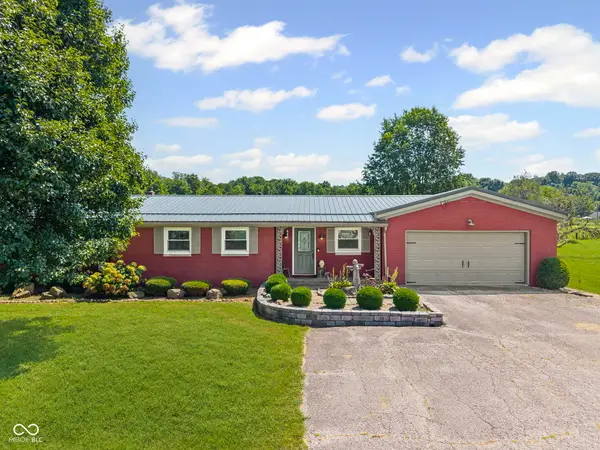 $325,000Active3 beds 2 baths2,224 sq. ft.
$325,000Active3 beds 2 baths2,224 sq. ft.3405 Jordan Road, Martinsville, IN 46151
MLS# 22054901Listed by: F.C. TUCKER COMPANY - Open Sun, 12 to 2pmNew
 $795,000Active3 beds 4 baths2,930 sq. ft.
$795,000Active3 beds 4 baths2,930 sq. ft.2950 Musgrave Road, Martinsville, IN 46151
MLS# 22054812Listed by: KELLER WILLIAMS INDY METRO S - New
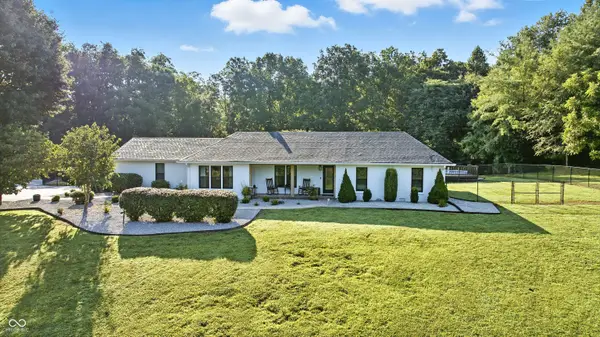 $620,000Active3 beds 2 baths2,235 sq. ft.
$620,000Active3 beds 2 baths2,235 sq. ft.1895 Plummer Road, Martinsville, IN 46151
MLS# 22055910Listed by: EPIQUE INC - New
 $399,000Active4 beds 4 baths3,574 sq. ft.
$399,000Active4 beds 4 baths3,574 sq. ft.359 N Jefferson Street, Martinsville, IN 46151
MLS# 22056010Listed by: NEW START HOME REALTY, LLC - New
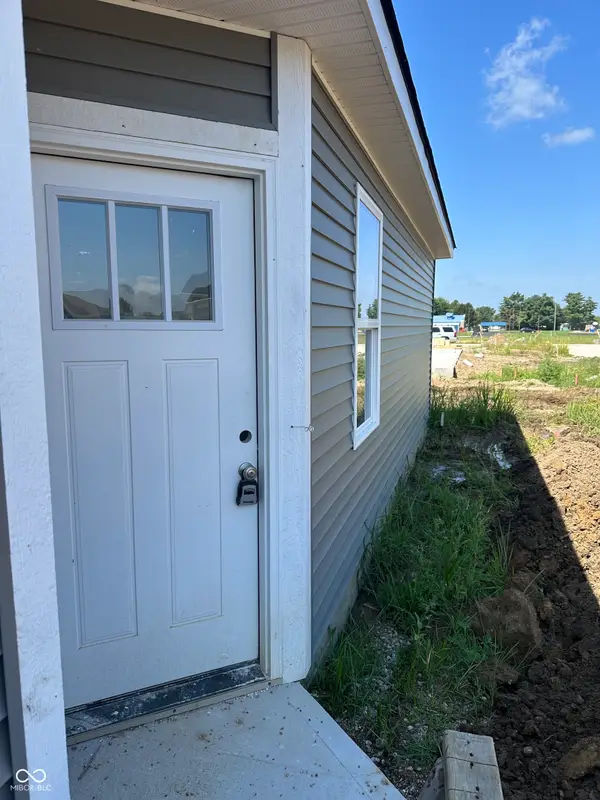 $227,500Active3 beds 2 baths1,244 sq. ft.
$227,500Active3 beds 2 baths1,244 sq. ft.1438 Wigwam Lane, Martinsville, IN 46151
MLS# 22055690Listed by: RE/MAX 1ST REALTY

