2365 Sunderland Drive, Martinsville, IN 46151
Local realty services provided by:Better Homes and Gardens Real Estate Gold Key
Listed by:michelle chandler
Office:keller williams indy metro s
MLS#:22053776
Source:IN_MIBOR
Price summary
- Price:$475,000
- Price per sq. ft.:$149.47
About this home
Welcome to your forever home in the heart of Foxcliff Estates South! This beautifully custom, move in ready, brick ranch offers space, comfort, and community, everything you need. From the moment you step inside the wide entryway, you're greeted by a bright, open great room with elegant tray ceilings and classic crown molding, perfect for hosting all your events. The sunny eat-in kitchen is just right for casual breakfasts and after-school snacks, while the formal dining room sets the stage for those holiday dinners and special celebrations. Need a little extra space? The upstairs loft area is the ideal spot for a playroom, teen hangout, home office, or fitness area. Outside, you'll love the peaceful, private backyard surrounded by mature trees, just the place for summer barbecues, backyard games, or a relaxing evening under the stars. And with a massive 864 sq ft heated 3-car garage, there's plenty of room for all your gear-and even a golf cart! With Hole 14 of the Foxcliff golf course just across the street, you'll be out on the green in no time. Foxcliff South offers incredible amenities for all ages, including a clubhouse, community pool, tennis and pickleball courts, and scenic walking areas. Come enjoy the lifestyle you deserve in a neighborhood that truly feels like home.
Contact an agent
Home facts
- Year built:1996
- Listing ID #:22053776
- Added:55 day(s) ago
- Updated:September 25, 2025 at 01:28 PM
Rooms and interior
- Bedrooms:3
- Total bathrooms:3
- Full bathrooms:2
- Half bathrooms:1
- Living area:3,178 sq. ft.
Heating and cooling
- Cooling:Central Electric
- Heating:Forced Air
Structure and exterior
- Year built:1996
- Building area:3,178 sq. ft.
- Lot area:0.52 Acres
Schools
- High school:Martinsville High School
- Middle school:John R. Wooden Middle School
- Elementary school:Centerton Elementary School
Utilities
- Water:Public Water
Finances and disclosures
- Price:$475,000
- Price per sq. ft.:$149.47
New listings near 2365 Sunderland Drive
- New
 $498,720Active4 beds 3 baths2,497 sq. ft.
$498,720Active4 beds 3 baths2,497 sq. ft.3109 E Indian Summer Lane, Martinsville, IN 46151
MLS# 22064424Listed by: HIGHGARDEN REAL ESTATE - Open Fri, 5 to 7pmNew
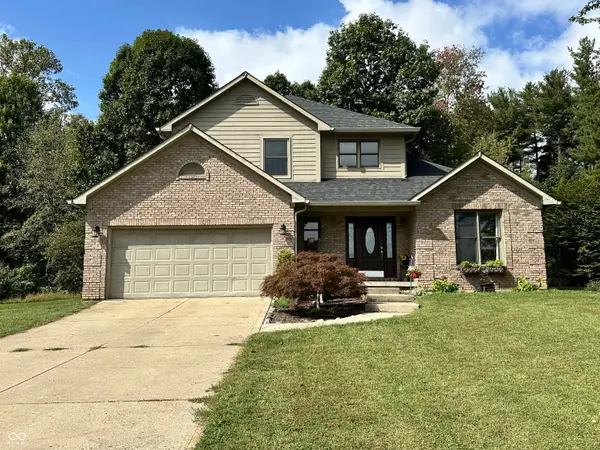 $375,000Active3 beds 3 baths2,623 sq. ft.
$375,000Active3 beds 3 baths2,623 sq. ft.3170 N Country Club Road, Martinsville, IN 46151
MLS# 22064099Listed by: KELLER WILLIAMS INDY METRO S - Open Sun, 12 to 2pmNew
 $275,000Active3 beds 2 baths1,247 sq. ft.
$275,000Active3 beds 2 baths1,247 sq. ft.1315 Hillsborough Court, Martinsville, IN 46151
MLS# 22064235Listed by: KELLER WILLIAMS INDY METRO S - Open Sun, 11am to 1pmNew
 $159,900Active2 beds 1 baths870 sq. ft.
$159,900Active2 beds 1 baths870 sq. ft.909 E Walnut Street, Martinsville, IN 46151
MLS# 22064241Listed by: KELLER WILLIAMS INDY METRO S - New
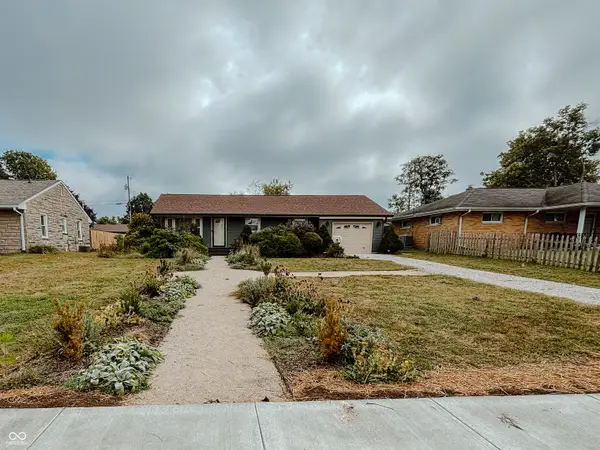 $200,000Active3 beds 1 baths950 sq. ft.
$200,000Active3 beds 1 baths950 sq. ft.739 S Harriet Street, Martinsville, IN 46151
MLS# 22058774Listed by: BENNETT REALTY - New
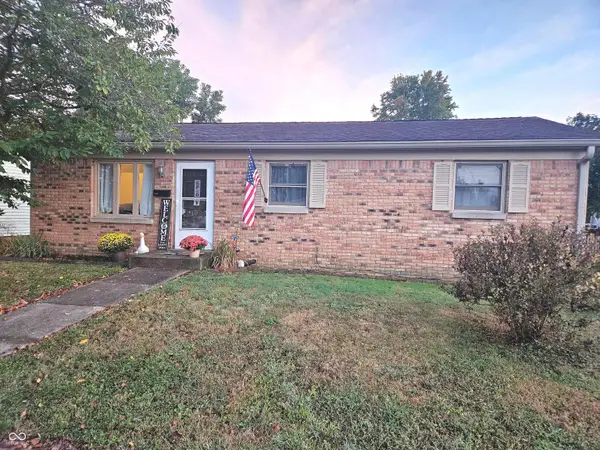 $174,900Active3 beds 1 baths936 sq. ft.
$174,900Active3 beds 1 baths936 sq. ft.1129 E Warren Street, Martinsville, IN 46151
MLS# 22064551Listed by: TRUSTED REALTY PARTNERS OF IND - New
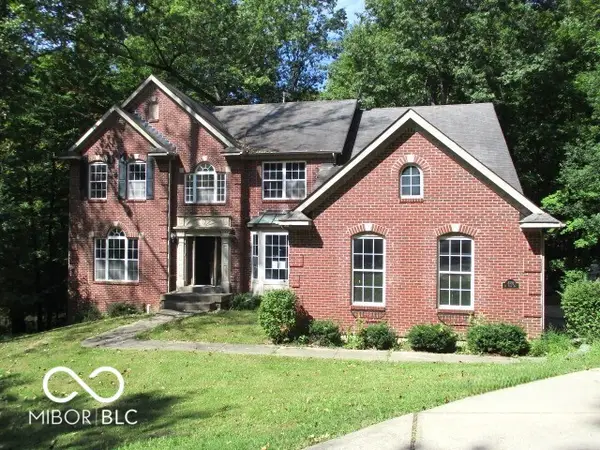 $395,000Active4 beds 3 baths5,773 sq. ft.
$395,000Active4 beds 3 baths5,773 sq. ft.4392 N York Drive, Martinsville, IN 46151
MLS# 22063934Listed by: DIVERSE PROPERTY SOLUTIONS IND - New
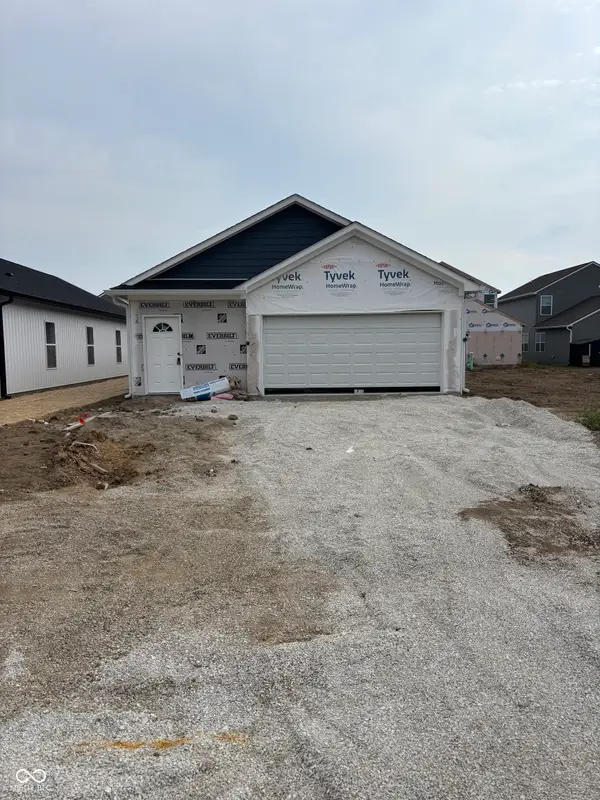 $229,337Active3 beds 2 baths1,320 sq. ft.
$229,337Active3 beds 2 baths1,320 sq. ft.1081 Tomahawk Place, Martinsville, IN 46151
MLS# 22064046Listed by: RE/MAX 1ST REALTY - New
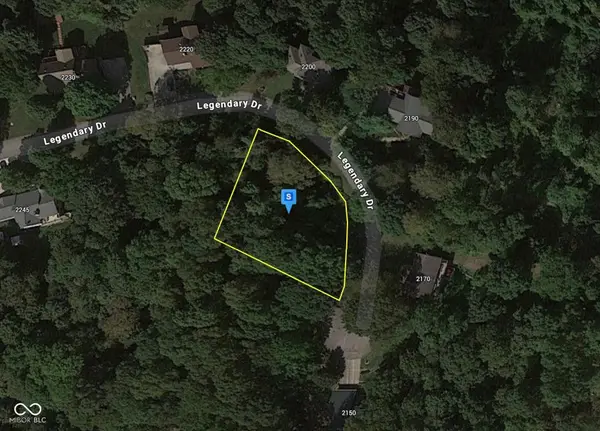 $29,999Active0.46 Acres
$29,999Active0.46 Acres2195 Legendary Drive, Martinsville, IN 46151
MLS# 22063866Listed by: PLATLABS, LLC - Open Sat, 1 to 3pmNew
 $355,000Active3 beds 3 baths2,736 sq. ft.
$355,000Active3 beds 3 baths2,736 sq. ft.1701 E Woodcrest Drive S, Martinsville, IN 46151
MLS# 22063287Listed by: JANKO REALTY GROUP
