2805 Fox Court E, Martinsville, IN 46151
Local realty services provided by:Better Homes and Gardens Real Estate Gold Key
Listed by:michelle chandler
Office:keller williams indy metro s
MLS#:22042324
Source:IN_MIBOR
Price summary
- Price:$510,000
- Price per sq. ft.:$147.53
About this home
Welcome to this beautifully updated traditional two-story home that offers the perfect blend of space, comfort, and peaceful surroundings ideal for large families or anyone who loves to entertain. With 5 bedrooms and 3.5 bathrooms, there's room for everyone to spread out and feel at home. Step into the spacious great room where hardwood floors, an inviting fireplace, and large windows fill the space with warmth and natural light. French doors open to a back deck that overlooks a private backyard with a surprise water view, your own little slice of serenity. A charming lake tucked behind the home invites you to spend your days fishing and your evenings relaxing in the pergola, surrounded by nature and calm. The heart of the home includes a beautifully updated kitchen and a stunning primary suite with a spa-like bathroom featuring a deep soaking tub, a separate tiled shower, and a double vanity. The finished walk-out basement is the ultimate hangout zone, complete with a bar, full bath, bedroom, and plenty of space for movie nights, game days, or even a separate in-law suite. Located in a desirable neighborhood with top-tier amenities including a clubhouse, neighborhood pool, tennis and pickleball courts, and an 18-hole golf course, this home truly has it all. Peaceful, spacious, and full of charm... this is one you don't want to miss!
Contact an agent
Home facts
- Year built:1994
- Listing ID #:22042324
- Added:112 day(s) ago
- Updated:September 25, 2025 at 01:28 PM
Rooms and interior
- Bedrooms:4
- Total bathrooms:4
- Full bathrooms:3
- Half bathrooms:1
- Living area:3,457 sq. ft.
Heating and cooling
- Cooling:Central Electric
- Heating:Forced Air, High Efficiency (90%+ AFUE )
Structure and exterior
- Year built:1994
- Building area:3,457 sq. ft.
- Lot area:0.6 Acres
Schools
- High school:Martinsville High School
- Middle school:John R. Wooden Middle School
- Elementary school:Centerton Elementary School
Utilities
- Water:Public Water
Finances and disclosures
- Price:$510,000
- Price per sq. ft.:$147.53
New listings near 2805 Fox Court E
- New
 $498,720Active4 beds 3 baths2,497 sq. ft.
$498,720Active4 beds 3 baths2,497 sq. ft.3109 E Indian Summer Lane, Martinsville, IN 46151
MLS# 22064424Listed by: HIGHGARDEN REAL ESTATE - Open Fri, 5 to 7pmNew
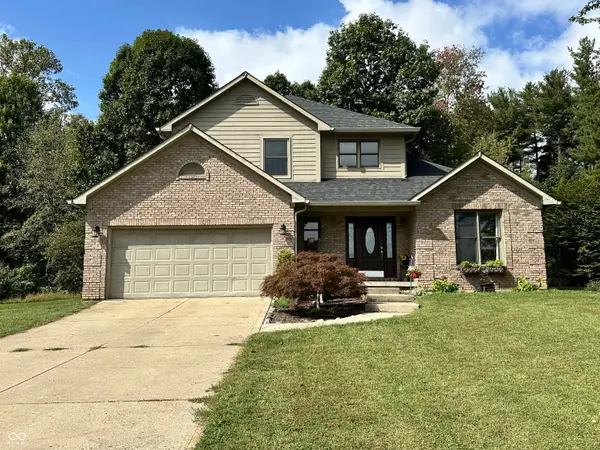 $375,000Active3 beds 3 baths2,623 sq. ft.
$375,000Active3 beds 3 baths2,623 sq. ft.3170 N Country Club Road, Martinsville, IN 46151
MLS# 22064099Listed by: KELLER WILLIAMS INDY METRO S - Open Sun, 12 to 2pmNew
 $275,000Active3 beds 2 baths1,247 sq. ft.
$275,000Active3 beds 2 baths1,247 sq. ft.1315 Hillsborough Court, Martinsville, IN 46151
MLS# 22064235Listed by: KELLER WILLIAMS INDY METRO S - Open Sun, 11am to 1pmNew
 $159,900Active2 beds 1 baths870 sq. ft.
$159,900Active2 beds 1 baths870 sq. ft.909 E Walnut Street, Martinsville, IN 46151
MLS# 22064241Listed by: KELLER WILLIAMS INDY METRO S - New
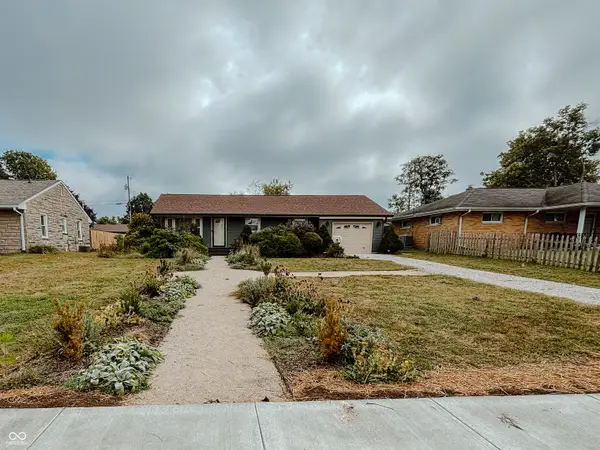 $200,000Active3 beds 1 baths950 sq. ft.
$200,000Active3 beds 1 baths950 sq. ft.739 S Harriet Street, Martinsville, IN 46151
MLS# 22058774Listed by: BENNETT REALTY - New
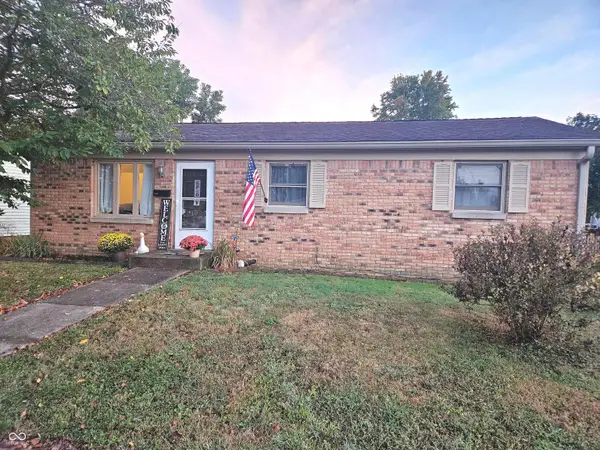 $174,900Active3 beds 1 baths936 sq. ft.
$174,900Active3 beds 1 baths936 sq. ft.1129 E Warren Street, Martinsville, IN 46151
MLS# 22064551Listed by: TRUSTED REALTY PARTNERS OF IND - New
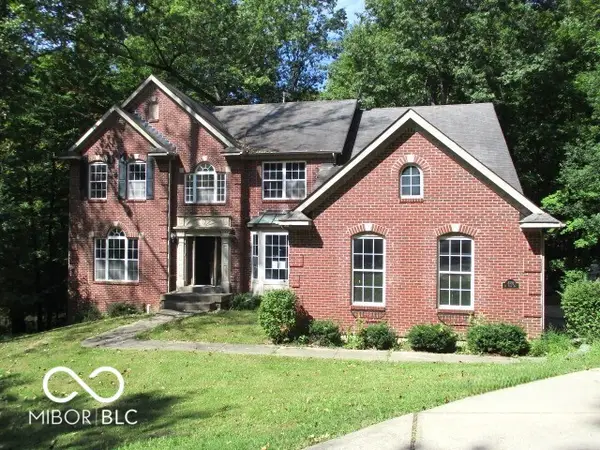 $395,000Active4 beds 3 baths5,773 sq. ft.
$395,000Active4 beds 3 baths5,773 sq. ft.4392 N York Drive, Martinsville, IN 46151
MLS# 22063934Listed by: DIVERSE PROPERTY SOLUTIONS IND - New
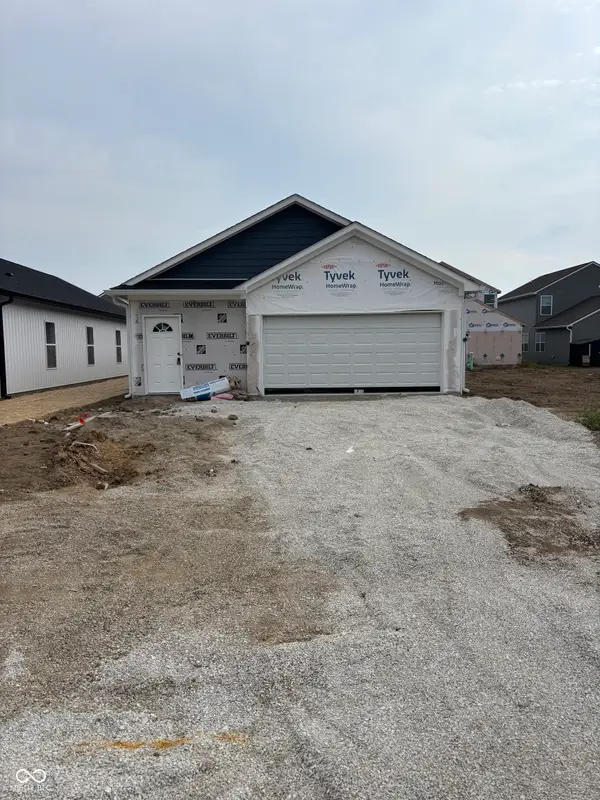 $229,337Active3 beds 2 baths1,320 sq. ft.
$229,337Active3 beds 2 baths1,320 sq. ft.1081 Tomahawk Place, Martinsville, IN 46151
MLS# 22064046Listed by: RE/MAX 1ST REALTY - New
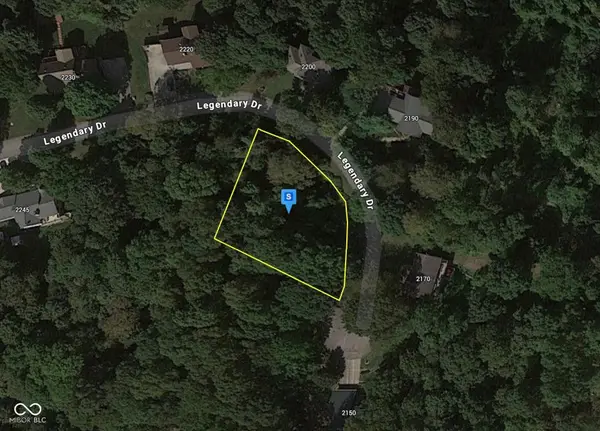 $29,999Active0.46 Acres
$29,999Active0.46 Acres2195 Legendary Drive, Martinsville, IN 46151
MLS# 22063866Listed by: PLATLABS, LLC - Open Sat, 1 to 3pmNew
 $355,000Active3 beds 3 baths2,736 sq. ft.
$355,000Active3 beds 3 baths2,736 sq. ft.1701 E Woodcrest Drive S, Martinsville, IN 46151
MLS# 22063287Listed by: JANKO REALTY GROUP
