29 E Blaine Street, Martinsville, IN 46151
Local realty services provided by:Better Homes and Gardens Real Estate Gold Key
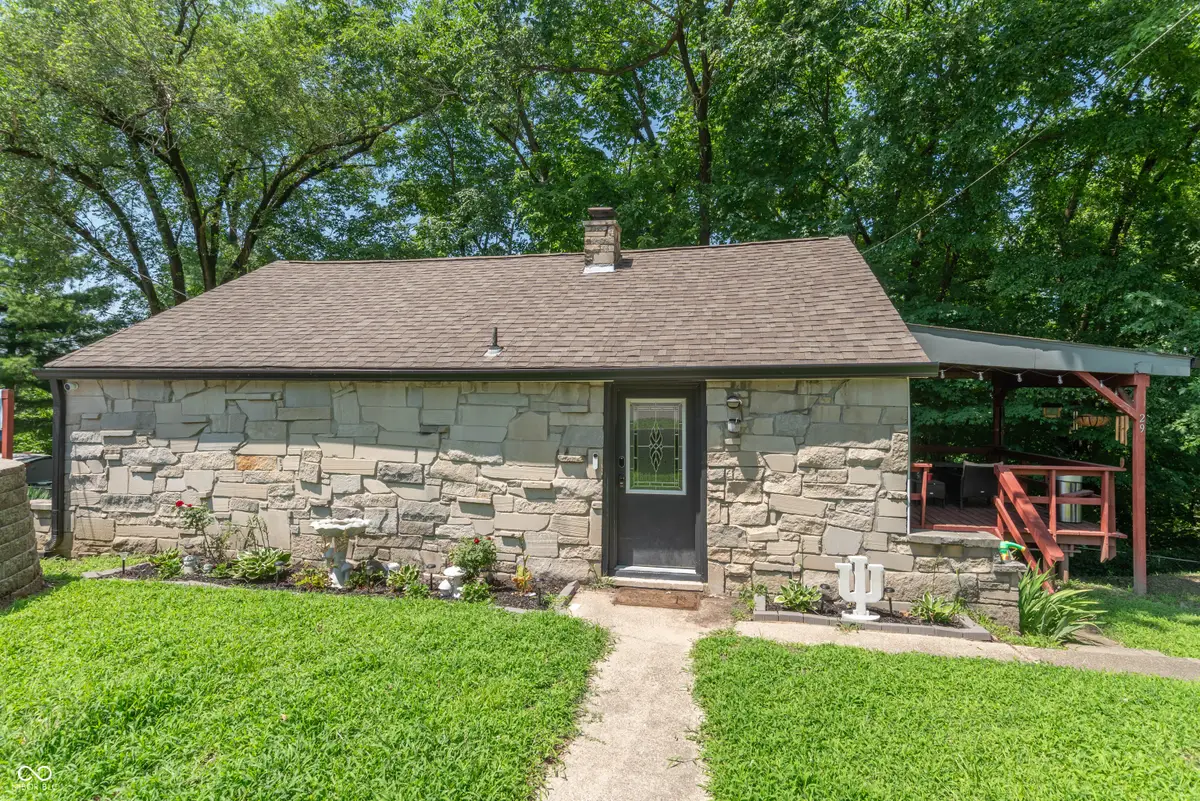
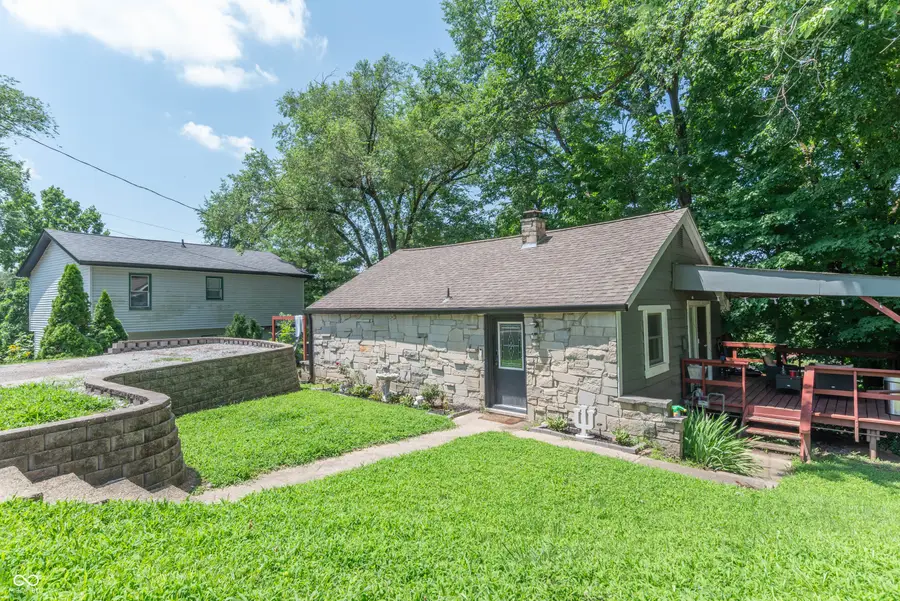
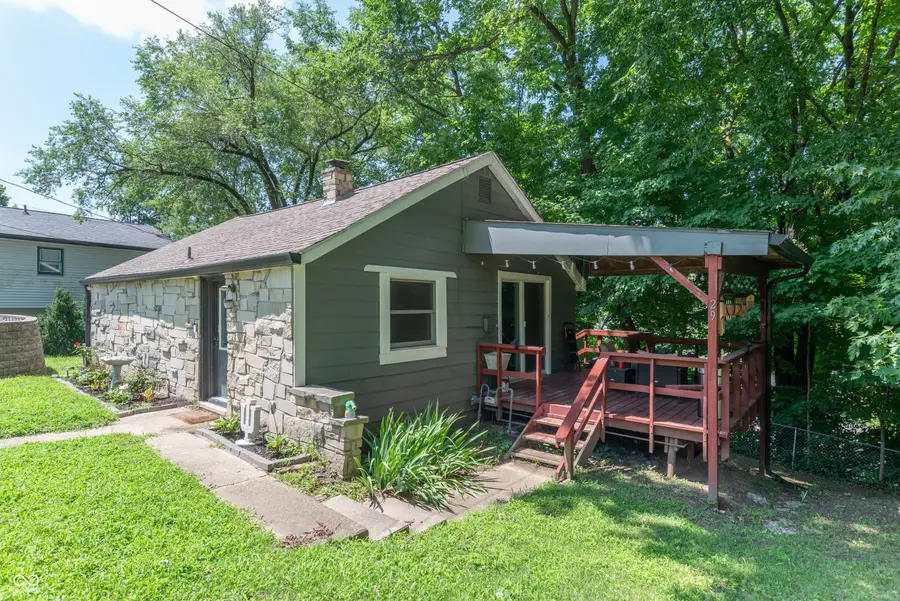
29 E Blaine Street,Martinsville, IN 46151
$159,000
- 2 Beds
- 2 Baths
- 744 sq. ft.
- Single family
- Pending
Listed by:kelsie geer
Office:keller williams indy metro s
MLS#:22052832
Source:IN_MIBOR
Price summary
- Price:$159,000
- Price per sq. ft.:$142.47
About this home
Hold onto your hats because this home is going to wiggle its way into your heart! Located at 29 E Blaine ST, MARTINSVILLE, IN, this single-family residence presents an inviting home ready for you. The living room is a highlight, promising cozy evenings, while the vaulted and beamed ceiling creates an airy and expansive feel, enhancing the high ceiling and overall sense of spaciousness. Step outside to discover an outdoor living space, perfect for enjoying the fresh air and sunshine, along with a deck that extends your living area into the open air. The property offers room for gardening, or simply unwinding in your own private oasis. With two bedrooms, one full bathroom, and one half bathroom, the home provides a comfortable and thoughtfully designed living space, boasting an open floor plan that maximizes every square foot. This residence offers a wonderful opportunity to embrace a relaxed lifestyle in a charming setting.
Contact an agent
Home facts
- Year built:1952
- Listing Id #:22052832
- Added:19 day(s) ago
- Updated:July 26, 2025 at 10:38 PM
Rooms and interior
- Bedrooms:2
- Total bathrooms:2
- Full bathrooms:1
- Half bathrooms:1
- Living area:744 sq. ft.
Heating and cooling
- Cooling:Central Electric
- Heating:Forced Air
Structure and exterior
- Year built:1952
- Building area:744 sq. ft.
- Lot area:0.18 Acres
Schools
- High school:Martinsville High School
- Middle school:John R. Wooden Middle School
- Elementary school:Poston Road Elementary School
Utilities
- Water:Public Water
Finances and disclosures
- Price:$159,000
- Price per sq. ft.:$142.47
New listings near 29 E Blaine Street
- Open Sun, 12 to 2pmNew
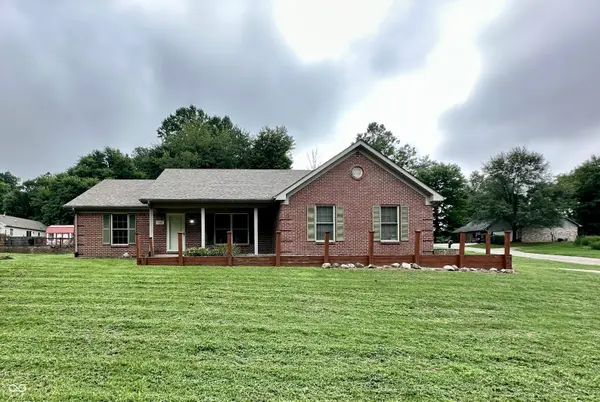 $309,900Active3 beds 2 baths1,582 sq. ft.
$309,900Active3 beds 2 baths1,582 sq. ft.702 E Cunningham Street, Martinsville, IN 46151
MLS# 22055708Listed by: KELLER WILLIAMS INDY METRO S - New
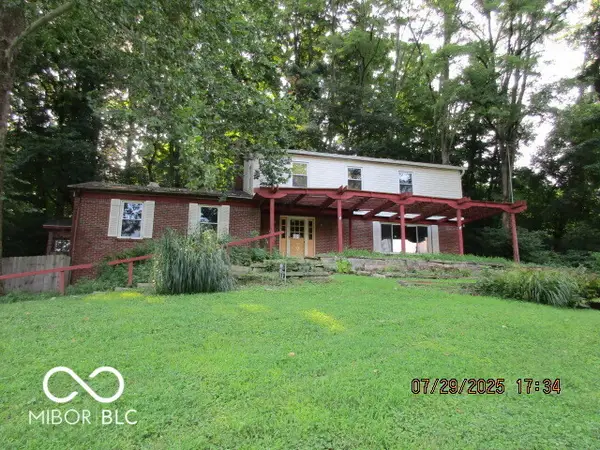 $227,500Active3 beds 3 baths2,818 sq. ft.
$227,500Active3 beds 3 baths2,818 sq. ft.2340 N Egbert Road, Martinsville, IN 46151
MLS# 22056413Listed by: DOLLENS REAL ESTATE, INC - New
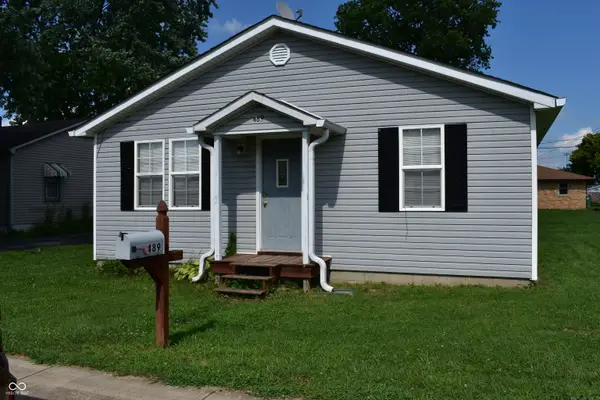 $165,000Active2 beds 1 baths896 sq. ft.
$165,000Active2 beds 1 baths896 sq. ft.489 S Crawford Street, Martinsville, IN 46151
MLS# 22054346Listed by: THE STEWART HOME GROUP - New
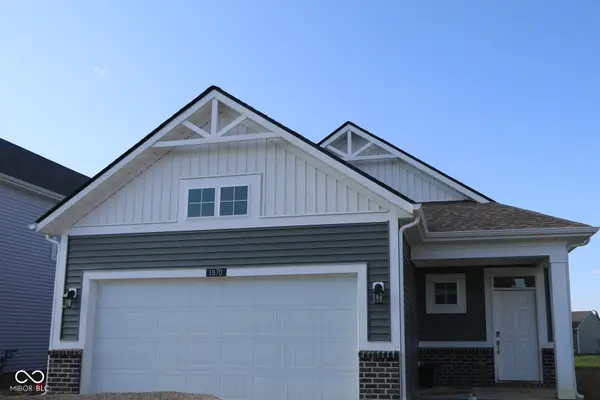 $279,990Active3 beds 2 baths1,520 sq. ft.
$279,990Active3 beds 2 baths1,520 sq. ft.1870 Victor Higgins Drive, Shelbyville, IN 46176
MLS# 22056314Listed by: M/I HOMES OF INDIANA, L.P. - New
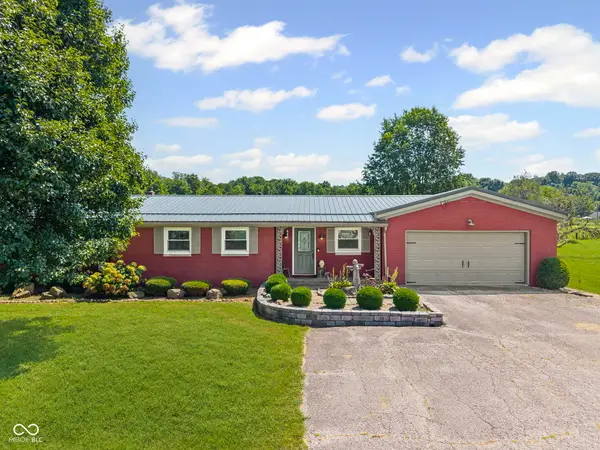 $325,000Active3 beds 2 baths2,224 sq. ft.
$325,000Active3 beds 2 baths2,224 sq. ft.3405 Jordan Road, Martinsville, IN 46151
MLS# 22054901Listed by: F.C. TUCKER COMPANY - Open Sun, 12 to 2pmNew
 $795,000Active3 beds 4 baths2,930 sq. ft.
$795,000Active3 beds 4 baths2,930 sq. ft.2950 Musgrave Road, Martinsville, IN 46151
MLS# 22054812Listed by: KELLER WILLIAMS INDY METRO S - New
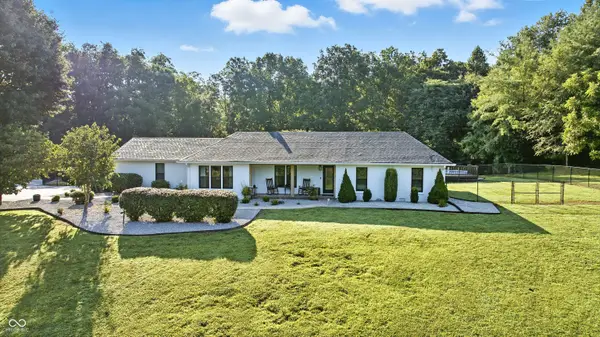 $620,000Active3 beds 2 baths2,235 sq. ft.
$620,000Active3 beds 2 baths2,235 sq. ft.1895 Plummer Road, Martinsville, IN 46151
MLS# 22055910Listed by: EPIQUE INC - New
 $399,000Active4 beds 4 baths3,574 sq. ft.
$399,000Active4 beds 4 baths3,574 sq. ft.359 N Jefferson Street, Martinsville, IN 46151
MLS# 22056010Listed by: NEW START HOME REALTY, LLC - New
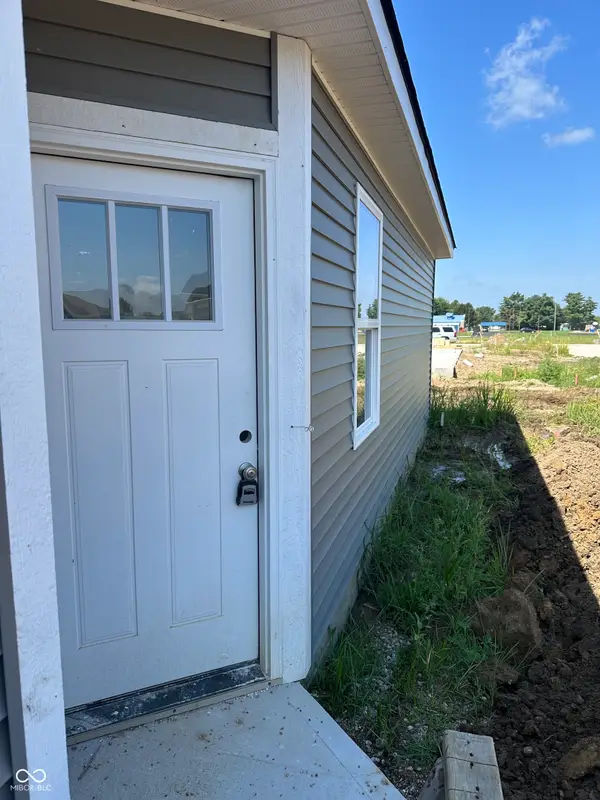 $227,500Active3 beds 2 baths1,244 sq. ft.
$227,500Active3 beds 2 baths1,244 sq. ft.1438 Wigwam Lane, Martinsville, IN 46151
MLS# 22055690Listed by: RE/MAX 1ST REALTY 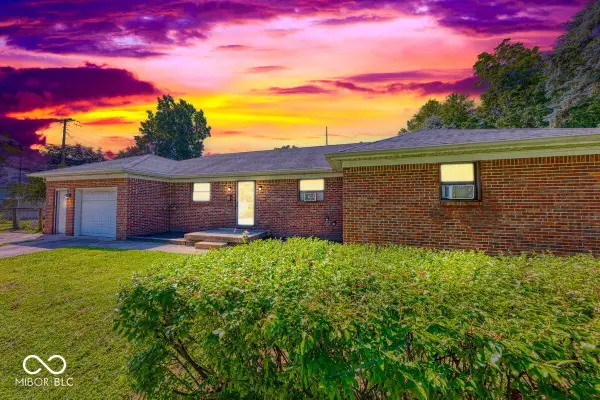 $230,000Pending3 beds 2 baths2,008 sq. ft.
$230,000Pending3 beds 2 baths2,008 sq. ft.109 E Harrison Street, Martinsville, IN 46151
MLS# 22055549Listed by: ACUP TEAM, LLC

