2935 N Grizzly Lane, Martinsville, IN 46151
Local realty services provided by:Better Homes and Gardens Real Estate Gold Key
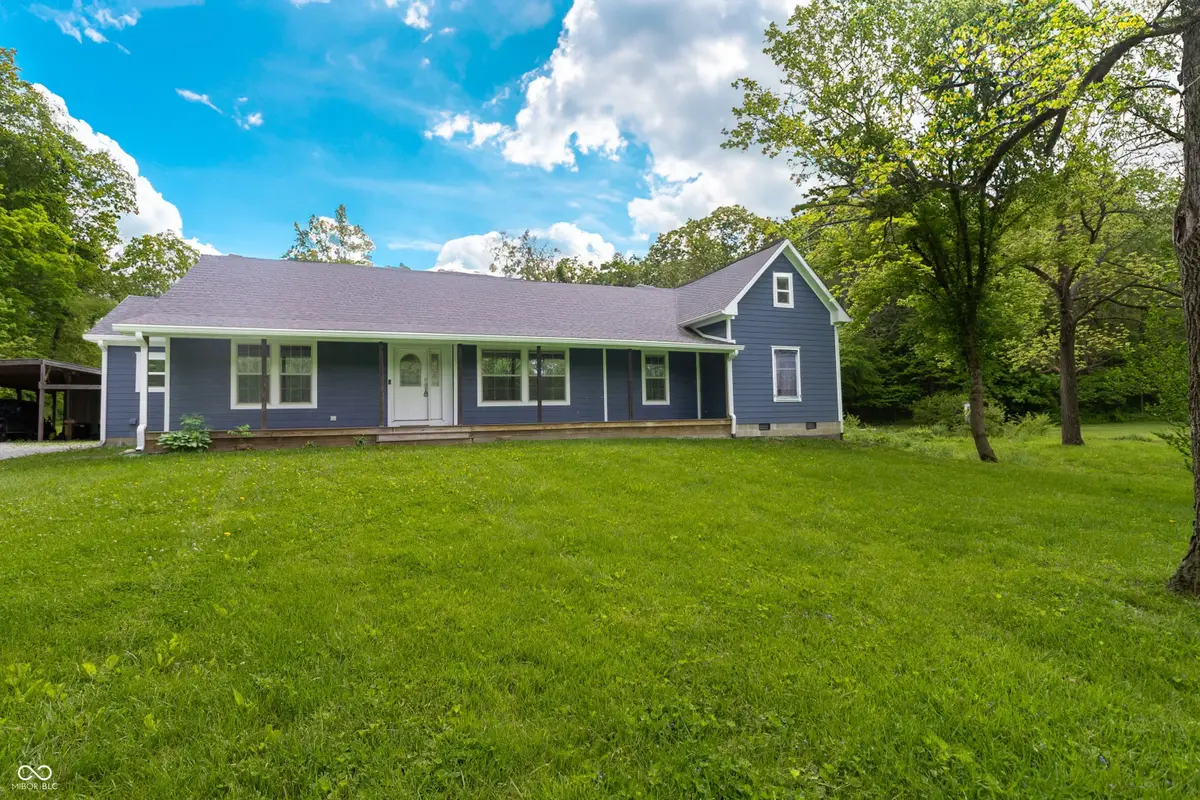
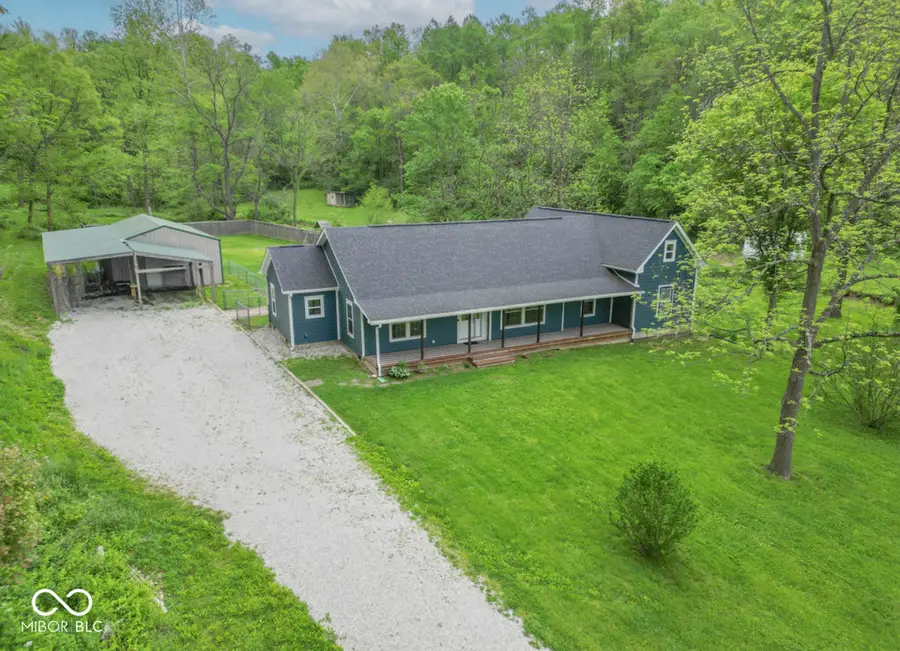
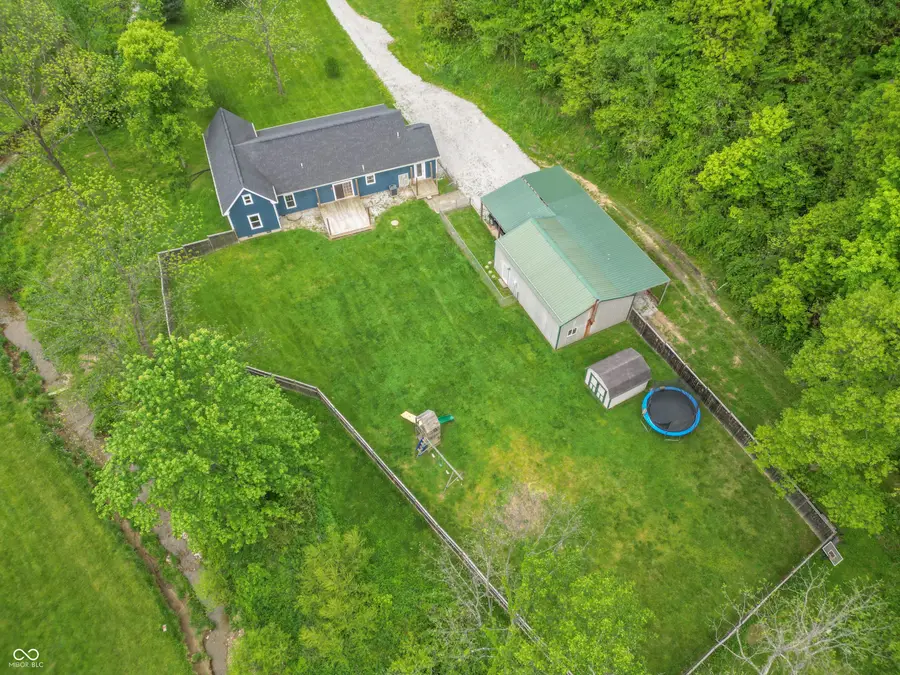
2935 N Grizzly Lane,Martinsville, IN 46151
$479,900
- 4 Beds
- 3 Baths
- 2,282 sq. ft.
- Single family
- Pending
Listed by:melissa sheets
Office:f.c. tucker company
MLS#:22038821
Source:IN_MIBOR
Price summary
- Price:$479,900
- Price per sq. ft.:$210.3
About this home
Discover the Charm and Tranquility of Country Living Welcome to your dream home, perfectly nestled on a picturesque 9.589 acre property. Fall in love with the spacious, inviting front porch-ideal for enjoying fresh air and the quiet beauty of nature. Step inside to experience a stunning, top-to-bottom renovation. Gleaming wood floors flow seamlessly throughout the main living areas, creating a warm and cohesive space. The stylish kitchen is a true showstopper, featuring black stainless steel appliances, a farmhouse sink, white subway tile backsplash, and a butler's pantry with abundant storage and prep space. Designed for comfortable family living, this split floor plan includes four spacious bedrooms and a dedicated office. Bedroom 3 features a charming play loft-perfect for reading or relaxing. The home boasts many upgrades, including a beautiful Jack and Jill bathroom, walk-in closets, and a tile shower. Outside, the property truly shines. The expansive fenced-in yard offers a secure space to roam and play. For hobbyists, entrepreneurs, or anyone in need of storage, the large pole barn-with cement floors and electricity-provides a versatile space for a workshop, equipment storage, or creative projects. This exceptional country estate offers a rare opportunity to enjoy peaceful seclusion without sacrificing modern comforts. With its perfect blend of rural charm and contemporary upgrades, this home is truly move-in ready!
Contact an agent
Home facts
- Year built:2006
- Listing Id #:22038821
- Added:70 day(s) ago
- Updated:July 13, 2025 at 07:20 AM
Rooms and interior
- Bedrooms:4
- Total bathrooms:3
- Full bathrooms:3
- Living area:2,282 sq. ft.
Heating and cooling
- Cooling:Central Electric
- Heating:Electric
Structure and exterior
- Year built:2006
- Building area:2,282 sq. ft.
- Lot area:9.59 Acres
Schools
- Middle school:John R. Wooden Middle School
Utilities
- Water:Public Water
Finances and disclosures
- Price:$479,900
- Price per sq. ft.:$210.3
New listings near 2935 N Grizzly Lane
- Open Sun, 12 to 2pmNew
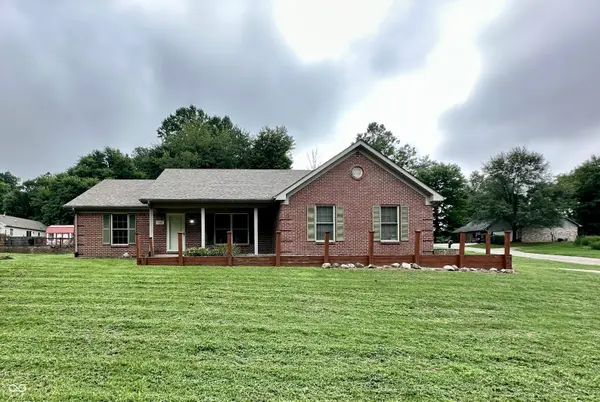 $309,900Active3 beds 2 baths1,582 sq. ft.
$309,900Active3 beds 2 baths1,582 sq. ft.702 E Cunningham Street, Martinsville, IN 46151
MLS# 22055708Listed by: KELLER WILLIAMS INDY METRO S - New
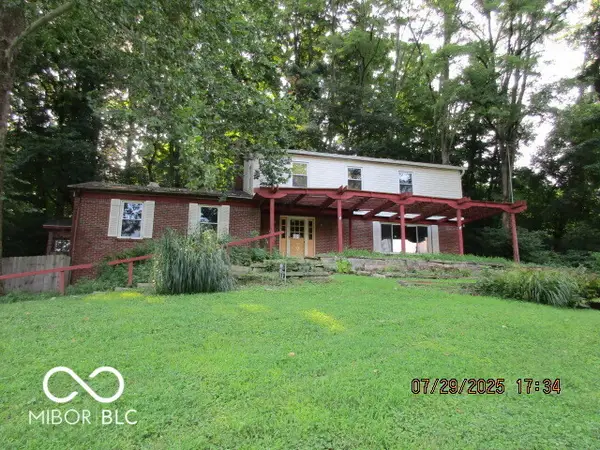 $227,500Active3 beds 3 baths2,818 sq. ft.
$227,500Active3 beds 3 baths2,818 sq. ft.2340 N Egbert Road, Martinsville, IN 46151
MLS# 22056413Listed by: DOLLENS REAL ESTATE, INC - New
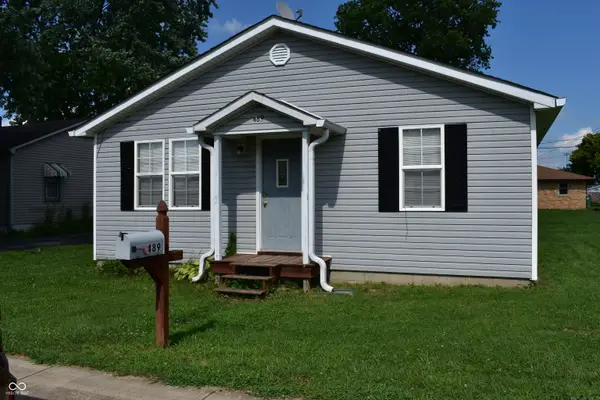 $165,000Active2 beds 1 baths896 sq. ft.
$165,000Active2 beds 1 baths896 sq. ft.489 S Crawford Street, Martinsville, IN 46151
MLS# 22054346Listed by: THE STEWART HOME GROUP - New
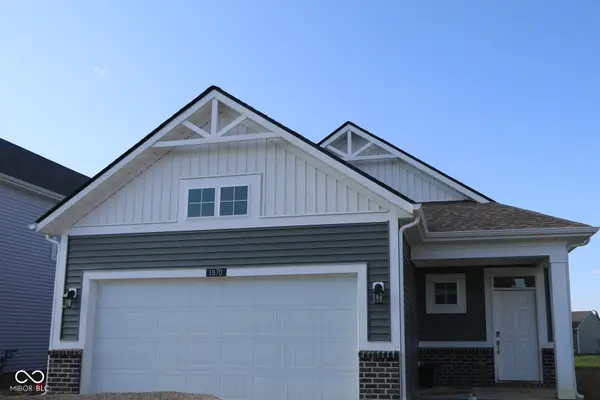 $279,990Active3 beds 2 baths1,520 sq. ft.
$279,990Active3 beds 2 baths1,520 sq. ft.1870 Victor Higgins Drive, Shelbyville, IN 46176
MLS# 22056314Listed by: M/I HOMES OF INDIANA, L.P. - New
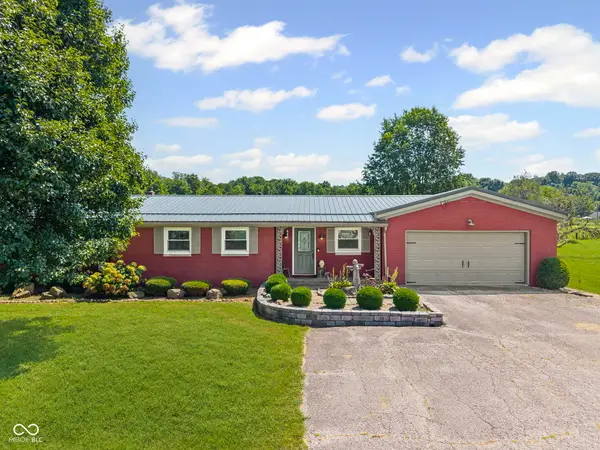 $325,000Active3 beds 2 baths2,224 sq. ft.
$325,000Active3 beds 2 baths2,224 sq. ft.3405 Jordan Road, Martinsville, IN 46151
MLS# 22054901Listed by: F.C. TUCKER COMPANY - Open Sun, 12 to 2pmNew
 $795,000Active3 beds 4 baths2,930 sq. ft.
$795,000Active3 beds 4 baths2,930 sq. ft.2950 Musgrave Road, Martinsville, IN 46151
MLS# 22054812Listed by: KELLER WILLIAMS INDY METRO S - New
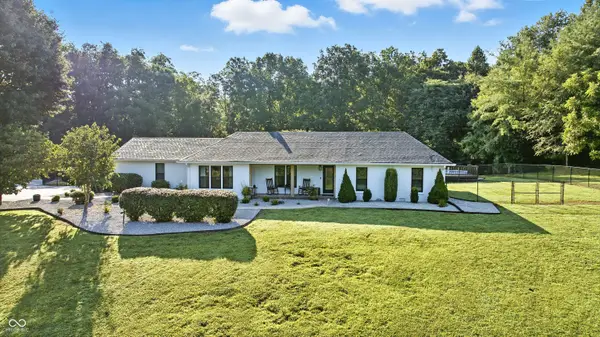 $620,000Active3 beds 2 baths2,235 sq. ft.
$620,000Active3 beds 2 baths2,235 sq. ft.1895 Plummer Road, Martinsville, IN 46151
MLS# 22055910Listed by: EPIQUE INC - New
 $399,000Active4 beds 4 baths3,574 sq. ft.
$399,000Active4 beds 4 baths3,574 sq. ft.359 N Jefferson Street, Martinsville, IN 46151
MLS# 22056010Listed by: NEW START HOME REALTY, LLC - New
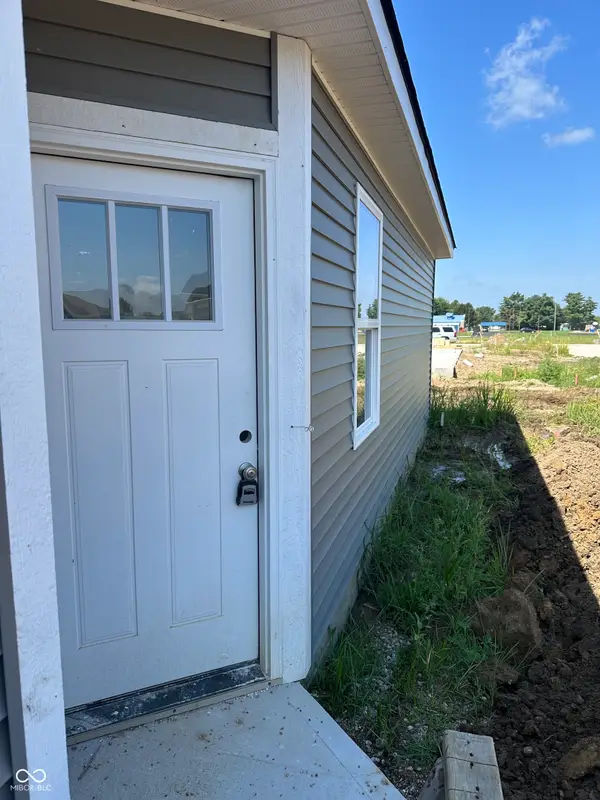 $227,500Active3 beds 2 baths1,244 sq. ft.
$227,500Active3 beds 2 baths1,244 sq. ft.1438 Wigwam Lane, Martinsville, IN 46151
MLS# 22055690Listed by: RE/MAX 1ST REALTY 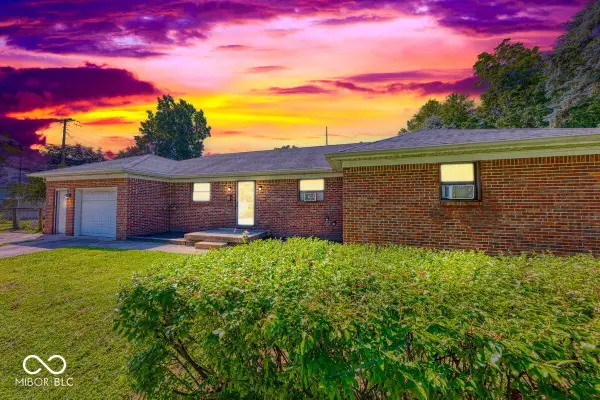 $230,000Pending3 beds 2 baths2,008 sq. ft.
$230,000Pending3 beds 2 baths2,008 sq. ft.109 E Harrison Street, Martinsville, IN 46151
MLS# 22055549Listed by: ACUP TEAM, LLC

