2941 S Mask Court, Martinsville, IN 46151
Local realty services provided by:Better Homes and Gardens Real Estate Gold Key
Listed by: danielle stiles
Office: the modglin group
MLS#:22067646
Source:IN_MIBOR
Price summary
- Price:$284,500
- Price per sq. ft.:$227.96
About this home
OPEN HOUSE THURSDAY, DECEMBER 4TH 5-7PM - Your journey begins here, the ultimate vacation retreat in Painted Hills! A secluded paradise 30 min from Bloomington & Indianapolis, you will find small town charm perfectly blended with lake life luxury. This adorable Cabin in the woods offers access to this Members Only Community. Offering 2 Lakes @140 & 46 Acres, private clubhouse & bar, swimming pool, dog park, weekly pickleball games, playground with a beach, fishing tournaments, skiing & year round community events. The list of things to do & love is endless. With most residents traveling by ATV, this cabin will feel like permanent vacation. Catch a Cedar Creek Concert @ Indiana's only Winery, Distillery & Brewery in one location, grab a bite to eat, checkout the cigar bar, boutique & endless private events all without needing a car. Martin Farms, your local farm stand makes a fantastic neighbor! This home offers the perfect blend of privacy & excitement. With soaring ceilings & a main-floor Primary Bedroom, it's a cozy retreat for your first steps into homeownership, vacation or your downsizing needs. If you're eager to put your stamp on a property that is an excellent investment opportunity, this is it! Located on a tranquil dead-end street, this isn't just a home-it's an opportunity of a lifetime to immerse yourself in a lifestyle that is tailored for family fun. Picture yourself unwinding on the water, enjoying live music from your boat, or enjoying the stars from your private deck. Transform ordinary evenings into extraordinary memories, then wake up to the soft glow of sunrise over the rolling hills. Enjoy a symphony of birdsong & wildlife from your front yard. Meanwhile the Detached Garage provides ample space for your tools & gear. Don't just dream it-live it. Your exclusive opportunity to join this community awaits. Unlock the full potential of this cabin in the woods & immerse yourself in this private paradise called Painted Hills.
Contact an agent
Home facts
- Year built:1972
- Listing ID #:22067646
- Added:50 day(s) ago
- Updated:December 01, 2025 at 01:38 PM
Rooms and interior
- Bedrooms:3
- Total bathrooms:2
- Full bathrooms:2
- Living area:1,248 sq. ft.
Heating and cooling
- Cooling:Central Electric
- Heating:Electric, Heat Pump
Structure and exterior
- Year built:1972
- Building area:1,248 sq. ft.
- Lot area:0.37 Acres
Schools
- High school:Indian Creek Sr High School
- Middle school:Indian Creek Middle School
- Elementary school:Indian Creek Elementary School
Utilities
- Water:Public Water
Finances and disclosures
- Price:$284,500
- Price per sq. ft.:$227.96
New listings near 2941 S Mask Court
- New
 $329,900Active3 beds 2 baths1,592 sq. ft.
$329,900Active3 beds 2 baths1,592 sq. ft.601 S Ohio Street, Martinsville, IN 46151
MLS# 22074289Listed by: BERKSHIRE HATHAWAY HOME - New
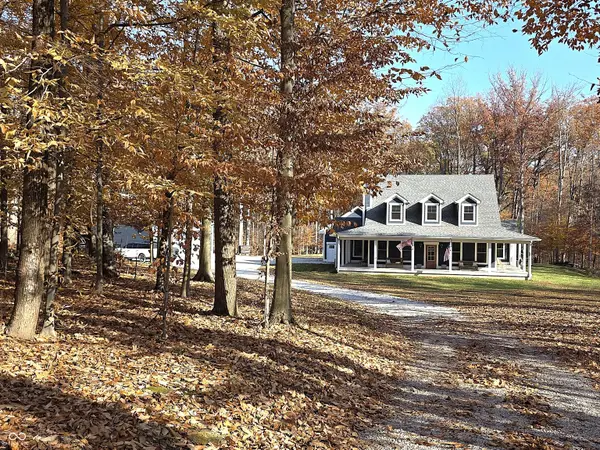 $950,000Active4 beds 4 baths5,050 sq. ft.
$950,000Active4 beds 4 baths5,050 sq. ft.4763 N Nature Hills Lane, Martinsville, IN 46151
MLS# 22074836Listed by: KELLER WILLIAMS INDY METRO S - New
 $147,500Active1 beds 1 baths480 sq. ft.
$147,500Active1 beds 1 baths480 sq. ft.4501 N Templin Road, Martinsville, IN 46151
MLS# 22074345Listed by: BENNETT REALTY - New
 $500,000Active4 beds 3 baths3,436 sq. ft.
$500,000Active4 beds 3 baths3,436 sq. ft.1027 S Teresa Drive, Martinsville, IN 46151
MLS# 22074824Listed by: KELLER WILLIAMS INDY METRO S - New
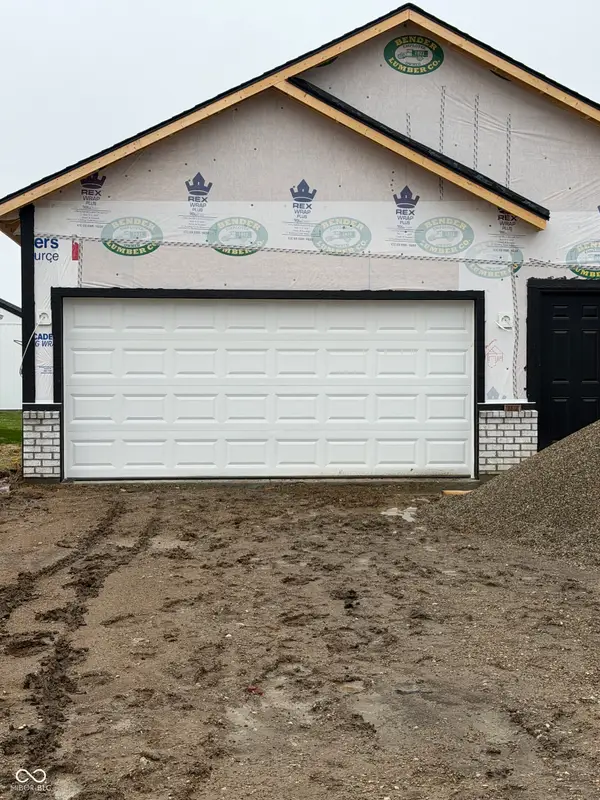 $227,500Active3 beds 2 baths1,224 sq. ft.
$227,500Active3 beds 2 baths1,224 sq. ft.1436 Wigwam Lane, Martinsville, IN 46151
MLS# 22074226Listed by: RE/MAX 1ST REALTY  $270,000Pending3 beds 2 baths1,120 sq. ft.
$270,000Pending3 beds 2 baths1,120 sq. ft.4485 W Angie Drive, Martinsville, IN 46151
MLS# 22073768Listed by: NEW START HOME REALTY, LLC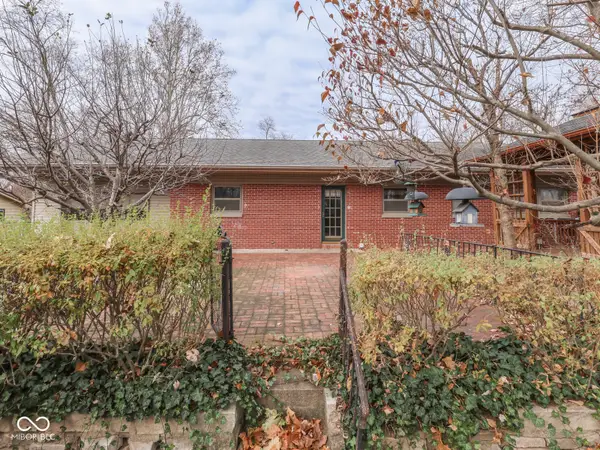 $289,900Active3 beds 2 baths2,298 sq. ft.
$289,900Active3 beds 2 baths2,298 sq. ft.1752 Shady Lane, Martinsville, IN 46151
MLS# 22072959Listed by: THE MODGLIN GROUP $190,000Pending2 beds 1 baths1,056 sq. ft.
$190,000Pending2 beds 1 baths1,056 sq. ft.3565 E Rembrandt Drive, Martinsville, IN 46151
MLS# 22073822Listed by: KELLER WILLIAMS INDY METRO S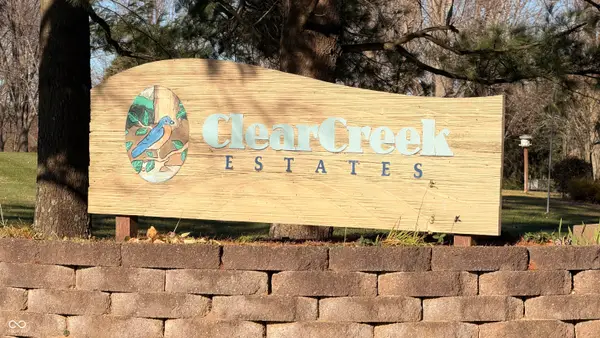 $54,000Active2.61 Acres
$54,000Active2.61 Acres220 Robin Run Court, Martinsville, IN 46151
MLS# 22073657Listed by: @PROPERTIES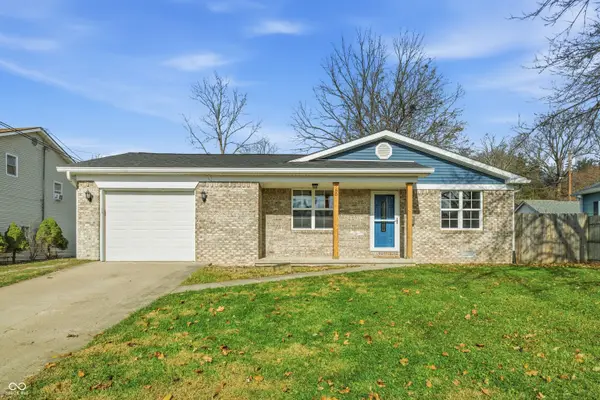 $228,000Active3 beds 2 baths1,204 sq. ft.
$228,000Active3 beds 2 baths1,204 sq. ft.760 E Harrison Street, Martinsville, IN 46151
MLS# 22073770Listed by: EXP REALTY, LLC
