3160 Southampton Drive, Martinsville, IN 46151
Local realty services provided by:Better Homes and Gardens Real Estate Gold Key
3160 Southampton Drive,Martinsville, IN 46151
$399,900
- 3 Beds
- 2 Baths
- 2,066 sq. ft.
- Single family
- Pending
Listed by: sarah noel
Office: the stewart home group
MLS#:22054355
Source:IN_MIBOR
Price summary
- Price:$399,900
- Price per sq. ft.:$193.56
About this home
Welcome to Foxcliff South-where every day feels like a getaway! With immediate possession, this home is nestled in one of Morgan County's most desirable communities, this charming 3-bedroom, 2-bath home offers the perfect blend of comfort, convenience, and scenic beauty. Unwind with a round of golf, a game of tennis, or a relaxing dip in the community pool-there's truly something for everyone in this vibrant neighborhood. Step inside to find a thoughtfully decorated, move-in-ready space filled with natural light. The spacious sunroom offers serene views of the 12th hole of the Foxcliff Golf Course-an ideal spot for your morning coffee or evening unwind. Recent updates include a newer roof & HVAC system (just 3 years old), a brand-new water softener, and a new oven-providing peace of mind and modern convenience. Don't miss your chance to call this beautiful property home. At Foxcliff South, you're not just buying a house-you're embracing a lifestyle!
Contact an agent
Home facts
- Year built:2005
- Listing ID #:22054355
- Added:97 day(s) ago
- Updated:November 11, 2025 at 08:51 AM
Rooms and interior
- Bedrooms:3
- Total bathrooms:2
- Full bathrooms:2
- Living area:2,066 sq. ft.
Heating and cooling
- Cooling:Central Electric
- Heating:Forced Air
Structure and exterior
- Year built:2005
- Building area:2,066 sq. ft.
- Lot area:0.41 Acres
Schools
- High school:Martinsville High School
- Middle school:John R. Wooden Middle School
Utilities
- Water:Public Water
Finances and disclosures
- Price:$399,900
- Price per sq. ft.:$193.56
New listings near 3160 Southampton Drive
- New
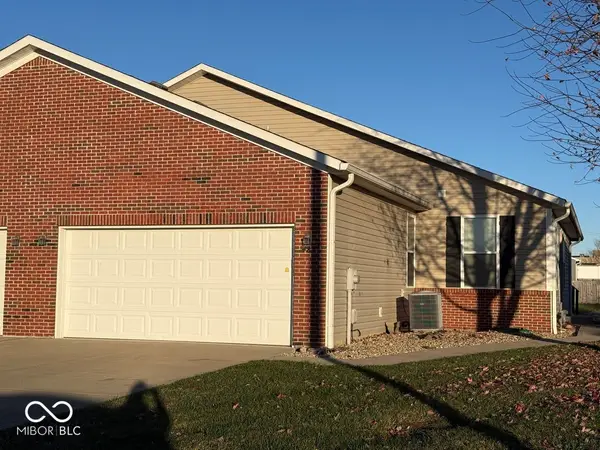 $250,000Active3 beds 2 baths1,518 sq. ft.
$250,000Active3 beds 2 baths1,518 sq. ft.481 Nick Court, Martinsville, IN 46151
MLS# 22072702Listed by: JENNINGS REAL ESTATE, LLC 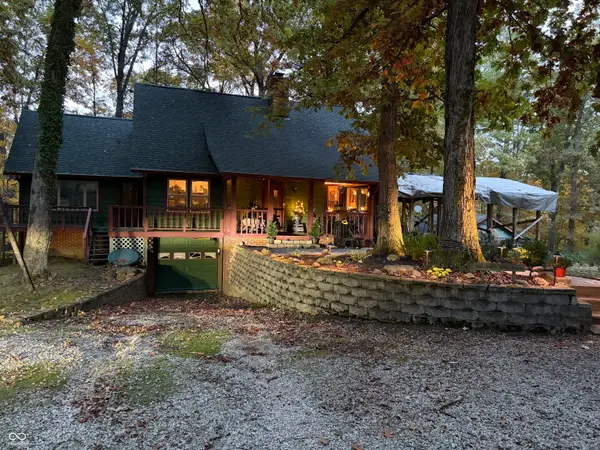 $349,000Pending3 beds 2 baths2,192 sq. ft.
$349,000Pending3 beds 2 baths2,192 sq. ft.400 Robb Hill Road, Martinsville, IN 46151
MLS# 22066756Listed by: BENNETT REALTY- New
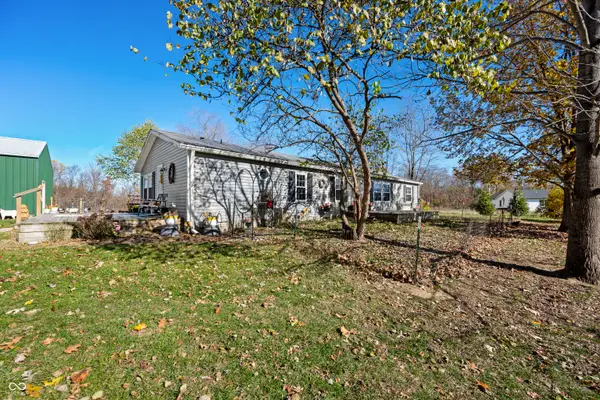 $349,000Active3 beds 2 baths1,792 sq. ft.
$349,000Active3 beds 2 baths1,792 sq. ft.583 Old Moore Lane, Martinsville, IN 46151
MLS# 22072139Listed by: CARPENTER, REALTORS - New
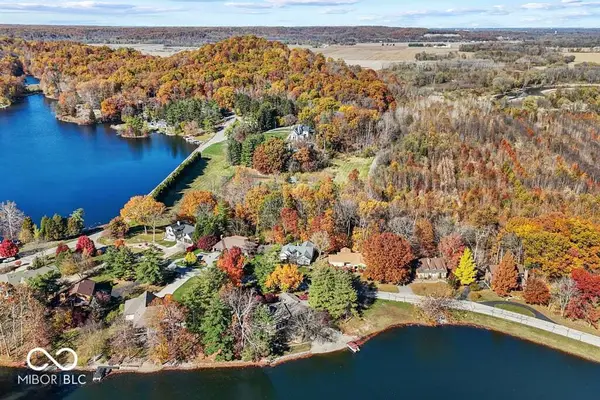 $449,000Active3 beds 3 baths2,898 sq. ft.
$449,000Active3 beds 3 baths2,898 sq. ft.3813 N Ramsgate Road, Martinsville, IN 46151
MLS# 22071805Listed by: KELLER WILLIAMS INDY METRO S - New
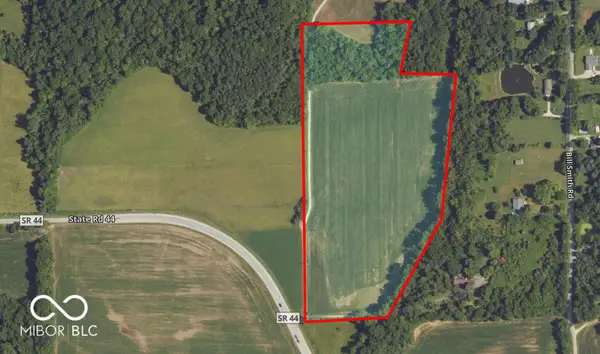 $500,000Active24.16 Acres
$500,000Active24.16 Acres0 Sr 44, Martinsville, IN 46151
MLS# 22072355Listed by: FOX HAVEN REALTY, LLC - New
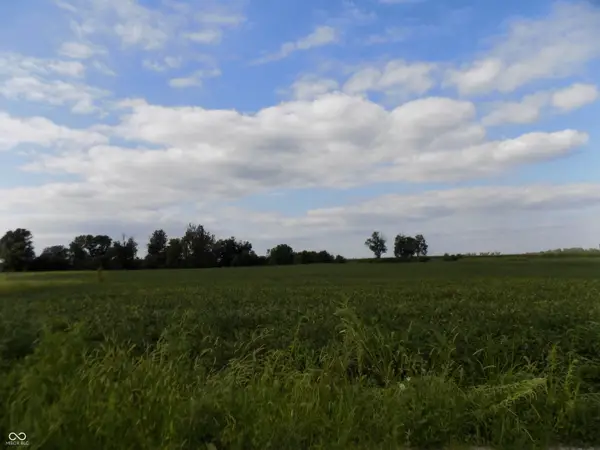 $99,900Active2 Acres
$99,900Active2 Acres0 Walters Road, Martinsville, IN 46151
MLS# 22071755Listed by: CARPENTER, REALTORS - New
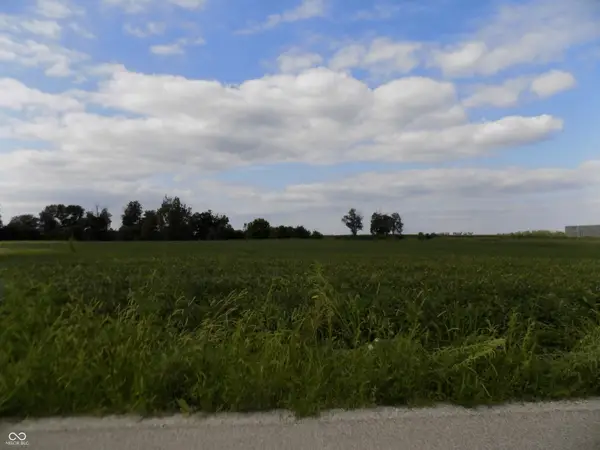 $539,900Active27.55 Acres
$539,900Active27.55 Acres00 Walters Road, Martinsville, IN 46151
MLS# 22071766Listed by: CARPENTER, REALTORS - New
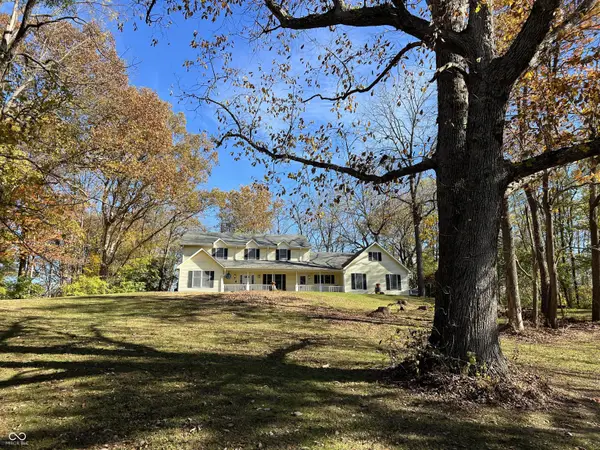 $549,900Active5 beds 4 baths4,130 sq. ft.
$549,900Active5 beds 4 baths4,130 sq. ft.4385 Cragen Road, Martinsville, IN 46151
MLS# 22071849Listed by: TRUSTED REALTY PARTNERS OF IND - New
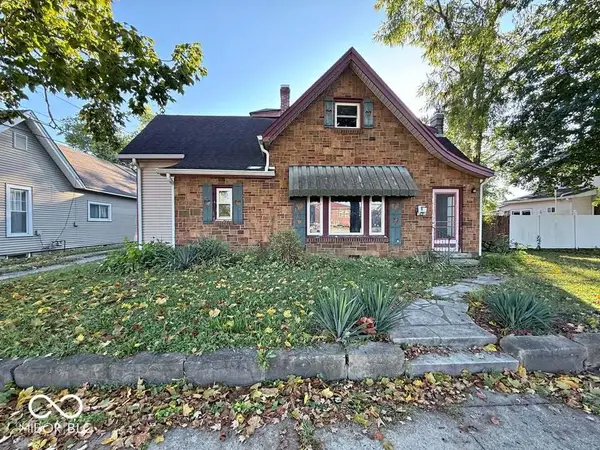 $225,000Active7 beds 4 baths3,755 sq. ft.
$225,000Active7 beds 4 baths3,755 sq. ft.59 S Sycamore Street, Martinsville, IN 46151
MLS# 22071130Listed by: KEY REALTY INDIANA - New
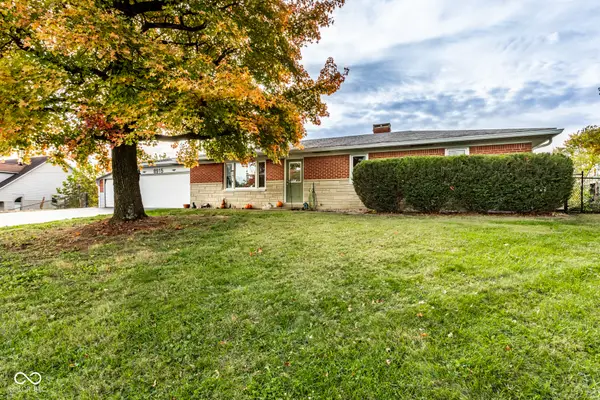 $439,900Active4 beds 2 baths2,160 sq. ft.
$439,900Active4 beds 2 baths2,160 sq. ft.8915 N Waverly Park Road, Martinsville, IN 46151
MLS# 22071399Listed by: REAL RESULTS, INC.
