3185 N Southampton Ridge, Martinsville, IN 46151
Local realty services provided by:Better Homes and Gardens Real Estate Gold Key
3185 N Southampton Ridge,Martinsville, IN 46151
$432,500
- 4 Beds
- 3 Baths
- 3,471 sq. ft.
- Single family
- Active
Upcoming open houses
- Sun, Sep 2812:00 pm - 02:00 pm
Listed by:angela abraham
Office:the modglin group
MLS#:22052841
Source:IN_MIBOR
Price summary
- Price:$432,500
- Price per sq. ft.:$124.6
About this home
Step inside to discover tasteful updates throughout this beautifully updated 4-bedroom home. This home is in a low maintenace living community. The kitchen features stunning granite countertops, perfect for the home chef. The spacious primary suite offers a luxurious retreat with a fully remodeled en-suite bath-complete with a double vanity, walk-in shower, and large walk-in closet. The upper level features a loft area perfect for a home office and a spacious bedroom. The lower level includes two additional bedrooms, a full bath, a home gym, and a large storage room for your golf cart or hobby space. Enjoy the outdoors on the covered deck, ideal for relaxing or entertaining while taking in the peaceful natural setting. There's also a covered patio off the lower level, offering even more outdoor living. Additional highlights include an epoxied garage floor and a convenient location close to I69 and State Rd 67. This home is immaculate and ready for you to move in! Tennis, pool and club house are an option with a paid membership.
Contact an agent
Home facts
- Year built:1999
- Listing ID #:22052841
- Added:63 day(s) ago
- Updated:September 27, 2025 at 10:35 PM
Rooms and interior
- Bedrooms:4
- Total bathrooms:3
- Full bathrooms:2
- Half bathrooms:1
- Living area:3,471 sq. ft.
Heating and cooling
- Cooling:Central Electric
- Heating:Forced Air
Structure and exterior
- Year built:1999
- Building area:3,471 sq. ft.
- Lot area:0.05 Acres
Schools
- High school:Martinsville High School
- Middle school:John R. Wooden Middle School
- Elementary school:Centerton Elementary School
Utilities
- Water:Public Water
Finances and disclosures
- Price:$432,500
- Price per sq. ft.:$124.6
New listings near 3185 N Southampton Ridge
- New
 $150,000Active3.48 Acres
$150,000Active3.48 Acres1 Paradise Lake Road, Martinsville, IN 46151
MLS# 22063373Listed by: ERIN ANDERSON REALTY - New
 $498,720Active4 beds 3 baths2,497 sq. ft.
$498,720Active4 beds 3 baths2,497 sq. ft.3109 E Indian Summer Lane, Martinsville, IN 46151
MLS# 22064424Listed by: HIGHGARDEN REAL ESTATE - Open Sun, 11am to 1pmNew
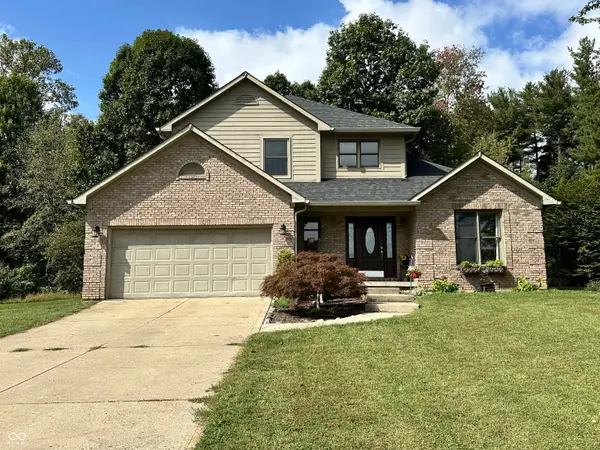 $375,000Active3 beds 3 baths2,623 sq. ft.
$375,000Active3 beds 3 baths2,623 sq. ft.3170 N Country Club Road, Martinsville, IN 46151
MLS# 22064099Listed by: KELLER WILLIAMS INDY METRO S - Open Sun, 12 to 2pmNew
 $275,000Active3 beds 2 baths1,247 sq. ft.
$275,000Active3 beds 2 baths1,247 sq. ft.1315 Hillsborough Court, Martinsville, IN 46151
MLS# 22064235Listed by: KELLER WILLIAMS INDY METRO S - Open Sun, 11am to 1pmNew
 $159,900Active2 beds 1 baths870 sq. ft.
$159,900Active2 beds 1 baths870 sq. ft.909 E Walnut Street, Martinsville, IN 46151
MLS# 22064241Listed by: KELLER WILLIAMS INDY METRO S 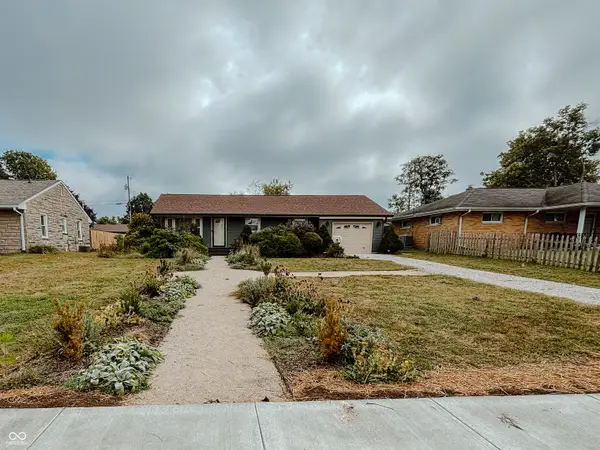 $200,000Pending3 beds 1 baths950 sq. ft.
$200,000Pending3 beds 1 baths950 sq. ft.739 S Harriet Street, Martinsville, IN 46151
MLS# 22058774Listed by: BENNETT REALTY- New
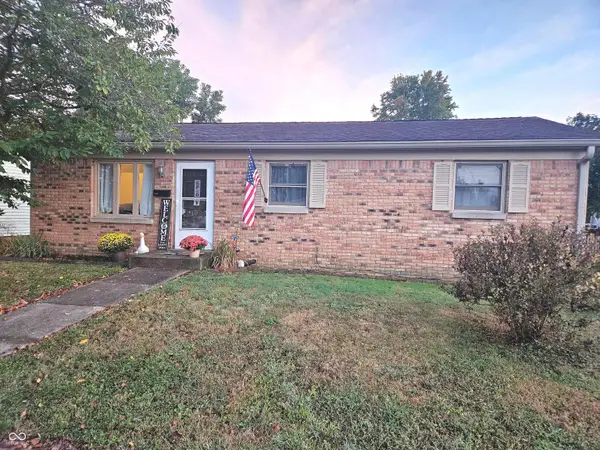 $174,900Active3 beds 1 baths936 sq. ft.
$174,900Active3 beds 1 baths936 sq. ft.1129 E Warren Street, Martinsville, IN 46151
MLS# 22064551Listed by: TRUSTED REALTY PARTNERS OF IND - New
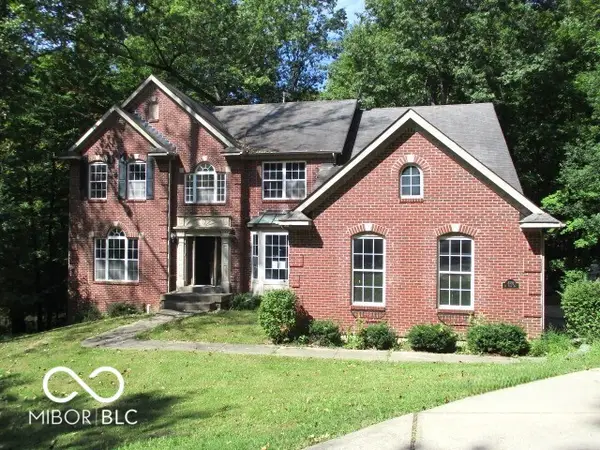 $395,000Active4 beds 3 baths5,773 sq. ft.
$395,000Active4 beds 3 baths5,773 sq. ft.4392 N York Drive, Martinsville, IN 46151
MLS# 22063934Listed by: DIVERSE PROPERTY SOLUTIONS IND - New
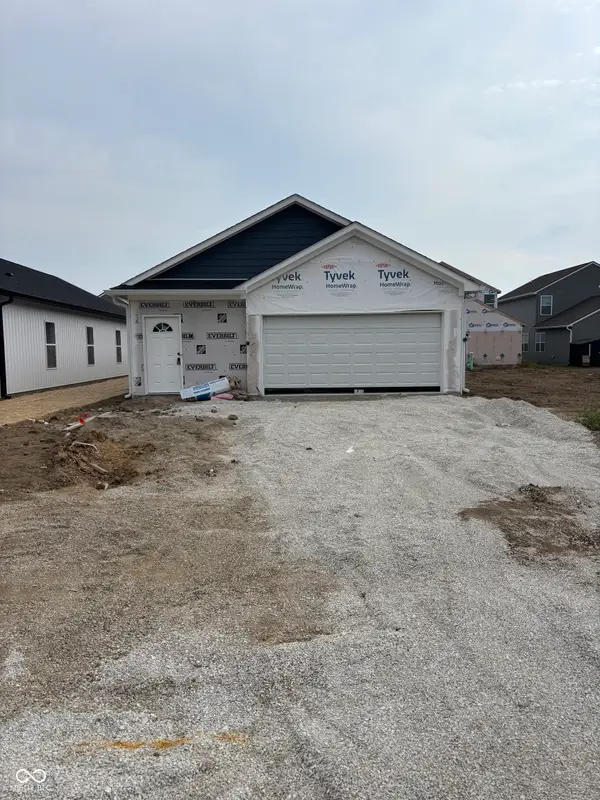 $229,337Active3 beds 2 baths1,320 sq. ft.
$229,337Active3 beds 2 baths1,320 sq. ft.1081 Tomahawk Place, Martinsville, IN 46151
MLS# 22064046Listed by: RE/MAX 1ST REALTY - New
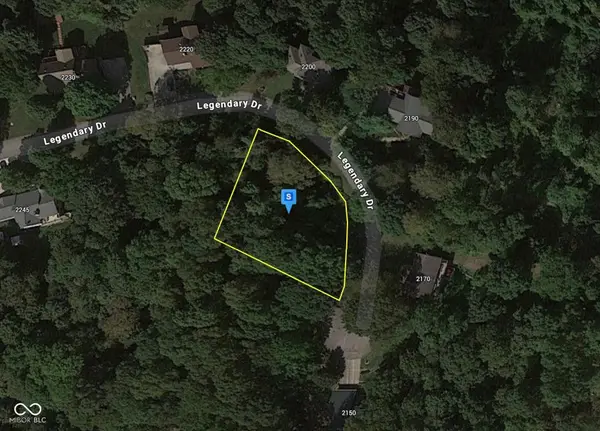 $29,999Active0.46 Acres
$29,999Active0.46 Acres2195 Legendary Drive, Martinsville, IN 46151
MLS# 22063866Listed by: PLATLABS, LLC
