3649 N Devon Drive, Martinsville, IN 46151
Local realty services provided by:Better Homes and Gardens Real Estate Gold Key
3649 N Devon Drive,Martinsville, IN 46151
$415,000
- 4 Beds
- 3 Baths
- 2,827 sq. ft.
- Single family
- Active
Listed by:emily brewer
Office:redfin corporation
MLS#:22057608
Source:IN_MIBOR
Price summary
- Price:$415,000
- Price per sq. ft.:$140.87
About this home
Welcome to this 4-bedroom, 2.5-bath lakefront home in the desirable Foxcliff neighborhood! Fresh exterior paint and a large deck set the tone for inviting outdoor living, with peaceful views of the water. Inside, the two-story great room with a gas fireplace and expansive windows creates a bright, open atmosphere. The split floor plan offers flexibility with two bedrooms on the main level, while the primary suite and an additional bedroom are upstairs. The finished walk-out basement provides even more room to spread out, perfect for entertaining, hobbies, or a home theater. The kitchen is equipped with all-new appliances, making it move-in ready. Tucked away on a quiet dead-end road, this property also includes access to Foxcliff's many amenities clubhouse, pool, tennis courts, and golf course bringing recreation and community right to your doorstep.
Contact an agent
Home facts
- Year built:1976
- Listing ID #:22057608
- Added:39 day(s) ago
- Updated:September 30, 2025 at 07:42 PM
Rooms and interior
- Bedrooms:4
- Total bathrooms:3
- Full bathrooms:2
- Half bathrooms:1
- Living area:2,827 sq. ft.
Heating and cooling
- Cooling:Central Electric
- Heating:Forced Air
Structure and exterior
- Year built:1976
- Building area:2,827 sq. ft.
- Lot area:0.78 Acres
Schools
- Middle school:John R. Wooden Middle School
- Elementary school:Centerton Elementary School
Finances and disclosures
- Price:$415,000
- Price per sq. ft.:$140.87
New listings near 3649 N Devon Drive
- New
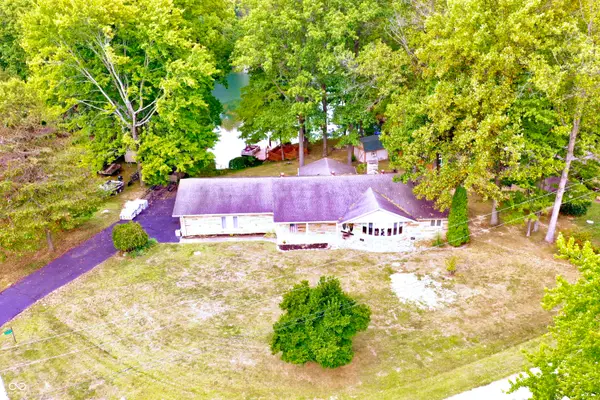 $649,000Active3 beds 3 baths2,296 sq. ft.
$649,000Active3 beds 3 baths2,296 sq. ft.4194 E West Point Court, Martinsville, IN 46151
MLS# 22065405Listed by: KELLER WILLIAMS INDY METRO S - New
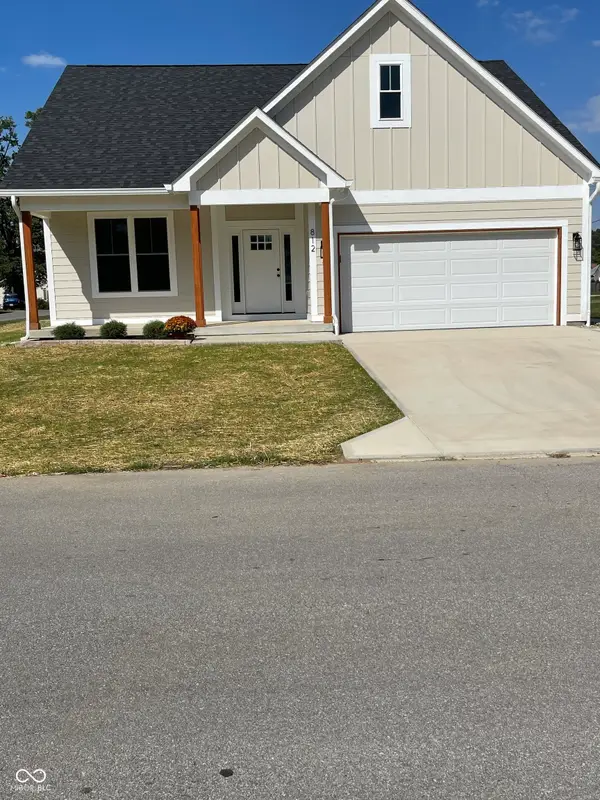 $299,000Active3 beds 2 baths1,440 sq. ft.
$299,000Active3 beds 2 baths1,440 sq. ft.812 E Nutter Street, Martinsville, IN 46151
MLS# 22065597Listed by: RE/MAX 1ST REALTY - New
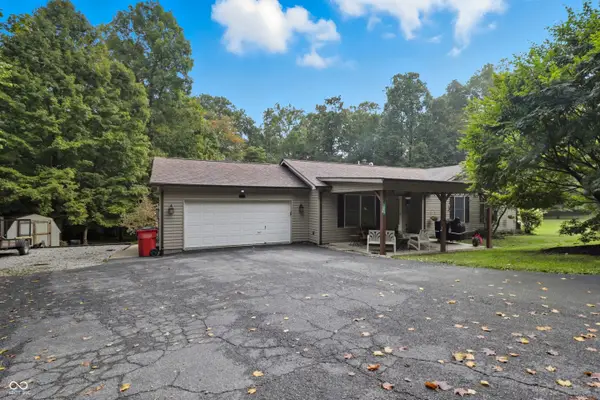 $280,000Active3 beds 2 baths1,334 sq. ft.
$280,000Active3 beds 2 baths1,334 sq. ft.1395 Inverness Farms Road, Martinsville, IN 46151
MLS# 22060107Listed by: NEW HOME REALTY, INC.  $150,000Active3.48 Acres
$150,000Active3.48 Acres1 Paradise Lake Road, Martinsville, IN 46151
MLS# 22063373Listed by: ERIN ANDERSON REALTY- New
 $498,720Active4 beds 3 baths2,497 sq. ft.
$498,720Active4 beds 3 baths2,497 sq. ft.3109 E Indian Summer Lane, Martinsville, IN 46151
MLS# 22064424Listed by: HIGHGARDEN REAL ESTATE - New
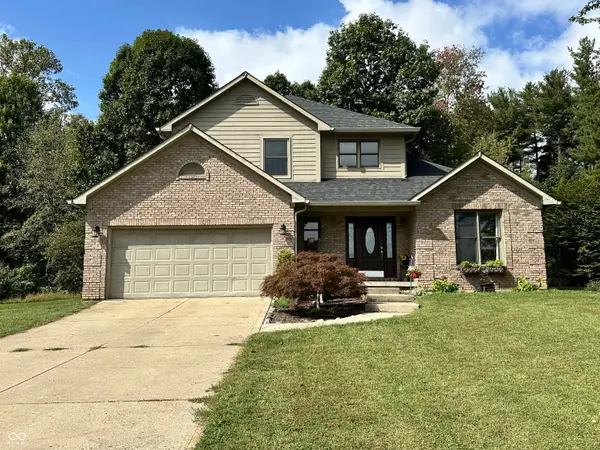 $375,000Active3 beds 3 baths2,623 sq. ft.
$375,000Active3 beds 3 baths2,623 sq. ft.3170 N Country Club Road, Martinsville, IN 46151
MLS# 22064099Listed by: KELLER WILLIAMS INDY METRO S - New
 $275,000Active3 beds 2 baths1,247 sq. ft.
$275,000Active3 beds 2 baths1,247 sq. ft.1315 Hillsborough Court, Martinsville, IN 46151
MLS# 22064235Listed by: KELLER WILLIAMS INDY METRO S  $159,900Pending2 beds 1 baths870 sq. ft.
$159,900Pending2 beds 1 baths870 sq. ft.909 E Walnut Street, Martinsville, IN 46151
MLS# 22064241Listed by: KELLER WILLIAMS INDY METRO S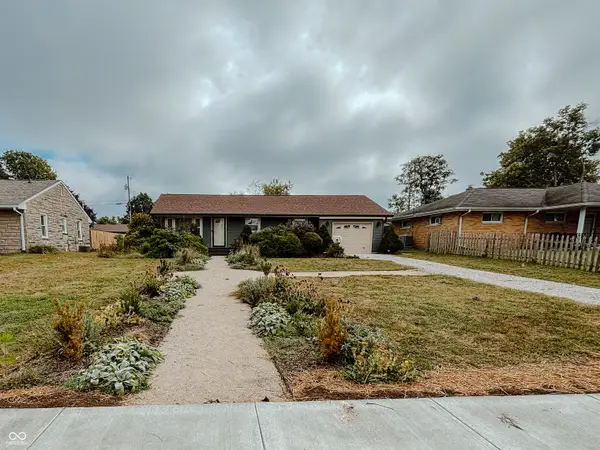 $200,000Pending3 beds 1 baths950 sq. ft.
$200,000Pending3 beds 1 baths950 sq. ft.739 S Harriet Street, Martinsville, IN 46151
MLS# 22058774Listed by: BENNETT REALTY- New
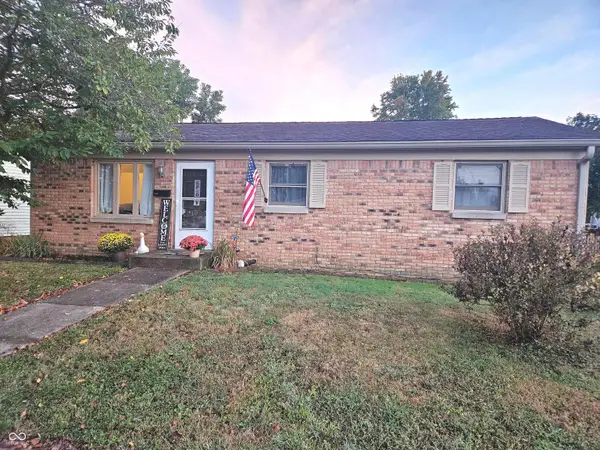 $174,900Active3 beds 1 baths936 sq. ft.
$174,900Active3 beds 1 baths936 sq. ft.1129 E Warren Street, Martinsville, IN 46151
MLS# 22064551Listed by: TRUSTED REALTY PARTNERS OF IND
