4126 E Rembrandt Drive, Martinsville, IN 46151
Local realty services provided by:Better Homes and Gardens Real Estate Gold Key
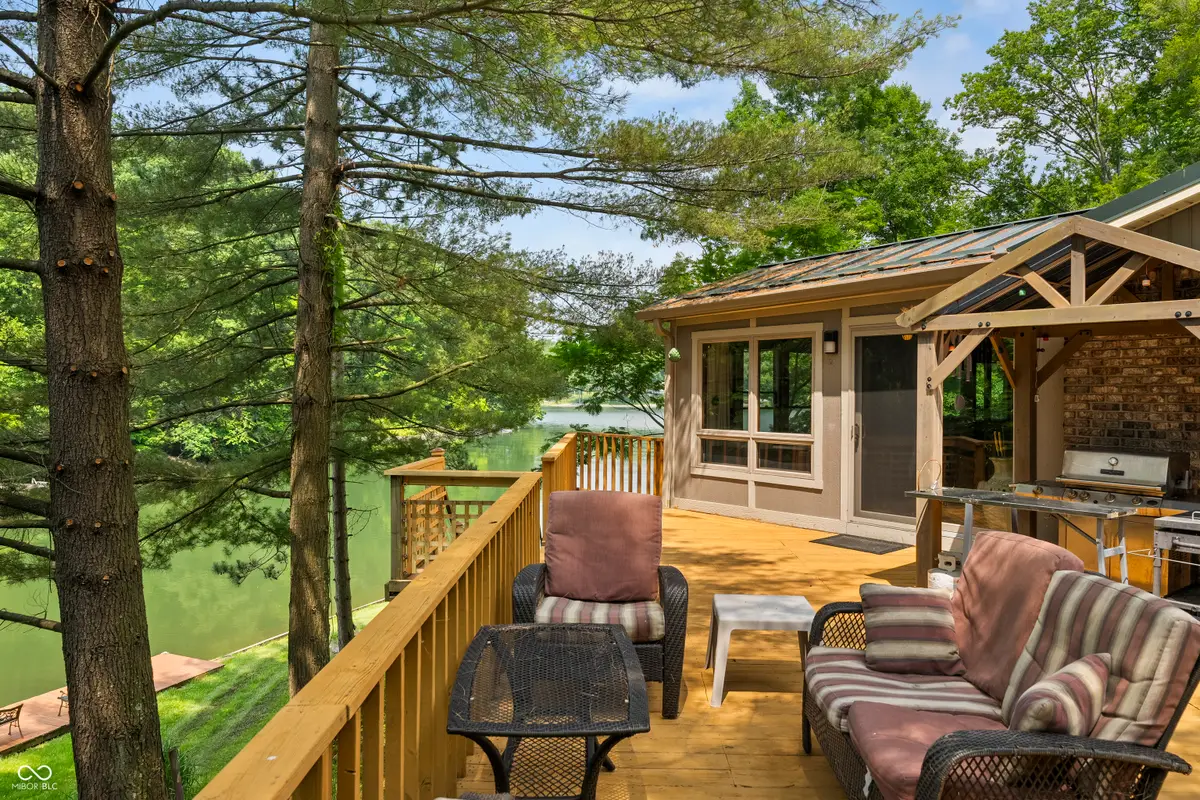

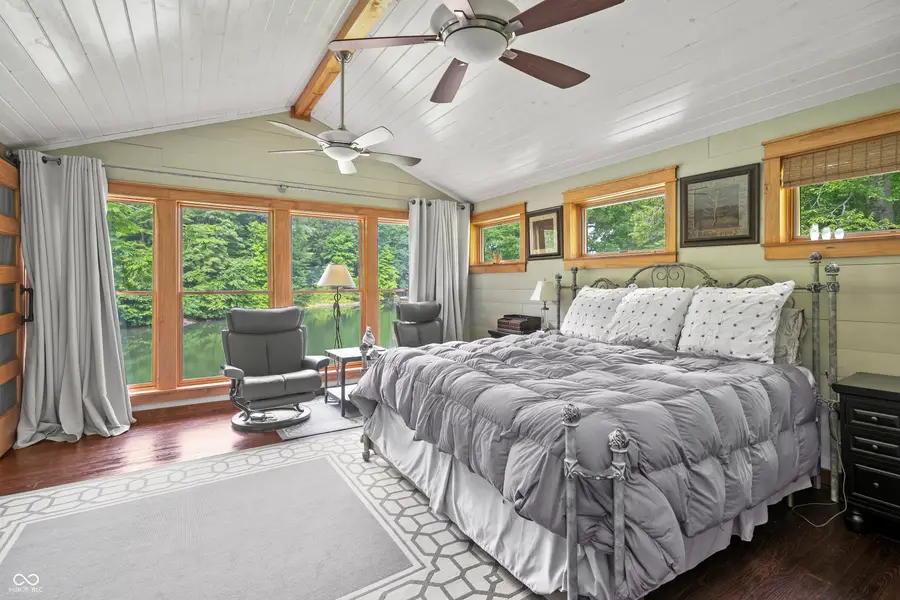
Listed by:danielle stiles
Office:the modglin group
MLS#:22044813
Source:IN_MIBOR
Price summary
- Price:$844,000
- Price per sq. ft.:$236.02
About this home
*OPEN HOUSE THURSDAY, JULY 3RD 5-7PM* Welcome to the most breathtaking lakefront home in Painted Hills! Where thoughtful design meets unmatched natural beauty, this showstopper is a MUST SEE! Perfectly positioned on a deep, private cove with 180+ degree panoramic lake views from every room, this home offers everything you've been dreaming of! Sunsets, space, a movie theater, workshop & sophisticated living, all with a gentle slope to the water w/ your own private beach. Step inside to find Brazilian cherry hardwood floors throughout the main level, setting the tone for quality & elegance throughout. The open concept kitchen is a chef's dream featuring granite countertops, high-end appliances, a warming drawer & Amish-built custom cabinets. Designed w/ versatility & comfort in mind, this home offers 2 primary bedroom suites, including a main-level retreat w/ a gas fireplace & private lake views. Soaring floor-to-ceiling windows frame panoramic lake views, blurring the line between indoors & out offering a view so close, it feels as if you're floating on the water. A cozy 3-season room invites you to unwind as the sun sets over the lake & your additional 3 separate patios offer room for everyone to unwind w/ privacy. Hosting is effortless with a full in-law quarters, complete with a 2nd kitchen & private entrance. Head to your private dock w/ over 320 ft of shoreline with deep, clear water for boating, fishing, or simply soaking in the peace of lake life. The metal roof adds long-term value & durability, blending seamlessly with the home's elevated design. This is more than a lake house, it's a luxury retreat designed for everyday living, unforgettable entertaining & generations of memories to come. Head to the private restaurant & bar for the community pool, park, pickleball, playground, beach or drive your ATV to Cedar Creek for an outdoor concert. Don't miss this rare opportunity to own a premier waterfront home in Southern Indiana's most exclusive lake community.
Contact an agent
Home facts
- Year built:1971
- Listing Id #:22044813
- Added:62 day(s) ago
- Updated:July 24, 2025 at 03:02 PM
Rooms and interior
- Bedrooms:4
- Total bathrooms:3
- Full bathrooms:3
- Living area:3,576 sq. ft.
Heating and cooling
- Cooling:Central Electric
- Heating:High Efficiency (90%+ AFUE ), Propane, Radiant Floor
Structure and exterior
- Year built:1971
- Building area:3,576 sq. ft.
- Lot area:0.83 Acres
Schools
- High school:Indian Creek Sr High School
- Middle school:Indian Creek Middle School
- Elementary school:Indian Creek Elementary School
Utilities
- Water:Public Water
Finances and disclosures
- Price:$844,000
- Price per sq. ft.:$236.02
New listings near 4126 E Rembrandt Drive
- Open Sun, 12 to 2pmNew
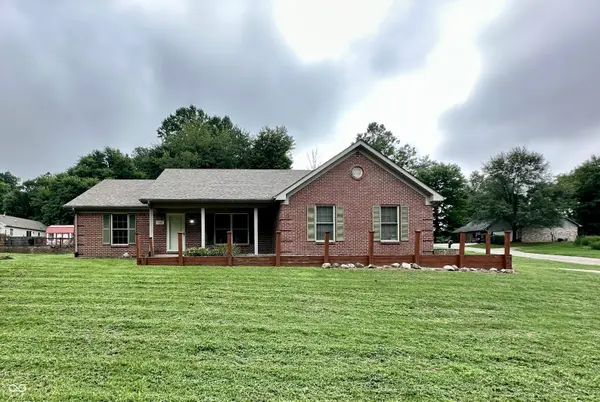 $309,900Active3 beds 2 baths1,582 sq. ft.
$309,900Active3 beds 2 baths1,582 sq. ft.702 E Cunningham Street, Martinsville, IN 46151
MLS# 22055708Listed by: KELLER WILLIAMS INDY METRO S - New
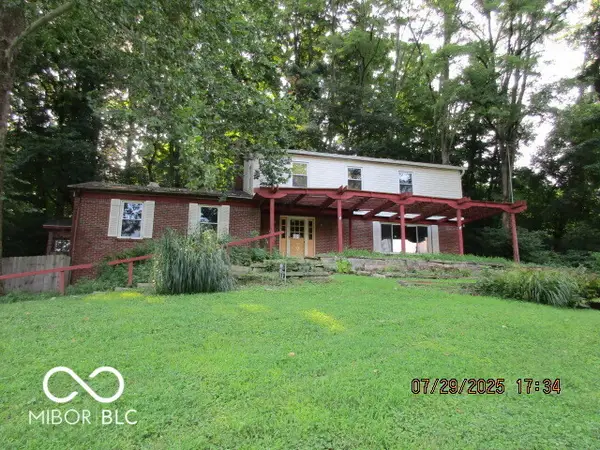 $227,500Active3 beds 3 baths2,818 sq. ft.
$227,500Active3 beds 3 baths2,818 sq. ft.2340 N Egbert Road, Martinsville, IN 46151
MLS# 22056413Listed by: DOLLENS REAL ESTATE, INC - New
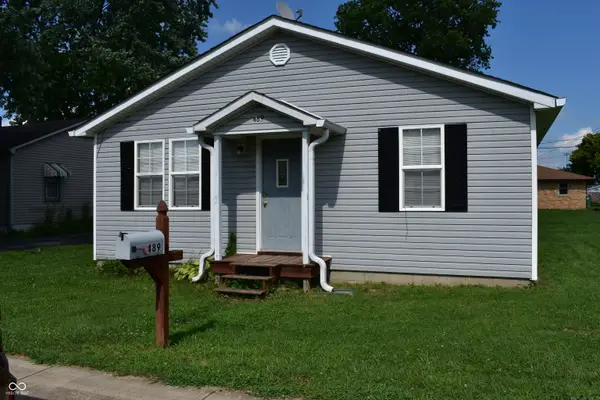 $165,000Active2 beds 1 baths896 sq. ft.
$165,000Active2 beds 1 baths896 sq. ft.489 S Crawford Street, Martinsville, IN 46151
MLS# 22054346Listed by: THE STEWART HOME GROUP - New
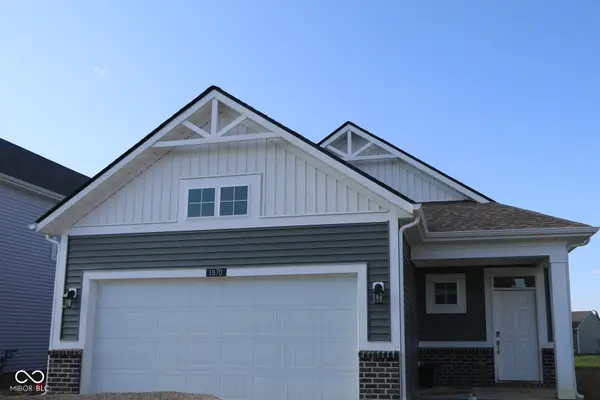 $279,990Active3 beds 2 baths1,520 sq. ft.
$279,990Active3 beds 2 baths1,520 sq. ft.1870 Victor Higgins Drive, Shelbyville, IN 46176
MLS# 22056314Listed by: M/I HOMES OF INDIANA, L.P. - New
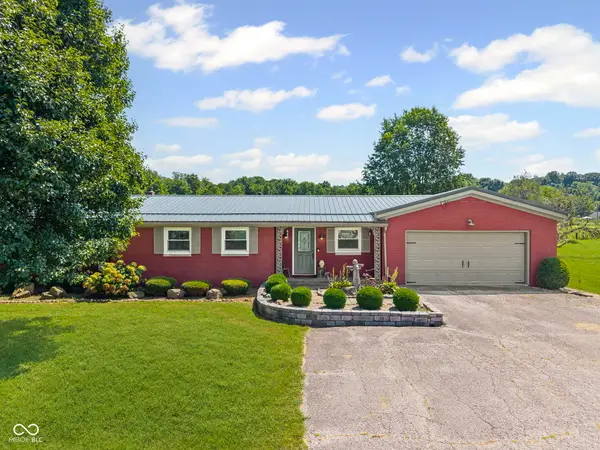 $325,000Active3 beds 2 baths2,224 sq. ft.
$325,000Active3 beds 2 baths2,224 sq. ft.3405 Jordan Road, Martinsville, IN 46151
MLS# 22054901Listed by: F.C. TUCKER COMPANY - Open Sun, 12 to 2pmNew
 $795,000Active3 beds 4 baths2,930 sq. ft.
$795,000Active3 beds 4 baths2,930 sq. ft.2950 Musgrave Road, Martinsville, IN 46151
MLS# 22054812Listed by: KELLER WILLIAMS INDY METRO S - New
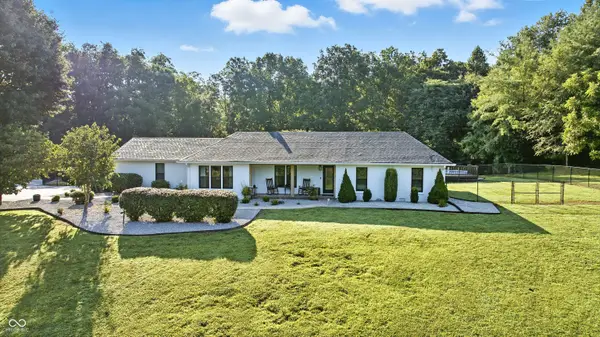 $620,000Active3 beds 2 baths2,235 sq. ft.
$620,000Active3 beds 2 baths2,235 sq. ft.1895 Plummer Road, Martinsville, IN 46151
MLS# 22055910Listed by: EPIQUE INC - New
 $399,000Active4 beds 4 baths3,574 sq. ft.
$399,000Active4 beds 4 baths3,574 sq. ft.359 N Jefferson Street, Martinsville, IN 46151
MLS# 22056010Listed by: NEW START HOME REALTY, LLC - New
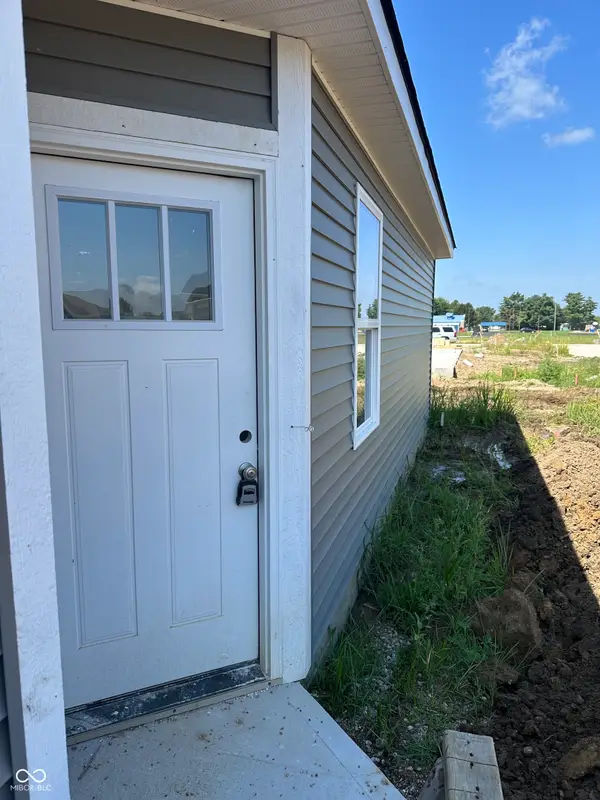 $227,500Active3 beds 2 baths1,244 sq. ft.
$227,500Active3 beds 2 baths1,244 sq. ft.1438 Wigwam Lane, Martinsville, IN 46151
MLS# 22055690Listed by: RE/MAX 1ST REALTY 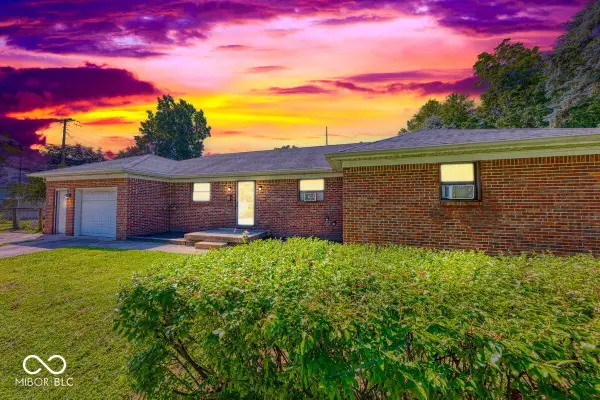 $230,000Pending3 beds 2 baths2,008 sq. ft.
$230,000Pending3 beds 2 baths2,008 sq. ft.109 E Harrison Street, Martinsville, IN 46151
MLS# 22055549Listed by: ACUP TEAM, LLC

