6655 Teeters Lane, Martinsville, IN 46151
Local realty services provided by:Better Homes and Gardens Real Estate Gold Key
Listed by:allyson brooks
Office:mark dietel realty, llc.
MLS#:22045981
Source:IN_MIBOR
Price summary
- Price:$310,000
- Price per sq. ft.:$117.42
About this home
Tucked away on a peaceful, tree-lined cul-de-sac in Martinsville, this spacious home offers the perfect blend of privacy, comfort, and functionality. With 4 bedrooms on the main floor and a 5th bedroom in the finished basement, there's room for everyone to spread out and enjoy their own space. The open-concept living and dining areas create a warm, inviting atmosphere, enhanced by large windows that fill the home with natural light and showcase beautiful scenic views. The main level features a generous primary suite with dual closets, offering comfort and convenience in a private retreat. Enjoy outdoor living at its best with an updated covered front porch, perfect for relaxing with your morning coffee or greeting guests in style. Step out back to the expansive backyard and elevated deck, ideal for entertaining or soaking in the peaceful surroundings. Downstairs, the finished basement complete with a wood burning fireplace, expands your living space, offering a fifth bedroom, 2nd bathroom that will need finished and ample storage - great for guests, a home gym, media room, or office. Whether you're seeking space, serenity, or the potential to customize, this Martinsville gem checks all the boxes. Don't miss your chance-schedule your visit today!
Contact an agent
Home facts
- Year built:1971
- Listing ID #:22045981
- Added:99 day(s) ago
- Updated:September 26, 2025 at 10:46 PM
Rooms and interior
- Bedrooms:5
- Total bathrooms:1
- Full bathrooms:1
- Living area:2,373 sq. ft.
Heating and cooling
- Cooling:Central Electric
- Heating:Electric, Forced Air
Structure and exterior
- Year built:1971
- Building area:2,373 sq. ft.
- Lot area:0.44 Acres
Utilities
- Water:Public Water
Finances and disclosures
- Price:$310,000
- Price per sq. ft.:$117.42
New listings near 6655 Teeters Lane
- New
 $150,000Active3.48 Acres
$150,000Active3.48 Acres1 Paradise Lake Road, Martinsville, IN 46151
MLS# 22063373Listed by: ERIN ANDERSON REALTY - New
 $498,720Active4 beds 3 baths2,497 sq. ft.
$498,720Active4 beds 3 baths2,497 sq. ft.3109 E Indian Summer Lane, Martinsville, IN 46151
MLS# 22064424Listed by: HIGHGARDEN REAL ESTATE - Open Sun, 11am to 1pmNew
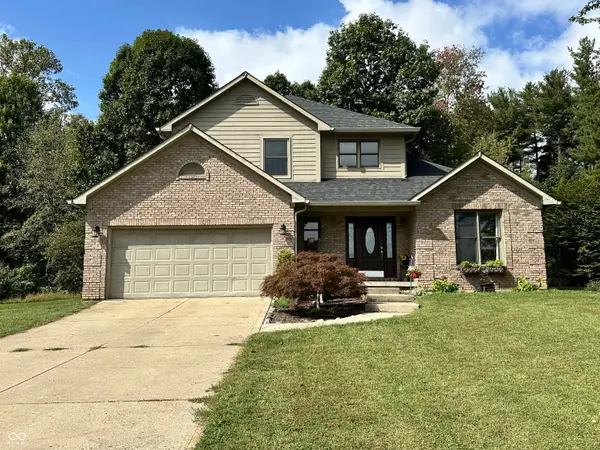 $375,000Active3 beds 3 baths2,623 sq. ft.
$375,000Active3 beds 3 baths2,623 sq. ft.3170 N Country Club Road, Martinsville, IN 46151
MLS# 22064099Listed by: KELLER WILLIAMS INDY METRO S - Open Sun, 12 to 2pmNew
 $275,000Active3 beds 2 baths1,247 sq. ft.
$275,000Active3 beds 2 baths1,247 sq. ft.1315 Hillsborough Court, Martinsville, IN 46151
MLS# 22064235Listed by: KELLER WILLIAMS INDY METRO S - Open Sun, 11am to 1pmNew
 $159,900Active2 beds 1 baths870 sq. ft.
$159,900Active2 beds 1 baths870 sq. ft.909 E Walnut Street, Martinsville, IN 46151
MLS# 22064241Listed by: KELLER WILLIAMS INDY METRO S 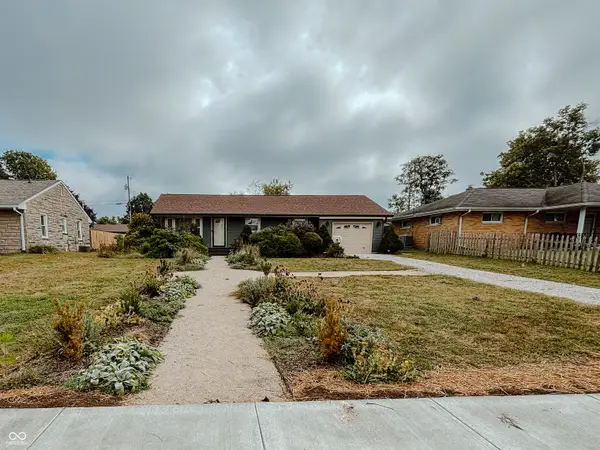 $200,000Pending3 beds 1 baths950 sq. ft.
$200,000Pending3 beds 1 baths950 sq. ft.739 S Harriet Street, Martinsville, IN 46151
MLS# 22058774Listed by: BENNETT REALTY- New
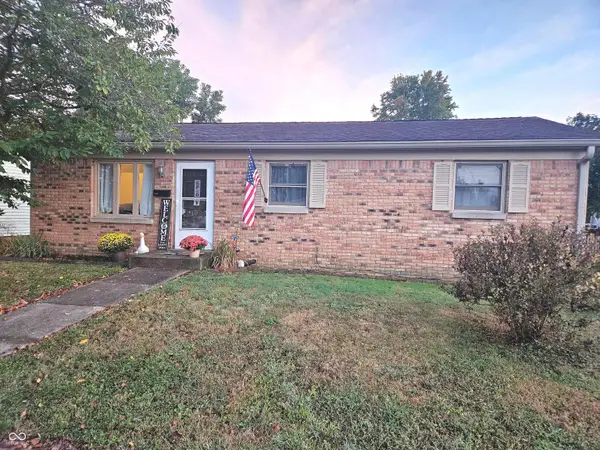 $174,900Active3 beds 1 baths936 sq. ft.
$174,900Active3 beds 1 baths936 sq. ft.1129 E Warren Street, Martinsville, IN 46151
MLS# 22064551Listed by: TRUSTED REALTY PARTNERS OF IND - New
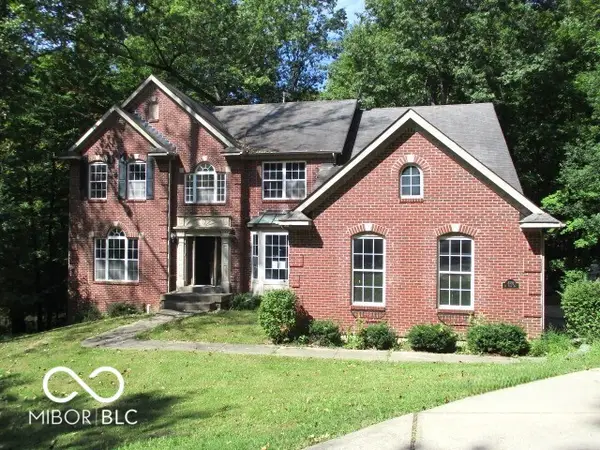 $395,000Active4 beds 3 baths5,773 sq. ft.
$395,000Active4 beds 3 baths5,773 sq. ft.4392 N York Drive, Martinsville, IN 46151
MLS# 22063934Listed by: DIVERSE PROPERTY SOLUTIONS IND - New
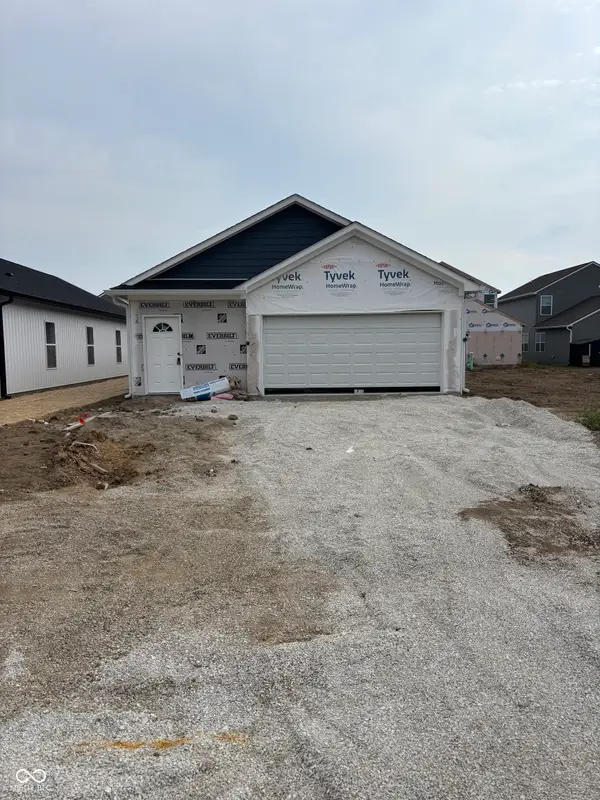 $229,337Active3 beds 2 baths1,320 sq. ft.
$229,337Active3 beds 2 baths1,320 sq. ft.1081 Tomahawk Place, Martinsville, IN 46151
MLS# 22064046Listed by: RE/MAX 1ST REALTY - New
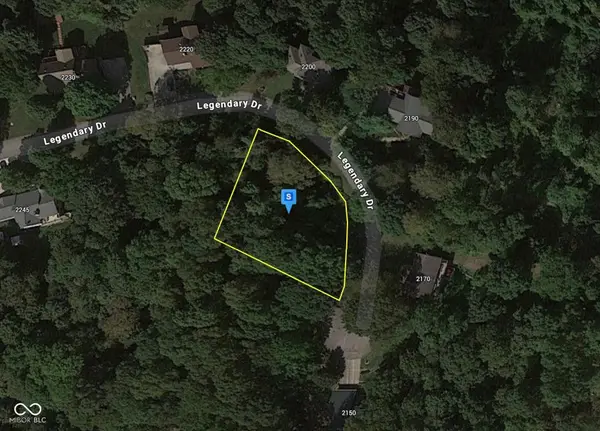 $29,999Active0.46 Acres
$29,999Active0.46 Acres2195 Legendary Drive, Martinsville, IN 46151
MLS# 22063866Listed by: PLATLABS, LLC
