8165 Cindy Circle, Martinsville, IN 46151
Local realty services provided by:Better Homes and Gardens Real Estate Gold Key

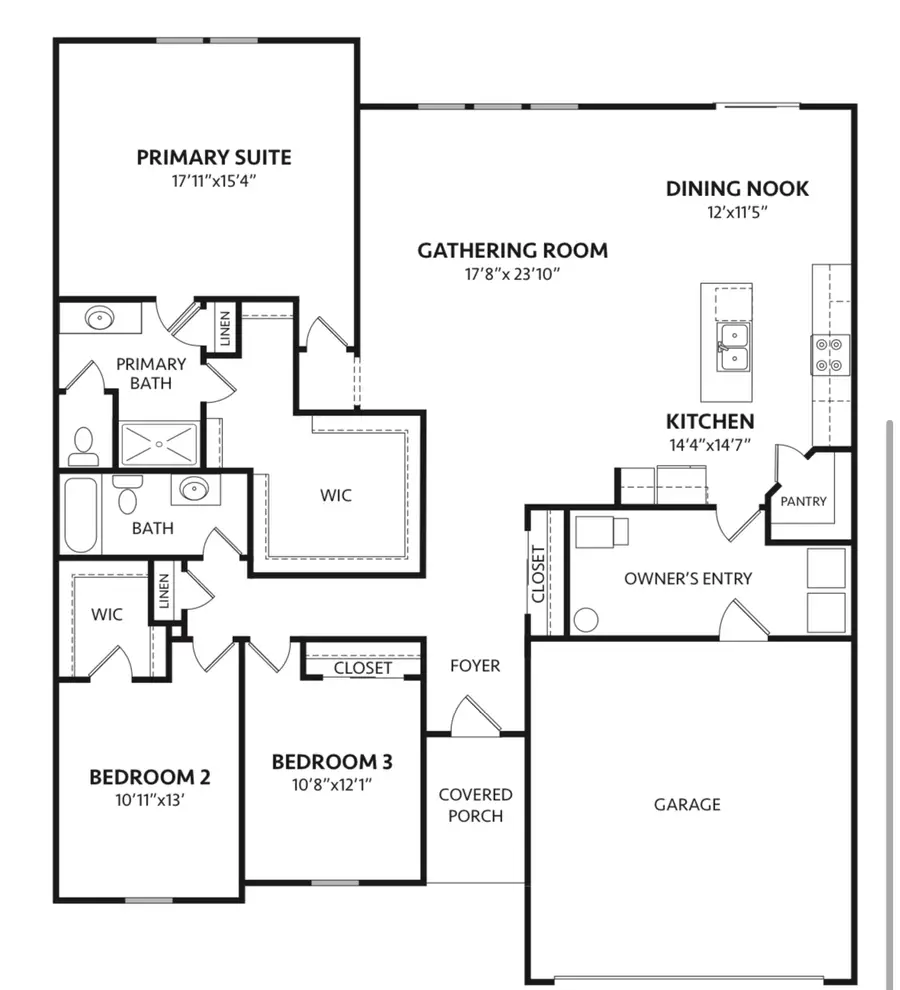
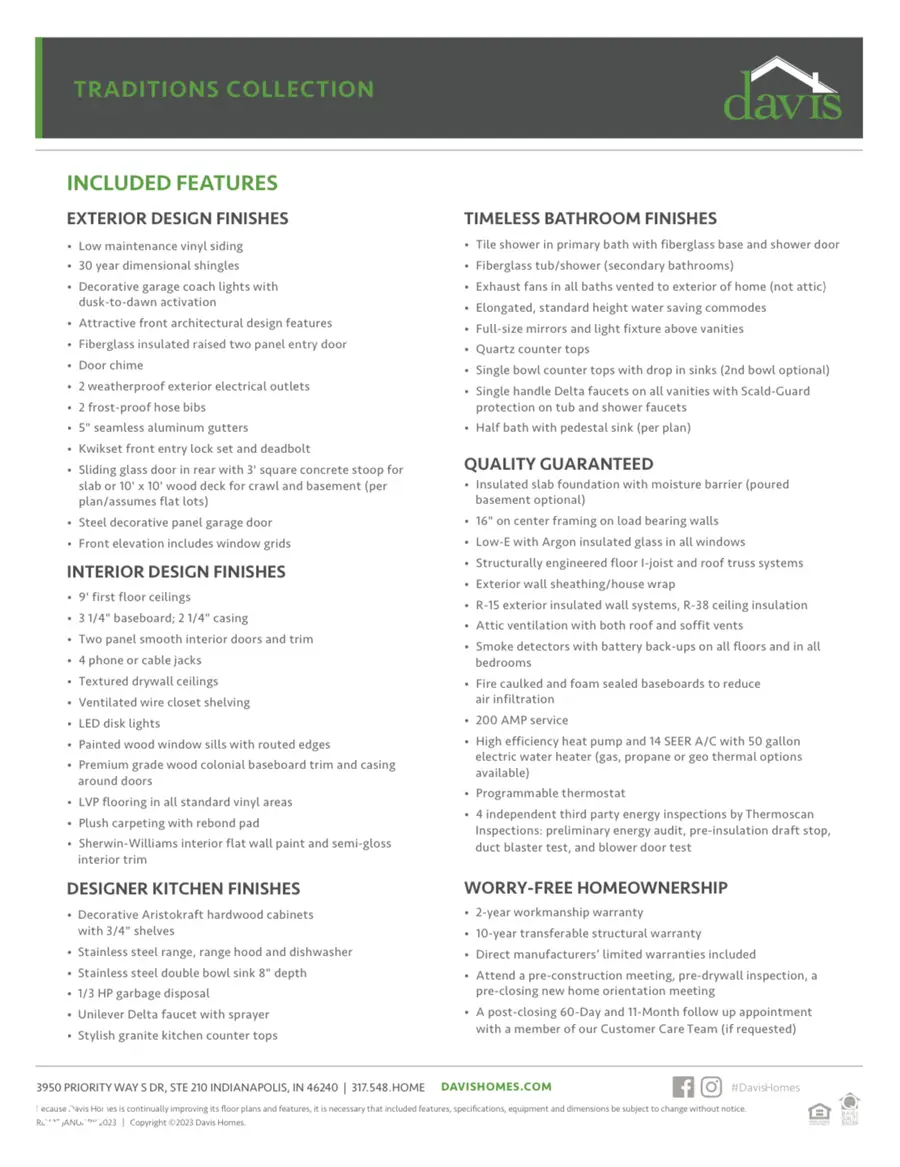
8165 Cindy Circle,Martinsville, IN 46151
$548,825
- 4 Beds
- 4 Baths
- 3,350 sq. ft.
- Single family
- Active
Listed by:melissa sheets
Office:f.c. tucker company
MLS#:22008087
Source:IN_MIBOR
Price summary
- Price:$548,825
- Price per sq. ft.:$163.83
About this home
Brand new modern living with a touch of tranquility. This two-story Winchester floorplan proposed new build offers the perfect blend of functionality and design. Boasting 4 bedroom, 3.5 baths and spacious living areas. Luxurious primary suite featuring a spa-like bathroom with double sinks and a refreshing stand-up shower. Three additional bedrooms offer ample space for family or guests. Bedroom Two offers a full en-suite bathroom. Flexible great room perfect for gatherings with open site lines to kitchen with granite, stainless appliances and large island. Enjoy your morning coffee or evening cocktails while taking in the scenery form the cozy sunroom. Open floor plan creates a spacious and inviting atmosphere. Embrace the outdoors from the covered porch with the outdoor fireplace and Relax on the outdoor patio that is perfect for barbecues and spending quality time with family and friends. This meticulously crafted home is designed for everyday living. Check out the floor plan and lot to experience the perfect blend of comfort and style.
Contact an agent
Home facts
- Year built:2024
- Listing Id #:22008087
- Added:294 day(s) ago
- Updated:July 07, 2025 at 10:41 PM
Rooms and interior
- Bedrooms:4
- Total bathrooms:4
- Full bathrooms:3
- Half bathrooms:1
- Living area:3,350 sq. ft.
Heating and cooling
- Cooling:Central Electric
- Heating:Electric, Heat Pump
Structure and exterior
- Year built:2024
- Building area:3,350 sq. ft.
- Lot area:1.2 Acres
Schools
- High school:Monrovia High School
- Middle school:Monrovia Middle School
- Elementary school:Monrovia Elementary School
Utilities
- Water:Public Water
Finances and disclosures
- Price:$548,825
- Price per sq. ft.:$163.83
New listings near 8165 Cindy Circle
- New
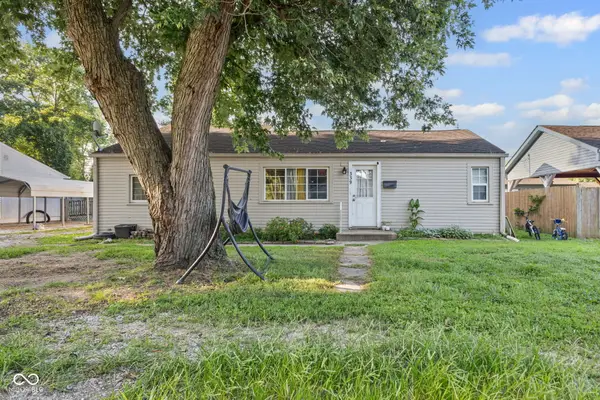 $185,000Active3 beds 1 baths1,349 sq. ft.
$185,000Active3 beds 1 baths1,349 sq. ft.339 E Morris Street, Martinsville, IN 46151
MLS# 22055147Listed by: F.C. TUCKER COMPANY - Open Sun, 12 to 2pmNew
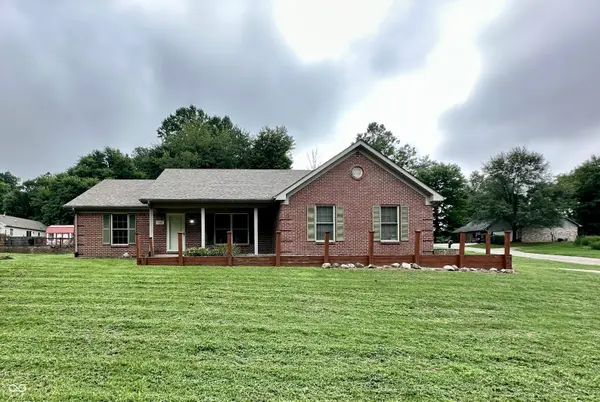 $309,900Active3 beds 2 baths1,582 sq. ft.
$309,900Active3 beds 2 baths1,582 sq. ft.702 E Cunningham Street, Martinsville, IN 46151
MLS# 22055708Listed by: KELLER WILLIAMS INDY METRO S - New
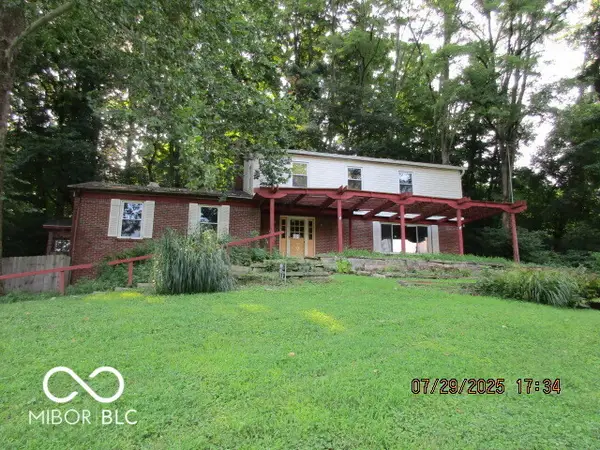 $227,500Active3 beds 3 baths2,818 sq. ft.
$227,500Active3 beds 3 baths2,818 sq. ft.2340 N Egbert Road, Martinsville, IN 46151
MLS# 22056413Listed by: DOLLENS REAL ESTATE, INC - New
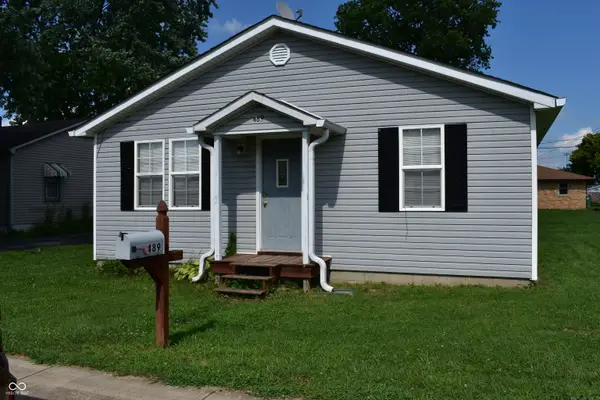 $165,000Active2 beds 1 baths896 sq. ft.
$165,000Active2 beds 1 baths896 sq. ft.489 S Crawford Street, Martinsville, IN 46151
MLS# 22054346Listed by: THE STEWART HOME GROUP - New
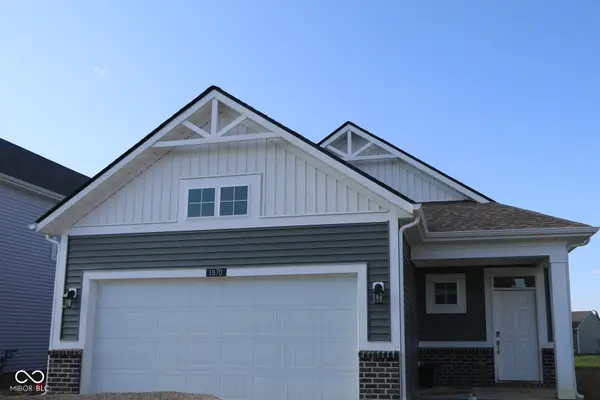 $279,990Active3 beds 2 baths1,520 sq. ft.
$279,990Active3 beds 2 baths1,520 sq. ft.1870 Victor Higgins Drive, Shelbyville, IN 46176
MLS# 22056314Listed by: M/I HOMES OF INDIANA, L.P. - New
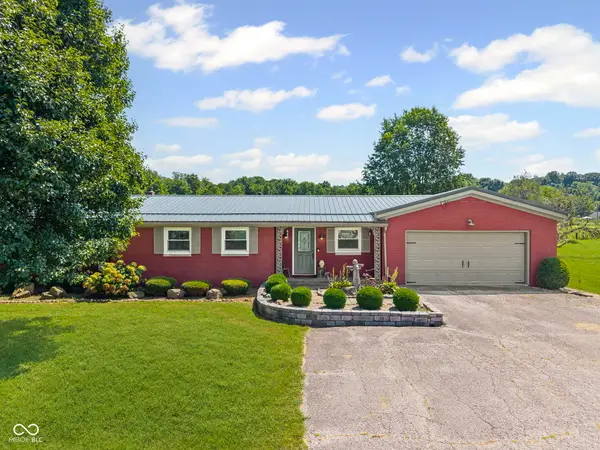 $325,000Active3 beds 2 baths2,224 sq. ft.
$325,000Active3 beds 2 baths2,224 sq. ft.3405 Jordan Road, Martinsville, IN 46151
MLS# 22054901Listed by: F.C. TUCKER COMPANY - Open Sun, 12 to 2pmNew
 $795,000Active3 beds 4 baths2,930 sq. ft.
$795,000Active3 beds 4 baths2,930 sq. ft.2950 Musgrave Road, Martinsville, IN 46151
MLS# 22054812Listed by: KELLER WILLIAMS INDY METRO S - New
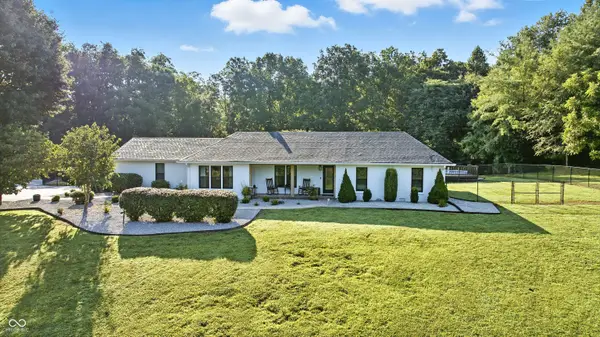 $620,000Active3 beds 2 baths2,235 sq. ft.
$620,000Active3 beds 2 baths2,235 sq. ft.1895 Plummer Road, Martinsville, IN 46151
MLS# 22055910Listed by: EPIQUE INC - New
 $399,000Active4 beds 4 baths3,574 sq. ft.
$399,000Active4 beds 4 baths3,574 sq. ft.359 N Jefferson Street, Martinsville, IN 46151
MLS# 22056010Listed by: NEW START HOME REALTY, LLC - New
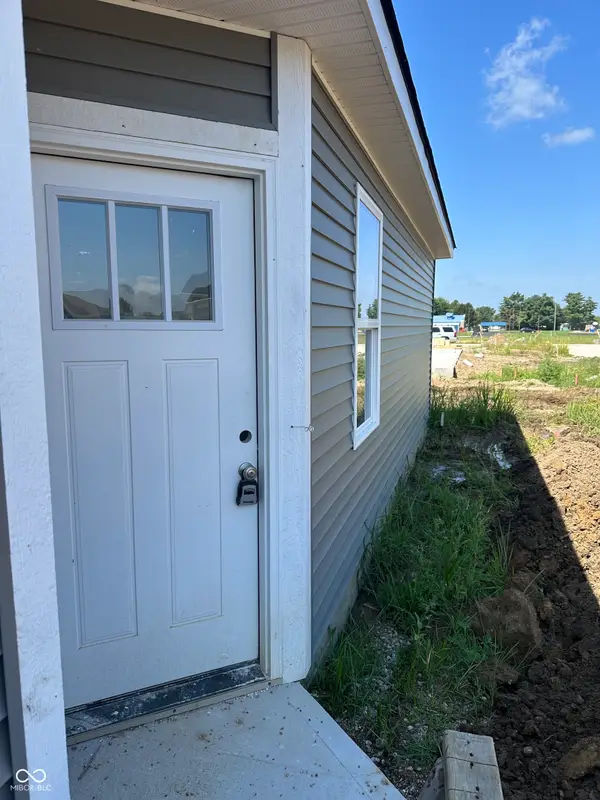 $227,500Active3 beds 2 baths1,244 sq. ft.
$227,500Active3 beds 2 baths1,244 sq. ft.1438 Wigwam Lane, Martinsville, IN 46151
MLS# 22055690Listed by: RE/MAX 1ST REALTY

