911 Centennial Road, Martinsville, IN 46151
Local realty services provided by:Better Homes and Gardens Real Estate Gold Key
911 Centennial Road,Martinsville, IN 46151
$415,000
- 4 Beds
- 3 Baths
- 1,959 sq. ft.
- Single family
- Active
Listed by:molly reynolds
Office:crossroads real estate group llc.
MLS#:22045343
Source:IN_MIBOR
Price summary
- Price:$415,000
- Price per sq. ft.:$211.84
About this home
Seller is Very Motivated! Welcome to your dream home nestled on 2.5 Acres. This 4 Bedroom, 2 1/2 Bath Ranch Home was built in 2006 and as you step inside you will discover the welcoming open floor plan that seamlessly connects the living spaces with soaring ceilings and a wood burning fireplace. Featuring on the main level a cozy living room, a delightful dining area, and a beautifully equipped kitchen, perfect for the culinary enthusiasts. The Primary Bedroom is on the main level with 2 walk in closet and an en suite, second and third bedrooms are on the main level as well with a shared bathroom. The 4th bedroom is on the upper level with an attached 1/2 bath. Recent updates include New Hardwood Flooring in 2025; New Roof and Siding in 2023; HVAC, Furnace, and Water Heater replaced in 2020; well and septic cleaned out in 2023. 12 x 20 mini barn has power, lights, and an extra storage loft. The Entire house is equipped for a whole home generator. There is also power in the back yard so it is ready for a pool. Experience the tranquility of suburban living while being just minutes away from essential amenities, schools, and recreation. Property is eligible for USDA 100% financing.
Contact an agent
Home facts
- Year built:2006
- Listing ID #:22045343
- Added:99 day(s) ago
- Updated:September 25, 2025 at 01:28 PM
Rooms and interior
- Bedrooms:4
- Total bathrooms:3
- Full bathrooms:2
- Half bathrooms:1
- Living area:1,959 sq. ft.
Heating and cooling
- Cooling:Central Electric
- Heating:Electric
Structure and exterior
- Year built:2006
- Building area:1,959 sq. ft.
- Lot area:2.52 Acres
Schools
- Middle school:John R. Wooden Middle School
- Elementary school:Green Township Elementary School
Utilities
- Water:Well
Finances and disclosures
- Price:$415,000
- Price per sq. ft.:$211.84
New listings near 911 Centennial Road
- New
 $498,720Active4 beds 3 baths2,497 sq. ft.
$498,720Active4 beds 3 baths2,497 sq. ft.3109 E Indian Summer Lane, Martinsville, IN 46151
MLS# 22064424Listed by: HIGHGARDEN REAL ESTATE - Open Fri, 5 to 7pmNew
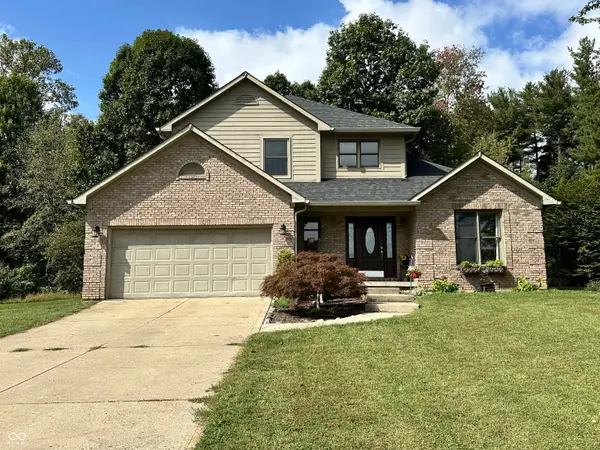 $375,000Active3 beds 3 baths2,623 sq. ft.
$375,000Active3 beds 3 baths2,623 sq. ft.3170 N Country Club Road, Martinsville, IN 46151
MLS# 22064099Listed by: KELLER WILLIAMS INDY METRO S - Open Sun, 12 to 2pmNew
 $275,000Active3 beds 2 baths1,247 sq. ft.
$275,000Active3 beds 2 baths1,247 sq. ft.1315 Hillsborough Court, Martinsville, IN 46151
MLS# 22064235Listed by: KELLER WILLIAMS INDY METRO S - Open Sun, 11am to 1pmNew
 $159,900Active2 beds 1 baths870 sq. ft.
$159,900Active2 beds 1 baths870 sq. ft.909 E Walnut Street, Martinsville, IN 46151
MLS# 22064241Listed by: KELLER WILLIAMS INDY METRO S - New
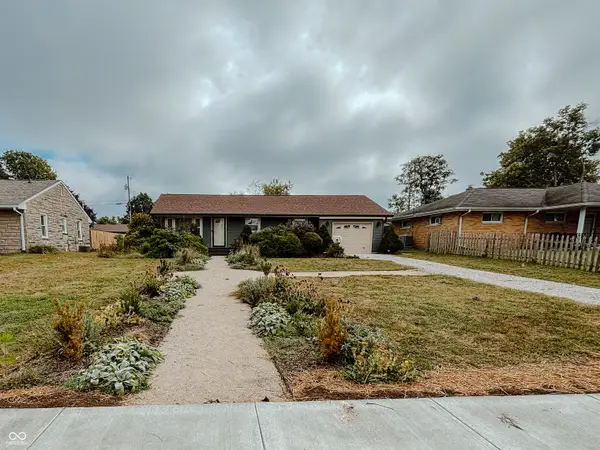 $200,000Active3 beds 1 baths950 sq. ft.
$200,000Active3 beds 1 baths950 sq. ft.739 S Harriet Street, Martinsville, IN 46151
MLS# 22058774Listed by: BENNETT REALTY - New
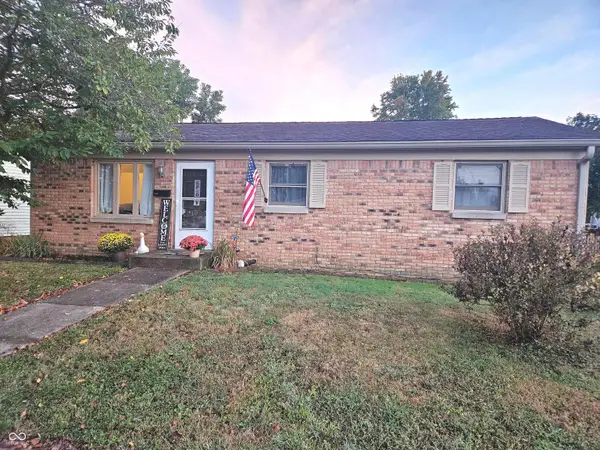 $174,900Active3 beds 1 baths936 sq. ft.
$174,900Active3 beds 1 baths936 sq. ft.1129 E Warren Street, Martinsville, IN 46151
MLS# 22064551Listed by: TRUSTED REALTY PARTNERS OF IND - New
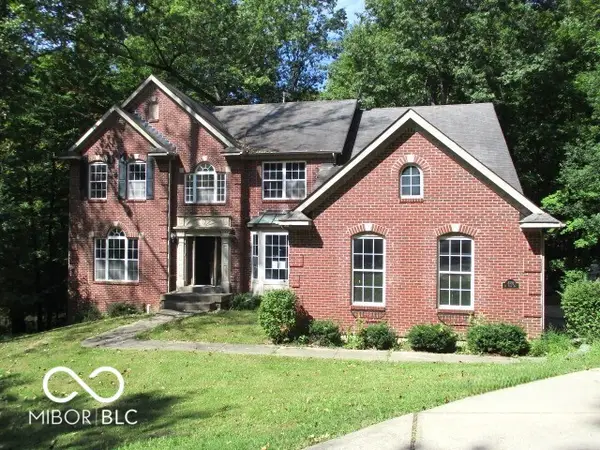 $395,000Active4 beds 3 baths5,773 sq. ft.
$395,000Active4 beds 3 baths5,773 sq. ft.4392 N York Drive, Martinsville, IN 46151
MLS# 22063934Listed by: DIVERSE PROPERTY SOLUTIONS IND - New
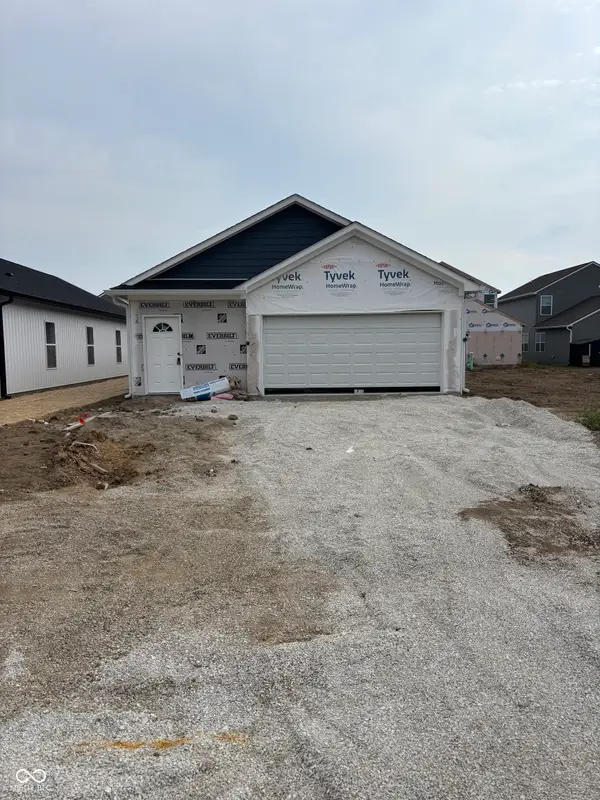 $229,337Active3 beds 2 baths1,320 sq. ft.
$229,337Active3 beds 2 baths1,320 sq. ft.1081 Tomahawk Place, Martinsville, IN 46151
MLS# 22064046Listed by: RE/MAX 1ST REALTY - New
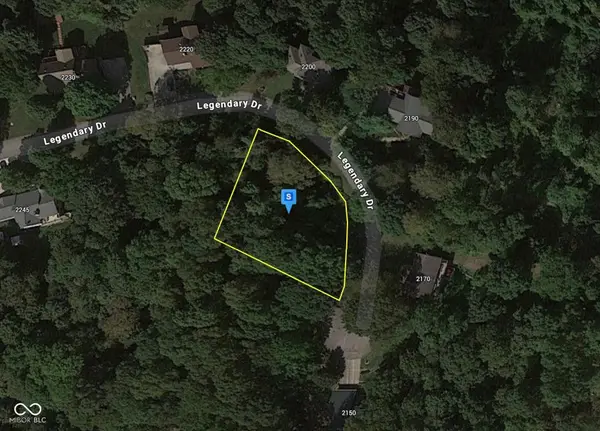 $29,999Active0.46 Acres
$29,999Active0.46 Acres2195 Legendary Drive, Martinsville, IN 46151
MLS# 22063866Listed by: PLATLABS, LLC - Open Sat, 1 to 3pmNew
 $355,000Active3 beds 3 baths2,736 sq. ft.
$355,000Active3 beds 3 baths2,736 sq. ft.1701 E Woodcrest Drive S, Martinsville, IN 46151
MLS# 22063287Listed by: JANKO REALTY GROUP
