4882 Morning Valley Court, McCordsville, IN 46055
Local realty services provided by:Better Homes and Gardens Real Estate Gold Key
Listed by:alison mcconnell
Office:ridgeline realty, llc.
MLS#:22043913
Source:IN_MIBOR
Price summary
- Price:$519,995
- Price per sq. ft.:$154.67
About this home
Step into refined comfort at your new home in Haven Ponds, a beautifully designed Monroe floor plan offering over 3,300 square feet of flexible living space. This thoughtfully upgraded home features a bright, open-concept layout with 9' first-floor walls, luxury vinyl plank flooring, and a gourmet kitchen outfitted with quartz countertops, a spacious island, tiled backsplash, and 42" upper cabinets. Designed with function in mind, the main level includes an in-law suite for guests or family, and a dedicated study with glass double doors. The expansive, two-story great room features a striking fireplace with a floor-to-ceiling stone surround. Upstairs, a spacious loft adds another versatile living space, while the primary suite includes a single step ceiling and dual walk-in closets, plus an elegant ensuite with a luxury tiled shower. Situated in a desirable McCordsville neighborhood, this home combines an elevated design and practical layout, perfect for any lifestyle!
Contact an agent
Home facts
- Year built:2025
- Listing ID #:22043913
- Added:115 day(s) ago
- Updated:October 07, 2025 at 07:41 AM
Rooms and interior
- Bedrooms:5
- Total bathrooms:4
- Full bathrooms:3
- Half bathrooms:1
- Living area:3,362 sq. ft.
Heating and cooling
- Cooling:Central Electric
- Heating:High Efficiency (90%+ AFUE )
Structure and exterior
- Year built:2025
- Building area:3,362 sq. ft.
- Lot area:0.23 Acres
Schools
- High school:Mount Vernon High School
- Middle school:Mount Vernon Jr High School
Utilities
- Water:Public Water
Finances and disclosures
- Price:$519,995
- Price per sq. ft.:$154.67
New listings near 4882 Morning Valley Court
- New
 $424,900Active5 beds 4 baths4,782 sq. ft.
$424,900Active5 beds 4 baths4,782 sq. ft.6069 N Cedarwood Drive, McCordsville, IN 46055
MLS# 22066603Listed by: EVER REAL ESTATE, LLC - New
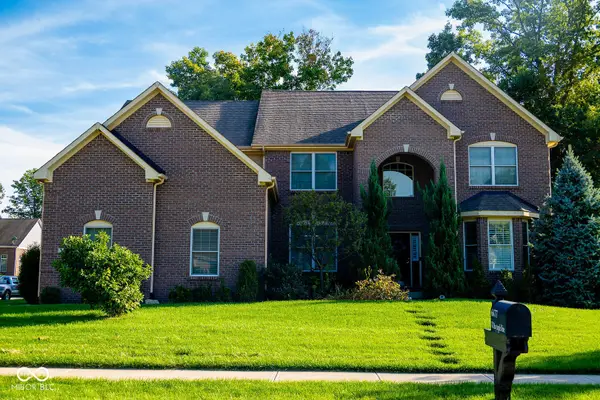 $820,000Active5 beds 5 baths5,379 sq. ft.
$820,000Active5 beds 5 baths5,379 sq. ft.6677 W May Apple Drive, McCordsville, IN 46055
MLS# 22048706Listed by: LEONA REALTY, LLC - New
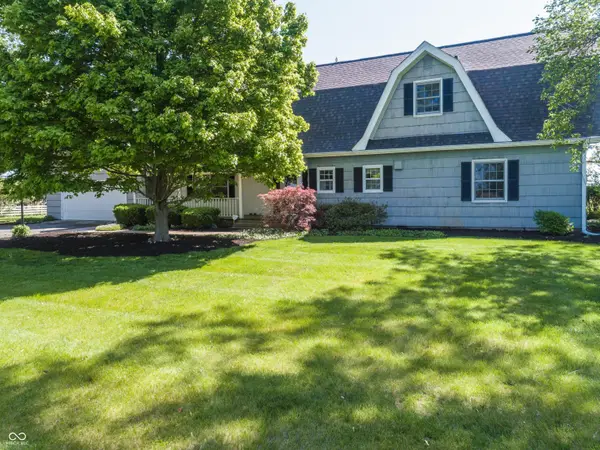 $475,000Active3 beds 3 baths5,244 sq. ft.
$475,000Active3 beds 3 baths5,244 sq. ft.3548 W 500 N, McCordsville, IN 46055
MLS# 22066363Listed by: RE/MAX REALTY GROUP - New
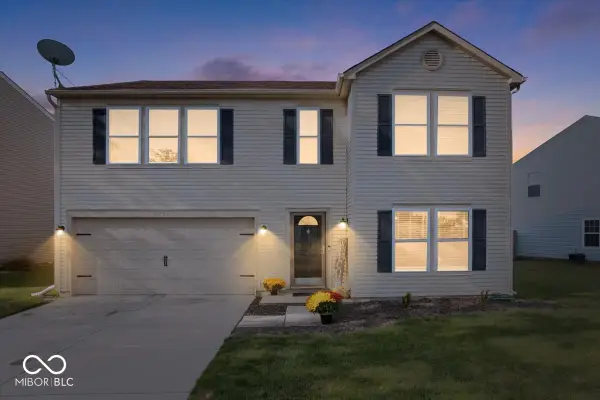 $285,000Active4 beds 3 baths2,519 sq. ft.
$285,000Active4 beds 3 baths2,519 sq. ft.5762 N Jamestown Drive, McCordsville, IN 46055
MLS# 22065978Listed by: EXP REALTY, LLC - New
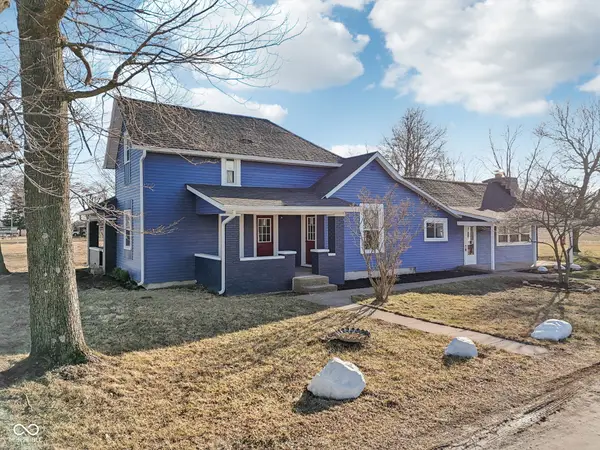 $384,900Active4 beds 3 baths2,778 sq. ft.
$384,900Active4 beds 3 baths2,778 sq. ft.4844 N 700 W, McCordsville, IN 46055
MLS# 22066276Listed by: COMPASS INDIANA, LLC - New
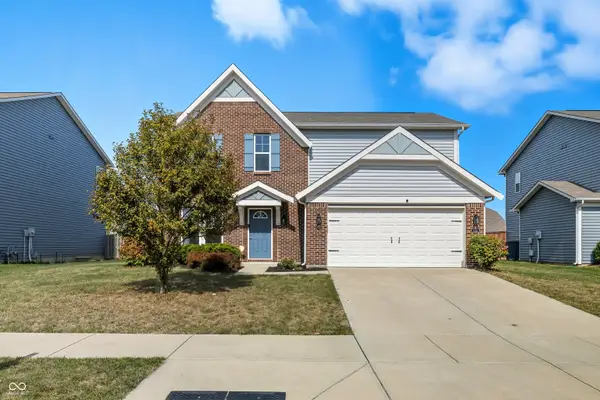 $349,990Active3 beds 3 baths2,009 sq. ft.
$349,990Active3 beds 3 baths2,009 sq. ft.6322 Fawn Way, McCordsville, IN 46055
MLS# 22065979Listed by: A PRIME INSURANCE & REALTY - Open Sat, 10am to 12pmNew
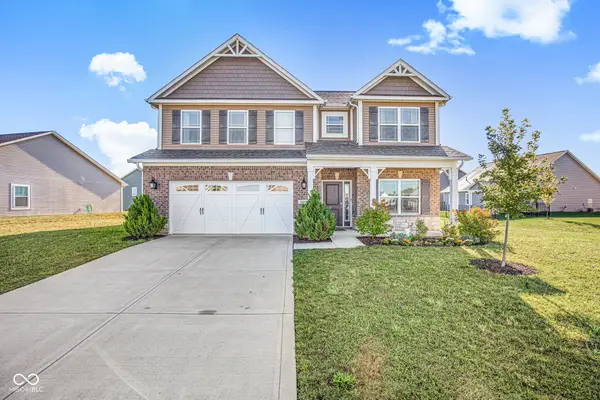 $440,000Active4 beds 4 baths3,081 sq. ft.
$440,000Active4 beds 4 baths3,081 sq. ft.6603 Laredo Drive, McCordsville, IN 46055
MLS# 22063831Listed by: CARPENTER, REALTORS - Open Sun, 3 to 5pmNew
 $407,000Active5 beds 3 baths3,066 sq. ft.
$407,000Active5 beds 3 baths3,066 sq. ft.7083 N Abilene Way, McCordsville, IN 46055
MLS# 22064231Listed by: F.C. TUCKER/PROSPERITY - New
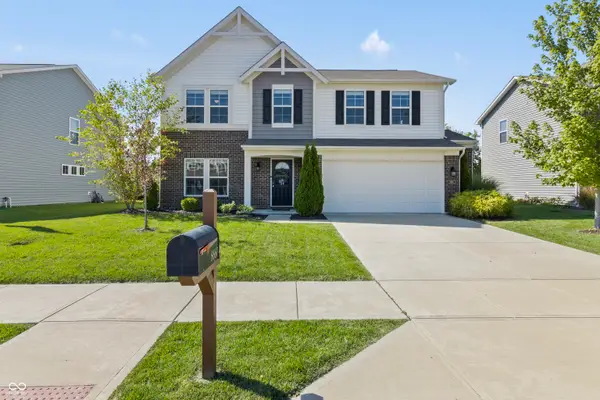 $389,900Active3 beds 3 baths2,263 sq. ft.
$389,900Active3 beds 3 baths2,263 sq. ft.8660 Fawn Way, McCordsville, IN 46055
MLS# 22065360Listed by: KELLER WILLIAMS INDPLS METRO N - New
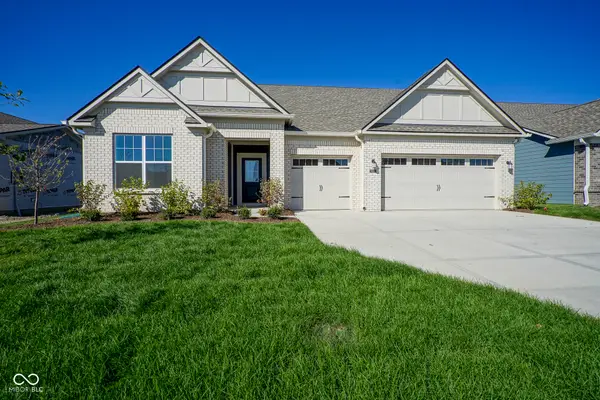 $449,900Active3 beds 2 baths2,092 sq. ft.
$449,900Active3 beds 2 baths2,092 sq. ft.9338 Abner Street, McCordsville, IN 46055
MLS# 22065654Listed by: TRUEBLOOD REAL ESTATE
