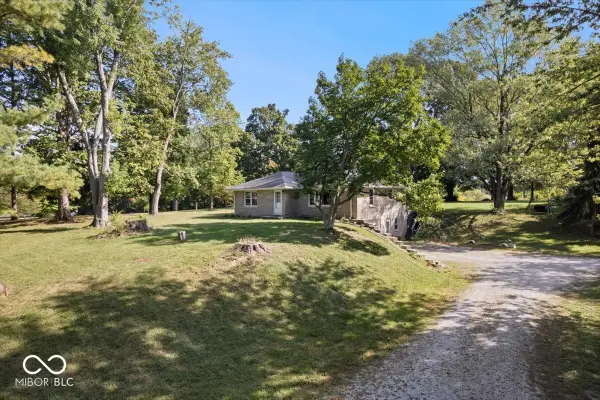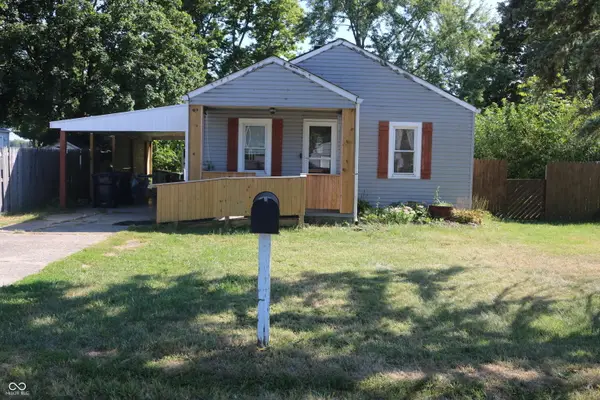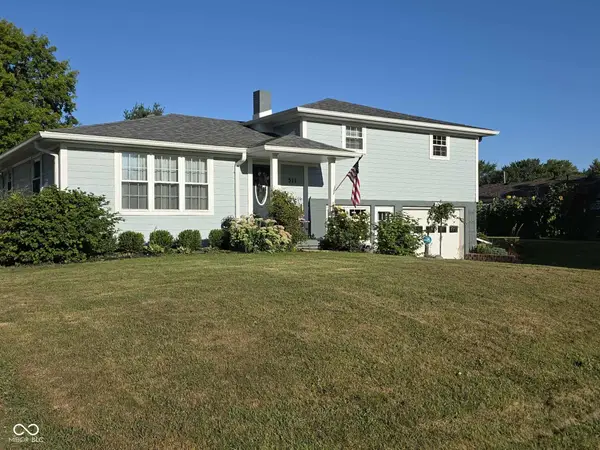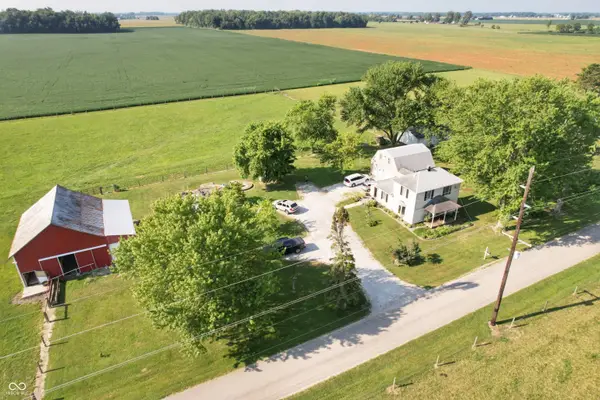1213 W Mill Street, Middletown, IN 47356
Local realty services provided by:Better Homes and Gardens Real Estate Gold Key
1213 W Mill Street,Middletown, IN 47356
$190,000
- 3 Beds
- 1 Baths
- 1,107 sq. ft.
- Single family
- Active
Listed by:jennifer shopp
Office:berkshire hathaway home
MLS#:22065580
Source:IN_MIBOR
Price summary
- Price:$190,000
- Price per sq. ft.:$171.64
About this home
Discover the solid craftsmanship of this all-brick ranch home offering 3 bedrooms and 1 full bath, perfectly situated on a spacious double lot. Enjoy the convenience of a 1-car attached garage, plus the bonus of a detached 2-car garage and a storage shed-ideal for hobbies, projects, or extra vehicles. Inside, a galley-style kitchen with an adjoining breakfast room provides a cozy space for everyday meals, while the generous family room invites you to relax and gather. Easy and functional layout, this home is ready for your personal touch. Enjoy small-town living with the freedom to make this home truly your own-whether you're looking to settle in right away or add updates to reflect your style. A solid home with room to grow, this ranch is a perfect blend of comfort, practicality, and potential.
Contact an agent
Home facts
- Year built:1959
- Listing ID #:22065580
- Added:2 day(s) ago
- Updated:October 03, 2025 at 10:40 PM
Rooms and interior
- Bedrooms:3
- Total bathrooms:1
- Full bathrooms:1
- Living area:1,107 sq. ft.
Heating and cooling
- Cooling:Central Electric
- Heating:Baseboard
Structure and exterior
- Year built:1959
- Building area:1,107 sq. ft.
- Lot area:0.76 Acres
Schools
- High school:Shenandoah High School
- Middle school:Shenandoah Middle School
- Elementary school:Shenandoah Elementary School
Utilities
- Water:Public Water
Finances and disclosures
- Price:$190,000
- Price per sq. ft.:$171.64
New listings near 1213 W Mill Street
- Open Sun, 1 to 3pmNew
 $259,900Active3 beds 2 baths1,719 sq. ft.
$259,900Active3 beds 2 baths1,719 sq. ft.5636 N Mechanicsburg Road, Middletown, IN 47356
MLS# 22066329Listed by: RE/MAX AT THE CROSSING  $363,900Pending3 beds 2 baths1,520 sq. ft.
$363,900Pending3 beds 2 baths1,520 sq. ft.5843 N Raider Road, Middletown, IN 47356
MLS# 22065183Listed by: RE/MAX EDGE- New
 $1Active3 beds 1 baths1,199 sq. ft.
$1Active3 beds 1 baths1,199 sq. ft.5708 N County Road 700 W, Middletown, IN 47356
MLS# 22062458Listed by: JEFF BOONE REALTY, LLC  $1Active3 beds 2 baths1,392 sq. ft.
$1Active3 beds 2 baths1,392 sq. ft.5080 S County Road 450 E, Middletown, IN 47356
MLS# 22062452Listed by: JEFF BOONE REALTY, LLC $249,900Active4 beds 1 baths1,608 sq. ft.
$249,900Active4 beds 1 baths1,608 sq. ft.503 N 10th Street, Middletown, IN 47356
MLS# 22063029Listed by: RE/MAX REAL ESTATE SOLUTIONS $169,900Pending2 beds 1 baths1,002 sq. ft.
$169,900Pending2 beds 1 baths1,002 sq. ft.553 Liberty Street, Middletown, IN 47356
MLS# 22062707Listed by: RE/MAX REAL ESTATE SOLUTIONS $45,000Active3 beds 1 baths840 sq. ft.
$45,000Active3 beds 1 baths840 sq. ft.1403 Congress Street, Middletown, IN 47356
MLS# 22061099Listed by: HASHTAG REAL ESTATE $254,900Pending3 beds 2 baths1,464 sq. ft.
$254,900Pending3 beds 2 baths1,464 sq. ft.511 N 12th Street, Middletown, IN 47356
MLS# 22059402Listed by: DOUG RECTOR $289,900Active2 beds 1 baths1,512 sq. ft.
$289,900Active2 beds 1 baths1,512 sq. ft.4863 W County Road 600 N, Middletown, IN 47356
MLS# 22057311Listed by: RE/MAX REAL ESTATE SOLUTIONS
