168 N 7th Street, Middletown, IN 47356
Local realty services provided by:Better Homes and Gardens Real Estate Gold Key
Listed by:sky estes
Office:re/max real estate solutions
MLS#:22054502
Source:IN_MIBOR
Price summary
- Price:$159,000
- Price per sq. ft.:$54.41
About this home
Inviting 3-bed, 2-bath home with over 2,500 sq ft of living space in the heart of downtown Middletown. This spacious and character-filled home has so much to offer. From the enclosed front porch and original solid wood entry doors to the beautiful original hardwood floors, you'll find charm and craftsmanship throughout. The main floor features a large living area that flows into a cozy sitting room, separated by the home's original pocket doors. This sitting room serves as a versatile bonus room-perfect for a 4th bedroom, home office, playroom, or guest area. A full bathroom and laundry room add convenience on the main level. Upstairs, you'll find three generously sized bedrooms and another full bath. The home offers ample storage, flexible living spaces, and room to grow. While it could use some TLC, the potential here is undeniable. Out back, the 44x30 detached garage (over 1,300 sq ft) is a standout feature, offering space for two or more vehicles, two offices, and a half bath-ideal for a home business, workshop, or creative studio. The fully fenced yard provides privacy and includes a separate dog kennel area, perfect for pet owners. Located within walking distance of restaurants, a grocery store, and the local library. Plus, the town is golf cart friendly, adding to the charm and convenience of this great location.
Contact an agent
Home facts
- Year built:1977
- Listing ID #:22054502
- Added:3 day(s) ago
- Updated:August 31, 2025 at 12:42 AM
Rooms and interior
- Bedrooms:3
- Total bathrooms:2
- Full bathrooms:2
- Living area:2,568 sq. ft.
Heating and cooling
- Cooling:Central Electric
- Heating:Forced Air
Structure and exterior
- Year built:1977
- Building area:2,568 sq. ft.
- Lot area:0.25 Acres
Schools
- High school:Shenandoah High School
- Middle school:Shenandoah Middle School
- Elementary school:Shenandoah Elementary School
Utilities
- Water:Public Water
Finances and disclosures
- Price:$159,000
- Price per sq. ft.:$54.41
New listings near 168 N 7th Street
- New
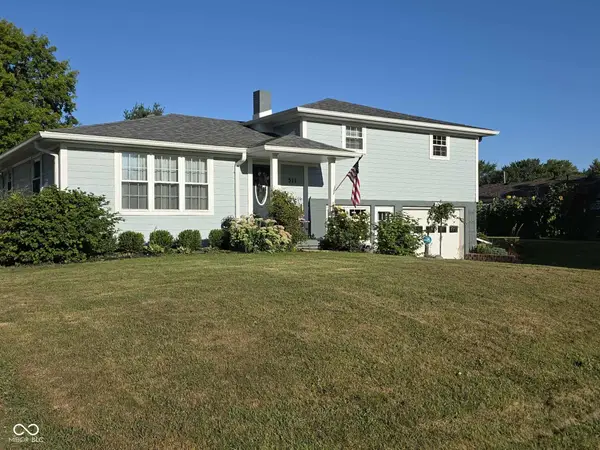 $274,900Active3 beds 2 baths1,264 sq. ft.
$274,900Active3 beds 2 baths1,264 sq. ft.511 N 12th Street, Middletown, IN 47356
MLS# 22059402Listed by: DOUG RECTOR  $407,000Pending4 beds 3 baths2,190 sq. ft.
$407,000Pending4 beds 3 baths2,190 sq. ft.6755 W County Road 675 N, Middletown, IN 47356
MLS# 22057240Listed by: INDIANA SELECT REALTY LLC- New
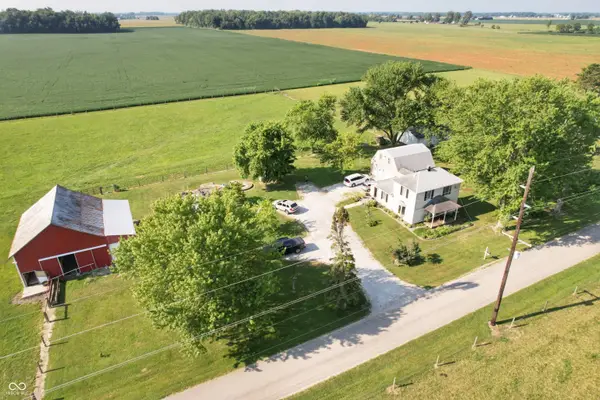 $299,900Active2 beds 1 baths1,512 sq. ft.
$299,900Active2 beds 1 baths1,512 sq. ft.4863 W County Road 600 N, Middletown, IN 47356
MLS# 22057311Listed by: RE/MAX REAL ESTATE SOLUTIONS  $149,900Pending10.13 Acres
$149,900Pending10.13 Acres0 W County Road 600 N, Middletown, IN 47356
MLS# 22058213Listed by: RE/MAX REAL ESTATE SOLUTIONS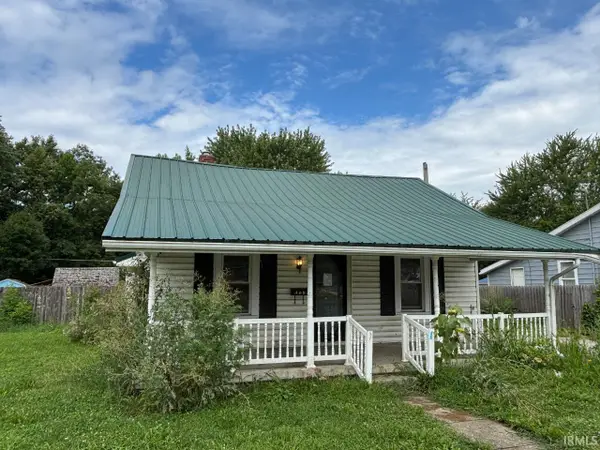 $94,900Active3 beds 1 baths939 sq. ft.
$94,900Active3 beds 1 baths939 sq. ft.309 N 8th Street, Middletown, IN 47356
MLS# 202532869Listed by: THE TAFLINGER REAL ESTATE GROUP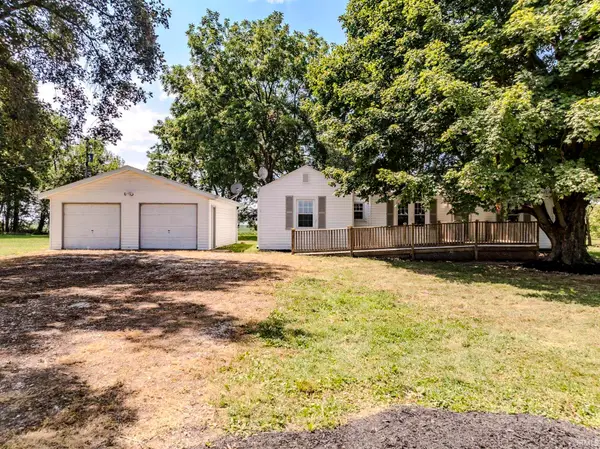 $215,000Active2 beds 2 baths1,502 sq. ft.
$215,000Active2 beds 2 baths1,502 sq. ft.11801 S County Road 600 W, Middletown, IN 47356
MLS# 202532467Listed by: RE/MAX REAL ESTATE GROUPS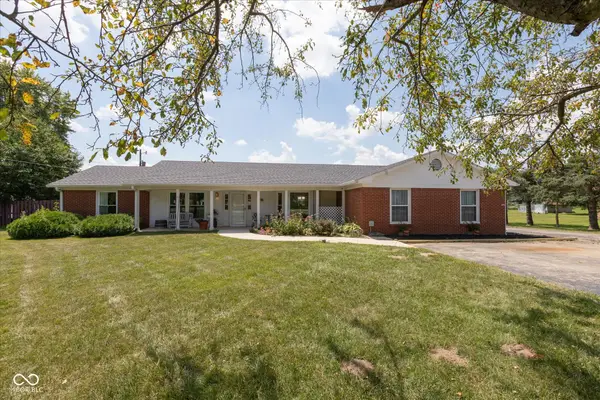 $335,000Active4 beds 3 baths2,352 sq. ft.
$335,000Active4 beds 3 baths2,352 sq. ft.4573 E State Road 236, Middletown, IN 47356
MLS# 22055878Listed by: KELLER WILLIAMS INDY METRO NE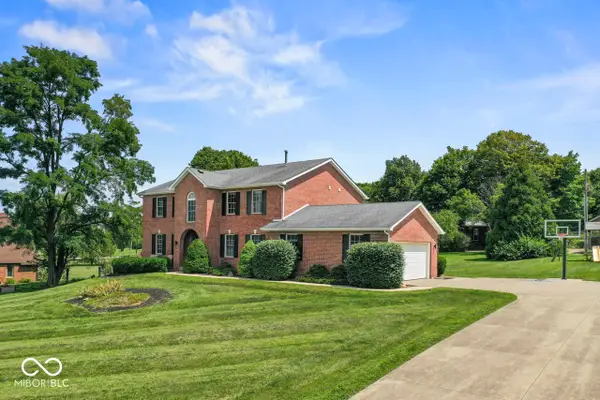 $484,700Active4 beds 4 baths4,016 sq. ft.
$484,700Active4 beds 4 baths4,016 sq. ft.8482 N Cherry Knoll Drive, Middletown, IN 47356
MLS# 22055899Listed by: INDIANA SELECT REALTY LLC $199,900Pending3 beds 2 baths1,352 sq. ft.
$199,900Pending3 beds 2 baths1,352 sq. ft.879 Earl Avenue, Middletown, IN 47356
MLS# 22053893Listed by: WEIGHTMAN REALTY GROUP, LLC
