512 N 5th Street, Middletown, IN 47356
Local realty services provided by:Better Homes and Gardens Real Estate Gold Key
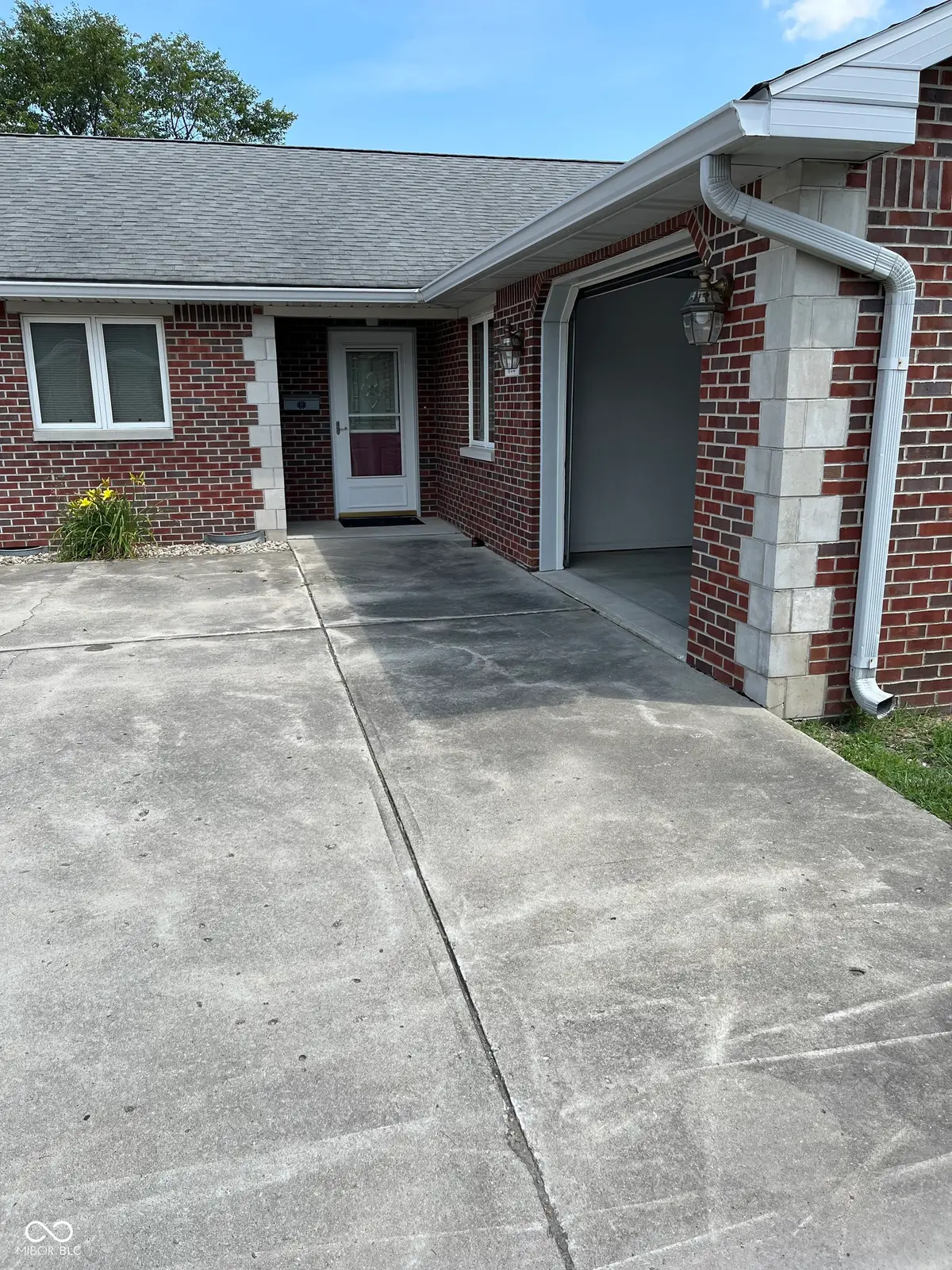
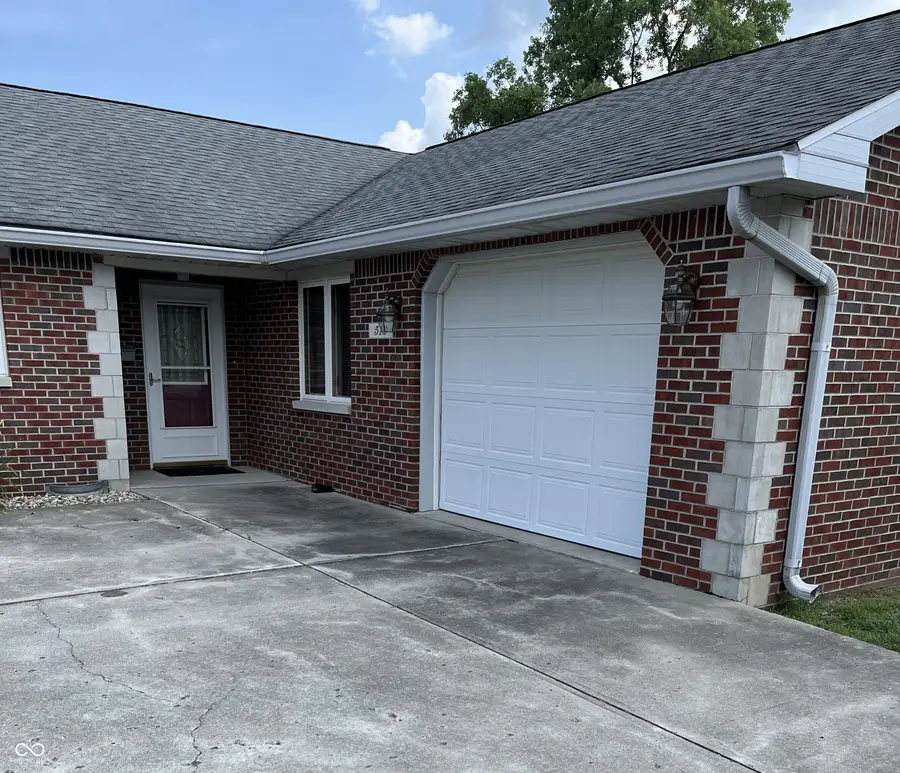
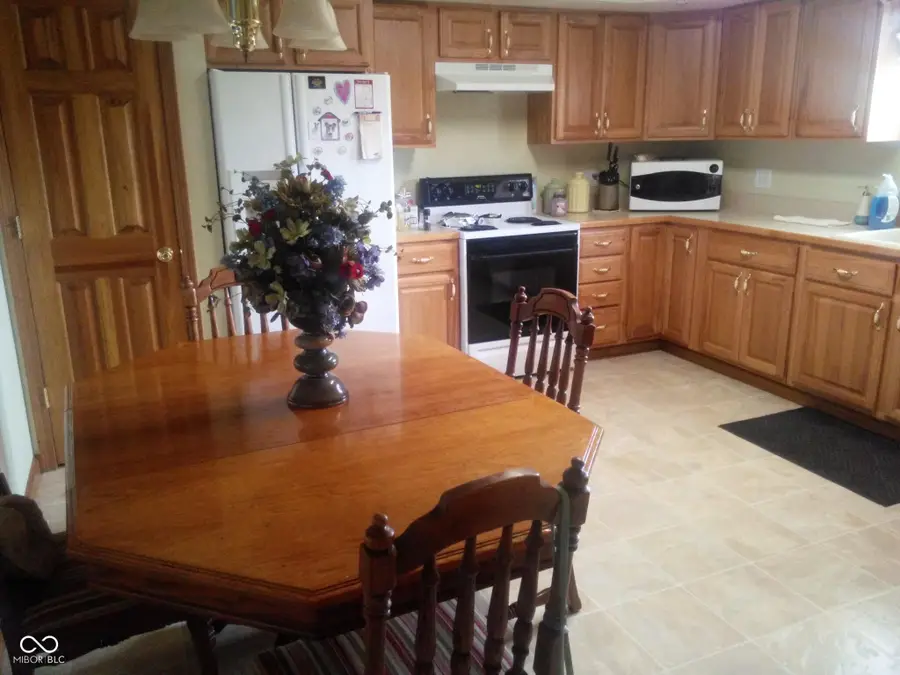
Listed by:sharon baker
Office:carpenter, realtors
MLS#:22049794
Source:IN_MIBOR
Price summary
- Price:$168,900
- Price per sq. ft.:$120.21
About this home
Located at 512 N 5th ST, MIDDLETOWN, IN, this single-family residence in the heart of Indiana offers a unique opportunity to embrace comfortable living. The residence features two bedrooms, offering ample space for relaxation and personalization. The configuration includes a full handicap tiled walk in Shower that can be used by all. bathroom, designed for both efficiency and comfort, as well as a half bathroom that provides added convenience. Walk in closets newer carpet in both spacious bedrooms. kitchen is spacious with pantry, built in desk ample room for dinning. All appliances stay, stove, double door refrigerator, with ice maker oak cabinetry thru-out Attached garage with pull down attic for extra storage, floor drain. water softener With 1405 square feet of living area spread across a single story, this property, constructed in 2001, provides an inviting layout. Handicap features thru out solid Maple doors. This property is ready to welcome you home. Close to Anderson, Daleville,convientant living drug stores close by. possession at closing Wide handicap wood doors thru-out water softener stays
Contact an agent
Home facts
- Year built:2001
- Listing Id #:22049794
- Added:30 day(s) ago
- Updated:July 28, 2025 at 03:41 PM
Rooms and interior
- Bedrooms:2
- Total bathrooms:2
- Full bathrooms:1
- Half bathrooms:1
- Living area:1,405 sq. ft.
Heating and cooling
- Cooling:Central Electric
- Heating:Forced Air
Structure and exterior
- Year built:2001
- Building area:1,405 sq. ft.
- Lot area:0.09 Acres
Schools
- High school:Shenandoah High School
- Middle school:Shenandoah Middle School
- Elementary school:Shenandoah Elementary School
Utilities
- Water:Public Water
Finances and disclosures
- Price:$168,900
- Price per sq. ft.:$120.21
New listings near 512 N 5th Street
- New
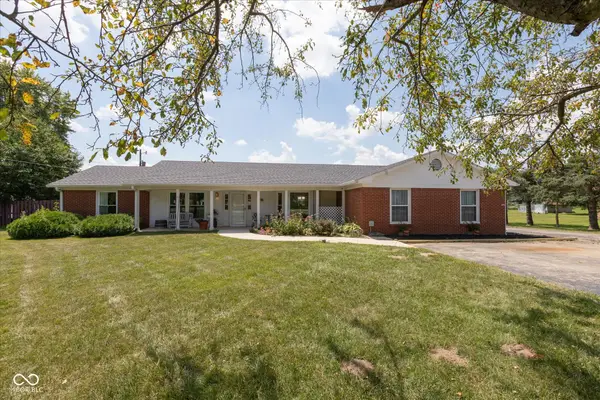 $335,000Active4 beds 3 baths2,352 sq. ft.
$335,000Active4 beds 3 baths2,352 sq. ft.4573 E State Road 236, Middletown, IN 47356
MLS# 22055878Listed by: KELLER WILLIAMS INDY METRO NE - New
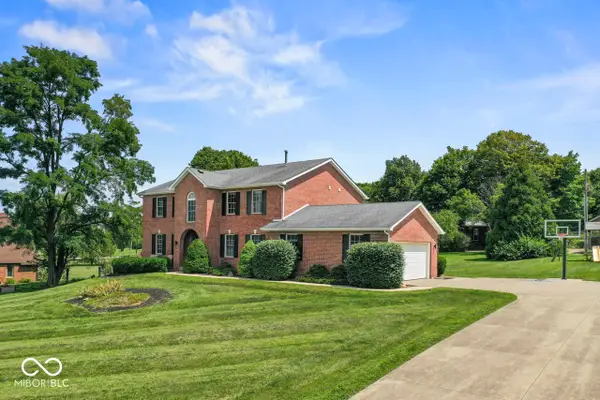 $499,900Active4 beds 4 baths4,016 sq. ft.
$499,900Active4 beds 4 baths4,016 sq. ft.8482 N Cherry Knoll Drive, Middletown, IN 47356
MLS# 22055899Listed by: INDIANA SELECT REALTY LLC  $199,900Pending3 beds 2 baths1,352 sq. ft.
$199,900Pending3 beds 2 baths1,352 sq. ft.879 Earl Avenue, Middletown, IN 47356
MLS# 22053893Listed by: WEIGHTMAN REALTY GROUP, LLC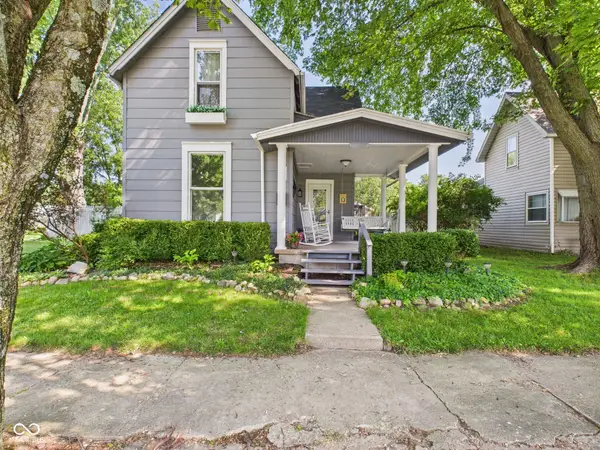 $160,000Pending3 beds 1 baths1,404 sq. ft.
$160,000Pending3 beds 1 baths1,404 sq. ft.1144 Cottage Avenue, Middletown, IN 47356
MLS# 22052273Listed by: RE/MAX REAL ESTATE SOLUTIONS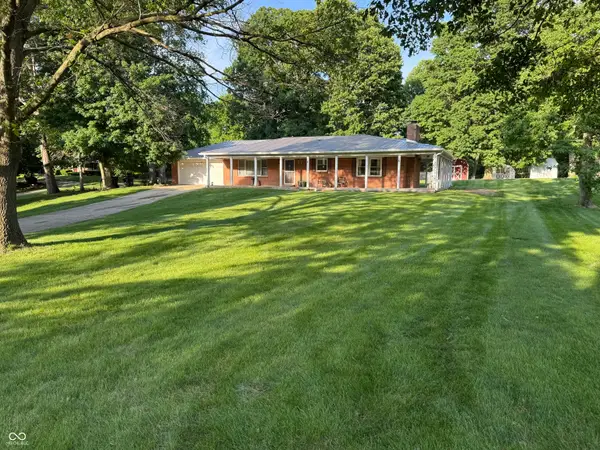 $2Pending3 beds 2 baths1,732 sq. ft.
$2Pending3 beds 2 baths1,732 sq. ft.5634 N Quail Lane, Middletown, IN 47356
MLS# 22051826Listed by: JEFF BOONE REALTY, LLC $310,000Pending3 beds 1 baths1,875 sq. ft.
$310,000Pending3 beds 1 baths1,875 sq. ft.5571 N Raider Road, Middletown, IN 47356
MLS# 22051763Listed by: RHODES REALTY, LLC $165,000Pending2 beds 1 baths1,192 sq. ft.
$165,000Pending2 beds 1 baths1,192 sq. ft.127 N 8th Street, Middletown, IN 47356
MLS# 22051204Listed by: @PROPERTIES $170,000Pending3 beds 1 baths1,286 sq. ft.
$170,000Pending3 beds 1 baths1,286 sq. ft.663 N 5th Street, Middletown, IN 47356
MLS# 202527662Listed by: LEGACY REAL ESTATE PARTNERS INC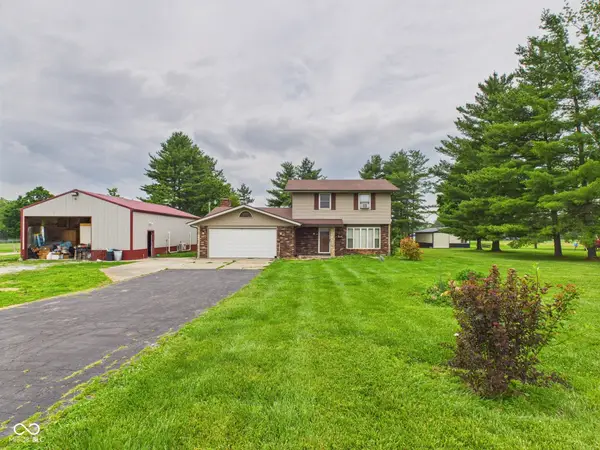 $269,900Pending3 beds 2 baths1,372 sq. ft.
$269,900Pending3 beds 2 baths1,372 sq. ft.5411 N County Road 850 W, Middletown, IN 47356
MLS# 22045257Listed by: RE/MAX REAL ESTATE SOLUTIONS
