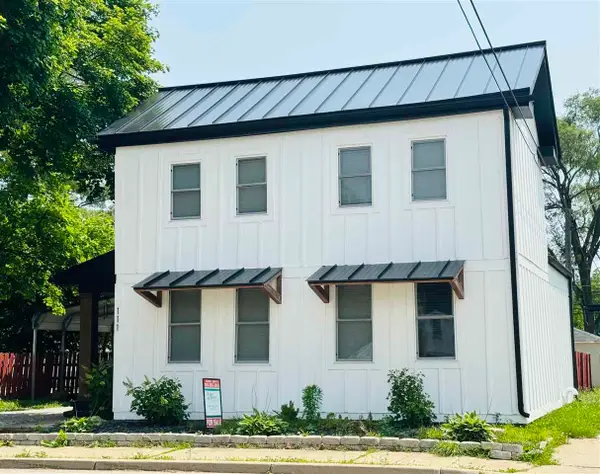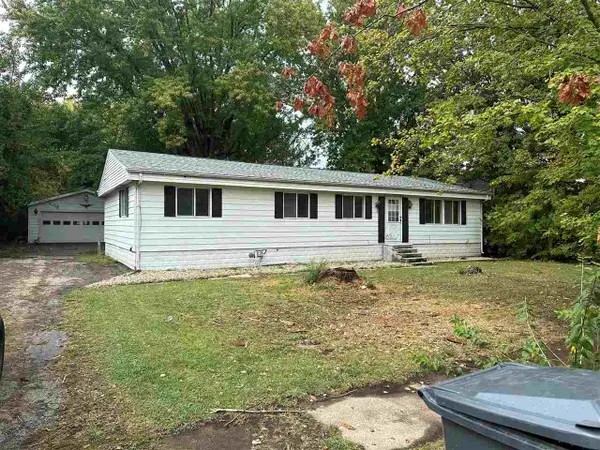312 N CENTRAL AVE, Milton, IN 47357
Local realty services provided by:Better Homes and Gardens Real Estate First Realty Group
312 N CENTRAL AVE,Milton, IN 47357
$116,500
- 3 Beds
- 2 Baths
- 1,436 sq. ft.
- Single family
- Pending
Listed by:rhonda duning
Office:coldwell banker lingle
MLS#:10051768
Source:IN_RAR
Price summary
- Price:$116,500
- Price per sq. ft.:$81.13
About this home
Discover timeless charm in this 1930’s two-story home, nestled in the quiet, peaceful town of Milton — a true piece of Americana. Less than a block from the newly completed city park, this property offers a lovely wooded lot with mature landscaping, a welcoming side porch facing Central Avenue, and a private back deck with plenty of space for games and entertaining. Inside, you’ll find original woodwork, arched doorways, and hardwood floors that showcase the home’s character. The main level features a convenient laundry area with half bath, an updated kitchen, and warm living spaces filled with natural light. Upstairs, enjoy beautiful hardwood flooring in the bedrooms and up dated family bath. With easy access to Interstate 70, US 40, and State Road 1, you can enjoy small-town serenity with big-city convenience close by. Call Rhonda or Marc for you appointment today at 765-967-7466.
Contact an agent
Home facts
- Year built:1930
- Listing ID #:10051768
- Added:42 day(s) ago
- Updated:September 11, 2025 at 07:07 AM
Rooms and interior
- Bedrooms:3
- Total bathrooms:2
- Full bathrooms:1
- Half bathrooms:1
- Living area:1,436 sq. ft.
Heating and cooling
- Heating:Gas
Structure and exterior
- Roof:Asphalt
- Year built:1930
- Building area:1,436 sq. ft.
- Lot area:0.16 Acres
Schools
- High school:Western Wayne
- Middle school:Western Wayne
- Elementary school:Western Wayne
Utilities
- Water:City
- Sewer:City
Finances and disclosures
- Price:$116,500
- Price per sq. ft.:$81.13
- Tax amount:$577
New listings near 312 N CENTRAL AVE
 $209,900Active3 beds 2 baths1,227 sq. ft.
$209,900Active3 beds 2 baths1,227 sq. ft.7613 S State Road 1, Milton, IN 47357
MLS# 14476Listed by: EAST CENTRAL REALTY $25,000Pending2 beds 1 baths1,020 sq. ft.
$25,000Pending2 beds 1 baths1,020 sq. ft.505 S Central Avenue, Milton, IN 47357
MLS# 202524220Listed by: THE TAFLINGER REAL ESTATE GROUP Listed by BHGRE$170,000Active3 beds 2 baths1,109 sq. ft.
Listed by BHGRE$170,000Active3 beds 2 baths1,109 sq. ft.111 S Central Avenue, Milton, IN 47357
MLS# 10051061Listed by: BETTER HOMES AND GARDENS FIRST REALTY GROUP Listed by BHGRE$170,000Active3 beds 2 baths1,109 sq. ft.
Listed by BHGRE$170,000Active3 beds 2 baths1,109 sq. ft.111 S Central Avenue, Milton, IN 47357
MLS# 14381Listed by: BETTER HOMES AND GARDENS $109,900Pending3 beds 2 baths1,568 sq. ft.
$109,900Pending3 beds 2 baths1,568 sq. ft.3504 Holtsclaw, Milton, IN 47357
MLS# 10047181Listed by: RICHMOND COMMUNITY REAL ESTATE
