1012 Bowdoin Drive, Mishawaka, IN 46544
Local realty services provided by:Better Homes and Gardens Real Estate Connections
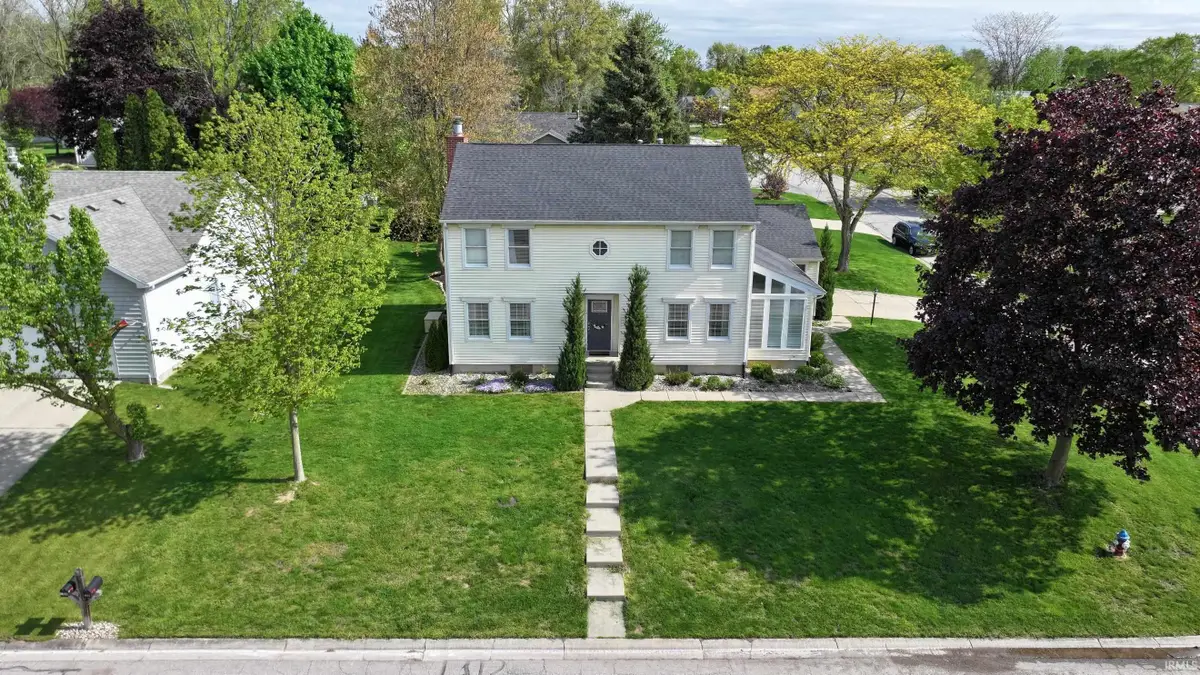

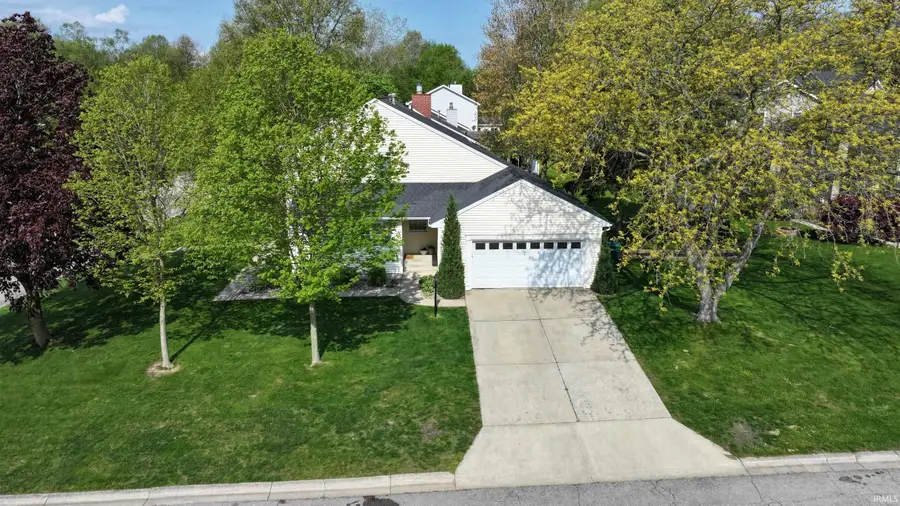
Listed by:nick suranyi
Office:suranyi mack premiere realty
MLS#:202517065
Source:Indiana Regional MLS
Price summary
- Price:$374,900
- Price per sq. ft.:$119.78
- Monthly HOA dues:$34.17
About this home
Move-in ready, price improvement, Beautifully updated and ideally located, this home in Governor’s Square at Blair Hills sits on a spacious corner lot with a private backyard and offers easy access to the U.S. 20 Bypass—making commutes fast and convenient. Inside, you’ll find a thoughtfully renovated kitchen, a bright and inviting sunroom, and a reverse osmosis water system for added comfort. The second floor features three generously sized bedrooms and the convenience of second-floor laundry. The primary suite includes a large walk-in closet along with a second closet with sliding doors, while the other bedrooms offer ample storage with a walk-in closet in one and double closets in the other. The finished basement is perfect for entertaining, featuring a stunning custom copper bar accented with real wood trim, a large family room, and abundant storage space. The oversized garage is fully insulated and heated, making it both practical and comfortable throughout the year. The home is also equipped with a built-in Generac generator, ensuring uninterrupted power during outages. Beyond the home’s features, its location offers proximity to some of the region’s largest employers and attractions. It’s just 7 miles from the University of Notre Dame, 5 miles from the Microsoft Data Center in Granger, 15 miles from both the Amazon AWS Data Center and the GM/Samsung EV Battery Plant in New Carlisle, and 35 miles from Microsoft’s La Porte facility. Whether you’re looking for style, functionality, or location, this beautifully maintained home delivers on all fronts. Don’t miss the opportunity to make it yours.
Contact an agent
Home facts
- Year built:1985
- Listing Id #:202517065
- Added:95 day(s) ago
- Updated:August 14, 2025 at 07:26 AM
Rooms and interior
- Bedrooms:3
- Total bathrooms:3
- Full bathrooms:2
- Living area:2,650 sq. ft.
Heating and cooling
- Cooling:Central Air
- Heating:Forced Air
Structure and exterior
- Year built:1985
- Building area:2,650 sq. ft.
- Lot area:0.23 Acres
Schools
- High school:Penn
- Middle school:Grissom
- Elementary school:Elm Road
Utilities
- Water:City
- Sewer:City
Finances and disclosures
- Price:$374,900
- Price per sq. ft.:$119.78
- Tax amount:$2,924
New listings near 1012 Bowdoin Drive
- New
 $184,900Active3 beds 2 baths2,016 sq. ft.
$184,900Active3 beds 2 baths2,016 sq. ft.525 W 11th Street, Mishawaka, IN 46544
MLS# 202532263Listed by: OPEN DOOR REALTY, INC - New
 $399,900Active4 beds 3 baths3,408 sq. ft.
$399,900Active4 beds 3 baths3,408 sq. ft.15455 Old Bedford Trail, Mishawaka, IN 46545
MLS# 202532276Listed by: EXP REALTY, LLC - New
 $189,900Active2 beds 2 baths1,334 sq. ft.
$189,900Active2 beds 2 baths1,334 sq. ft.121 Kline Street, Mishawaka, IN 46544
MLS# 202532193Listed by: BERKSHIRE HATHAWAY HOMESERVICES NORTHERN INDIANA REAL ESTATE - New
 $1,250,000Active4 beds 4 baths5,084 sq. ft.
$1,250,000Active4 beds 4 baths5,084 sq. ft.4326 Cassell Avenue, Mishawaka, IN 46544
MLS# 202532176Listed by: WEICHERT RLTRS-J.DUNFEE&ASSOC. 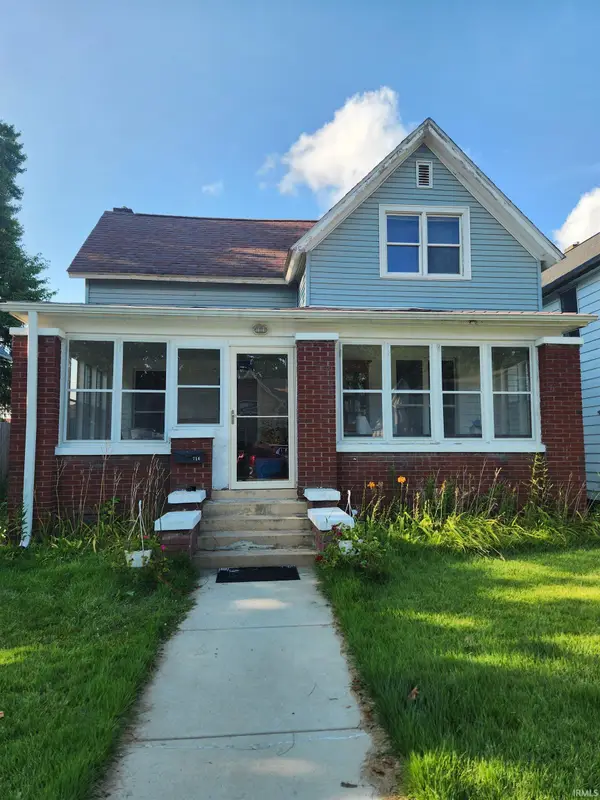 $165,000Pending4 beds 2 baths1,827 sq. ft.
$165,000Pending4 beds 2 baths1,827 sq. ft.714 E 3rd Street, Mishawaka, IN 46544
MLS# 202532163Listed by: AT HOME REALTY GROUP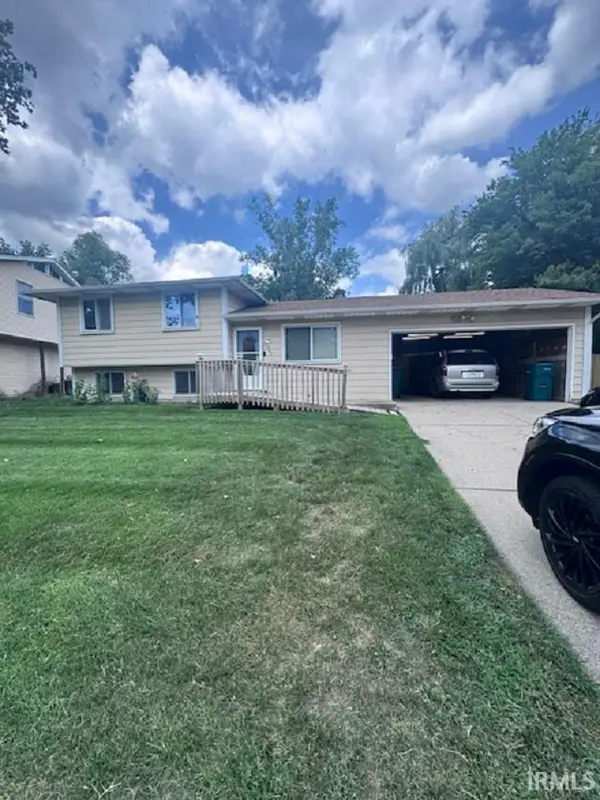 $190,000Pending3 beds 2 baths1,844 sq. ft.
$190,000Pending3 beds 2 baths1,844 sq. ft.2982 Princeton Drive, Mishawaka, IN 46544
MLS# 202532122Listed by: MCKINNIES REALTY, LLC ELKHART- New
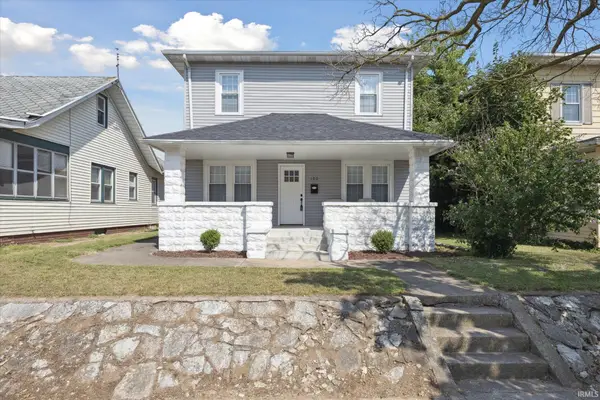 $278,500Active3 beds 2 baths2,200 sq. ft.
$278,500Active3 beds 2 baths2,200 sq. ft.120 Gernhart Avenue, Mishawaka, IN 46544
MLS# 202532092Listed by: HALLMARK REAL ESTATE, INC. 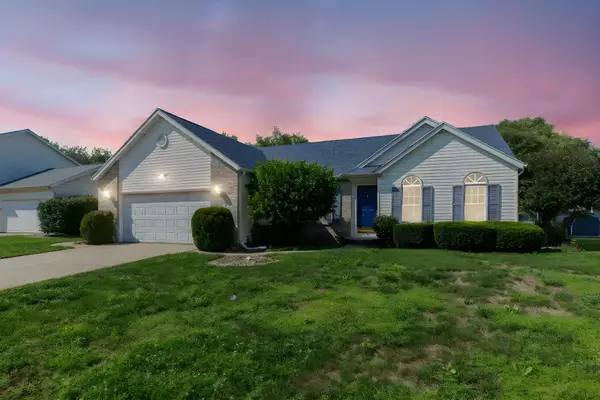 $325,000Pending3 beds 2 baths2,928 sq. ft.
$325,000Pending3 beds 2 baths2,928 sq. ft.4020 Stonegate Drive, Mishawaka, IN 46544
MLS# 202532080Listed by: COLDWELL BANKER REAL ESTATE GROUP- New
 $264,900Active3 beds 2 baths1,596 sq. ft.
$264,900Active3 beds 2 baths1,596 sq. ft.1535 S Spring Street, Mishawaka, IN 46544
MLS# 202531693Listed by: IRISH REALTY - New
 $139,900Active2 beds 1 baths864 sq. ft.
$139,900Active2 beds 1 baths864 sq. ft.1006 Berkley Circle, Mishawaka, IN 46544
MLS# 202531675Listed by: BERKSHIRE HATHAWAY HOMESERVICES NORTHERN INDIANA REAL ESTATE
