1018 Wheatstone Drive, Mishawaka, IN 46544
Local realty services provided by:Better Homes and Gardens Real Estate Connections
Listed by:ruth huttCell: 574-386-3302
Office:cressy & everett - south bend
MLS#:202523456
Source:Indiana Regional MLS
Price summary
- Price:$264,900
- Price per sq. ft.:$89.86
- Monthly HOA dues:$130
About this home
Dreaming of a home where everything feels easy? Welcome to the well-established Greenfield Farms condos of Blair Hills where the HOA has you covered with nearly everything a home needs. This light filled home offers 3 bedrooms, 1.5 baths & a flexible floor plan with beautiful upgrades. The kitchen-features soft closed cabinetry, stainless steel appliances, plus a breakfast bar with additional storage. It’s perfect for casual dining or entertaining. The spacious open concept living room flows into a light filled 4 season room with 3 walls of sliding glass doors and a cozy gas fireplace, ideal for relaxing year-round. Upstairs, you'll find 3 comfortable bedrooms & a full bath with Jack & Jill vanity. The lower level offers a large finished space perfect for a rec room, home gym, playroom-the possibilities are endless. This sought after community offers rare amenities including tennis courts, walking paths, playgrounds & optional community pool membership & more. Near the Capital By-Pass, you're close to everywhere in Michiana.
Contact an agent
Home facts
- Year built:1981
- Listing ID #:202523456
- Added:102 day(s) ago
- Updated:September 30, 2025 at 12:49 AM
Rooms and interior
- Bedrooms:3
- Total bathrooms:2
- Full bathrooms:1
- Living area:2,456 sq. ft.
Heating and cooling
- Cooling:Central Air
- Heating:Forced Air
Structure and exterior
- Roof:Shingle
- Year built:1981
- Building area:2,456 sq. ft.
Schools
- High school:Penn
- Middle school:Grissom
- Elementary school:Elm Road
Utilities
- Water:Public
- Sewer:Public
Finances and disclosures
- Price:$264,900
- Price per sq. ft.:$89.86
- Tax amount:$3,688
New listings near 1018 Wheatstone Drive
- New
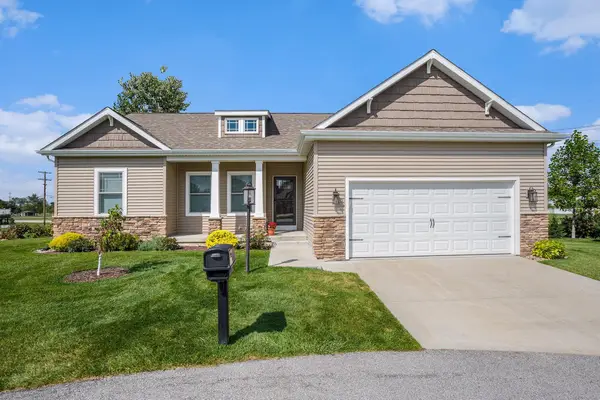 $400,000Active4 beds 3 baths2,510 sq. ft.
$400,000Active4 beds 3 baths2,510 sq. ft.1101 Wellsley Court, Mishawaka, IN 46544
MLS# 202539372Listed by: COLDWELL BANKER REAL ESTATE GROUP - New
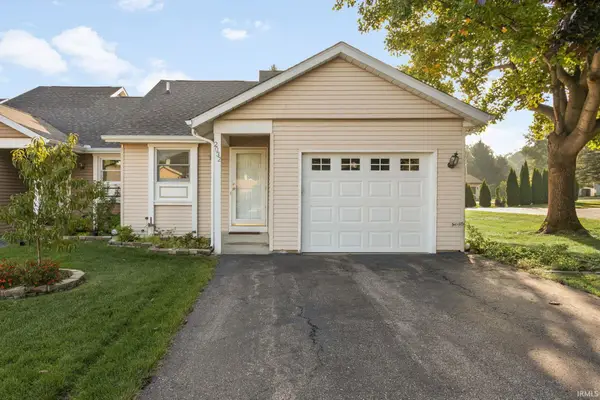 $215,000Active2 beds 2 baths1,794 sq. ft.
$215,000Active2 beds 2 baths1,794 sq. ft.2032 Poppy Court, Mishawaka, IN 46544
MLS# 202539313Listed by: RE/MAX 100 - Open Wed, 4 to 6pmNew
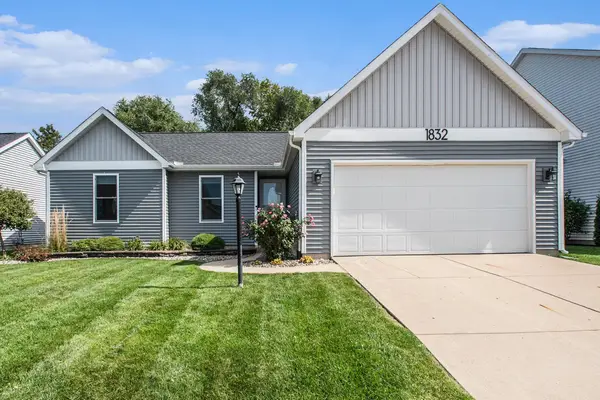 $265,000Active3 beds 2 baths1,941 sq. ft.
$265,000Active3 beds 2 baths1,941 sq. ft.1832 Miniature Rose Lane, Mishawaka, IN 46544
MLS# 202539306Listed by: COLDWELL BANKER REAL ESTATE GROUP - New
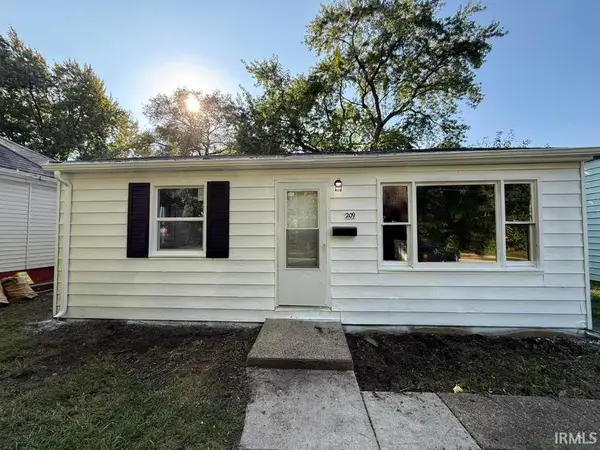 $114,900Active2 beds 1 baths672 sq. ft.
$114,900Active2 beds 1 baths672 sq. ft.209 Hendricks Street, Mishawaka, IN 46544
MLS# 202539172Listed by: ADDRESSES UNLIMITED, LLC 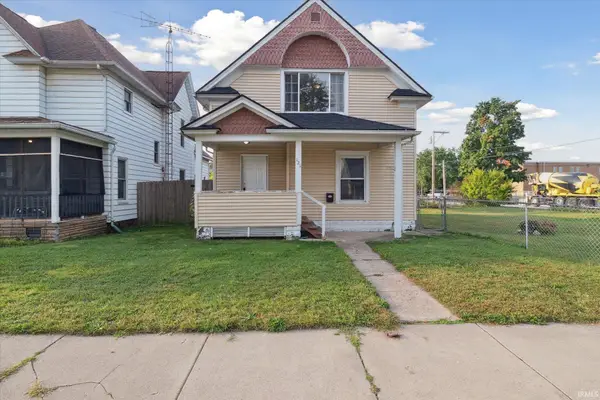 $169,900Pending3 beds 1 baths1,536 sq. ft.
$169,900Pending3 beds 1 baths1,536 sq. ft.121 W 7th Street, Mishawaka, IN 46544
MLS# 202538998Listed by: ADDRESSES UNLIMITED, LLC- New
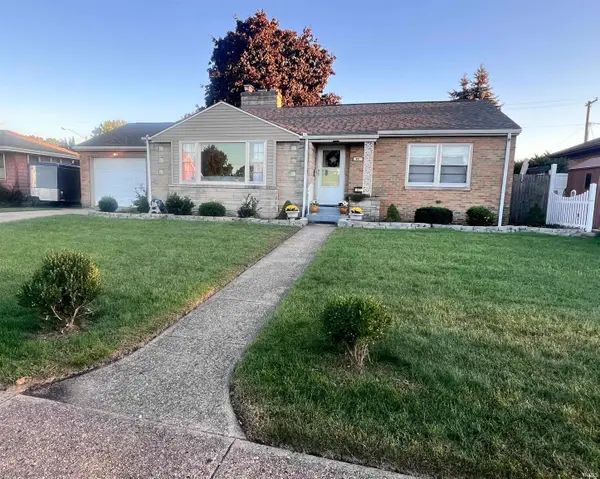 $219,000Active2 beds 2 baths1,686 sq. ft.
$219,000Active2 beds 2 baths1,686 sq. ft.617 W 10th Street, Mishawaka, IN 46544
MLS# 202538979Listed by: AT HOME REALTY GROUP - New
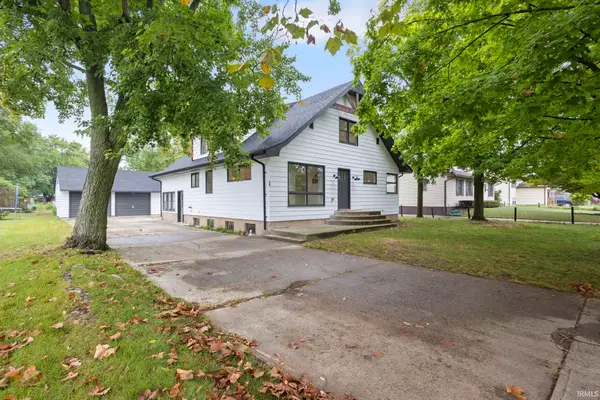 $312,900Active6 beds 2 baths2,970 sq. ft.
$312,900Active6 beds 2 baths2,970 sq. ft.507 N Oakland Avenue, Mishawaka, IN 46544
MLS# 202538921Listed by: BRICK BUILT REAL ESTATE 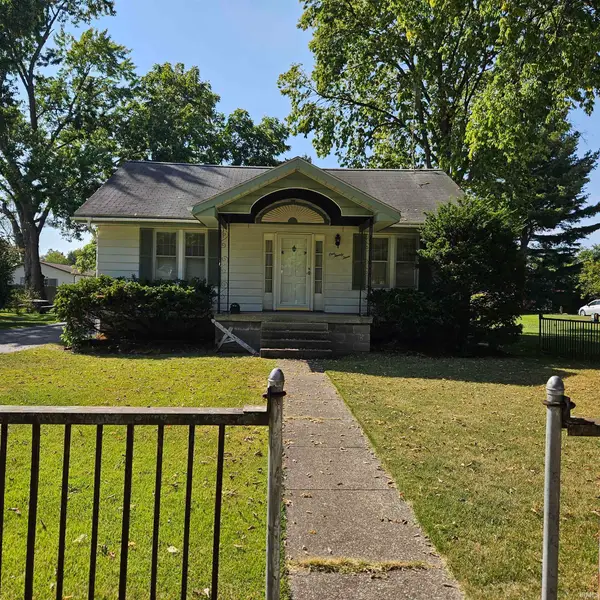 $165,000Pending2 beds 2 baths896 sq. ft.
$165,000Pending2 beds 2 baths896 sq. ft.123 Oakside Avenue, Mishawaka, IN 46544
MLS# 202538706Listed by: MCKINNIES REALTY, LLC ELKHART- New
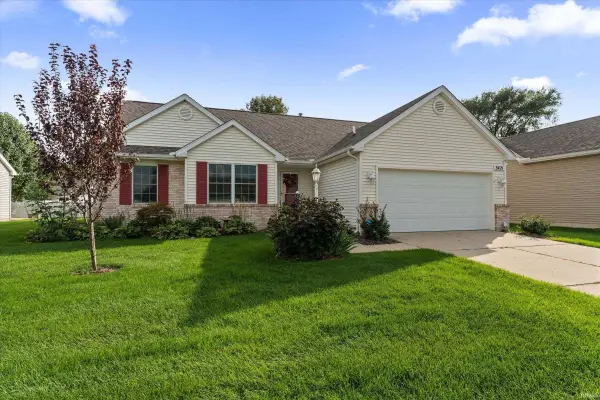 $300,000Active3 beds 2 baths1,462 sq. ft.
$300,000Active3 beds 2 baths1,462 sq. ft.3421 Westborough Drive, Mishawaka, IN 46544
MLS# 202538657Listed by: CRESSY & EVERETT - SOUTH BEND 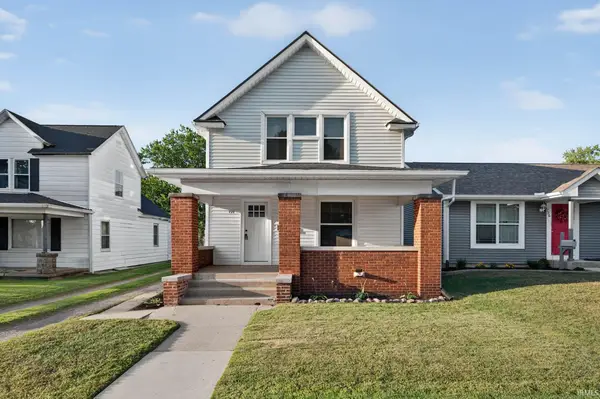 $199,900Pending3 beds 2 baths1,464 sq. ft.
$199,900Pending3 beds 2 baths1,464 sq. ft.722 E 3rd Street, Mishawaka, IN 46544
MLS# 202538659Listed by: MENTOR LISTING REALTY, INC.
