807 Conner Drive, Mishawaka, IN 46544
Local realty services provided by:Better Homes and Gardens Real Estate Connections

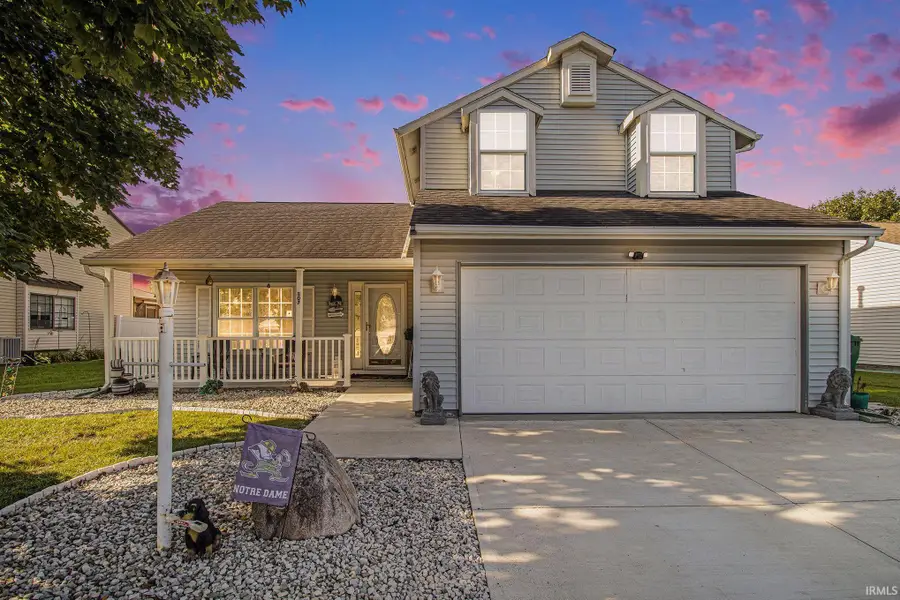

Upcoming open houses
- Sun, Aug 1702:00 pm - 04:00 pm
Listed by:chelsea revellaCell: 574-309-4350
Office:mckinnies realty, llc. elkhart
MLS#:202531384
Source:Indiana Regional MLS
Price summary
- Price:$265,000
- Price per sq. ft.:$169.87
About this home
*** OPEN HOUSE - SUNDAY, August 17th, 2025 2-4PM *** Discover the charm of this delightful home nestled in a sought-after neighborhood within the esteemed PHM School District. Step inside to experience an open and flowing floor plan, where soaring ceilings and a neutral decor create an inviting canvas for your personal touch. The updated kitchen boasts an elegant backsplash and ample cabinetry, perfect for all your culinary adventures. Imagine relaxing in the serene four-season porch, your favorite beverage in hand, as you soak in the breathtaking views of your expansive, privately fenced backyard—a true oasis for outdoor enjoyment. Plus, a convenient storage shed offers a practical solution for your tools and toys. This residence is not just a house; it's a place where memories are made and entertaining becomes a joy. Embrace the lifestyle you've always dreamed of!
Contact an agent
Home facts
- Year built:1992
- Listing Id #:202531384
- Added:6 day(s) ago
- Updated:August 15, 2025 at 04:43 AM
Rooms and interior
- Bedrooms:3
- Total bathrooms:3
- Full bathrooms:2
- Living area:1,560 sq. ft.
Heating and cooling
- Cooling:Central Air
- Heating:Forced Air, Gas
Structure and exterior
- Year built:1992
- Building area:1,560 sq. ft.
- Lot area:0.21 Acres
Schools
- High school:Penn
- Middle school:Grissom
- Elementary school:Meadows Edge
Utilities
- Water:City
- Sewer:City
Finances and disclosures
- Price:$265,000
- Price per sq. ft.:$169.87
- Tax amount:$1,879
New listings near 807 Conner Drive
- New
 $184,900Active3 beds 2 baths2,016 sq. ft.
$184,900Active3 beds 2 baths2,016 sq. ft.525 W 11th Street, Mishawaka, IN 46544
MLS# 202532263Listed by: OPEN DOOR REALTY, INC - New
 $399,900Active4 beds 3 baths3,408 sq. ft.
$399,900Active4 beds 3 baths3,408 sq. ft.15455 Old Bedford Trail, Mishawaka, IN 46545
MLS# 202532276Listed by: EXP REALTY, LLC - New
 $189,900Active2 beds 2 baths1,334 sq. ft.
$189,900Active2 beds 2 baths1,334 sq. ft.121 Kline Street, Mishawaka, IN 46544
MLS# 202532193Listed by: BERKSHIRE HATHAWAY HOMESERVICES NORTHERN INDIANA REAL ESTATE - New
 $1,250,000Active4 beds 4 baths5,084 sq. ft.
$1,250,000Active4 beds 4 baths5,084 sq. ft.4326 Cassell Avenue, Mishawaka, IN 46544
MLS# 202532176Listed by: WEICHERT RLTRS-J.DUNFEE&ASSOC. 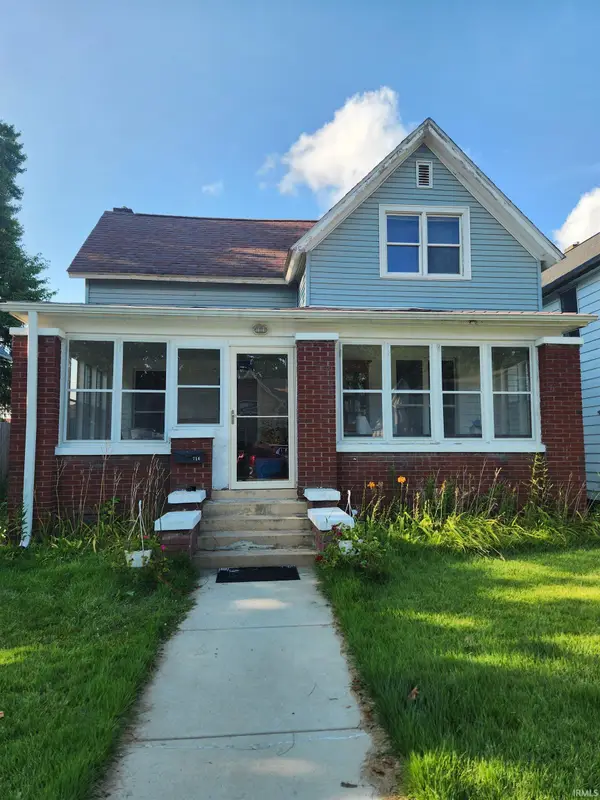 $165,000Pending4 beds 2 baths1,827 sq. ft.
$165,000Pending4 beds 2 baths1,827 sq. ft.714 E 3rd Street, Mishawaka, IN 46544
MLS# 202532163Listed by: AT HOME REALTY GROUP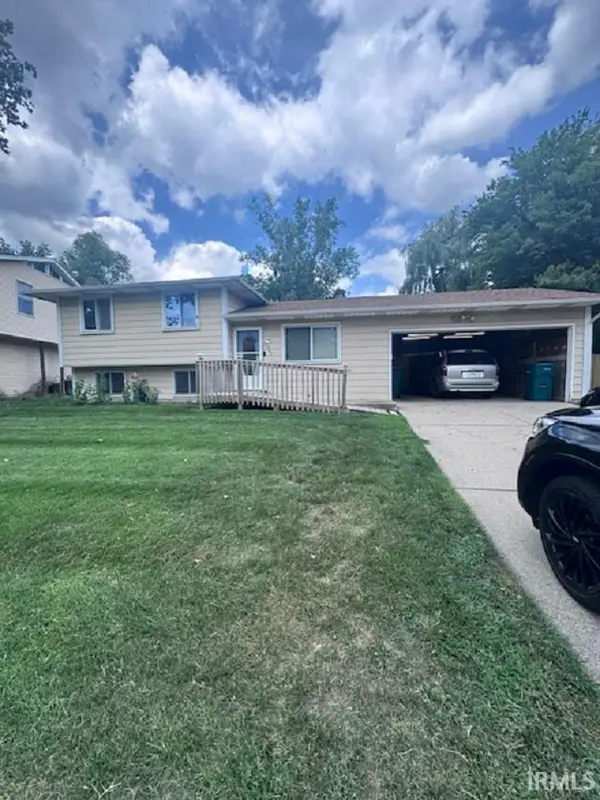 $190,000Pending3 beds 2 baths1,844 sq. ft.
$190,000Pending3 beds 2 baths1,844 sq. ft.2982 Princeton Drive, Mishawaka, IN 46544
MLS# 202532122Listed by: MCKINNIES REALTY, LLC ELKHART- New
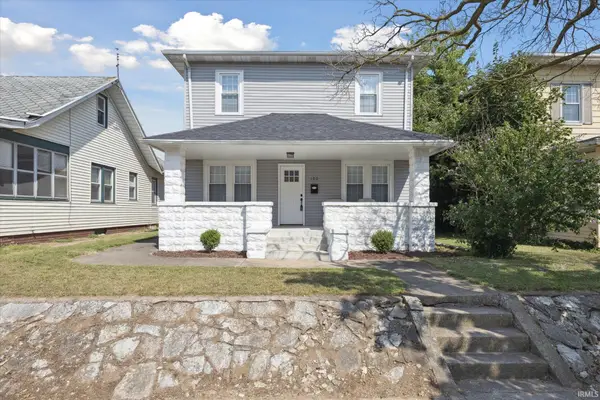 $278,500Active3 beds 2 baths2,200 sq. ft.
$278,500Active3 beds 2 baths2,200 sq. ft.120 Gernhart Avenue, Mishawaka, IN 46544
MLS# 202532092Listed by: HALLMARK REAL ESTATE, INC. 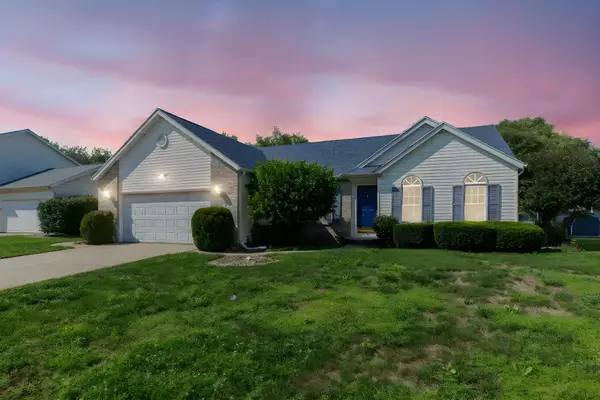 $325,000Pending3 beds 2 baths2,928 sq. ft.
$325,000Pending3 beds 2 baths2,928 sq. ft.4020 Stonegate Drive, Mishawaka, IN 46544
MLS# 202532080Listed by: COLDWELL BANKER REAL ESTATE GROUP- New
 $264,900Active3 beds 2 baths1,596 sq. ft.
$264,900Active3 beds 2 baths1,596 sq. ft.1535 S Spring Street, Mishawaka, IN 46544
MLS# 202531693Listed by: IRISH REALTY - New
 $139,900Active2 beds 1 baths864 sq. ft.
$139,900Active2 beds 1 baths864 sq. ft.1006 Berkley Circle, Mishawaka, IN 46544
MLS# 202531675Listed by: BERKSHIRE HATHAWAY HOMESERVICES NORTHERN INDIANA REAL ESTATE
