921 Woodhouse Drive, Mishawaka, IN 46544
Local realty services provided by:Better Homes and Gardens Real Estate Connections
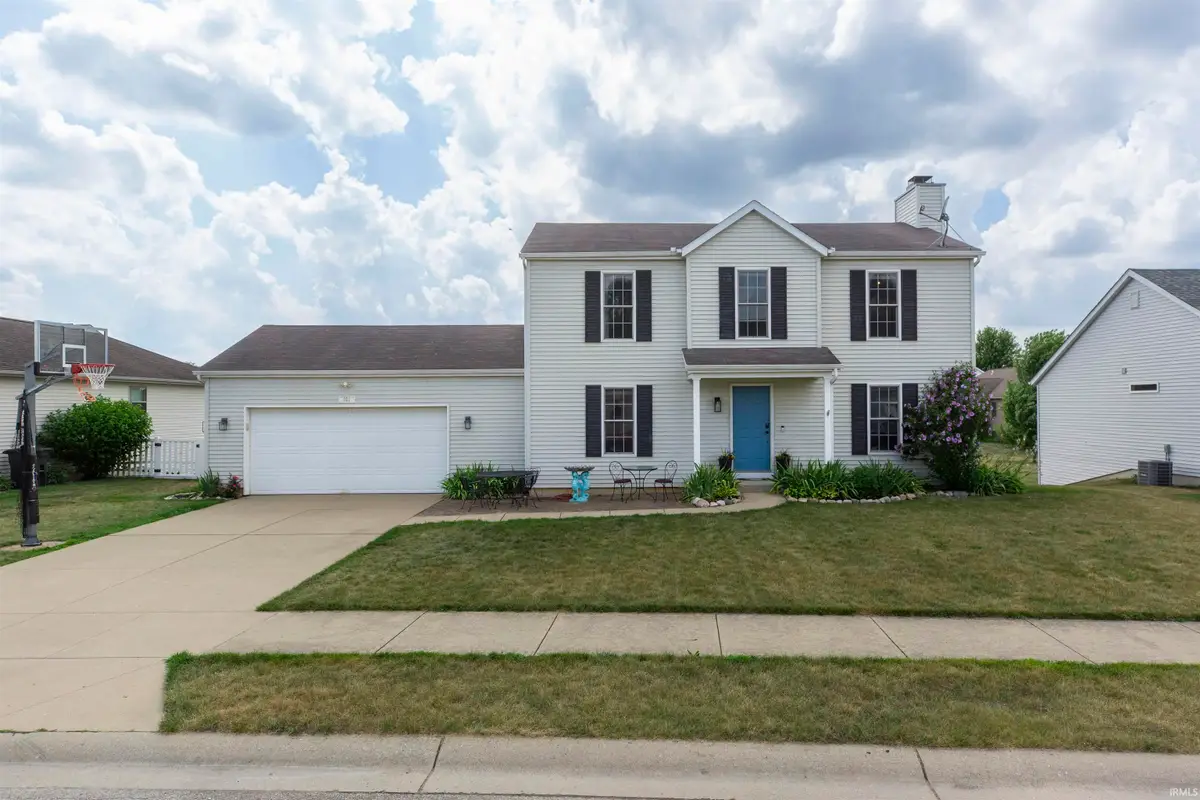

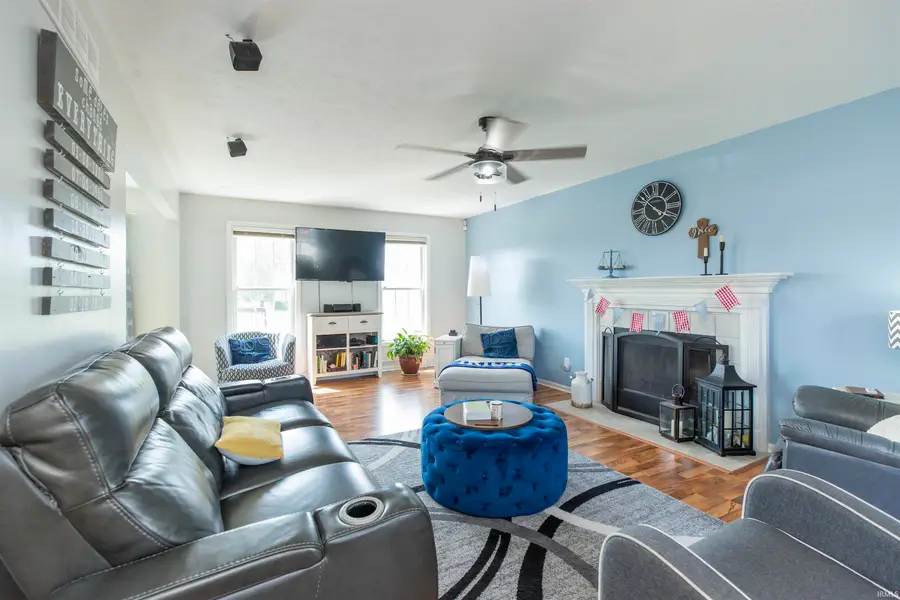
Listed by:erin simpsonCell: 574-204-3173
Office:mckinnies realty, llc.
MLS#:202527825
Source:Indiana Regional MLS
Price summary
- Price:$364,500
- Price per sq. ft.:$142.27
About this home
Looking for the perfect place to plant roots and grow? This stunning 5-bedroom, 3.5-bath home in the highly desirable Norland Park subdivision is ready to welcome its next chapter. With a spacious and open floor plan on the main level, main-level laundry, and a cozy wood-burning fireplace, this home was made for both everyday living and special moments. The dedicated home office, with a custom two-desk setup and ample storage, offers an ideal space for working remotely or managing household tasks. Upstairs, the oversized primary suite features a walk-in closet and private bath, while three additional bedrooms offer room for everyone. The finished basement adds even more value with a fifth bedroom, full bath, personal workout room, and a theater room perfect for movie nights or hosting sleepovers. Outside, you'll find dual 16x16 decks, perfect for entertaining or relaxing watching the sunset—as well as an invisible fence to keep your pets safe while they roam. If you're searching for a home that blends comfort, space, and family-friendly features, this is the one. Schedule a showing today and see if this could be the perfect fit for you!
Contact an agent
Home facts
- Year built:2003
- Listing Id #:202527825
- Added:28 day(s) ago
- Updated:August 14, 2025 at 07:26 AM
Rooms and interior
- Bedrooms:5
- Total bathrooms:4
- Full bathrooms:3
- Living area:2,424 sq. ft.
Heating and cooling
- Cooling:Central Air
- Heating:Conventional, Forced Air
Structure and exterior
- Roof:Asphalt, Shingle
- Year built:2003
- Building area:2,424 sq. ft.
- Lot area:0.28 Acres
Schools
- High school:Mishawaka
- Middle school:John Young
- Elementary school:Hums
Utilities
- Water:City
- Sewer:City
Finances and disclosures
- Price:$364,500
- Price per sq. ft.:$142.27
- Tax amount:$2,630
New listings near 921 Woodhouse Drive
- New
 $184,900Active3 beds 2 baths2,016 sq. ft.
$184,900Active3 beds 2 baths2,016 sq. ft.525 W 11th Street, Mishawaka, IN 46544
MLS# 202532263Listed by: OPEN DOOR REALTY, INC - New
 $399,900Active4 beds 3 baths3,408 sq. ft.
$399,900Active4 beds 3 baths3,408 sq. ft.15455 Old Bedford Trail, Mishawaka, IN 46545
MLS# 202532276Listed by: EXP REALTY, LLC - New
 $189,900Active2 beds 2 baths1,334 sq. ft.
$189,900Active2 beds 2 baths1,334 sq. ft.121 Kline Street, Mishawaka, IN 46544
MLS# 202532193Listed by: BERKSHIRE HATHAWAY HOMESERVICES NORTHERN INDIANA REAL ESTATE - New
 $1,250,000Active4 beds 4 baths5,084 sq. ft.
$1,250,000Active4 beds 4 baths5,084 sq. ft.4326 Cassell Avenue, Mishawaka, IN 46544
MLS# 202532176Listed by: WEICHERT RLTRS-J.DUNFEE&ASSOC. 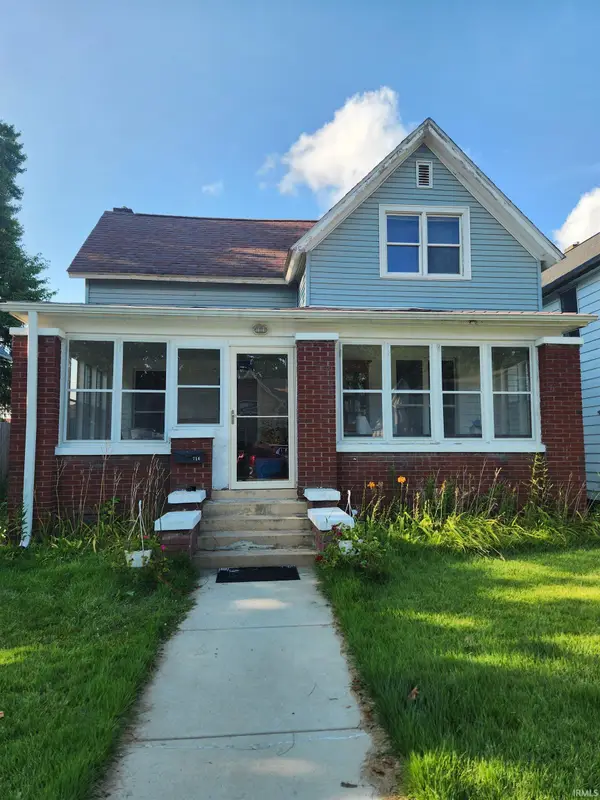 $165,000Pending4 beds 2 baths1,827 sq. ft.
$165,000Pending4 beds 2 baths1,827 sq. ft.714 E 3rd Street, Mishawaka, IN 46544
MLS# 202532163Listed by: AT HOME REALTY GROUP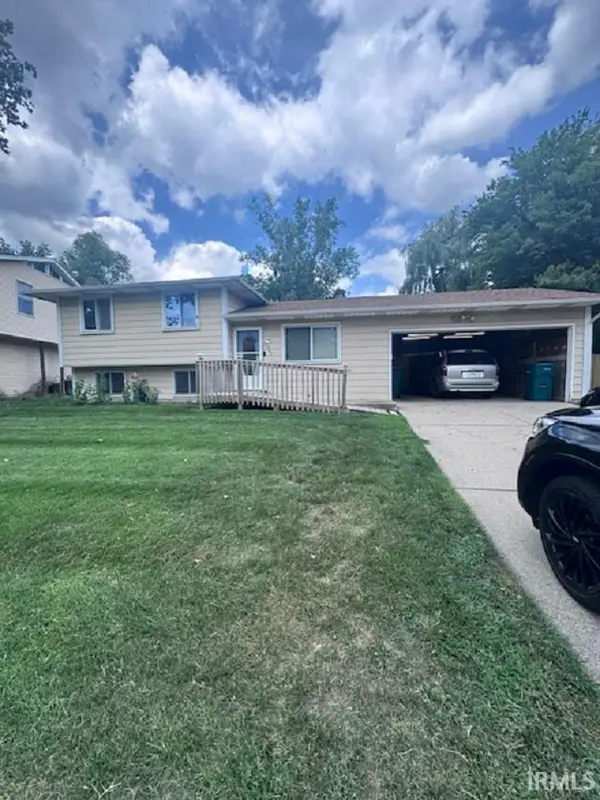 $190,000Pending3 beds 2 baths1,844 sq. ft.
$190,000Pending3 beds 2 baths1,844 sq. ft.2982 Princeton Drive, Mishawaka, IN 46544
MLS# 202532122Listed by: MCKINNIES REALTY, LLC ELKHART- New
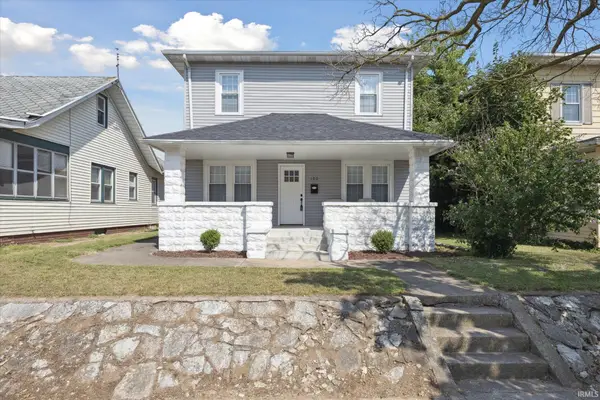 $278,500Active3 beds 2 baths2,200 sq. ft.
$278,500Active3 beds 2 baths2,200 sq. ft.120 Gernhart Avenue, Mishawaka, IN 46544
MLS# 202532092Listed by: HALLMARK REAL ESTATE, INC. 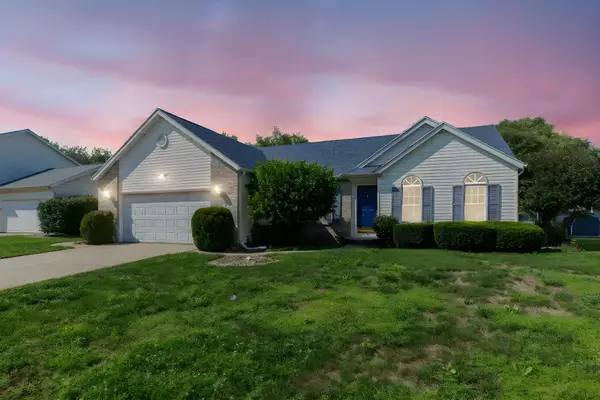 $325,000Pending3 beds 2 baths2,928 sq. ft.
$325,000Pending3 beds 2 baths2,928 sq. ft.4020 Stonegate Drive, Mishawaka, IN 46544
MLS# 202532080Listed by: COLDWELL BANKER REAL ESTATE GROUP- New
 $264,900Active3 beds 2 baths1,596 sq. ft.
$264,900Active3 beds 2 baths1,596 sq. ft.1535 S Spring Street, Mishawaka, IN 46544
MLS# 202531693Listed by: IRISH REALTY - New
 $139,900Active2 beds 1 baths864 sq. ft.
$139,900Active2 beds 1 baths864 sq. ft.1006 Berkley Circle, Mishawaka, IN 46544
MLS# 202531675Listed by: BERKSHIRE HATHAWAY HOMESERVICES NORTHERN INDIANA REAL ESTATE
