415 S Glick Street, Mulberry, IN 46058
Local realty services provided by:Better Homes and Gardens Real Estate Connections
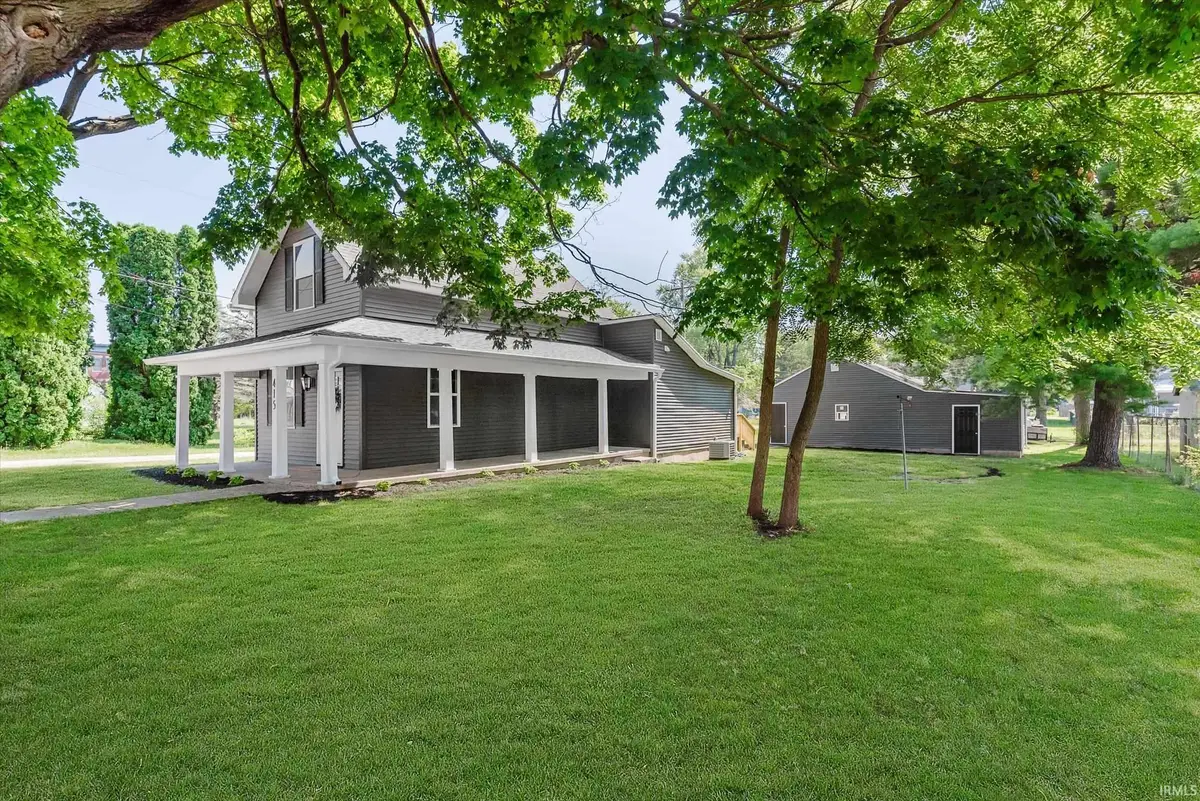
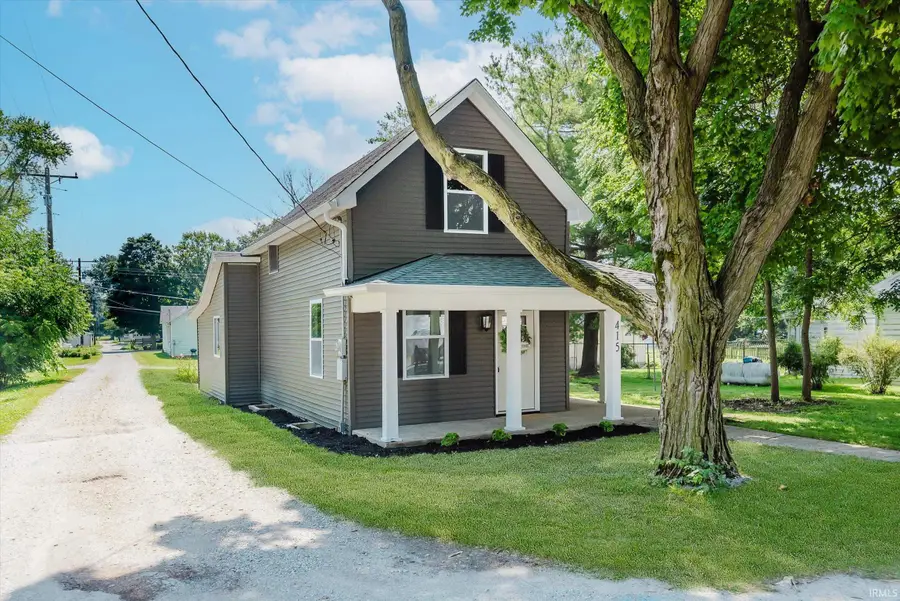
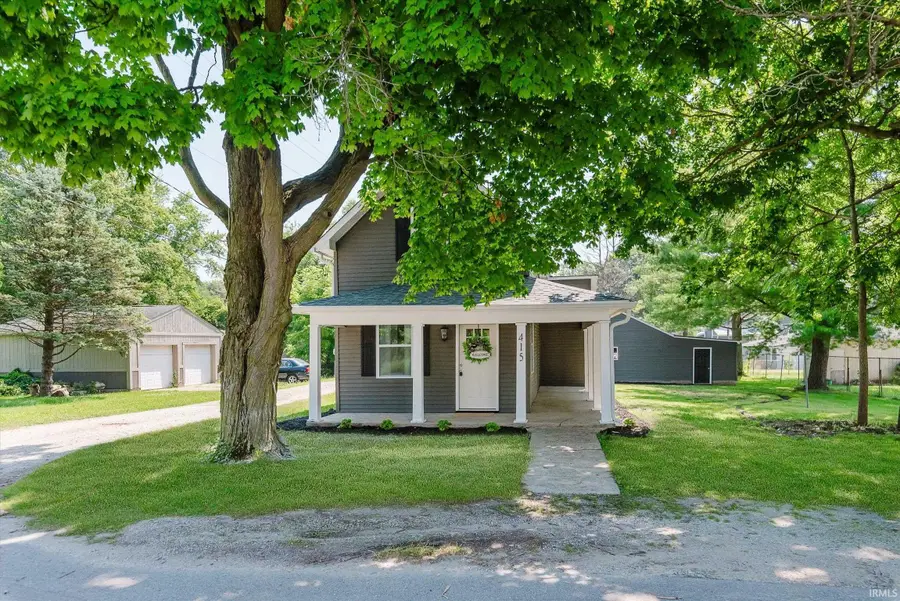
Listed by:jennifer laneCell: 765-337-6118
Office:keller williams indy metro north
MLS#:202526631
Source:Indiana Regional MLS
Price summary
- Price:$255,000
- Price per sq. ft.:$201.42
About this home
This stunningly remodeled home blends timeless charm with modern upgrades, all nestled in the heart of Mulberry. Enjoy small-town living with big-time style starting from the wrap-around covered porch, perfect for relaxing and watching the world go by. Step inside to a cozy living room featuring a built-in fireplace, setting the tone for warm gatherings and quiet nights in. The brand-new kitchen is a showstopper, boasting stainless steel appliances, granite countertops, and plenty of cabinet space to inspire your inner chef. The home offers a thoughtfully designed layout with a main floor primary suite complete with a walk-in closet, a gorgeous tiled shower, and a dual vanity for added luxury. The updated main bathroom and two additional bedrooms provide comfort and flexibility for family, guests, or a home office. You’ll also love the huge laundry room—a rare find with room to spare! Outside, the 3-car detached garage provides plenty of space for vehicles, storage, or a workshop. Turnkey, stylish, and move-in ready—don’t miss your chance to own this gem
Contact an agent
Home facts
- Year built:1890
- Listing Id #:202526631
- Added:35 day(s) ago
- Updated:August 14, 2025 at 07:26 AM
Rooms and interior
- Bedrooms:3
- Total bathrooms:2
- Full bathrooms:2
- Living area:1,266 sq. ft.
Heating and cooling
- Cooling:Central Air
- Heating:Forced Air, Gas
Structure and exterior
- Roof:Shingle
- Year built:1890
- Building area:1,266 sq. ft.
- Lot area:0.2 Acres
Schools
- High school:Clinton Prairie
- Middle school:Clinton Prairie
- Elementary school:Clinton Prairie
Utilities
- Water:City
- Sewer:City
Finances and disclosures
- Price:$255,000
- Price per sq. ft.:$201.42
- Tax amount:$120
New listings near 415 S Glick Street
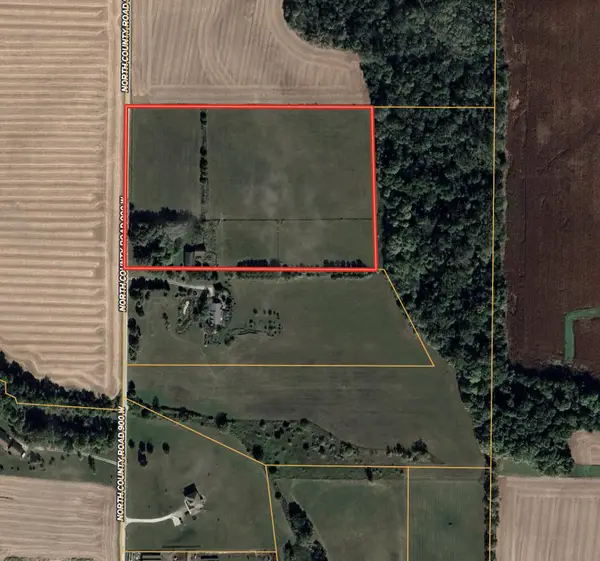 $120,847Pending11.79 Acres
$120,847Pending11.79 AcresN Co Rd 900, Mulberry, IN 46058
MLS# 825729Listed by: INDIANA LAND AND LIFESTYLE- New
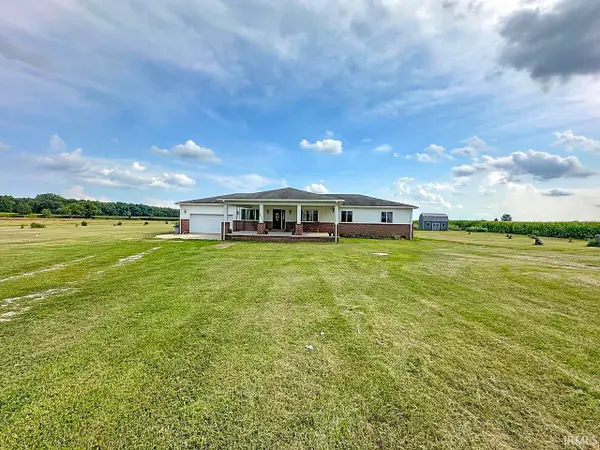 $375,000Active3 beds 2 baths1,740 sq. ft.
$375,000Active3 beds 2 baths1,740 sq. ft.4639 W County Road 650 N, Mulberry, IN 46058
MLS# 202531355Listed by: BERKSHIREHATHAWAY HS IN REALTY 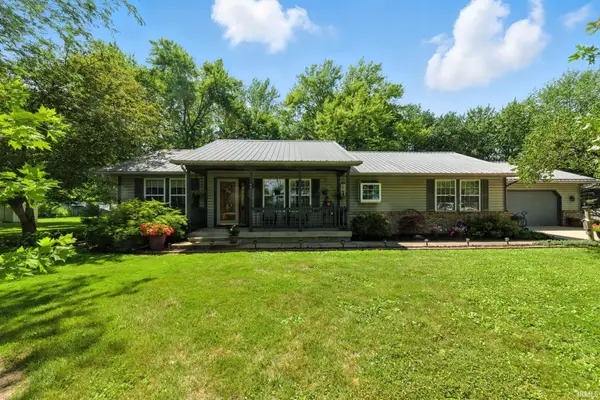 $349,900Pending2 beds 2 baths1,482 sq. ft.
$349,900Pending2 beds 2 baths1,482 sq. ft.100 N Indiana Street, Mulberry, IN 46058
MLS# 202529617Listed by: BERKSHIREHATHAWAY HS IN REALTY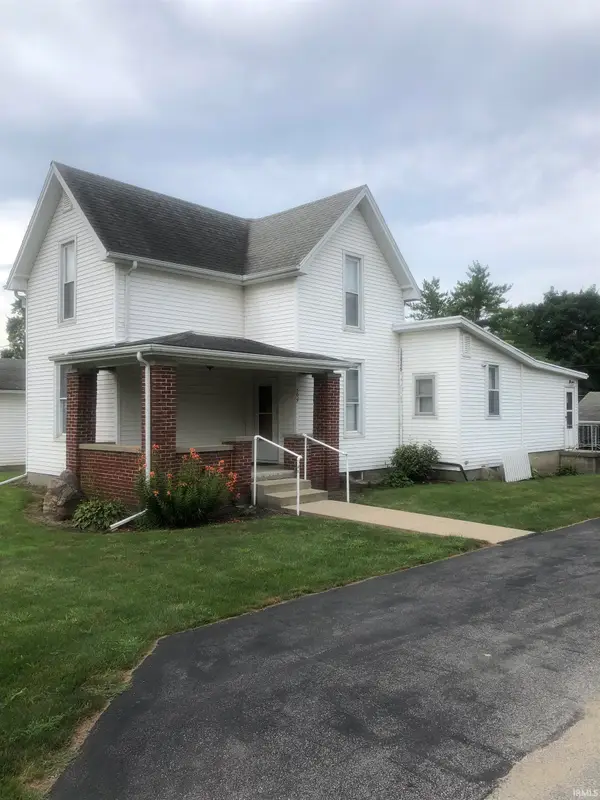 $250,000Active3 beds 2 baths1,560 sq. ft.
$250,000Active3 beds 2 baths1,560 sq. ft.504 Funk Street, Mulberry, IN 46058
MLS# 202529559Listed by: HUFFER REAL ESTATE LLC $499,900Active3 beds 3 baths2,575 sq. ft.
$499,900Active3 beds 3 baths2,575 sq. ft.8553 Valley Farm Road, Mulberry, IN 46058
MLS# 202528800Listed by: RISSE REALTY $210,000Pending3 beds 1 baths912 sq. ft.
$210,000Pending3 beds 1 baths912 sq. ft.202 Park Street, Mulberry, IN 46058
MLS# 202528167Listed by: LAFAYETTE LISTING REALTY LLC- Open Sun, 1 to 3pm
 $269,900Active3 beds 2 baths1,318 sq. ft.
$269,900Active3 beds 2 baths1,318 sq. ft.318 Clinton Street, Mulberry, IN 46058
MLS# 202527379Listed by: THE REAL ESTATE AGENCY  $85,000Pending3 beds 1 baths1,472 sq. ft.
$85,000Pending3 beds 1 baths1,472 sq. ft.3975 N 600 W Road, Mulberry, IN 46058
MLS# 202527176Listed by: TRUEBLOOD REAL ESTATE $279,000Active3 beds 3 baths2,036 sq. ft.
$279,000Active3 beds 3 baths2,036 sq. ft.203 W Jackson Street, Mulberry, IN 46058
MLS# 202519987Listed by: BERKSHIREHATHAWAY HS IN REALTY
