2613 Ashbrook Lane, Muncie, IN 47304
Local realty services provided by:Better Homes and Gardens Real Estate Gold Key
2613 Ashbrook Lane,Muncie, IN 47304
$387,500
- 4 Beds
- 3 Baths
- 2,396 sq. ft.
- Single family
- Pending
Listed by:brad taflinger
Office:taflinger real estate group
MLS#:22057672
Source:IN_MIBOR
Price summary
- Price:$387,500
- Price per sq. ft.:$161.73
Contact an agent
Home facts
- Year built:2002
- Listing ID #:22057672
- Added:47 day(s) ago
- Updated:October 06, 2025 at 01:28 PM
Rooms and interior
- Bedrooms:4
- Total bathrooms:3
- Full bathrooms:2
- Half bathrooms:1
- Living area:2,396 sq. ft.
Heating and cooling
- Cooling:Central Electric
- Heating:Forced Air
Structure and exterior
- Year built:2002
- Building area:2,396 sq. ft.
- Lot area:0.26 Acres
Utilities
- Water:Public Water
Finances and disclosures
- Price:$387,500
- Price per sq. ft.:$161.73
New listings near 2613 Ashbrook Lane
- New
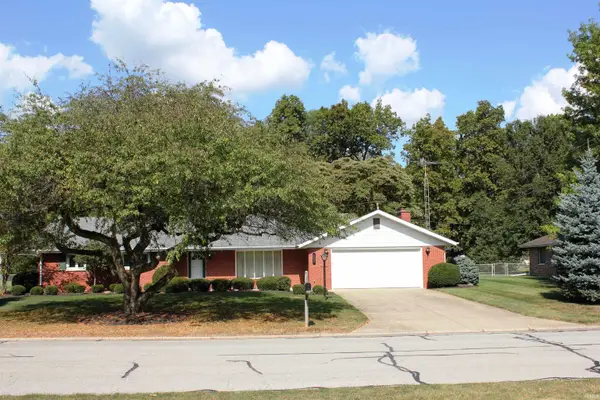 $249,000Active3 beds 3 baths2,503 sq. ft.
$249,000Active3 beds 3 baths2,503 sq. ft.8300 W Eucalyptus Avenue, Muncie, IN 47304
MLS# 202540390Listed by: BERKSHIRE HATHAWAY INDIANA REALTY - New
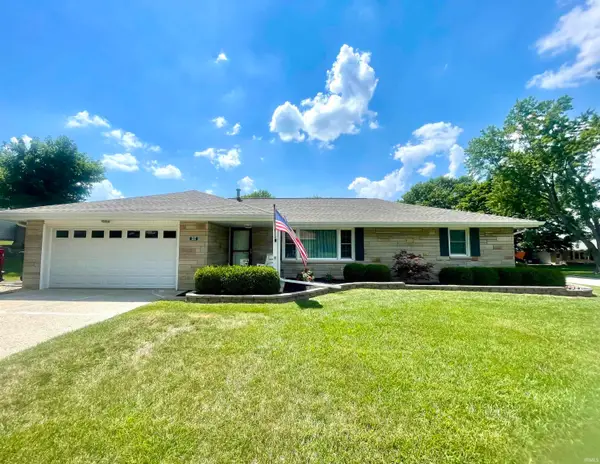 $223,900Active3 beds 2 baths1,400 sq. ft.
$223,900Active3 beds 2 baths1,400 sq. ft.1317 N Riley Road, Muncie, IN 47304
MLS# 202540394Listed by: COMPASS - New
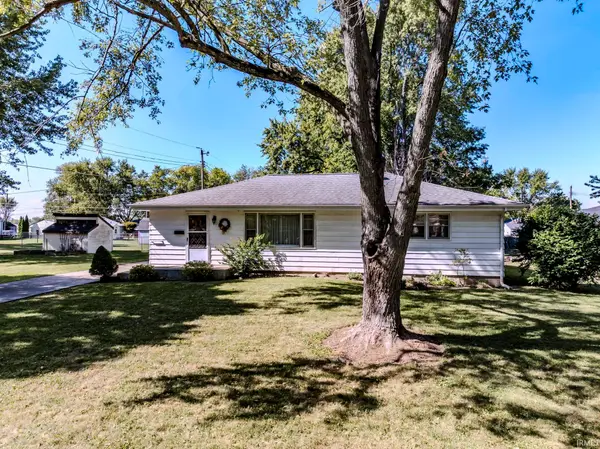 $139,000Active3 beds 1 baths1,196 sq. ft.
$139,000Active3 beds 1 baths1,196 sq. ft.2005 S Hemlock Road, Muncie, IN 47302
MLS# 202540380Listed by: COLDWELL BANKER REAL ESTATE GROUP - New
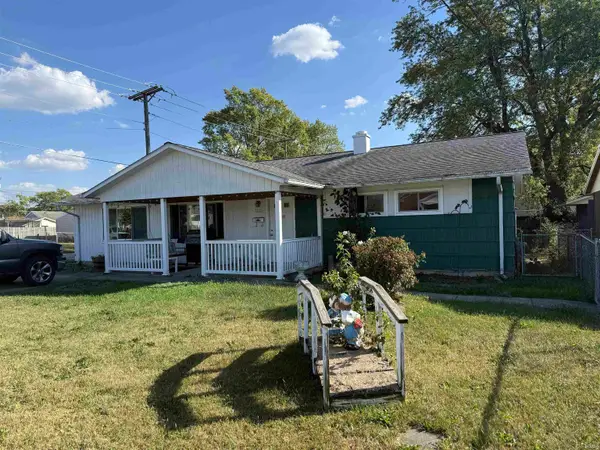 $130,000Active3 beds 2 baths1,456 sq. ft.
$130,000Active3 beds 2 baths1,456 sq. ft.2001 W 10th Street, Muncie, IN 47302
MLS# 202540317Listed by: RE/MAX COMPLETE - New
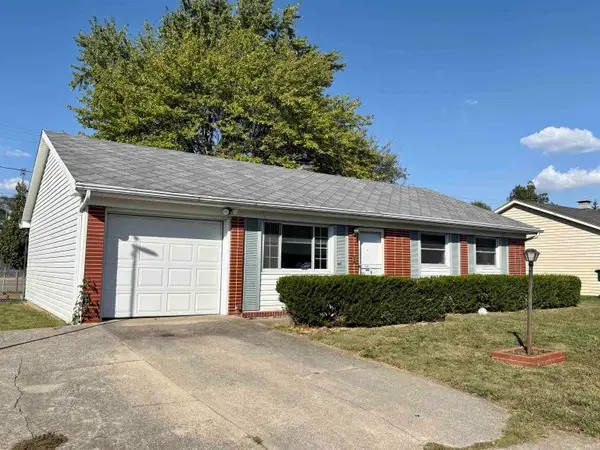 $120,000Active2 beds 1 baths957 sq. ft.
$120,000Active2 beds 1 baths957 sq. ft.2704 W Brookfield Drive, Muncie, IN 47302
MLS# 202540217Listed by: COLDWELL BANKER REAL ESTATE GROUP - New
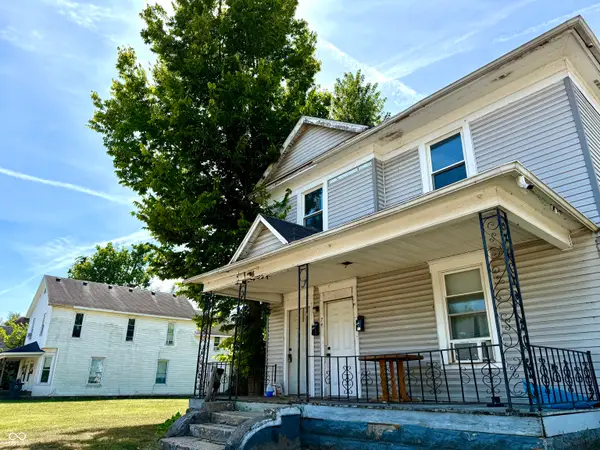 $250,000Active-- beds -- baths
$250,000Active-- beds -- baths747 N Mulberry Street, Muncie, IN 47305
MLS# 22066467Listed by: F.C.TUCKER MUNCIE, REALTORS - New
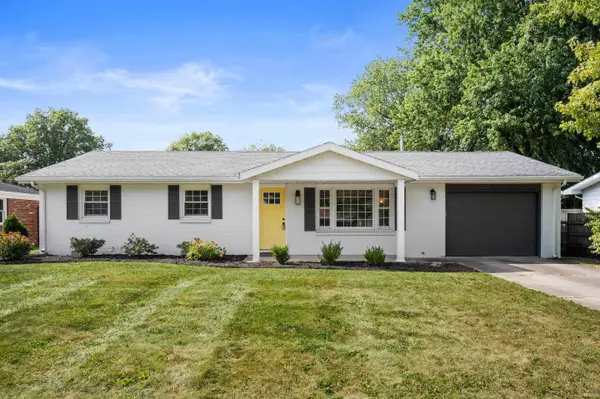 $209,900Active3 beds 2 baths1,380 sq. ft.
$209,900Active3 beds 2 baths1,380 sq. ft.4213 N Manchester Road, Muncie, IN 47304
MLS# 202540167Listed by: HOME 2 HOME REALTY GROUP - New
 $89,900Active2 beds 1 baths980 sq. ft.
$89,900Active2 beds 1 baths980 sq. ft.1501 S Biltmore Avenue, Muncie, IN 47302
MLS# 202540089Listed by: NEXTHOME ELITE REAL ESTATE - New
 $230,000Active4 beds 2 baths1,947 sq. ft.
$230,000Active4 beds 2 baths1,947 sq. ft.9100 W Tulip Tree Drive, Muncie, IN 47304
MLS# 202540103Listed by: RE/MAX REAL ESTATE GROUPS - New
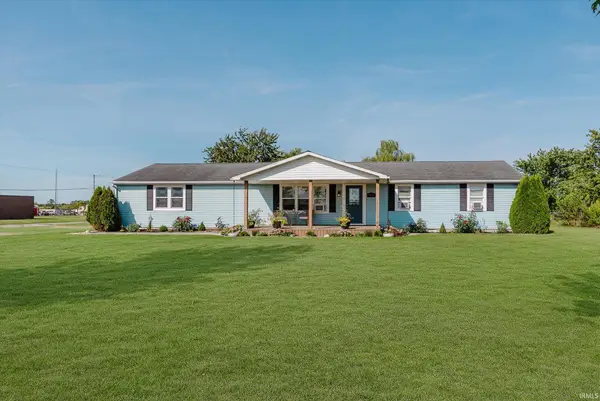 $155,000Active3 beds 2 baths1,196 sq. ft.
$155,000Active3 beds 2 baths1,196 sq. ft.405 N Country Club Road, Muncie, IN 47303
MLS# 202540075Listed by: CENTURY 21 SCHEETZ - CARMEL
