1055 Parkwood Drive, Nappanee, IN 46550
Local realty services provided by:Better Homes and Gardens Real Estate Connections
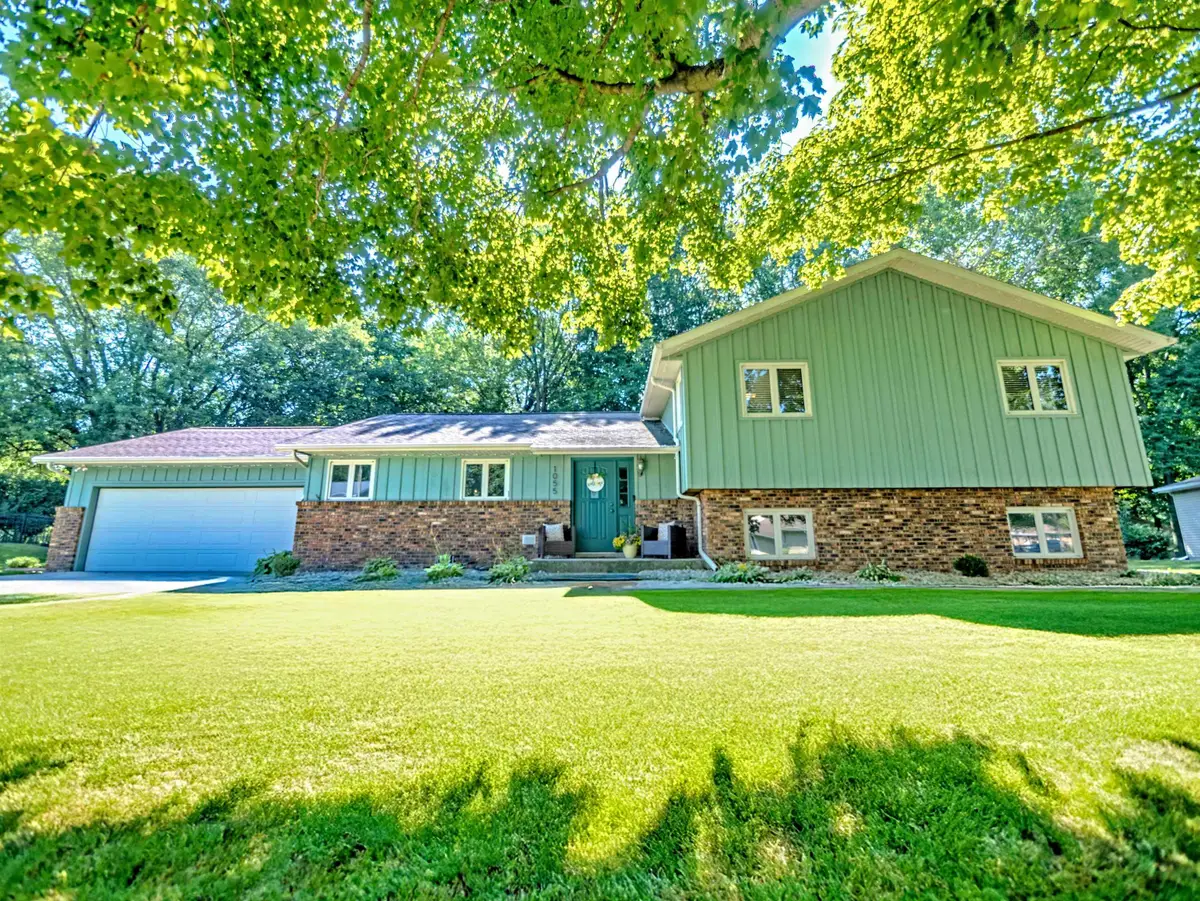
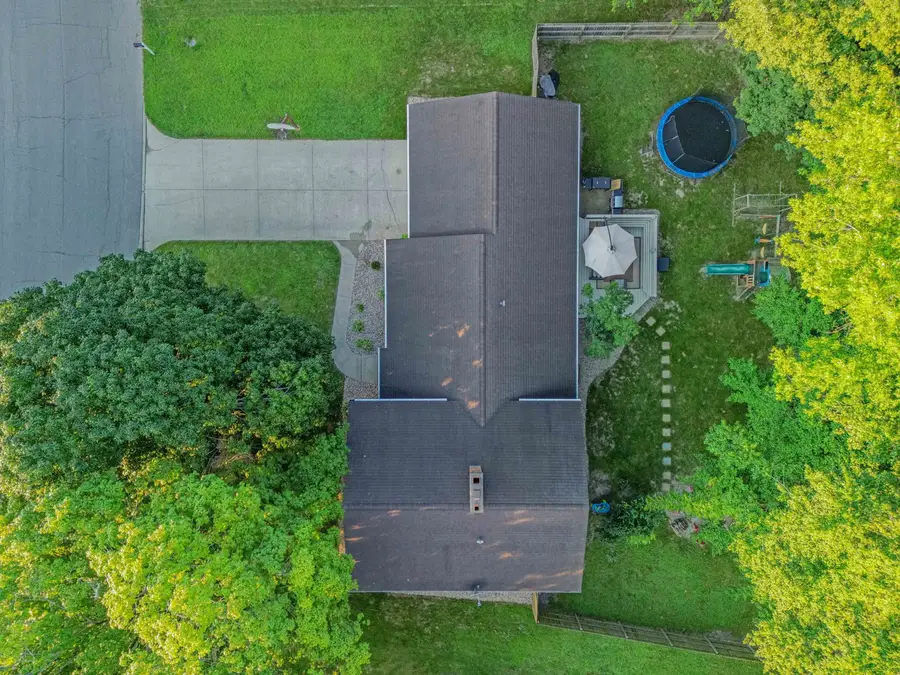
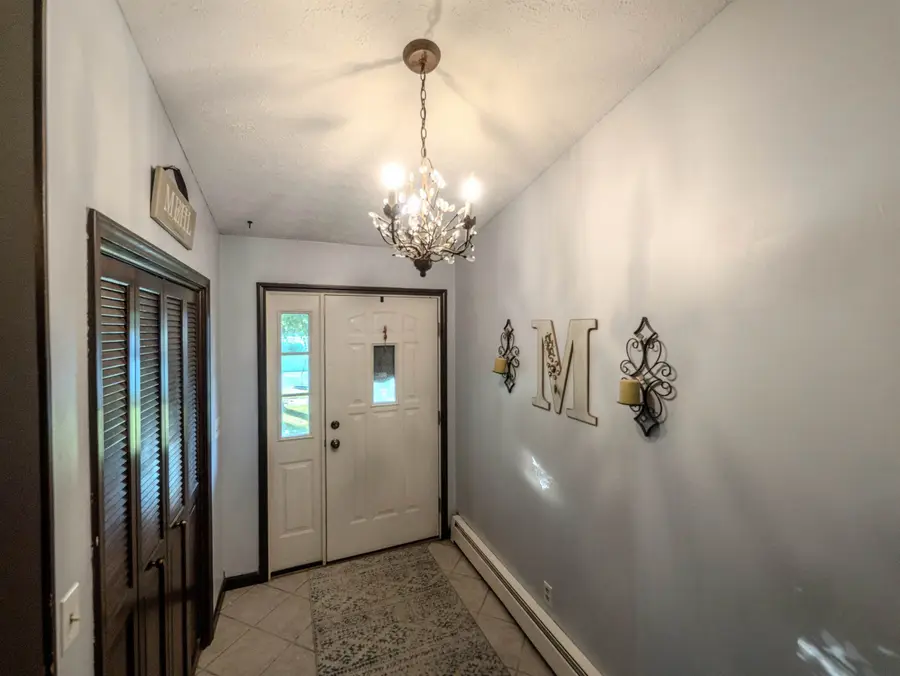
1055 Parkwood Drive,Nappanee, IN 46550
$339,000
- 3 Beds
- 3 Baths
- 2,634 sq. ft.
- Single family
- Active
Listed by:mary daleOffice: 574-522-2822
Office:coldwell banker real estate group
MLS#:202531627
Source:Indiana Regional MLS
Price summary
- Price:$339,000
- Price per sq. ft.:$128.7
About this home
Don’t miss this beautifully maintained tri-level home offering room to spread out and a functional layout perfect for today’s lifestyle! This home features 3 spacious upper-level bedrooms plus 2.5 baths to ensure functionality. The main level boasts of vaulted ceilings in the open-concept living and dining area, creating a bright and airy gathering space with views of the private, fenced backyard. Kitchen has lots of storage with new refrigerator ‘25, dishwasher ‘24! Main floor laundry with utility sink and drop zone. The upper level features a large owner's suite with an updated private bath, stone vanity top, & walk-in shower. All bedrooms offer generous space and storage plus new doors. The finished lower-level family room provides additional living space with woodburning fireplace, perfect for entertaining or relaxing. 2 extra rooms: playroom or potential 4th bedroom & small office tucked away for added privacy & focus. Additional highlights include a 2-car attached garage, freshly painted deck, and a long list of recent updates: new air conditioner, exterior paint, landscaping, shed, sump pump, lower-level carpet, and renovated bathrooms throughout. Located just steps from walking paths, parks, a golf course, and the city pool, this move-in-ready home combines space, comfort, and convenience in one fantastic package!
Contact an agent
Home facts
- Year built:1977
- Listing Id #:202531627
- Added:4 day(s) ago
- Updated:August 14, 2025 at 03:03 PM
Rooms and interior
- Bedrooms:3
- Total bathrooms:3
- Full bathrooms:2
- Living area:2,634 sq. ft.
Heating and cooling
- Cooling:Attic Fan, Central Air
- Heating:Gas, Hot Water
Structure and exterior
- Roof:Asphalt, Dimensional Shingles
- Year built:1977
- Building area:2,634 sq. ft.
- Lot area:0.26 Acres
Schools
- High school:NorthWood
- Middle school:NorthWood
- Elementary school:Woodview
Utilities
- Water:City
- Sewer:City
Finances and disclosures
- Price:$339,000
- Price per sq. ft.:$128.7
- Tax amount:$2,562
New listings near 1055 Parkwood Drive
- New
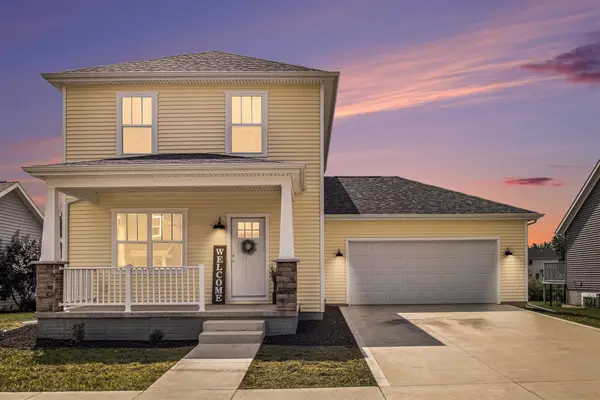 $350,000Active3 beds 3 baths1,584 sq. ft.
$350,000Active3 beds 3 baths1,584 sq. ft.651 Bungalow Drive, Nappanee, IN 46550
MLS# 202532297Listed by: COLDWELL BANKER REAL ESTATE GROUP - New
 $350,000Active3 beds 3 baths1,584 sq. ft.
$350,000Active3 beds 3 baths1,584 sq. ft.652 Bungalow Drive, Nappanee, IN 46550
MLS# 202532300Listed by: COLDWELL BANKER REAL ESTATE GROUP - New
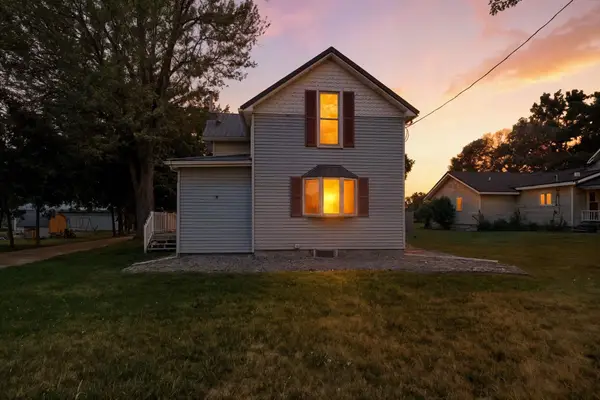 $268,500Active3 beds 1 baths1,801 sq. ft.
$268,500Active3 beds 1 baths1,801 sq. ft.1104 N Main Street, Nappanee, IN 46550
MLS# 202532264Listed by: COLDWELL BANKER REAL ESTATE GROUP - New
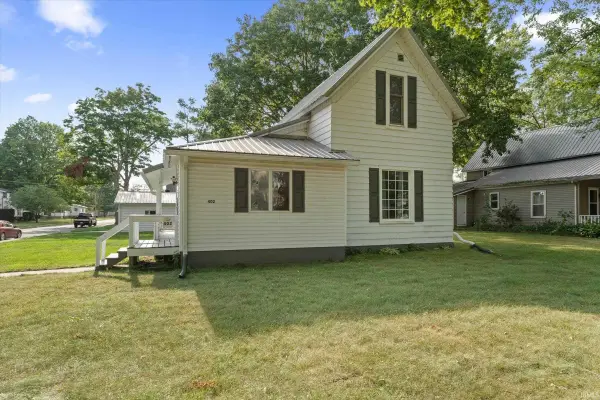 $189,000Active3 beds 1 baths1,096 sq. ft.
$189,000Active3 beds 1 baths1,096 sq. ft.402 N Clark Street, Nappanee, IN 46550
MLS# 202532150Listed by: CRESSY & EVERETT- ELKHART 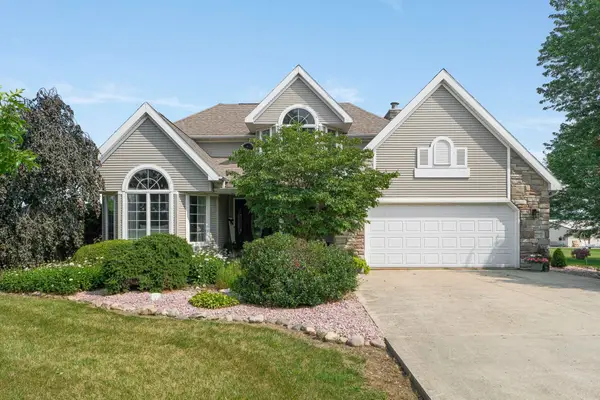 $545,000Pending3 beds 3 baths2,865 sq. ft.
$545,000Pending3 beds 3 baths2,865 sq. ft.25855 County Road 54, Nappanee, IN 46550
MLS# 202530573Listed by: COLDWELL BANKER REAL ESTATE GROUP $719,000Active5 beds 4 baths3,650 sq. ft.
$719,000Active5 beds 4 baths3,650 sq. ft.1946 Country Circle South, Nappanee, IN 46550
MLS# 202529518Listed by: SNYDER STRATEGY REALTY INC. $195,000Pending2 beds 1 baths1,310 sq. ft.
$195,000Pending2 beds 1 baths1,310 sq. ft.2165 E Market Street, Nappanee, IN 46550
MLS# 202529323Listed by: CRESSY & EVERETT- ELKHART $329,000Pending4 beds 3 baths2,460 sq. ft.
$329,000Pending4 beds 3 baths2,460 sq. ft.1003 Northwood Drive, Nappanee, IN 46550
MLS# 202527807Listed by: KELLER WILLIAMS REALTY GROUP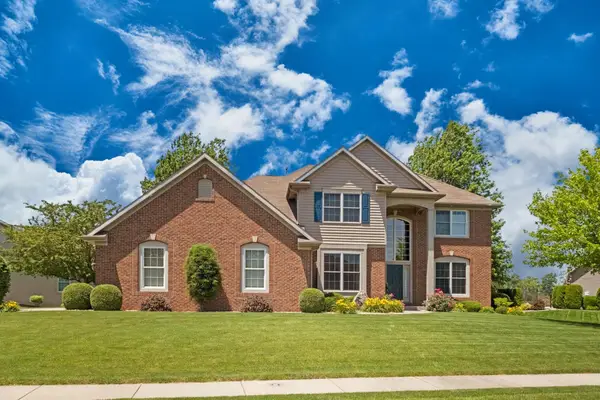 $459,900Pending4 beds 3 baths3,060 sq. ft.
$459,900Pending4 beds 3 baths3,060 sq. ft.1306 Mccormick Dr, Nappanee, IN 46550
MLS# 202524399Listed by: COLDWELL BANKER REAL ESTATE GROUP
