70891 Tecumseh Drive, Nappanee, IN 46550
Local realty services provided by:Better Homes and Gardens Real Estate Connections
Listed by: amy troyerCell: 574-354-1841
Office: snyder strategy realty inc.
MLS#:202545961
Source:Indiana Regional MLS
Price summary
- Price:$285,000
- Price per sq. ft.:$115.29
About this home
Country Feel to this Beautifully Updated Home in Nappanee on Nearly a Half Acre Lot! Featuring 3 Bedrooms plus a possible 4th Bedroom and 2.5 Baths. Fully Remodeled in 2019, the Bright Modern Kitchen Showcases Quartz Countertops, Black Stainless Steel Appliances, Custom Cabinets with Pull-Outs and Opens to the Living and Dining Areas with Luxury Vinyl Plank Flooring Throughout. A Heated and Cooled Sunroom adds Valuable Year-Round Living Space and Overlooks the Spacious Backyard. Main Floor Laundry. The Finished Lower Level includes a Full Kitchen w/Refrigerator, Stove, & Dishwasher plus a Family Room and possible 4th Bedroom(no egress), making it ideal for Multi-Generational Living or Guest Quarters. Major Updates in 2019 Include: Roof, Furnace, A/C, Kitchen and All Bathrooms, Exterior Doors (Except Sunroom), Kinetico Water Softener, and Water Heater 2018. Smart Home and Security Features include Electronic Door Locks, Nest Thermostat, Remote Garage Door Access, Security Camera System, and Pre-wired for Essential-Load Battery Backup (EcoFlow battery required). Exterior Highlights include a Covered Front Porch, a Composite Deck Off Sunroom, 2-Car Attached Heated Garage, and a Large Driveway with Plenty of Parking.
Contact an agent
Home facts
- Year built:1973
- Listing ID #:202545961
- Added:54 day(s) ago
- Updated:January 08, 2026 at 08:34 AM
Rooms and interior
- Bedrooms:3
- Total bathrooms:3
- Full bathrooms:2
- Living area:2,357 sq. ft.
Heating and cooling
- Cooling:Central Air, Wall AC
- Heating:Forced Air, Gas, Wall Heater
Structure and exterior
- Year built:1973
- Building area:2,357 sq. ft.
- Lot area:0.46 Acres
Schools
- High school:NorthWood
- Middle school:NorthWood
- Elementary school:Woodview
Utilities
- Water:Well
- Sewer:Regional
Finances and disclosures
- Price:$285,000
- Price per sq. ft.:$115.29
- Tax amount:$1,689
New listings near 70891 Tecumseh Drive
- New
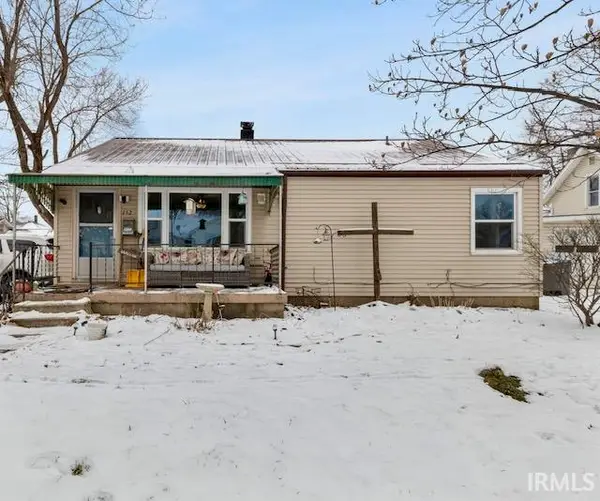 $164,500Active2 beds 1 baths1,064 sq. ft.
$164,500Active2 beds 1 baths1,064 sq. ft.152 N Nappanee Street, Nappanee, IN 46550
MLS# 202600283Listed by: BERKSHIRE HATHAWAY HOMESERVICES ELKHART 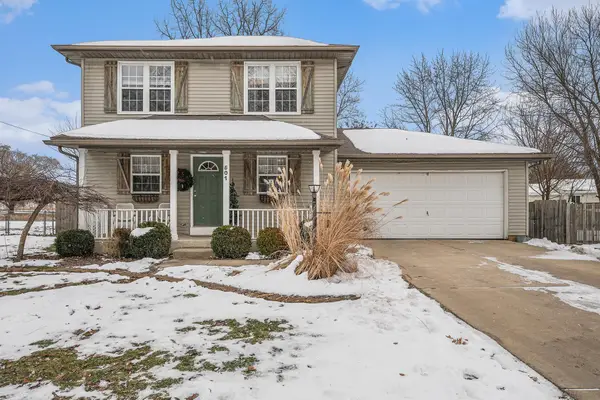 $250,000Pending3 beds 2 baths1,728 sq. ft.
$250,000Pending3 beds 2 baths1,728 sq. ft.501 Pleasant Acres Drive, Nappanee, IN 46550
MLS# 202548927Listed by: COLDWELL BANKER REAL ESTATE GROUP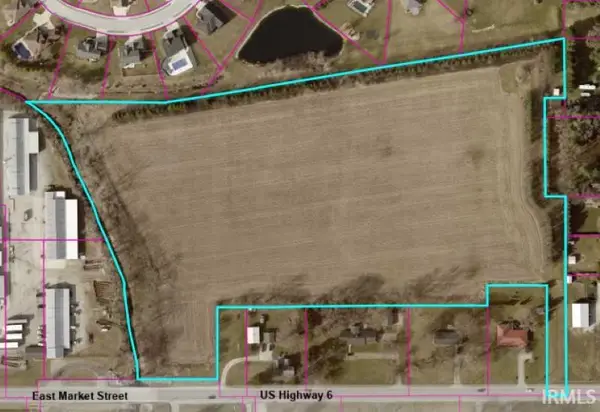 $1,000Active15.4 Acres
$1,000Active15.4 AcresVL Us 6, Nappanee, IN 46550
MLS# 202546769Listed by: BARTEL & COMPANY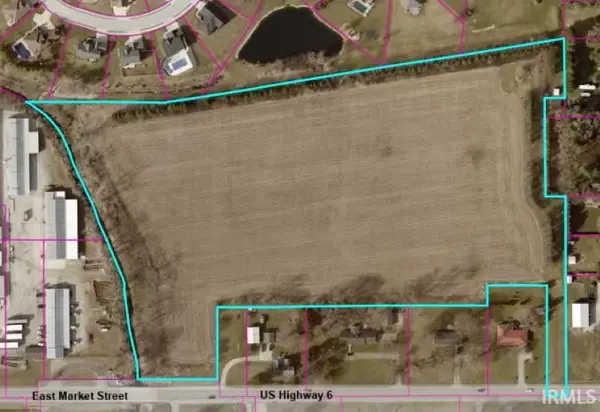 $1,000Active15.4 Acres
$1,000Active15.4 AcresVL Us 6, Nappanee, IN 46550
MLS# 202546771Listed by: BARTEL & COMPANY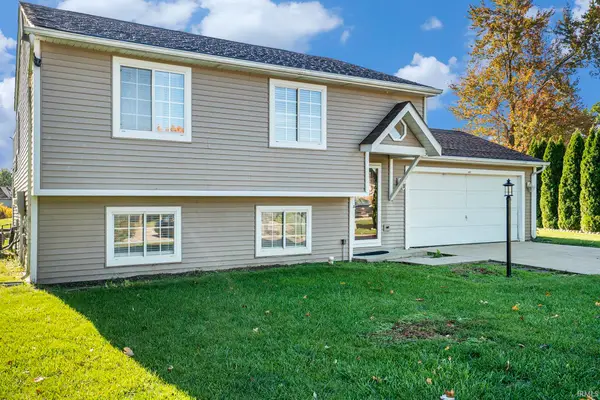 $285,900Active4 beds 2 baths1,461 sq. ft.
$285,900Active4 beds 2 baths1,461 sq. ft.507 Buffalo Court, Nappanee, IN 46550
MLS# 202543662Listed by: RE/MAX RESULTS $230,000Pending3 beds 2 baths1,470 sq. ft.
$230,000Pending3 beds 2 baths1,470 sq. ft.701 N Elm Street, Nappanee, IN 46550
MLS# 202541687Listed by: PATTON HALL REAL ESTATE $214,900Active3 beds 1 baths1,108 sq. ft.
$214,900Active3 beds 1 baths1,108 sq. ft.556 Broad Avenue, Nappanee, IN 46550
MLS# 202537835Listed by: BEYCOME BROKERAGE REALTY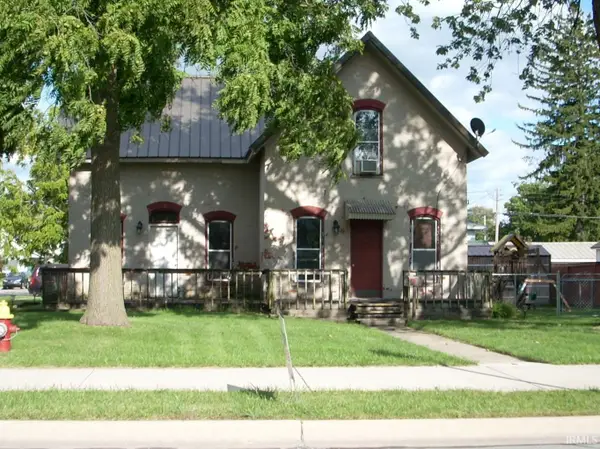 $194,000Pending3 beds 2 baths1,668 sq. ft.
$194,000Pending3 beds 2 baths1,668 sq. ft.357 N Main Street, Nappanee, IN 46550
MLS# 202535197Listed by: MCCOLLOUGH RE SVC $350,000Active3 beds 3 baths1,584 sq. ft.
$350,000Active3 beds 3 baths1,584 sq. ft.652 Bungalow Drive, Nappanee, IN 46550
MLS# 202545732Listed by: COLDWELL BANKER REAL ESTATE GROUP $645,000Active5 beds 4 baths3,650 sq. ft.
$645,000Active5 beds 4 baths3,650 sq. ft.1946 Country Circle South, Nappanee, IN 46550
MLS# 202529518Listed by: SNYDER STRATEGY REALTY INC.
