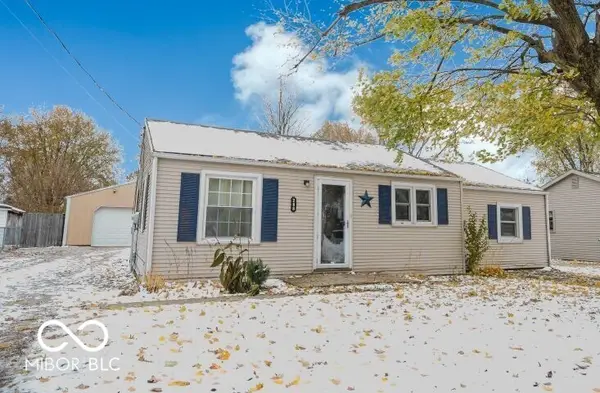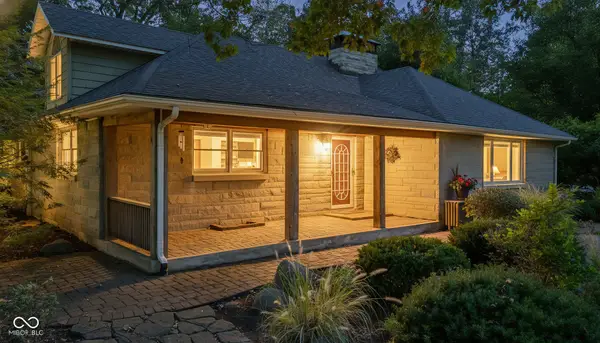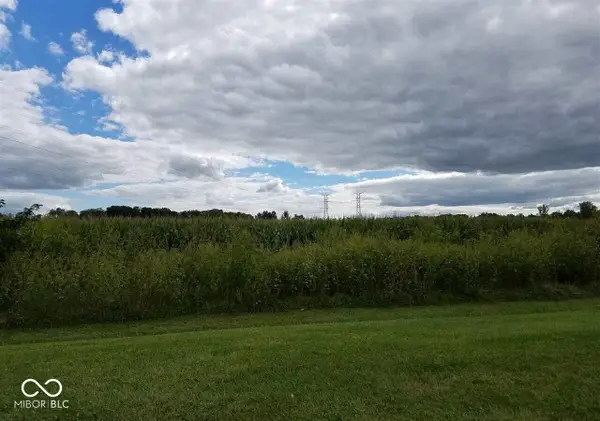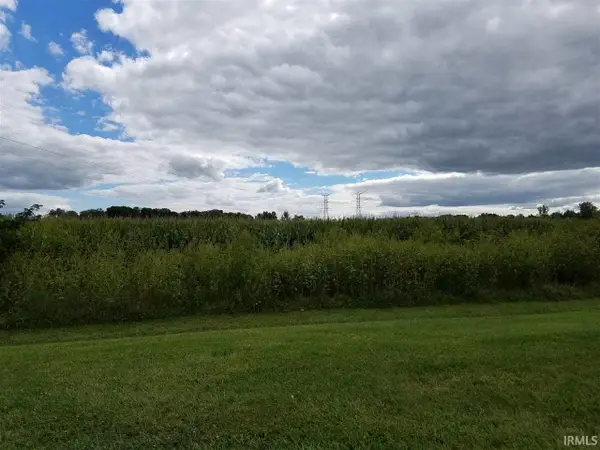1112 Saint James Drive, New Castle, IN 47362
Local realty services provided by:Better Homes and Gardens Real Estate Connections
Listed by: nathaniel bennettCell: 765-524-6306
Office: f.c. tucker/crossroads real estate
MLS#:202530675
Source:Indiana Regional MLS
Price summary
- Price:$299,900
- Price per sq. ft.:$79.42
About this home
Welcome to 1112 St. James Dr.—a spacious and stylish mid-century tri-level tucked in one of New Castle’s most scenic neighborhoods. With 3,093 square feet of living space across 3 levels and a 937 square foot basement, this 5-bedroom, 2.5-bath home offers room to spread out and live comfortably. Every room in this recently updated home is generously sized, from the expansive living room and connected dining area to the oversized family room that walks out to a large patio and large pergola—perfect for relaxing or entertaining. The fenced-in backyard provides privacy and space to play, garden, or just enjoy the outdoors. Additional highlights include a 2-car garage, a wraparound covered porch, and a .263-acre lot that sits proudly in a peaceful, tree-lined setting. Whether you need room for a growing household or simply love a well-designed home with character and updates, this one checks all the boxes.
Contact an agent
Home facts
- Year built:1959
- Listing ID #:202530675
- Added:102 day(s) ago
- Updated:November 15, 2025 at 09:06 AM
Rooms and interior
- Bedrooms:5
- Total bathrooms:3
- Full bathrooms:2
- Living area:2,942 sq. ft.
Heating and cooling
- Cooling:Central Air
- Heating:Floor, Hot Water, Radiant
Structure and exterior
- Roof:Asphalt, Shingle
- Year built:1959
- Building area:2,942 sq. ft.
- Lot area:0.26 Acres
Schools
- High school:New Castle
- Middle school:New Castle
- Elementary school:Riley
Utilities
- Water:City
- Sewer:City
Finances and disclosures
- Price:$299,900
- Price per sq. ft.:$79.42
- Tax amount:$3,460
New listings near 1112 Saint James Drive
 $114,900Pending3 beds 1 baths904 sq. ft.
$114,900Pending3 beds 1 baths904 sq. ft.288 N Hillsboro Road, New Castle, IN 47362
MLS# 22064508Listed by: F.C. TUCKER/CROSSROADS $299,900Pending3 beds 3 baths2,344 sq. ft.
$299,900Pending3 beds 3 baths2,344 sq. ft.611 Black Road, New Castle, IN 47362
MLS# 202546157Listed by: F.C. TUCKER/CROSSROADS REAL ESTATE- New
 $384,900Active3 beds 2 baths4,524 sq. ft.
$384,900Active3 beds 2 baths4,524 sq. ft.1616 Bundy Avenue, New Castle, IN 47362
MLS# 22073534Listed by: RE/MAX FIRST INTEGRITY - New
 $529,900Active31.1 Acres
$529,900Active31.1 Acres000 S State Road 103, New Castle, IN 47362
MLS# 22073220Listed by: F.C. TUCKER/CROSSROADS - New
 $529,900Active31.03 Acres
$529,900Active31.03 Acres000 S St Rd 103, New Castle, IN 47362
MLS# 202545996Listed by: F.C. TUCKER/CROSSROADS REAL ESTATE - New
 $99,500Active2 beds 1 baths768 sq. ft.
$99,500Active2 beds 1 baths768 sq. ft.1103 I Avenue, New Castle, IN 47362
MLS# 202545718Listed by: F.C. TUCKER/CROSSROADS REAL ESTATE - New
 $135,000Active2 beds 1 baths780 sq. ft.
$135,000Active2 beds 1 baths780 sq. ft.1318 S 22nd Street, New Castle, IN 47362
MLS# 22072694Listed by: F.C. TUCKER/CROSSROADS - New
 $179,900Active3 beds 2 baths1,508 sq. ft.
$179,900Active3 beds 2 baths1,508 sq. ft.822 S 15th Street, New Castle, IN 47362
MLS# 22073140Listed by: REALTY WEALTH ADVISORS - New
 $169,900Active2 beds 1 baths1,008 sq. ft.
$169,900Active2 beds 1 baths1,008 sq. ft.1104 Woodlawn Drive, New Castle, IN 47362
MLS# 22072760Listed by: RE/MAX FIRST INTEGRITY - New
 $19,990Active1 beds 1 baths1,560 sq. ft.
$19,990Active1 beds 1 baths1,560 sq. ft.217 S 25th Street, New Castle, IN 47362
MLS# 22073060Listed by: STEVE LEW REAL ESTATE GROUP, LLC
