1204 S 25th Street, New Castle, IN 47362
Local realty services provided by:Better Homes and Gardens Real Estate Gold Key
Listed by:brian gabel
Office:ferris property group
MLS#:22059066
Source:IN_MIBOR
Price summary
- Price:$157,900
- Price per sq. ft.:$156.65
About this home
Welcome Home! Step into this beautifully renovated Ranch-style cottage where modern upgrades meet small-town charm. Completely redone in 2023, this move-in ready 3-bedroom, 2-bath property offers peace of mind with a new roof, HVAC, plumbing, and appliances. Inside, the open living space is warm and inviting with vinyl plank flooring, fresh paint, and plenty of natural light, while the eat-in kitchen features new cabinets, a stylish backsplash, and a versatile breakfast bar that doubles as a sitting area. The private master suite is designed for comfort with a custom tiled stand-up shower, and the additional bedrooms include cozy carpeting. A convenient mudroom and laundry area make daily living easy and efficient. Enjoy outdoor living on the covered front porch or step into the fully fenced backyard-perfect for pets, entertaining, or quiet evenings at home. Sitting on a spacious corner lot, this home offers privacy, curb appeal, and room to grow, making it the perfect fit for first-time buyers, those downsizing, or anyone ready for a fresh start.
Contact an agent
Home facts
- Year built:1900
- Listing ID #:22059066
- Added:6 day(s) ago
- Updated:September 03, 2025 at 01:42 PM
Rooms and interior
- Bedrooms:3
- Total bathrooms:2
- Full bathrooms:2
- Living area:1,008 sq. ft.
Heating and cooling
- Cooling:Central Electric
- Heating:Electric, Forced Air
Structure and exterior
- Year built:1900
- Building area:1,008 sq. ft.
- Lot area:0.24 Acres
Schools
- High school:New Castle High School
- Middle school:New Castle Middle School
- Elementary school:Eastwood Elementary School
Utilities
- Water:Public Water
Finances and disclosures
- Price:$157,900
- Price per sq. ft.:$156.65
New listings near 1204 S 25th Street
- New
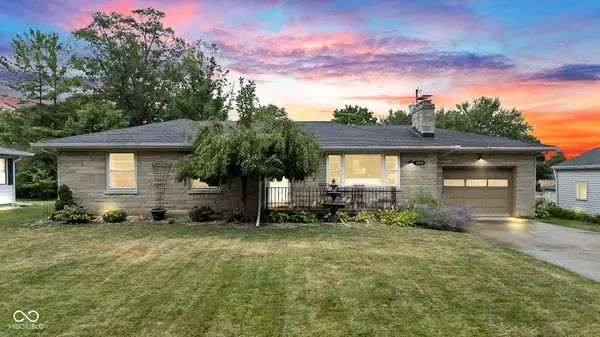 $230,000Active3 beds 2 baths2,680 sq. ft.
$230,000Active3 beds 2 baths2,680 sq. ft.1103 Parkside Drive, New Castle, IN 47362
MLS# 22059438Listed by: F.C. TUCKER COMPANY - New
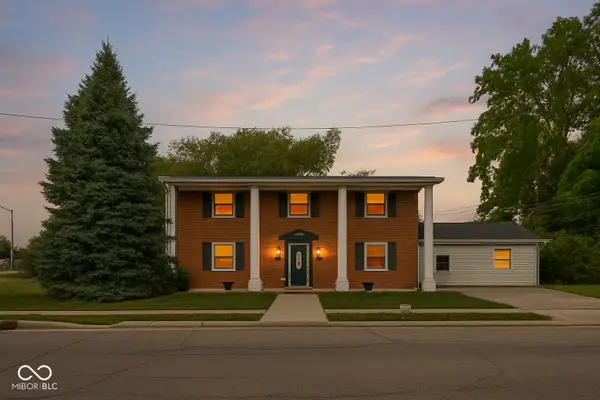 $219,900Active-- beds -- baths
$219,900Active-- beds -- baths1902 Rosemont Avenue, New Castle, IN 47362
MLS# 22060080Listed by: CENTURY 21 SCHEETZ - New
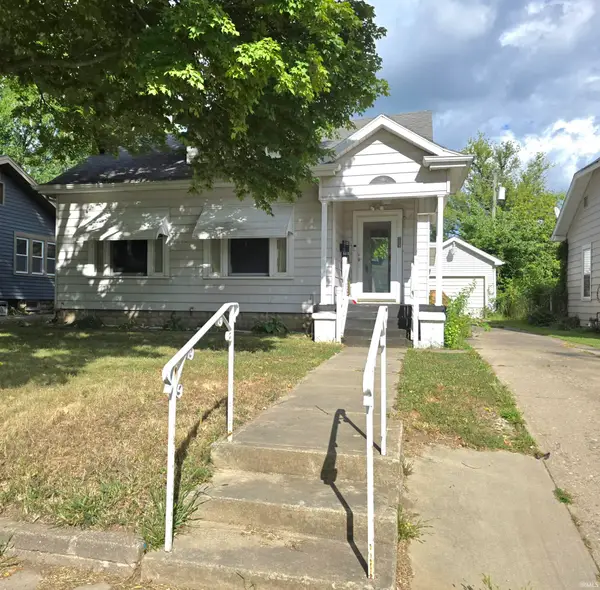 $139,900Active2 beds 1 baths2,190 sq. ft.
$139,900Active2 beds 1 baths2,190 sq. ft.944 S Main Street, New Castle, IN 47362
MLS# 202534612Listed by: F.C. TUCKER/CROSSROADS REAL ESTATE - New
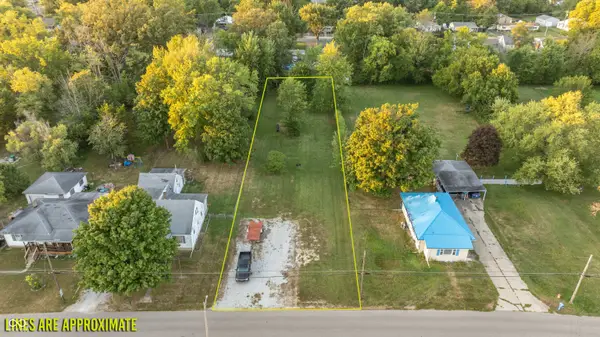 $19,000Active0.48 Acres
$19,000Active0.48 Acres1338 S Avenue, New Castle, IN 47362
MLS# 22058713Listed by: F.C. TUCKER/PROSPERITY - New
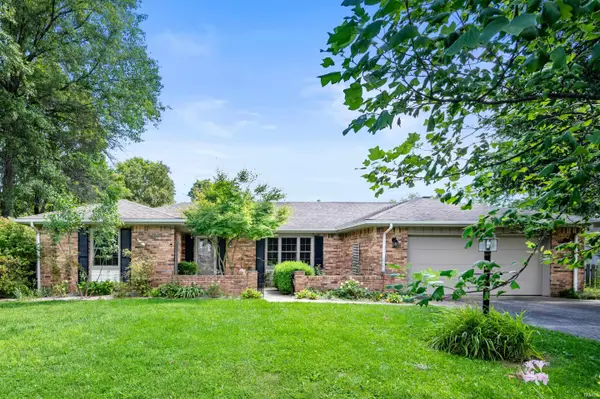 $369,000Active3 beds 2 baths2,317 sq. ft.
$369,000Active3 beds 2 baths2,317 sq. ft.784 Suzanne Court, New Castle, IN 47362
MLS# 202534433Listed by: F.C. TUCKER/CROSSROADS REAL ESTATE - New
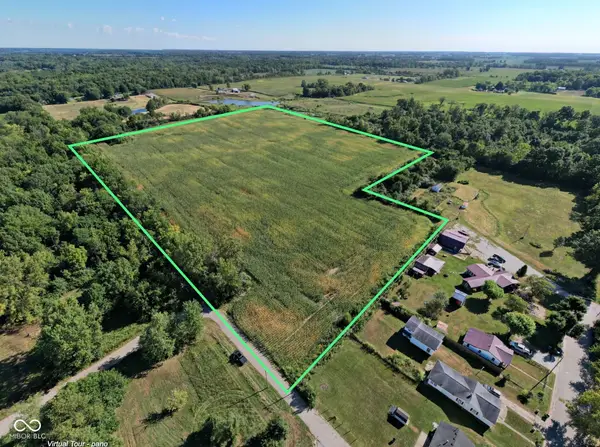 $221,760Active23.1 Acres
$221,760Active23.1 Acres0 E County Road 150 N, New Castle, IN 47362
MLS# 22059035Listed by: MOSSY OAK PROPERTIES 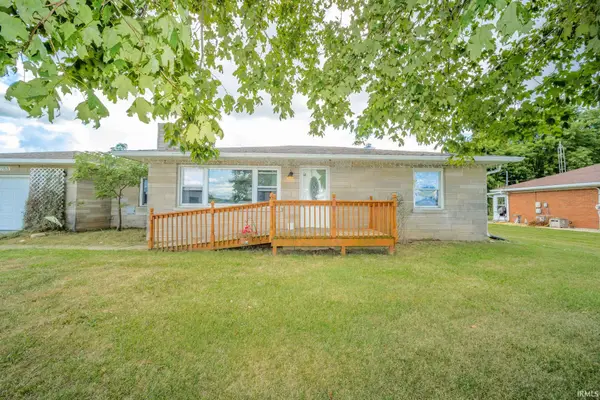 $169,900Pending2 beds 1 baths1,128 sq. ft.
$169,900Pending2 beds 1 baths1,128 sq. ft.2753 S State Road 103, New Castle, IN 47362
MLS# 202534103Listed by: RE/MAX FIRST INTEGRITY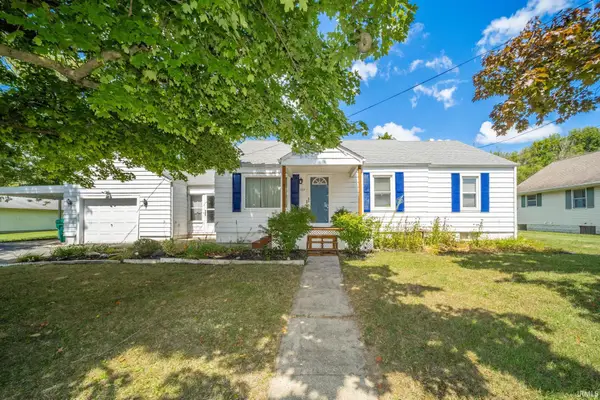 $169,900Pending4 beds 2 baths1,567 sq. ft.
$169,900Pending4 beds 2 baths1,567 sq. ft.1314 S Avenue, New Castle, IN 47362
MLS# 202534036Listed by: RE/MAX FIRST INTEGRITY- New
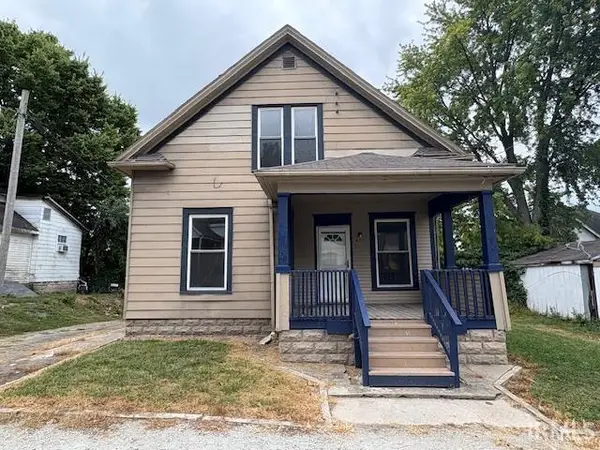 $109,900Active3 beds 1 baths1,868 sq. ft.
$109,900Active3 beds 1 baths1,868 sq. ft.417 N 10th Street, New Castle, IN 47362
MLS# 202534004Listed by: STARR REAL ESTATE LLC
