1988 Waters Ridge Drive, Newburgh, IN 47630
Local realty services provided by:Better Homes and Gardens Real Estate Connections



Listed by:jerrod eaglesonCell: 812-305-2732
Office:keller williams capital realty
MLS#:202510706
Source:Indiana Regional MLS
Price summary
- Price:$685,000
- Price per sq. ft.:$115.73
- Monthly HOA dues:$41.67
About this home
Welcome to this beautiful 1.5-story full brick home, perfectly situated on a spacious half-acre lot overlooking the lake in the desirable Lakeridge Crossing neighborhood. With 5 bedrooms, 4.5 baths, a large bonus room, and a finished walk-out basement, this home offers ample space, modern amenities, and breathtaking views. As you step inside, you're greeted by a grand entryway that leads to a formal dining room on the left and a large office on the right. The heart of the home is the expansive great room, which flows seamlessly into the breakfast nook and the chef’s kitchen. The kitchen is a dream with granite countertops, a large island, abundant cabinetry, and BRAND NEW STAINLESS APPLIANCES. Sliding glass doors lead to a spacious deck, offering a perfect spot to take in the serene lake views and overlook the in-ground saltwater pool (now open and ready for use)—a fantastic setting for entertaining! The main-level primary suite is a true retreat, featuring a private en-suite bath and a generous walk-in closet. Upstairs, you'll find additional bedrooms and a bonus room, while the finished walk-out basement offers a large rec room, a fifth bedroom, and a full bath. The basement opens to a covered patio at pool level, providing additional outdoor enjoyment. With poured concrete walls, the basement also boasts a spacious unfinished area for storage. This home is complete with a three-car garage and offers 3,816 sq. ft. of finished living space above grade, plus 1385 sq. ft. of finished space in the basement. Don't miss the chance to own this lakefront beauty in one of the area's most sought-after neighborhoods!
Contact an agent
Home facts
- Year built:2001
- Listing Id #:202510706
- Added:139 day(s) ago
- Updated:August 14, 2025 at 07:26 AM
Rooms and interior
- Bedrooms:5
- Total bathrooms:5
- Full bathrooms:4
- Living area:5,201 sq. ft.
Heating and cooling
- Cooling:Central Air
- Heating:Conventional, Forced Air, Gas
Structure and exterior
- Roof:Asphalt, Dimensional Shingles, Shingle
- Year built:2001
- Building area:5,201 sq. ft.
- Lot area:0.55 Acres
Schools
- High school:Castle
- Middle school:Castle North
- Elementary school:Castle
Utilities
- Water:Public
- Sewer:Public
Finances and disclosures
- Price:$685,000
- Price per sq. ft.:$115.73
- Tax amount:$4,667
New listings near 1988 Waters Ridge Drive
- New
 Listed by BHGRE$224,900Active3 beds 1 baths950 sq. ft.
Listed by BHGRE$224,900Active3 beds 1 baths950 sq. ft.8622 Vann Road, Newburgh, IN 47630
MLS# 202532702Listed by: ERA FIRST ADVANTAGE REALTY, INC - New
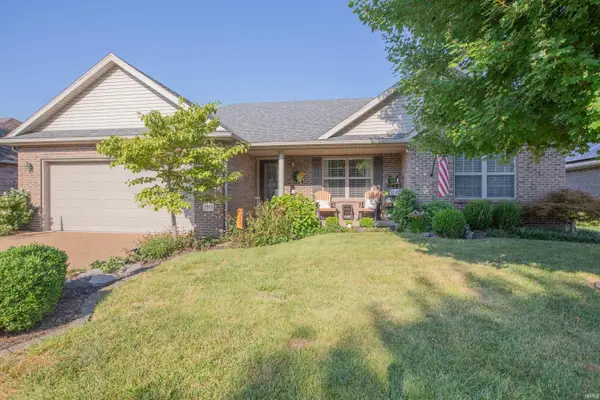 $320,000Active3 beds 2 baths1,800 sq. ft.
$320,000Active3 beds 2 baths1,800 sq. ft.4695 Marble Drive, Newburgh, IN 47630
MLS# 202532696Listed by: F.C. TUCKER EMGE - New
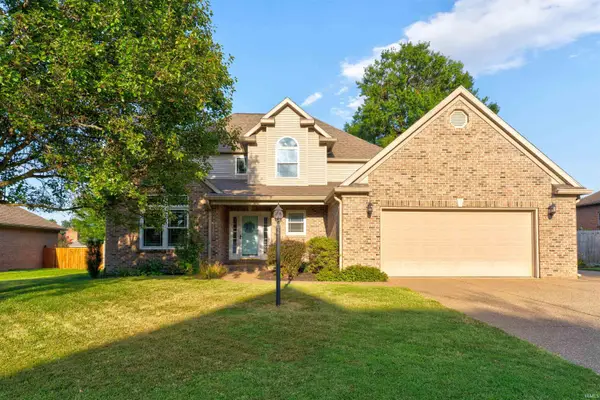 $389,000Active4 beds 3 baths2,400 sq. ft.
$389,000Active4 beds 3 baths2,400 sq. ft.4388 Hawthorne Drive, Newburgh, IN 47630
MLS# 202532687Listed by: KEY ASSOCIATES SIGNATURE REALTY - New
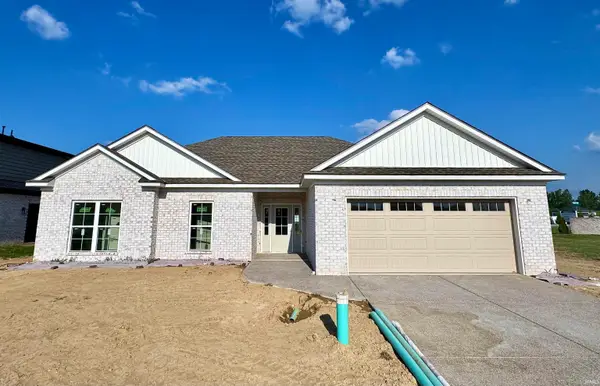 $431,000Active3 beds 2 baths1,573 sq. ft.
$431,000Active3 beds 2 baths1,573 sq. ft.3515 Sand Drive, Newburgh, IN 47630
MLS# 202532679Listed by: F.C. TUCKER EMGE - New
 $449,900Active3 beds 3 baths2,834 sq. ft.
$449,900Active3 beds 3 baths2,834 sq. ft.5800 Glen Lake Drive, Newburgh, IN 47630
MLS# 202532620Listed by: @PROPERTIES - New
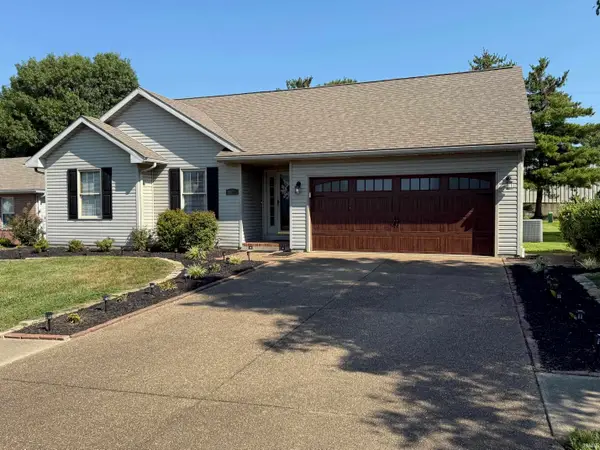 $265,000Active3 beds 2 baths1,359 sq. ft.
$265,000Active3 beds 2 baths1,359 sq. ft.9522 Rabbit Run, Newburgh, IN 47630
MLS# 202532589Listed by: DON LEE REALTY - New
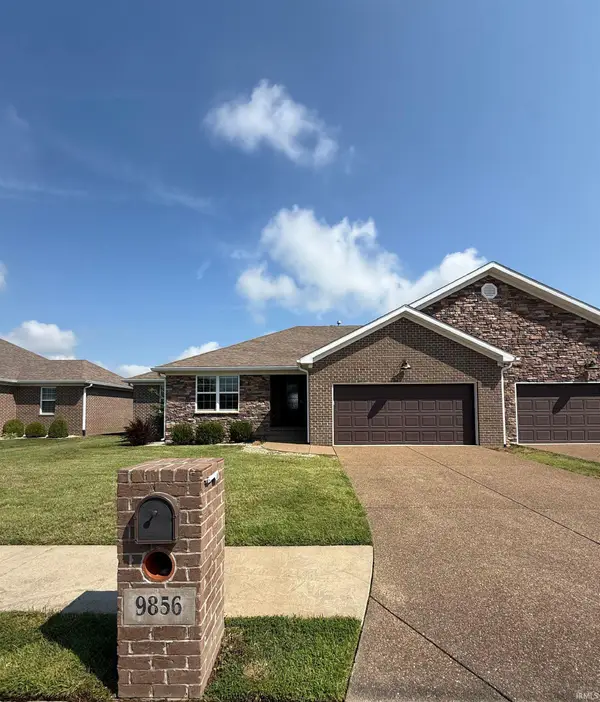 $318,000Active3 beds 2 baths1,598 sq. ft.
$318,000Active3 beds 2 baths1,598 sq. ft.9856 Arbor Lake Drive, Newburgh, IN 47630
MLS# 202532478Listed by: GOEBEL COMMERCIAL REALTY, INC - New
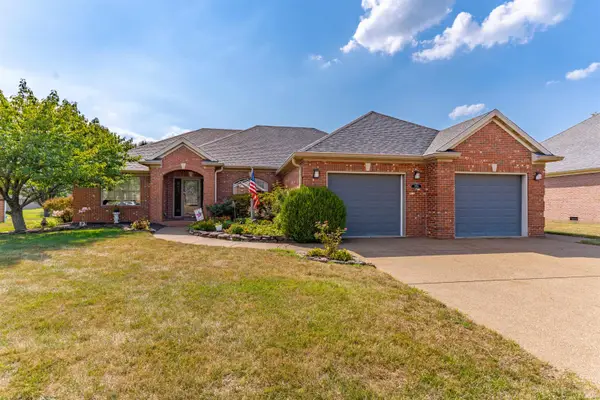 Listed by BHGRE$363,600Active3 beds 2 baths2,020 sq. ft.
Listed by BHGRE$363,600Active3 beds 2 baths2,020 sq. ft.3355 Eastbrooke Court, Newburgh, IN 47630
MLS# 202532457Listed by: ERA FIRST ADVANTAGE REALTY, INC  $269,000Pending3 beds 3 baths2,144 sq. ft.
$269,000Pending3 beds 3 baths2,144 sq. ft.10211 Kimberly Lane, Newburgh, IN 47630
MLS# 202532419Listed by: PINNACLE REALTY GROUP- New
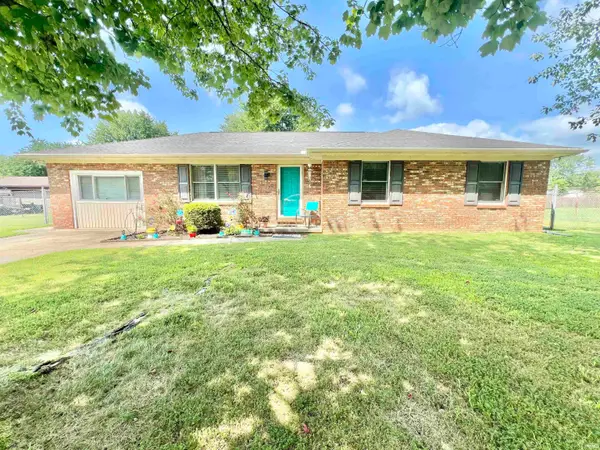 $225,000Active3 beds 2 baths1,696 sq. ft.
$225,000Active3 beds 2 baths1,696 sq. ft.2833 Terri Lane, Newburgh, IN 47630
MLS# 202532214Listed by: KELLER WILLIAMS CAPITAL REALTY
