2433 Lakeridge Drive, Newburgh, IN 47630
Local realty services provided by:Better Homes and Gardens Real Estate Connections
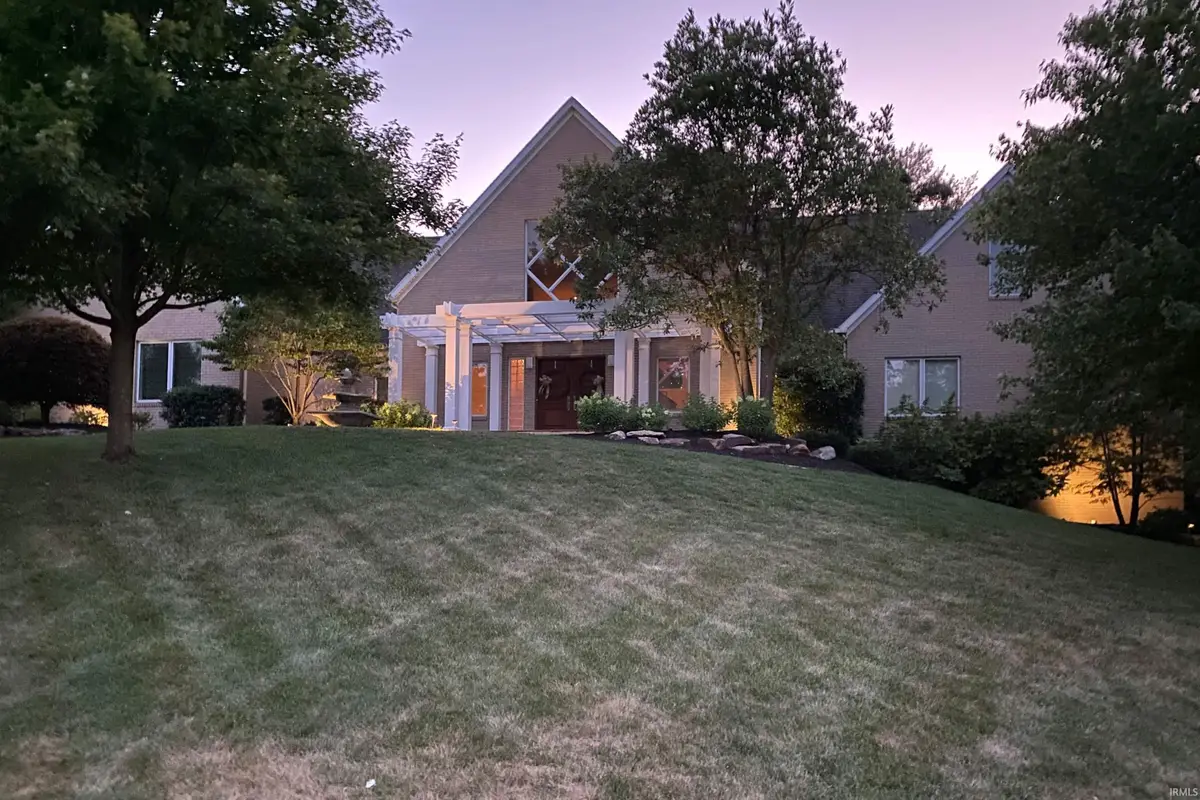
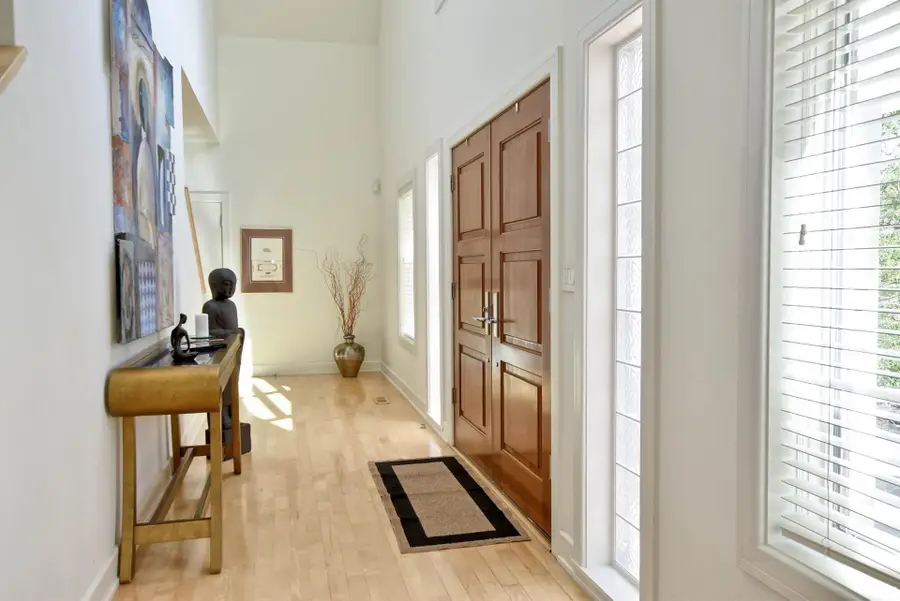
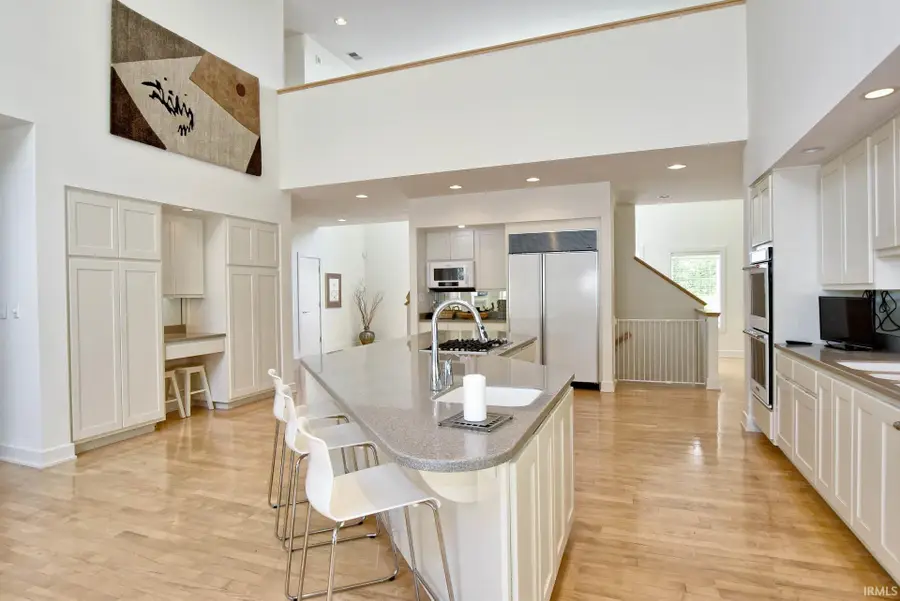
Listed by:carolyn mcclintockOffice: 812-426-9020
Office:f.c. tucker emge
MLS#:202508394
Source:Indiana Regional MLS
Price summary
- Price:$895,000
- Price per sq. ft.:$134.99
- Monthly HOA dues:$41.67
About this home
This unique custom-built contemporary style home located in The Estates section of prestigious Lakeridge Crossing is Ideally set up for entertaining, hosting family events, and spacious living! The large flagstone front porch with pergola covering is just the beginning of what’s to come. A two-story great room with a cathedral ceiling creates an open and airy feel, and the large picture windows at each end flood the space with natural light. A walkway connects the two sides of the second floor and provides a view of the foyer and living area below. The kitchen with solid surface counters, large island with gas range, breakfast bar, and double wall ovens occupies the center space, with the family room with gas fireplace in one corner, and a dining area in the other corner. A spacious half bath is located off the great room, along with a formal living room, and a hardwood floor extends throughout this amazing space. The main level floorplan continues with a large laundry room with cabinets and counter space, a full bath, plus the owner’s suite with a gas fireplace in the bedroom, two walk-in closets, two vanities plus a makeup vanity, a soaking tub, a walk-in shower, and a private flagstone balcony overlooking the backyard and wooded backdrop. Two bedrooms with two full baths, plus a bonus room and a second laundry room, along with storage space comprises the second floor. The walkout lower level adds more living space and functionality with a large rec room with a kitchenette and bar, a bedroom with an adjoining hobby room and a full bath that is also accessible from the hall, a large office with a built-in desk and extensive shelves, and an extra room with a closet that is currently being used as a dance studio and could be used as an exercise room, plus additional storage space. This property is extensively landscaped including an outdoor oasis in the backyard with a stone patio, a built-in grill with countertops and a bar, a brick firepit, a water feature, a hot tub, and flagstone paths. There are many extras including the 4-car side load garage with storage cabinets and closets. Lakeridge Crossing is a luxury neighborhood community offering a clubhouse, pool, tennis courts, basketball courts, playgrounds, and paths, along with waterscapes, brick marquees, winding sidewalks, and streetlights.
Contact an agent
Home facts
- Year built:1999
- Listing Id #:202508394
- Added:325 day(s) ago
- Updated:August 14, 2025 at 07:26 AM
Rooms and interior
- Bedrooms:5
- Total bathrooms:6
- Full bathrooms:5
- Living area:6,630 sq. ft.
Heating and cooling
- Cooling:Central Air
- Heating:Forced Air, Gas
Structure and exterior
- Roof:Shingle
- Year built:1999
- Building area:6,630 sq. ft.
- Lot area:0.55 Acres
Schools
- High school:Castle
- Middle school:Castle North
- Elementary school:Castle
Utilities
- Water:City
- Sewer:City
Finances and disclosures
- Price:$895,000
- Price per sq. ft.:$134.99
- Tax amount:$5,840
New listings near 2433 Lakeridge Drive
- New
 Listed by BHGRE$410,000Active3 beds 4 baths2,664 sq. ft.
Listed by BHGRE$410,000Active3 beds 4 baths2,664 sq. ft.9355 Millicent Court, Newburgh, IN 47630
MLS# 202532875Listed by: ERA FIRST ADVANTAGE REALTY, INC - New
 Listed by BHGRE$224,900Active3 beds 1 baths950 sq. ft.
Listed by BHGRE$224,900Active3 beds 1 baths950 sq. ft.8622 Vann Road, Newburgh, IN 47630
MLS# 202532702Listed by: ERA FIRST ADVANTAGE REALTY, INC - New
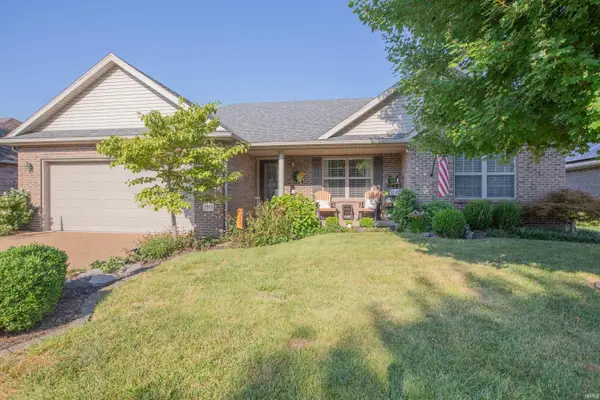 $320,000Active3 beds 2 baths1,800 sq. ft.
$320,000Active3 beds 2 baths1,800 sq. ft.4695 Marble Drive, Newburgh, IN 47630
MLS# 202532696Listed by: F.C. TUCKER EMGE - New
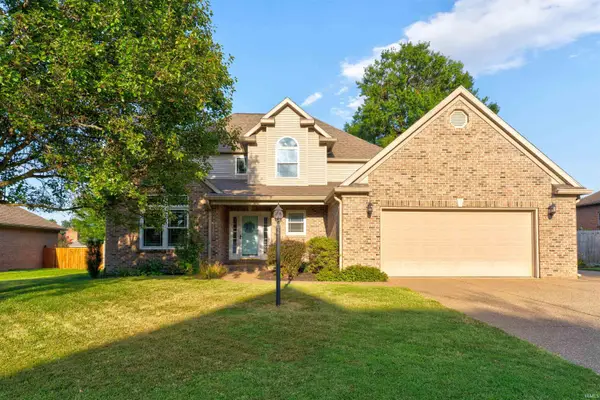 $389,000Active4 beds 3 baths2,400 sq. ft.
$389,000Active4 beds 3 baths2,400 sq. ft.4388 Hawthorne Drive, Newburgh, IN 47630
MLS# 202532687Listed by: KEY ASSOCIATES SIGNATURE REALTY - New
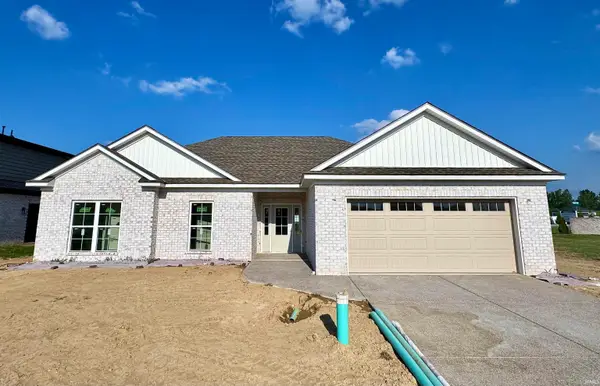 $431,000Active3 beds 2 baths1,573 sq. ft.
$431,000Active3 beds 2 baths1,573 sq. ft.3515 Sand Drive, Newburgh, IN 47630
MLS# 202532679Listed by: F.C. TUCKER EMGE - New
 $449,900Active3 beds 3 baths2,834 sq. ft.
$449,900Active3 beds 3 baths2,834 sq. ft.5800 Glen Lake Drive, Newburgh, IN 47630
MLS# 202532620Listed by: @PROPERTIES - New
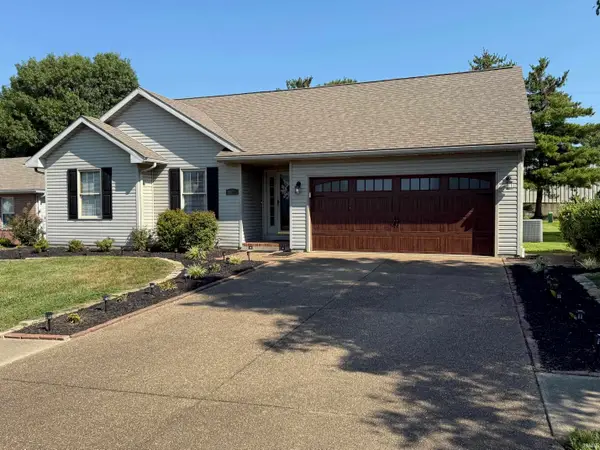 $265,000Active3 beds 2 baths1,359 sq. ft.
$265,000Active3 beds 2 baths1,359 sq. ft.9522 Rabbit Run, Newburgh, IN 47630
MLS# 202532589Listed by: DON LEE REALTY - New
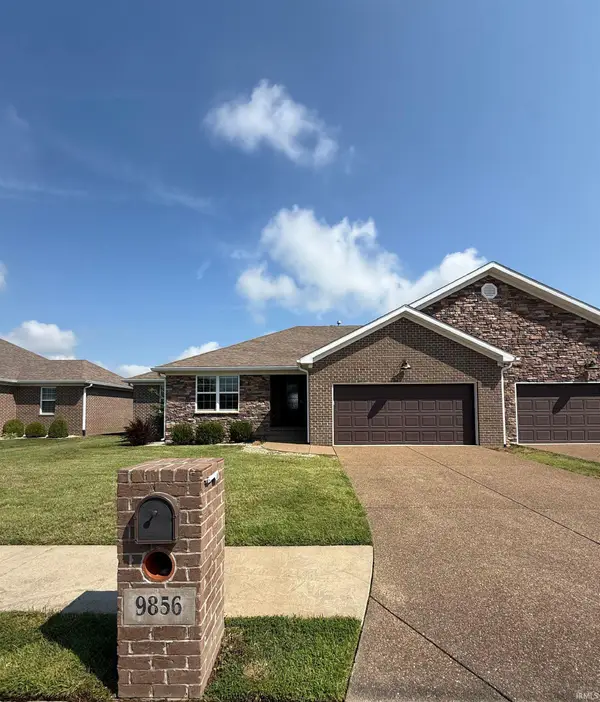 $318,000Active3 beds 2 baths1,598 sq. ft.
$318,000Active3 beds 2 baths1,598 sq. ft.9856 Arbor Lake Drive, Newburgh, IN 47630
MLS# 202532478Listed by: GOEBEL COMMERCIAL REALTY, INC - New
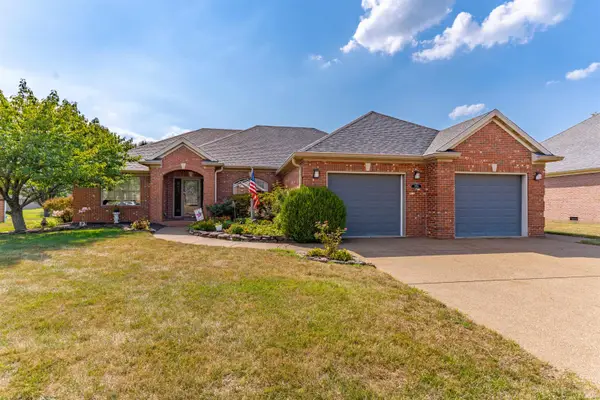 Listed by BHGRE$363,600Active3 beds 2 baths2,020 sq. ft.
Listed by BHGRE$363,600Active3 beds 2 baths2,020 sq. ft.3355 Eastbrooke Court, Newburgh, IN 47630
MLS# 202532457Listed by: ERA FIRST ADVANTAGE REALTY, INC  $269,000Pending3 beds 3 baths2,144 sq. ft.
$269,000Pending3 beds 3 baths2,144 sq. ft.10211 Kimberly Lane, Newburgh, IN 47630
MLS# 202532419Listed by: PINNACLE REALTY GROUP
