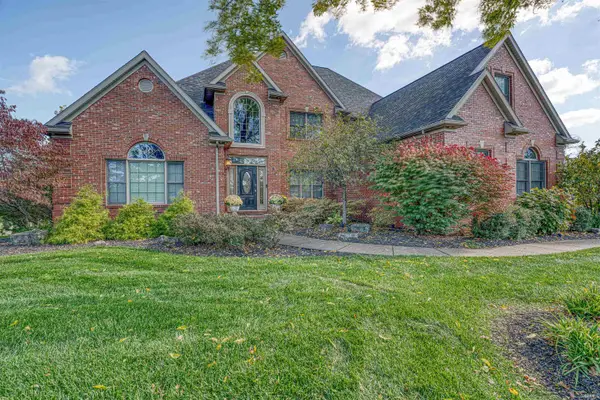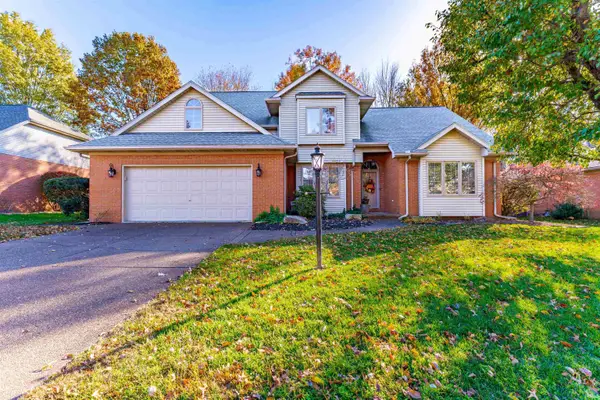4300 Hilldale Drive, Newburgh, IN 47630
Local realty services provided by:Better Homes and Gardens Real Estate Connections
Listed by: johnna hancock-blakeCell: 812-449-9056
Office: berkshire hathaway homeservices indiana realty
MLS#:202541067
Source:Indiana Regional MLS
Price summary
- Price:$339,900
- Price per sq. ft.:$205.01
About this home
This stunning BRAND NEW HOME JUST COMPLETED IN SEPTEMBER 2025 sits on a spacious .30-acre CORNER lot in a beautiful established neighborhood in Newburgh. Step onto the covered front porch with cedar posts and into the bright, open layout featuring 9-foot smooth ceilings, engineered laminate plank floors, and a seamless flow between the great room, dining nook, and kitchen. The kitchen is designed for both style and function with quartz countertops, soft close custom cabinetry, large drawers for pots and pans. The large center island is great for extra seating & countertop space and Whirlpool range, microwave, and dishwasher are included in the sale. Sliding doors open to the deck, where you can enjoy peaceful backyard views of mature trees. The owner’s suite is a true retreat with a tray ceiling, crown molding, ceiling fan, and large walk-in closet. The ensuite bath offers a double vanity, linen closet, and oversized walk-in WET WALL shower. Two additional bedrooms and a full bath sit on the opposite side of the home for added privacy. Smart design continues with a mudroom and drop zone off the 2.5-car garage, and a separate laundry room with storage cabinets and a bonus walk-in closet—perfect as a pantry. Throughout, you’ll find neutral colors, shaker-style solid core interior doors, and modern farmhouse touches—including vertical siding, cedar accents, and garage door to match. Additional space in garage for a workspace , tankless water heater, deep crawl space with spray foam insulation. & all WIDE doorways throughout top off this beautiful home. Located in the Castle School District and just minutes from shopping, dining, and downtown Newburgh or Evansville’s East Side. If you’re looking for a brand-new home that blends style, comfort, and function—don’t miss this one!
Contact an agent
Home facts
- Year built:2025
- Listing ID #:202541067
- Added:36 day(s) ago
- Updated:November 15, 2025 at 06:13 PM
Rooms and interior
- Bedrooms:3
- Total bathrooms:2
- Full bathrooms:2
- Living area:1,658 sq. ft.
Heating and cooling
- Cooling:Central Air
- Heating:Forced Air, Gas
Structure and exterior
- Roof:Dimensional Shingles
- Year built:2025
- Building area:1,658 sq. ft.
- Lot area:0.3 Acres
Schools
- High school:Castle
- Middle school:Castle South
- Elementary school:Sharon
Utilities
- Water:City
- Sewer:City
Finances and disclosures
- Price:$339,900
- Price per sq. ft.:$205.01
- Tax amount:$373
New listings near 4300 Hilldale Drive
- New
 $995,000Active6 beds 5 baths6,002 sq. ft.
$995,000Active6 beds 5 baths6,002 sq. ft.2800 Briarcliff Drive, Newburgh, IN 47630
MLS# 202546161Listed by: ERA FIRST ADVANTAGE REALTY, INC - Open Sun, 1 to 2:30pmNew
 $349,900Active3 beds 3 baths2,354 sq. ft.
$349,900Active3 beds 3 baths2,354 sq. ft.8177 Cobblestone Court, Newburgh, IN 47630
MLS# 202546071Listed by: ERA FIRST ADVANTAGE REALTY, INC - New
 $418,500Active4 beds 3 baths2,668 sq. ft.
$418,500Active4 beds 3 baths2,668 sq. ft.8855 Camelot Drive, Newburgh, IN 47630
MLS# 202545974Listed by: ERA FIRST ADVANTAGE REALTY, INC - Open Sun, 1 to 2:30pmNew
 $415,000Active3 beds 3 baths2,260 sq. ft.
$415,000Active3 beds 3 baths2,260 sq. ft.3355 Treemont Drive, Newburgh, IN 47630
MLS# 202545817Listed by: ERA FIRST ADVANTAGE REALTY, INC - New
 $439,900Active3 beds 3 baths2,624 sq. ft.
$439,900Active3 beds 3 baths2,624 sq. ft.7422 Bosma Drive, Newburgh, IN 47630
MLS# 202545684Listed by: F.C. TUCKER EMGE  $299,000Pending3 beds 5 baths1,981 sq. ft.
$299,000Pending3 beds 5 baths1,981 sq. ft.8600 Vann Road, Newburgh, IN 47630
MLS# 202545633Listed by: PROPERTY EXPERTS $444,500Pending4 beds 2 baths2,415 sq. ft.
$444,500Pending4 beds 2 baths2,415 sq. ft.9954 Ella Circle, Newburgh, IN 47630
MLS# 202545631Listed by: ERA FIRST ADVANTAGE REALTY, INC- New
 $619,900Active4 beds 3 baths2,979 sq. ft.
$619,900Active4 beds 3 baths2,979 sq. ft.7233 Stonebridge Road, Newburgh, IN 47630
MLS# 202545599Listed by: KELLER WILLIAMS CAPITAL REALTY - New
 $1,830,000Active5 beds 6 baths5,476 sq. ft.
$1,830,000Active5 beds 6 baths5,476 sq. ft.2643 Creek Drive, Newburgh, IN 47630
MLS# 202545589Listed by: ERA FIRST ADVANTAGE REALTY, INC  $1,060,000Pending4 beds 4 baths4,311 sq. ft.
$1,060,000Pending4 beds 4 baths4,311 sq. ft.1227 Lakefield Drive, Newburgh, IN 47630
MLS# 202545543Listed by: ERA FIRST ADVANTAGE REALTY, INC
