8444 Bell Crossing Drive, Newburgh, IN 47630
Local realty services provided by:Better Homes and Gardens Real Estate Connections
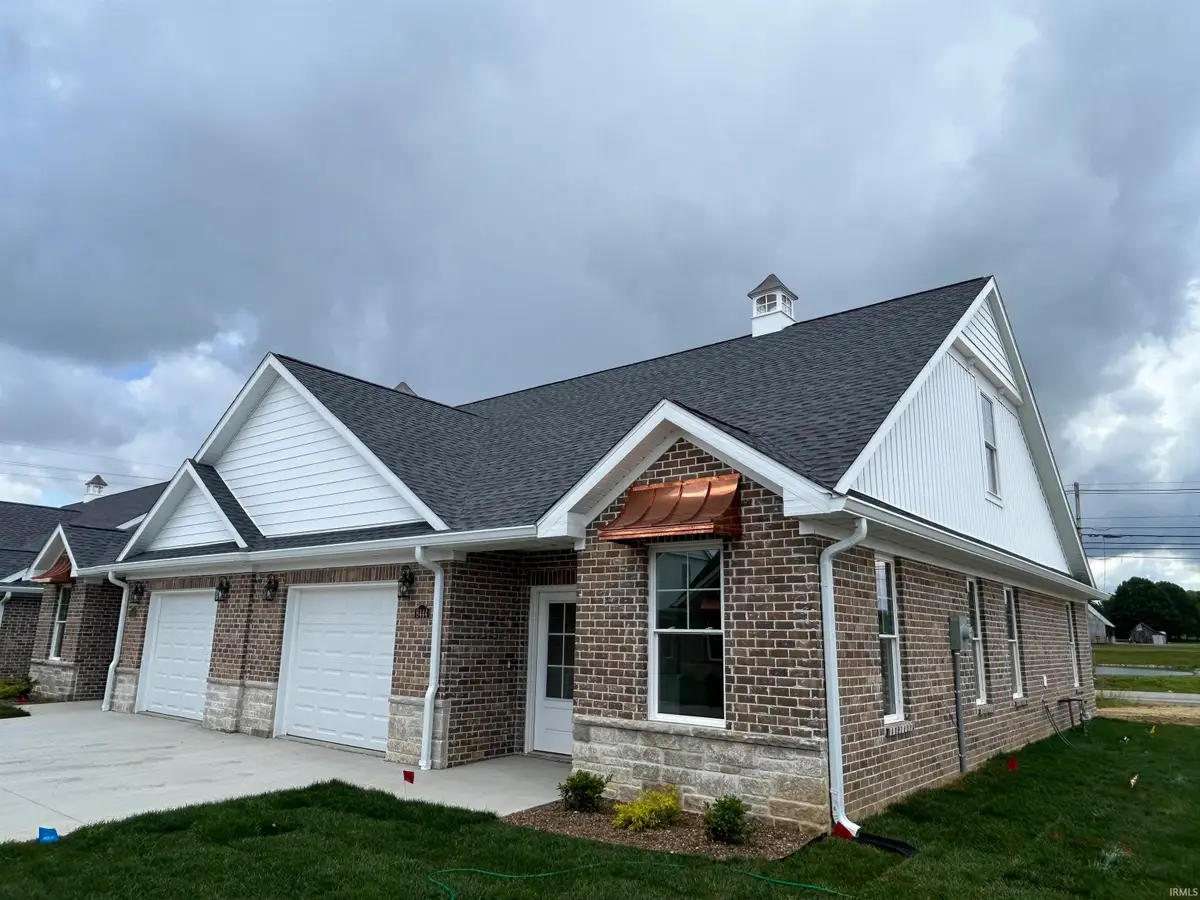
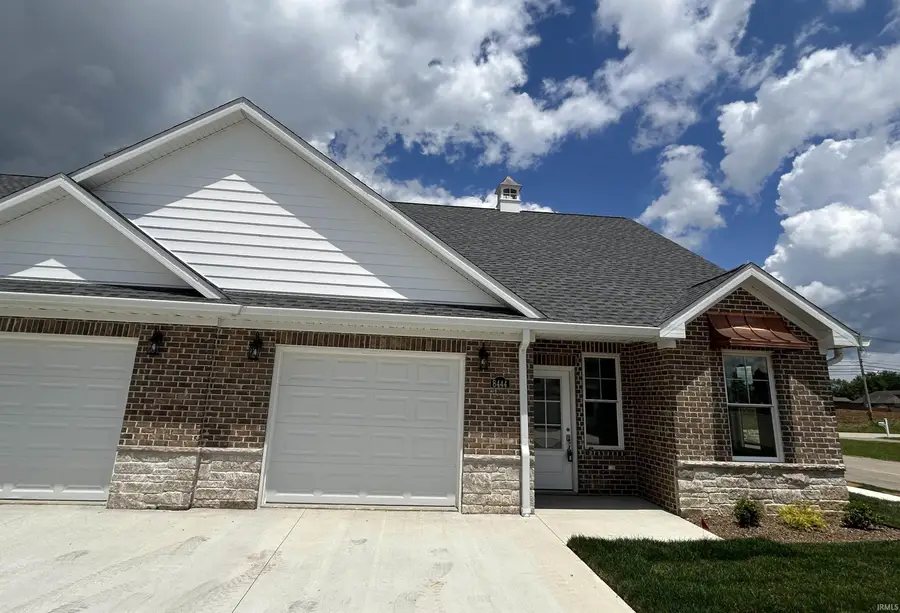
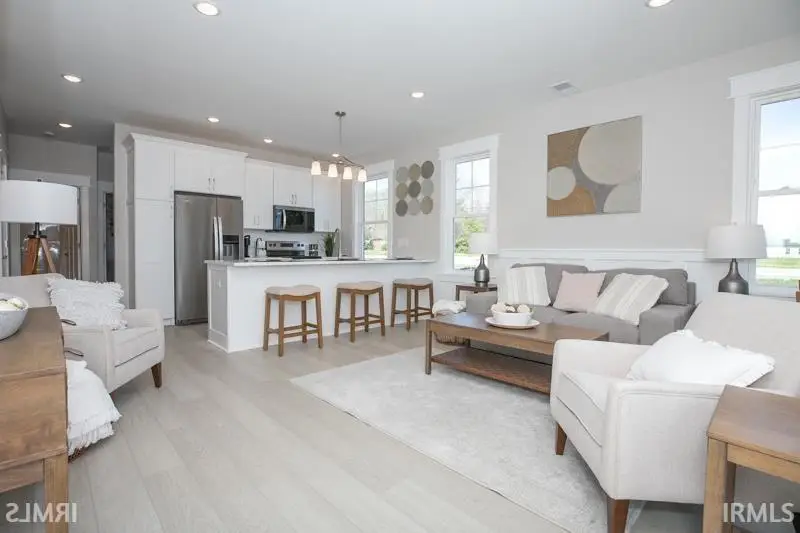
Listed by:adam kunkelCell: 812-589-2952
Office:f.c. tucker emge
MLS#:202516553
Source:Indiana Regional MLS
Price summary
- Price:$274,900
- Price per sq. ft.:$169.69
About this home
New Construction! The open concept floor plan offers an abundance of natural light and open sight lines from the living room, dining area, and kitchen.There are numerous architectural details throughout- including wainscoting, door and window pediments, and 9' ceilings. The kitchen features custom Amish-builtcabinetry, quartz countertops, and stainless steel Whirlpool appliances. The master suite offers a large bedroom with an elegant master bath featuring a custom tileshower, double sink vanity, and an expansive walk-in closet with custom shelving. There is a private patio off the master suite as well. A 2nd bedroom and full bathround out the first floor. Upstairs, you'll find a 3rd bedroom with a large bonus area. Other amenities include an attached 1 car garage with and a tankless waterheater.
Contact an agent
Home facts
- Year built:2025
- Listing Id #:202516553
- Added:102 day(s) ago
- Updated:August 17, 2025 at 05:41 PM
Rooms and interior
- Bedrooms:3
- Total bathrooms:2
- Full bathrooms:2
- Living area:1,620 sq. ft.
Heating and cooling
- Cooling:Central Air
- Heating:Gas
Structure and exterior
- Year built:2025
- Building area:1,620 sq. ft.
- Lot area:0.07 Acres
Schools
- High school:Castle
- Middle school:Castle North
- Elementary school:Castle
Utilities
- Water:City
- Sewer:City
Finances and disclosures
- Price:$274,900
- Price per sq. ft.:$169.69
New listings near 8444 Bell Crossing Drive
- New
 Listed by BHGRE$410,000Active3 beds 4 baths2,664 sq. ft.
Listed by BHGRE$410,000Active3 beds 4 baths2,664 sq. ft.9355 Millicent Court, Newburgh, IN 47630
MLS# 202532875Listed by: ERA FIRST ADVANTAGE REALTY, INC - New
 Listed by BHGRE$224,900Active3 beds 1 baths950 sq. ft.
Listed by BHGRE$224,900Active3 beds 1 baths950 sq. ft.8622 Vann Road, Newburgh, IN 47630
MLS# 202532702Listed by: ERA FIRST ADVANTAGE REALTY, INC - New
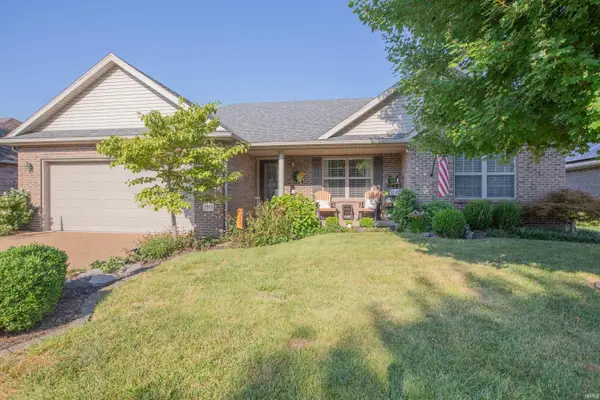 $320,000Active3 beds 2 baths1,800 sq. ft.
$320,000Active3 beds 2 baths1,800 sq. ft.4695 Marble Drive, Newburgh, IN 47630
MLS# 202532696Listed by: F.C. TUCKER EMGE - New
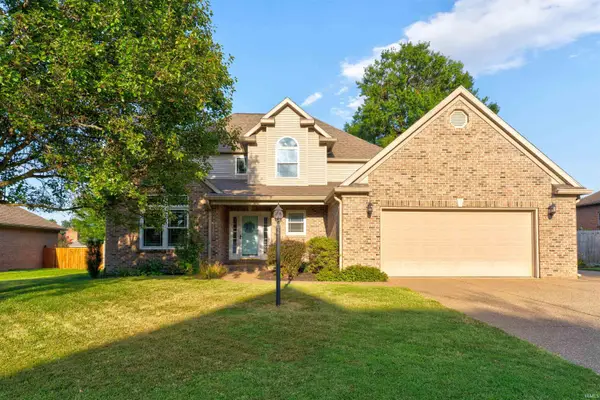 $389,000Active4 beds 3 baths2,400 sq. ft.
$389,000Active4 beds 3 baths2,400 sq. ft.4388 Hawthorne Drive, Newburgh, IN 47630
MLS# 202532687Listed by: KEY ASSOCIATES SIGNATURE REALTY - New
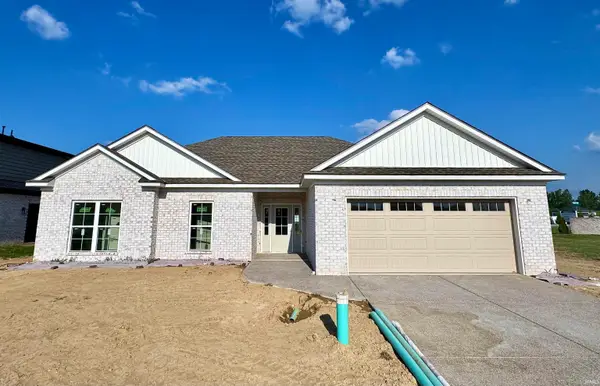 $431,000Active3 beds 2 baths1,573 sq. ft.
$431,000Active3 beds 2 baths1,573 sq. ft.3515 Sand Drive, Newburgh, IN 47630
MLS# 202532679Listed by: F.C. TUCKER EMGE - New
 $449,900Active3 beds 3 baths2,834 sq. ft.
$449,900Active3 beds 3 baths2,834 sq. ft.5800 Glen Lake Drive, Newburgh, IN 47630
MLS# 202532620Listed by: @PROPERTIES - New
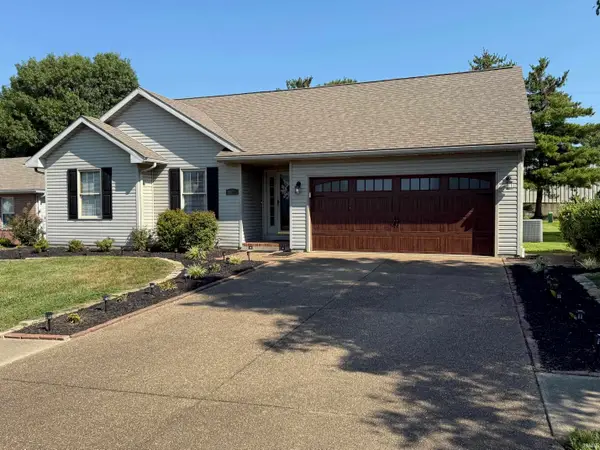 $265,000Active3 beds 2 baths1,359 sq. ft.
$265,000Active3 beds 2 baths1,359 sq. ft.9522 Rabbit Run, Newburgh, IN 47630
MLS# 202532589Listed by: DON LEE REALTY - New
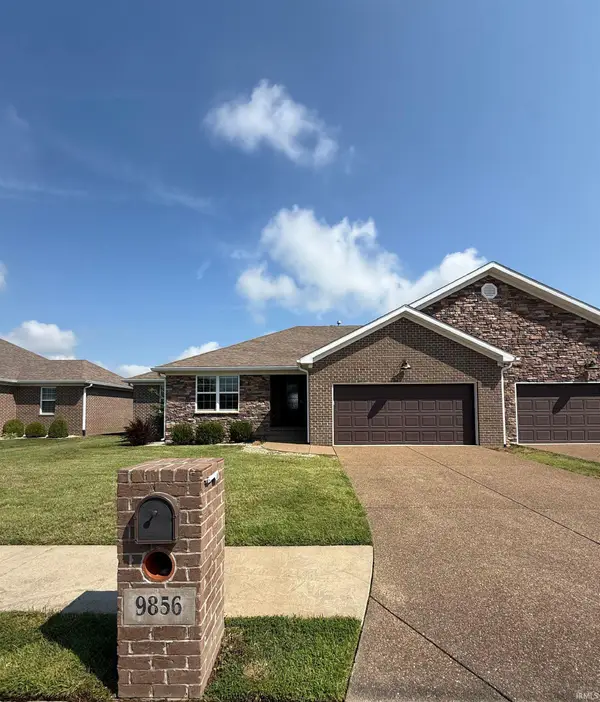 $318,000Active3 beds 2 baths1,598 sq. ft.
$318,000Active3 beds 2 baths1,598 sq. ft.9856 Arbor Lake Drive, Newburgh, IN 47630
MLS# 202532478Listed by: GOEBEL COMMERCIAL REALTY, INC - New
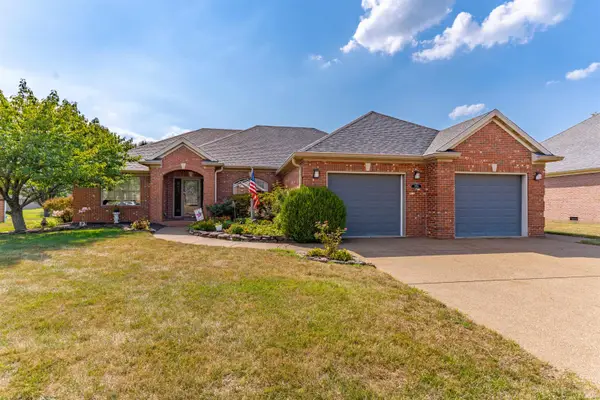 Listed by BHGRE$363,600Active3 beds 2 baths2,020 sq. ft.
Listed by BHGRE$363,600Active3 beds 2 baths2,020 sq. ft.3355 Eastbrooke Court, Newburgh, IN 47630
MLS# 202532457Listed by: ERA FIRST ADVANTAGE REALTY, INC  $269,000Pending3 beds 3 baths2,144 sq. ft.
$269,000Pending3 beds 3 baths2,144 sq. ft.10211 Kimberly Lane, Newburgh, IN 47630
MLS# 202532419Listed by: PINNACLE REALTY GROUP
